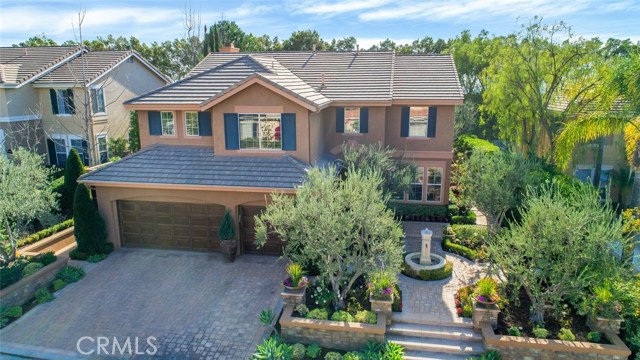Contact Us
Details
Discover unparalleled luxury in this meticulously renovated 5-bedroom, 5-bathroom estate nestled at the end of a single loaded cul-de-sac in the prestigious guard-gated community of Dove Canyon. Boasting panoramic golf course, mountain, and hillside views, this home offers a sophisticated blend of modern design and timeless elegance. Upon entry through the gated courtyard, the grand foyer welcomes you with soaring ceilings, rich hardwood flooring, and designer finishes throughout. The heart of the home is the stunning chef's kitchen featuring an oversized island, sleek quartz countertops, white shaker cabinets, and top-of-the-line stainless steel Thermador/GE appliances, including a wine refrigerator. The main level also includes a private guest bedroom with an en suite bathroom, a spacious laundry room with upgraded cabinetry, quartz countertops, and designer tile. Upstairs, three additional bedrooms and a large loft provide ample space for family and guests. The luxurious master suite is a sanctuary with a private balcony, a fully remodeled bathroom showcasing a standalone tub, a shower, and a custom walk-in closet with organizers. Outside, the professionally landscaped backyard is an entertainer's dream with a newly renovated pool, spa, and expansive hardscape patio areas offering breathtaking views of the golf course and Saddleback Mountain. Residents of Dove Canyon enjoy exclusive access to resort-style amenities including a Jr. Olympic size pool, 4 lighted tennis courts, a sport park, toddler park, and direct access to miles of hiking, biking, and horse trails in thePROPERTY FEATURES
Utilities : Electricity Connected,Natural Gas Connected,Water Connected
Water Source : Public
Sewer/Septic : Public Sewer
Association Amenities : Biking Trails,Hiking Trails,Outdoor Cooking Area,Playground,Sport Court,Barbecue,Pool
Total Number of Parking Garage Spaces : 3
Total Number of Parking Spaces : 6
Parking Garage : Direct Garage Access,Garage,Garage - Three Door
Parking Non-Garage : Driveway
Security Features : Gated Community,On Site Guard,24 Hour Security,Carbon Monoxide Detectors
Fencing : Wrought Iron
Exterior : Stucco
View : Golf Course,Mountains/Hills,Panoramic,Valley/Canyon,Pond
Roof : Concrete
Patio : Deck,Concrete,Patio
Pool : Community/Common,Association
Architectural Style : Mediterranean/Spanish,Traditional
Telecommunications : Wired for Sound
Cooling : Central Forced Air,Dual,Whole House Fan
Heat Equipment : Fireplace,Forced Air Unit
Water Heater Type : Gas
Interior Features : Balcony,Pantry,Recessed Lighting
Fireplace Features : FP in Family Room,FP in Living Room,Gas,Gas Starter
Flooring : Carpet,Stone,Tile,Wood
Equipment: Dishwasher,Disposal,Microwave,Refrigerator,6 Burner Stove,Convection Oven,Gas Oven,Gas Stove,Self Cleaning Oven,Water Line to Refr,Gas Range
Laundry Utilities : Gas
Laundry Location : Laundry Room,Inside
Miscellaneous : Suburban
Property Restrictions Known : CC&R's
PROPERTY DETAILS
Street Address: Address not disclosed
City: Rancho Santa Margarita
State: California
Postal Code: 92679
County: Orange
MLS Number: OC24152490
Year Built: 1995
Courtesy of Redfin
City: Rancho Santa Margarita
State: California
Postal Code: 92679
County: Orange
MLS Number: OC24152490
Year Built: 1995
Courtesy of Redfin












































































 Courtesy of Alink Realty Group
Courtesy of Alink Realty Group