Contact Us
Details
Enjoy all the recent upgrades to this world class equestrian facility created and designed so all the needs of horse and rider are met. Nestled on 27 lush fenced acres this European designed custom stable has new siding on the main barn, new roof on main barn and sheds, new windows, features two rubber paver aisles, 24 spacious box stalls, grooming and wash stalls, climate controlled offices, tack rooms, laundry and baths. High ceilings provide great ventilation. Training round pen. Free span approx. 200'x80'indoor riding hall with viewing area and NEW GTI Travel lite footing, outdoor arena has recent new footing with sprinkler system. Courtyard features another 8+ box stalls, hay and bedding buildings. The workshop complex features garages and more visitor stalls. Attention to detail abounds including climate control and beautiful wood finishes. Custom home has new roof, NEW heat pump system . Open floor plan with luxurious primary suite on the first floor which opens to patio and pool. Chic sun filled gourmet kitchen with center island.Landscaped grounds, open fields for hacking, turnout paddocks all in private setting. Great location!Near all things equestrian. Easy access for large rigs with newly paved driveway as well. NO Power Lines! Convenient location to Rt 78, 22, 202 and 31.PROPERTY FEATURES
Number of Rooms : 9
Master Bedroom Description : 1st Floor, Full Bath, Walk-In Closet
Master Bath Features : Jetted Tub, Stall Shower
Dining Area : Living/Dining Combo
Dining Room Level : First
Living Room Level : First
Kitchen Level: First
Kitchen Area : Center Island, Country Kitchen, Eat-In Kitchen
Utilities : See Remarks
Water : Well
Sewer : Septic
Amenities : Pool-Outdoor, Storage
Parking/Driveway Description : Additional Parking, Blacktop
Garage Description : Attached Garage
Number of Garage Spaces : 2
Exterior Features : BarnStbl,EnclPrch,Gazebo,HorseFac,OutBld/s,Patio,Storage,FencVnyl,Workshop
Exterior Description : Metal, Stone, Wood
Lot Description : Open Lot
Style : Custom Home
Lot Size : 27.22
Condominium : Yes.
Pool Description : Heated, In-Ground Pool
Acres : 27.22
Cooling : Central Air
Heating : Heat Pump
Construction Date/Year Built Description : Approximate, Renovated
Roof Description : Asphalt Shingle, Metal
Flooring : Carpeting, Tile, Wood
Interior Features : Blinds, Carbon Monoxide Detector, Fire Extinguisher, High Ceilings, Smoke Detector
Number of Fireplace : 1
Fireplace Description : Gas Fireplace
Basement Description : Finished-Partially
Appliances : Carbon Monoxide Detector, Dishwasher, Dryer, Generator-Hookup, Range/Oven-Electric, Washer
Renovated Year : 2022
PROPERTY DETAILS
Street Address: 14 Shade Ln
City: Readington
State: New Jersey
Postal Code: 08889-3540
County: Hunterdon
MLS Number: 3877539
Year Built: 1986
Courtesy of TURPIN REAL ESTATE, INC.
City: Readington
State: New Jersey
Postal Code: 08889-3540
County: Hunterdon
MLS Number: 3877539
Year Built: 1986
Courtesy of TURPIN REAL ESTATE, INC.
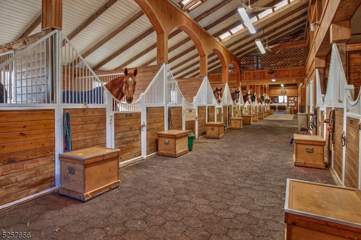
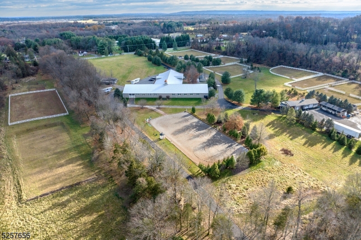
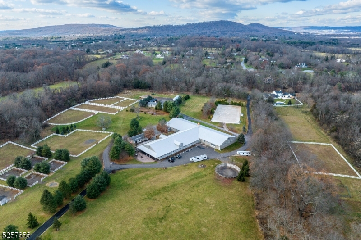
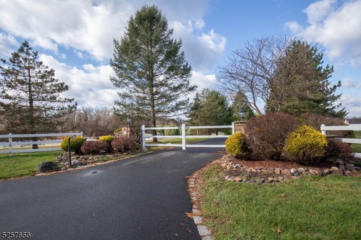
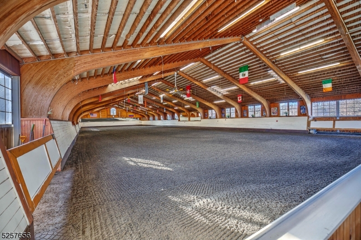
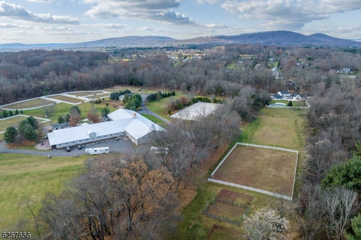
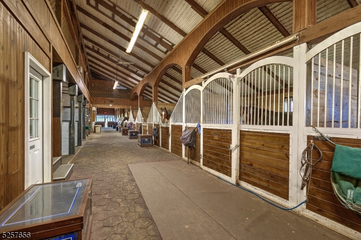
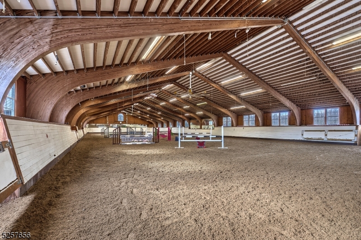
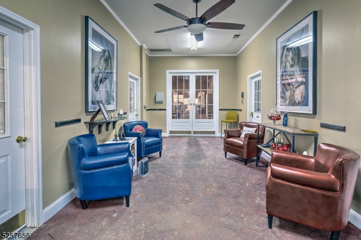
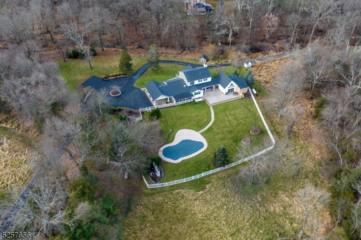
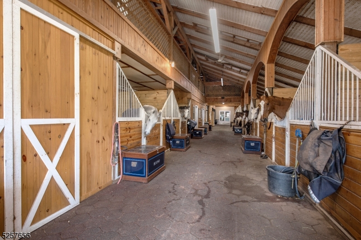
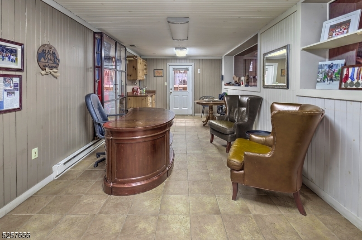
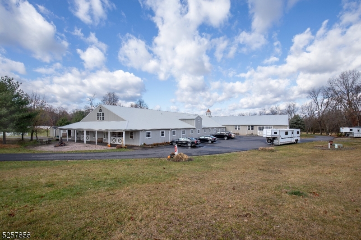
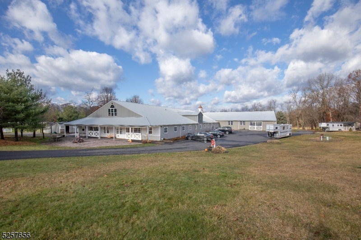
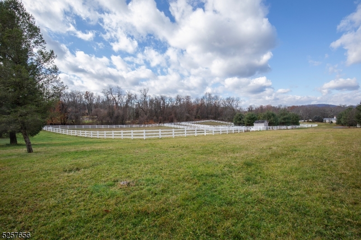
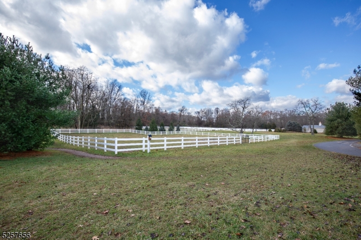
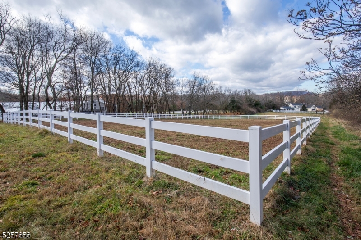
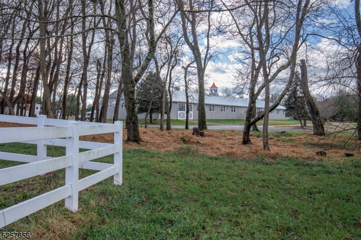
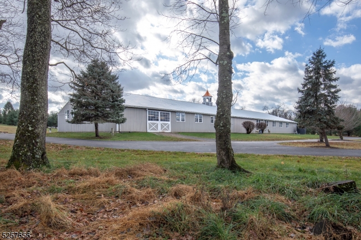
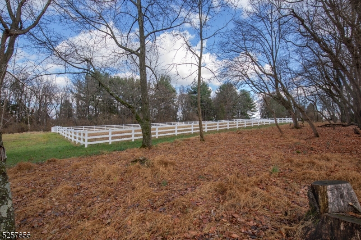
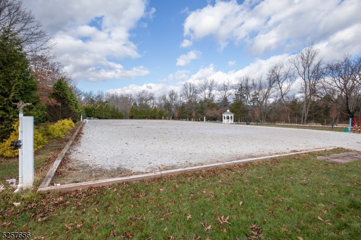
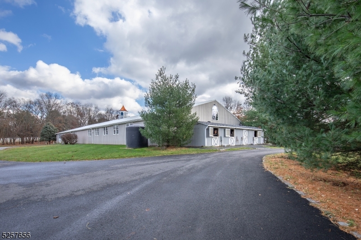
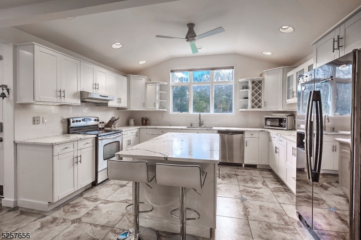
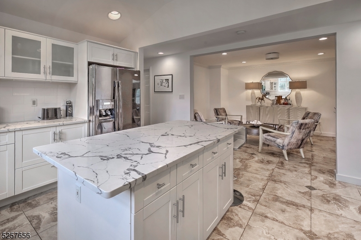
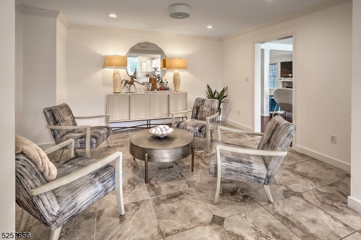
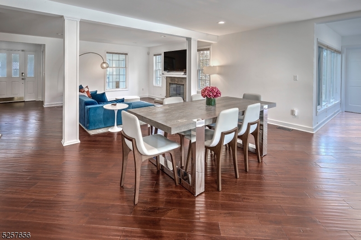
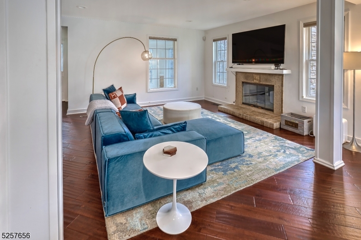
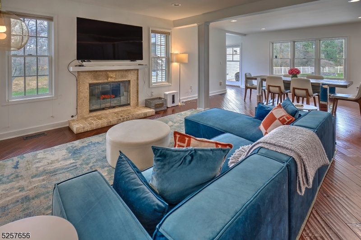
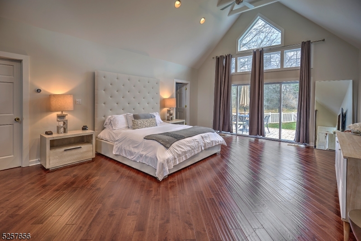
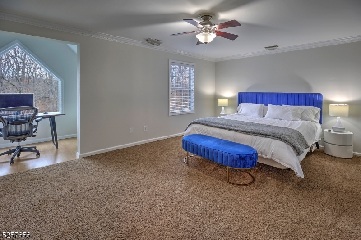
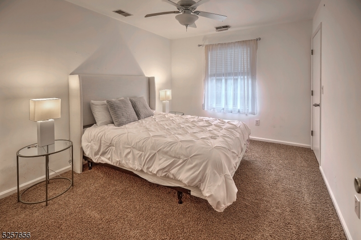
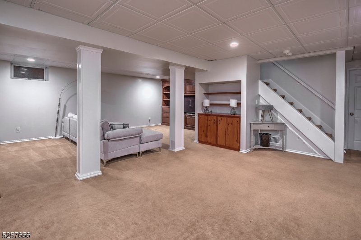
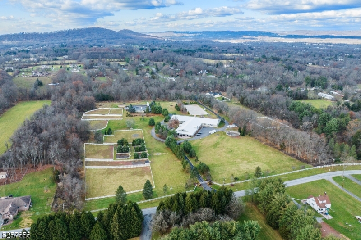
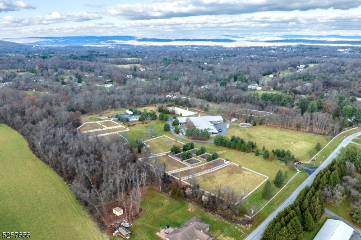
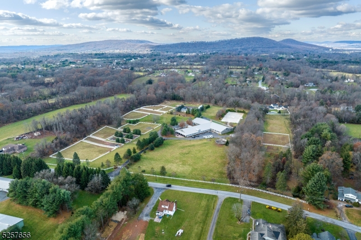
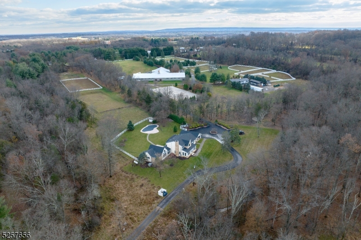
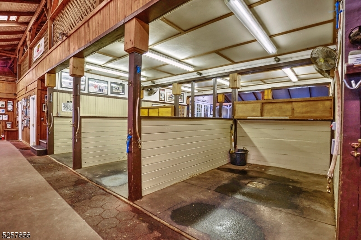
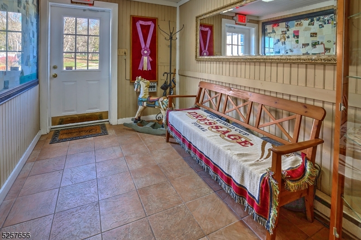
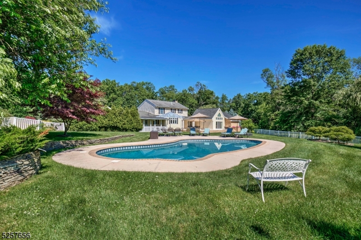
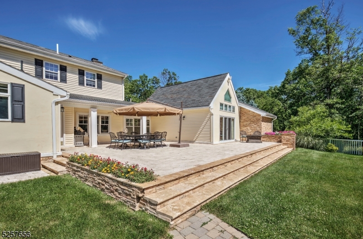
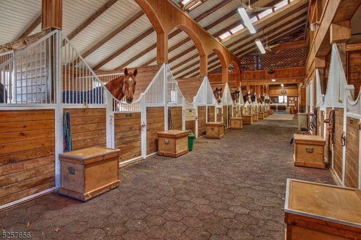

 Courtesy of TURPIN REAL ESTATE, INC.
Courtesy of TURPIN REAL ESTATE, INC.
