Contact Us
Details
Investors alert!! This home sits on the border of the Urban growth boundary with the proposed Ridgefield school land across the street. There are three points of accessibility, two in the front and one at the back of the land. This property has three adjoining parcels, two parcels are zoned AG-20 and one is zoned City of Ridgefield. The owner is currently working to get the AG-20 parcels annexed into the Urban Growth Boundary. This charming property offers the perfect blend of charm and convenience, set on expansive acreage. The main home boasts 4 bedrooms and 2 bathrooms, including a primary bedroom on the main floor with two walk-in closets for ample storage. An additional bedroom is also located on the main floor, with two more bedrooms and a bathroom upstairs. The living room is designed for comfort with built-in features and a ceiling fan, creating a cozy atmosphere for family gatherings. Step outside to the covered porch and enjoy your morning coffee while taking in the peaceful surroundings. The basement is partially finished and includes a laundry space with utility sinks and exterior access, along with a cellar for extra storage. An additional living unit, fully remodeled in 2010, offers extra accommodation with 2 bedrooms and 1 bathroom. This unit features wide hallways, central air, and a full laundry room, ensuring comfort and accessibility for all. A large barn provides endless possibilities for hobbies, storage, or even livestock. The sunroom is a delightful spot to relax and enjoy the natural light all year round. Embrace the tranquility of rural living while still being close to all the amenities Ridgefield has to offer. This unique property is a rare gem that promises a lifestyle of comfort, convenience, and endless possibilities. Dont miss your chance to make this enchanting farmhouse your new home!PROPERTY FEATURES
Room 4 Description : _4thBedroom
Room 7 Description : _2ndBedroom
Room 8 Description : _3rdBedroom
Room 9 Description : DiningRoom
Room 10 Description : FamilyRoom
Room 11 Description : Kitchen
Room 12 Description : LivingRoom
Room 13 Description : PrimaryBedroom
Sewer : SepticTank
Water Source : Well
Parking Features : Carport,RVAccessParking
1 Garage Or Parking Spaces(s)
Garage Type : Carport
Exterior Features:Outbuilding,Sauna,SecondResidence,Yard
Exterior Description:WoodSiding
Lot Features: LeasedLand,Level
Roof : Metal
Architectural Style : CustomStyle
Property Condition : UpdatedRemodeled
Area : AG-20
Listing Service : FullService
Heating : Baseboard
Cooling : CentralAir
Fireplace Description : Stove
1 Fireplace(s)
Basement : ExteriorEntry,PartiallyFinished
Appliances : Dishwasher,FreeStandingGasRange,FreeStandingRefrigerator
Window Features : VinylFrames
PROPERTY DETAILS
Street Address: 412 NW 279TH ST
City: Ridgefield
State: Washington
Postal Code: 98642
County: Clark
MLS Number: 24004558
Year Built: 1932
Courtesy of Keller Williams Realty
City: Ridgefield
State: Washington
Postal Code: 98642
County: Clark
MLS Number: 24004558
Year Built: 1932
Courtesy of Keller Williams Realty
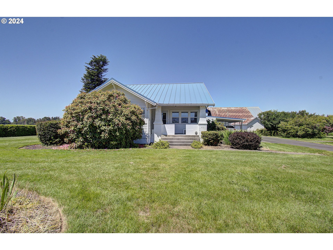
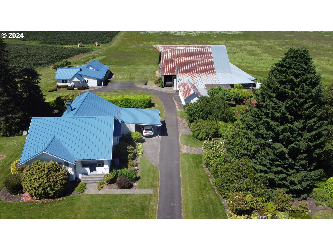
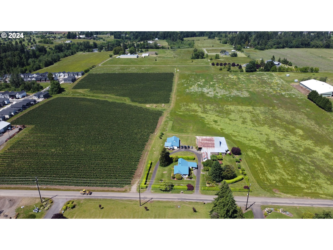
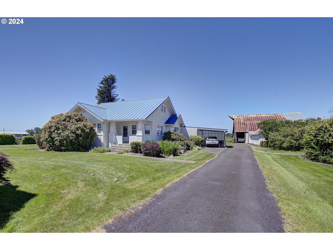
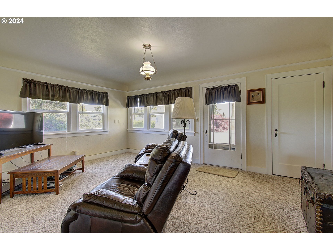
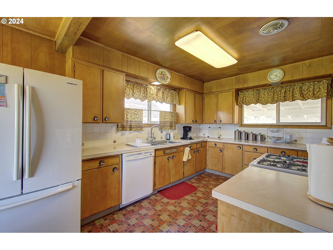
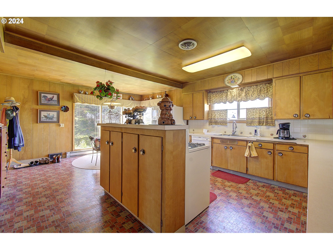
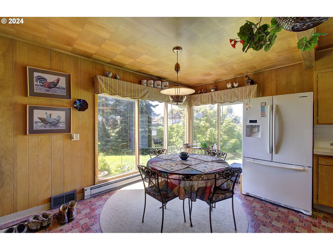
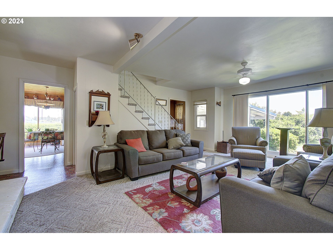
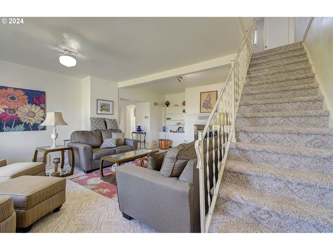
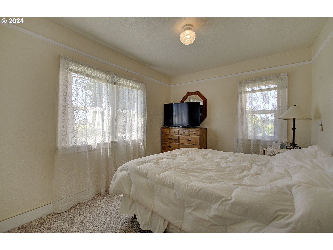
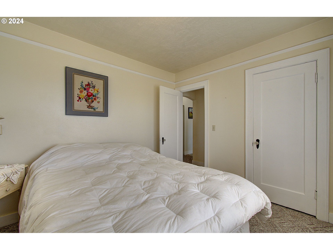
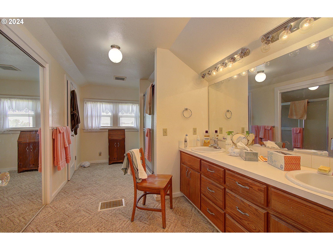
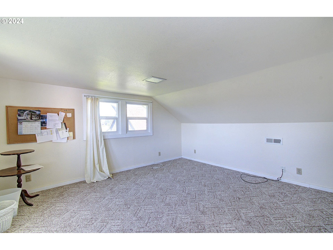
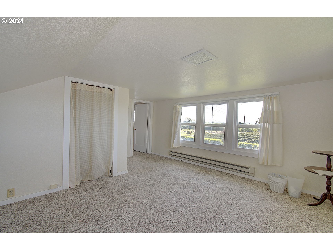
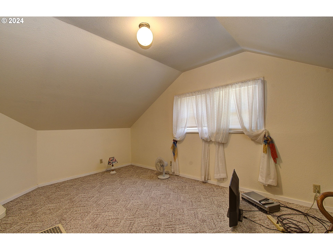
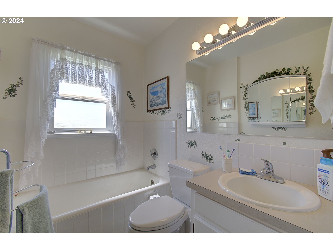
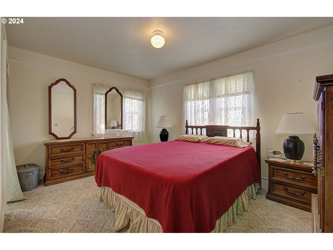
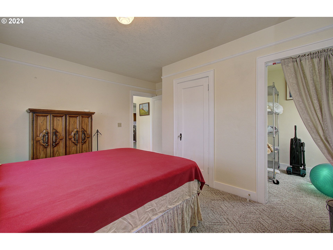
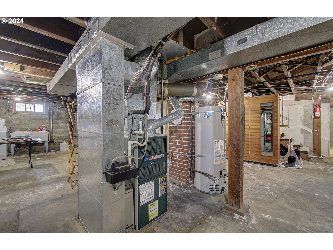
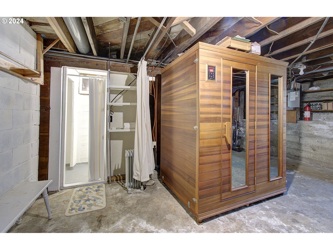
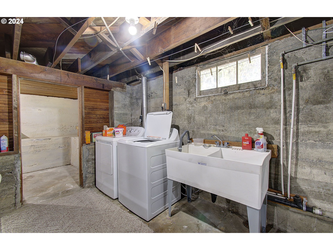
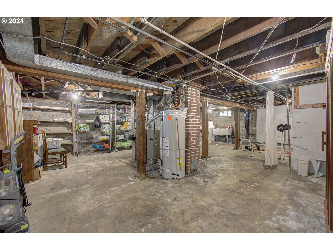
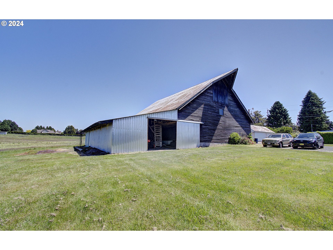
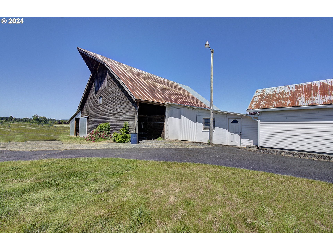
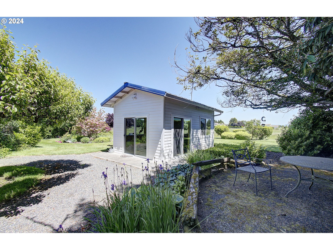
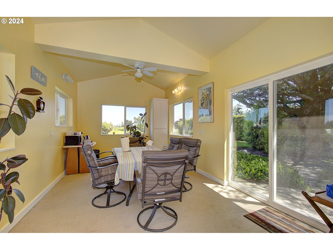
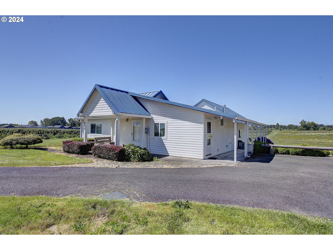
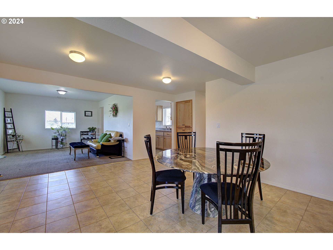
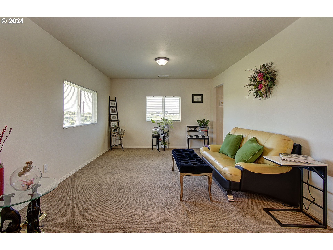
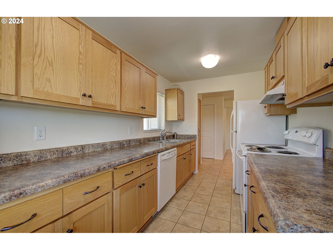
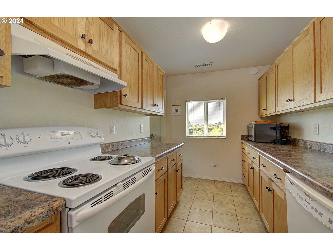
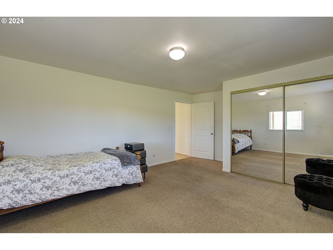
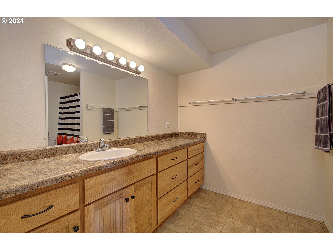
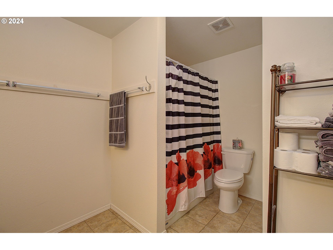
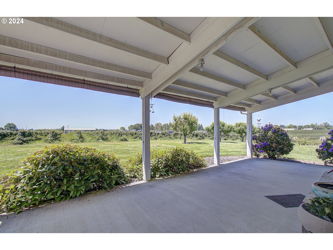
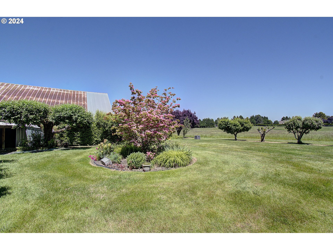
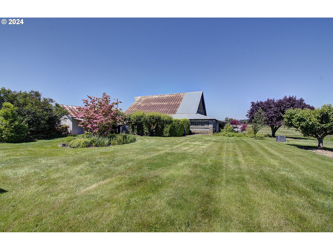
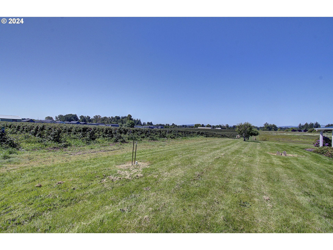
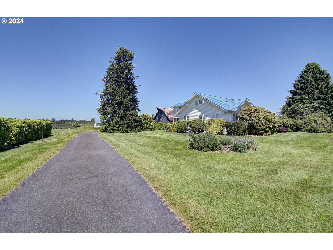
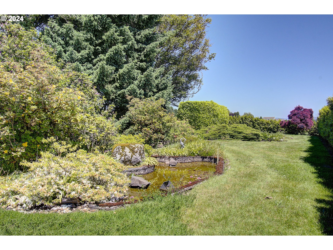
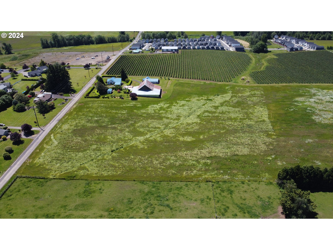
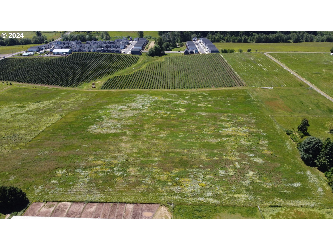
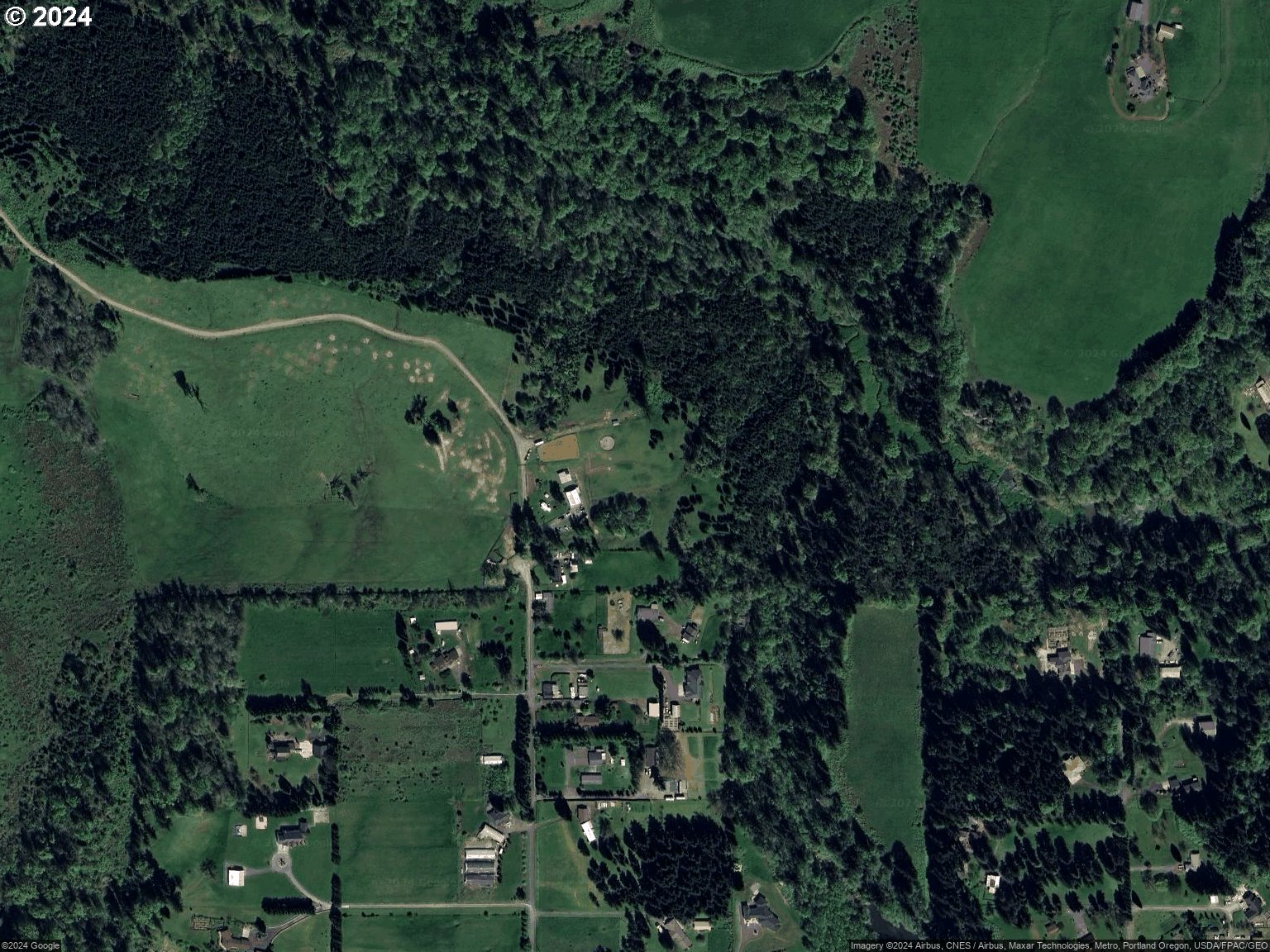
 Courtesy of eXp Realty, LLC
Courtesy of eXp Realty, LLC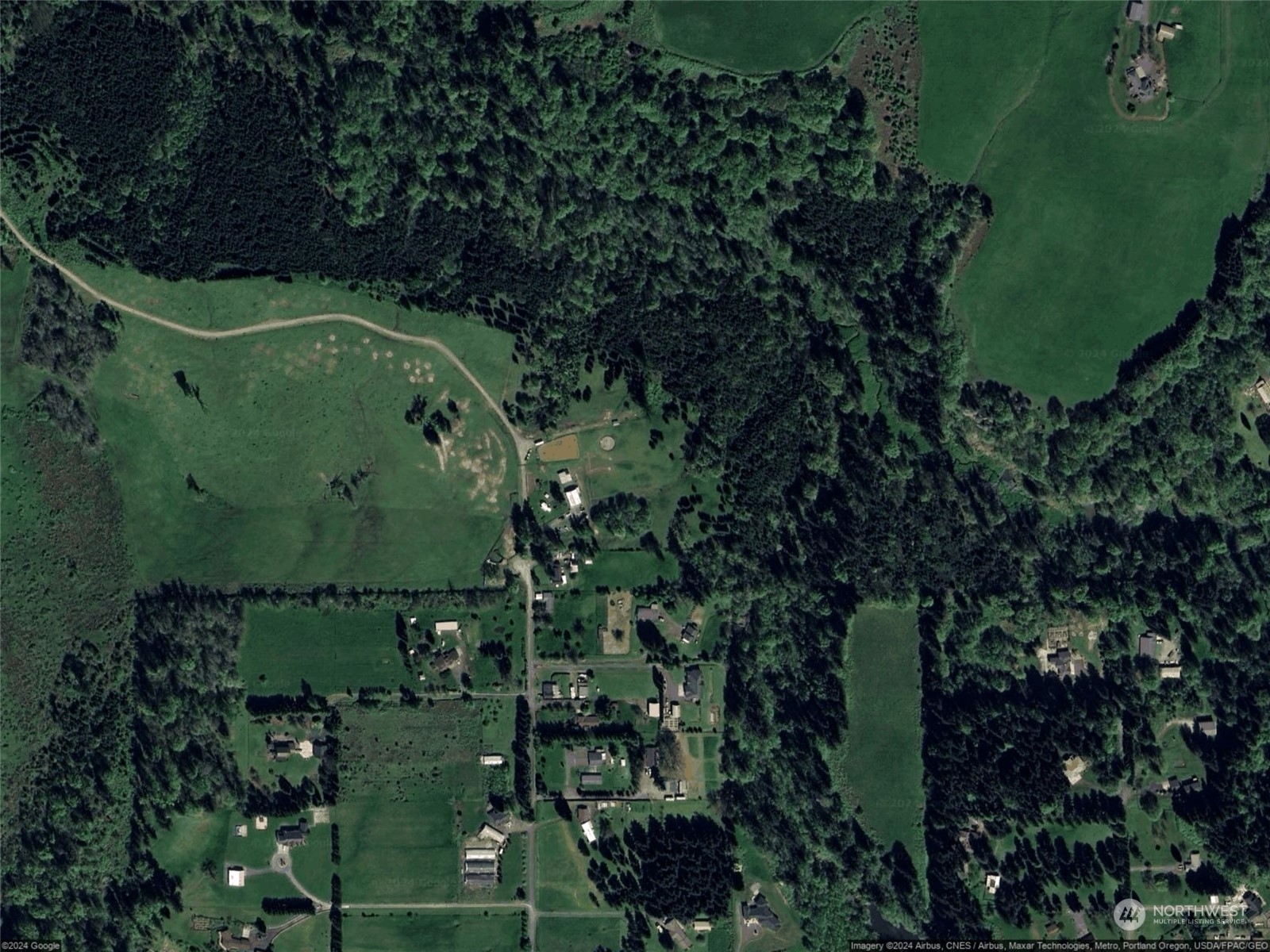
 Courtesy of eXp Realty
Courtesy of eXp Realty