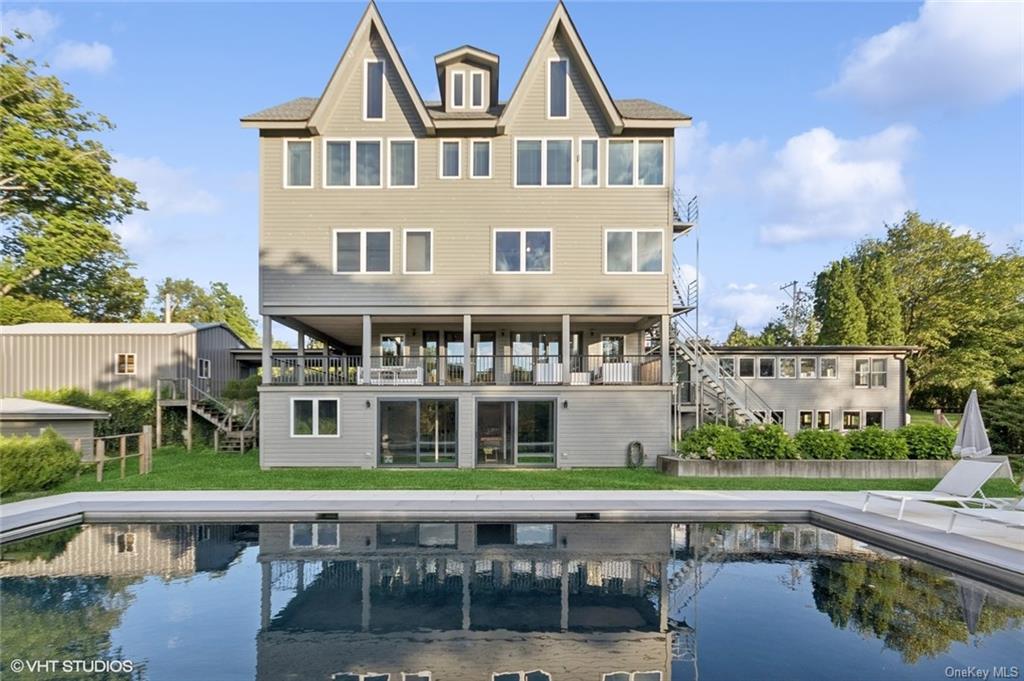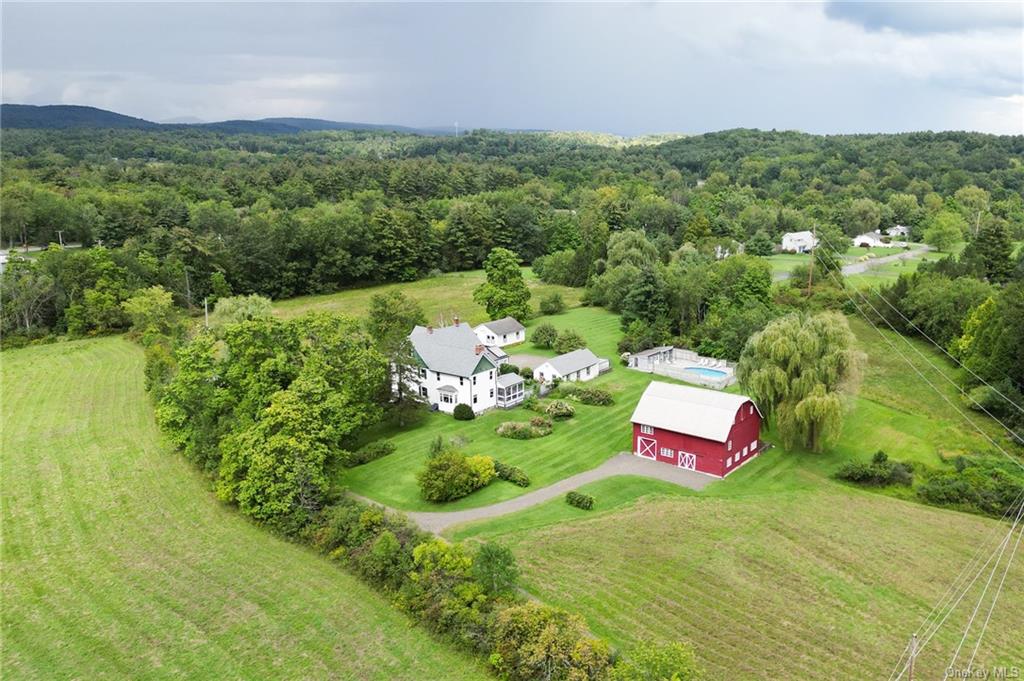Contact Us
Details
New construction by Cedar Development Group (@CedarDGhomes on IG) on Ridgeview Rd in Kerhonkson, NY. This 7-bedroom / 4.5-bathroom is situated deep in the woods, with around a 1000-ft driveway leading back to the home site, perched high on 15.9 acres. Gross under-roof sqft exceeds 10,000 sqft which includes the garage, porch and basement. Walk into an oversized mudroom and enjoy the light all around you. Five skylights, and oversized windows and sliding doors throughout allow you to enjoy the nature around you. An approximately 1300 sqft open kitchen / dining / living room features cathedral ceilings and is well separated by a statement fireplace. The walk-out basement features 10-ft finished ceiling height and generously proportioned sliding doors to maximize light. The covered porch on the first floor, which can be fully screened, is approximately 585 sqft usable with a gas fireplace, room for an outdoor kitchen, and multiple seating areas. The exterior features a standing seam metal roof, 2-tones of wood siding, and oversized window/sliding doors. Radiant heated, polished concrete floors in the basement, and geothermal heat throughout will aim to keep your energy bills low. The generous yard can accommodate future improvements such as a pool, decking, or a patio. An oversized 2-car garage with length of 30' will allow you to fit your trash inside or accommodate other needs. House is pre-wired for heaters on the covered outdoor area, electric car charger, and security cameras. Certain customization possible if bought early enough. Reach out with any questions. All acreage and sqft data is approximate and from sources deemed reliable. For exact dimensions, please hire your own architect, engineer, or other professional. House number is approximate, not yet assigned. Expected completion 2024. Broker/Owner.PROPERTY FEATURES
Total Rooms : 15
Water/Sewer Type : Septic,Well
Parking/Garage : 2 Cars,Attached
Roof : Metal
Exterior : Wood
Exterior Features : Porch,Screened Porch
Style : Contemporary
Finished Area : 9500S.F
Unfinished Area : 1500S.F
Above Ground Area : 5500S.F
Bellow Ground Area : 4500S.F
Heating : Geothermal,Heat Pump,Radiant
Cooling : Central Air,Heat Pump,Zoned
Construction Type : Frame
Appliances : Dishwasher,Dryer,Freezer,Range,Refrigerator,Washer
Fireplace Number : 1
Basement : Concrete Floor,Finished,Full,Interior Access,Walk-Out
PROPERTY DETAILS
Street Address: 221 RIDGEVIEW
City: Rochester
State: New York
Postal Code: 12446
MLS Number: 416393
Year Built: 2023
Courtesy of CATSKILLED GROUP SA
City: Rochester
State: New York
Postal Code: 12446
MLS Number: 416393
Year Built: 2023
Courtesy of CATSKILLED GROUP SA

 Courtesy of BHHS Nutshell Realty
Courtesy of BHHS Nutshell Realty