Contact Us
Details
Welcome to an extraordinary residence in Rockaway Township's, where luxury meets timeless elegance. This 5-bedroom, 6-bathroom estate, originally a builder's own home, spans 4,514 sq ft and is set on 4.05 acres of meticulously landscaped property at the end of a tranquil cul-de-sac.Inside, the stunning architecture and attention to detail captivate immediately. The open-concept kitchen, a chef's dream, features custom maplewood cabinetry, stainless steel appliances, and a dinette overlooking the resort-like backyard. A formal dining room and sunken living room add sophistication.The first-floor primary suite is a private retreat with a gas fireplace, two custom walk-in closets, and an opulent ensuite. Upstairs, additional bedrooms offer ample space, each with decorative crown molding and beautifully appointed bathrooms with custom tile work.The finished basement is perfect for entertaining, with a wet bar, kitchenette, wine cellar, workshop, and built-in speakers that extend to the first floor.Step outside to a heated inground pool, hot tub, water slide, waterfall, and an outdoor kitchen with a pizza oven. Other features include a home office, 4-zone cooling, 5-zone heating, central vacuum, and a 3-car heated garage with a 15+ car driveway. This home embodies pride of ownership and offers a unique blend of luxury and community. Don't miss the chance to make it yours!PROPERTY FEATURES
Number of Rooms : 15
Master Bedroom Description : 1st Floor, Fireplace, Full Bath, Walk-In Closet
Master Bath Features : Jetted Tub, Stall Shower
Dining Area : Formal Dining Room
Dining Room Level : First
Living Room Level : First
Family Room Level: First
Kitchen Level: First
Kitchen Area : Breakfast Bar, Center Island, Eat-In Kitchen, Pantry, Separate Dining Area
Basement Level Rooms : GameRoom,Media,RecRoom,Storage,Utility
Level 1 Rooms : BathMain,BathOthr,DiningRm,FamilyRm,Foyer,GarEnter,Kitchen,Laundry,LivingRm,Office,Pantry,PowderRm
Level 3 Rooms : 4 Or More Bedrooms, Attic, Bath(s) Other
Utilities : Electric, Gas-Propane
Water : Well
Sewer : Septic 5+ Bedroom Town Verified
Parking/Driveway Description : 2 Car Width, Blacktop, Circular
Number of Parking Spaces : 15
Garage Description : Attached,DoorOpnr,InEntrnc
Number of Garage Spaces : 3
Exterior Features : Barbeque,HotTub,OutDrKit,Patio,Pergola,Sprinklr
Exterior Description : Stucco
Lot Description : Cul-De-Sac, Wooded Lot
Style : Colonial, Custom Home
Lot Size : 4.050 AC
Condominium : Yes.
Pool Description : Heated, In-Ground Pool
Acres : 4.05
Cooling : 4 Units, Central Air, House Exhaust Fan
Heating : 4 Units, Baseboard - Hotwater, Multi-Zone
Fuel Type : OilAbIn
Construction Date/Year Built Description : Approximate
Roof Description : Asphalt Shingle
Flooring : Carpeting, Tile, Wood
Interior Features : Blinds, Drapes, High Ceilings, Security System, Stereo System
Number of Fireplace : 2
Fireplace Description : Bedroom 1, Family Room, Gas Fireplace
Basement Description : Finished, Full
Appliances : CarbMDet,CentVac,CookGas,Dishwshr,Dryer,GenBltIn,KitExhFn,Refrig,SumpPump,OvnWGas,Washer,WtrSftOw
PROPERTY DETAILS
Street Address: 11 Woods End Trl
City: Rockaway
State: New Jersey
Postal Code: 07866-1314
County: Morris
MLS Number: 3919876
Year Built: 1996
Courtesy of REAL
City: Rockaway
State: New Jersey
Postal Code: 07866-1314
County: Morris
MLS Number: 3919876
Year Built: 1996
Courtesy of REAL
Similar Properties
$6,500,000
5 bds
3 ba
$2,900,000
$1,249,888
5 bds
4 ba
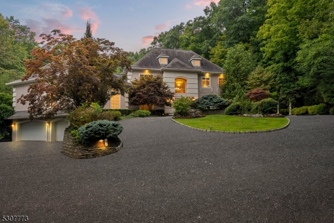
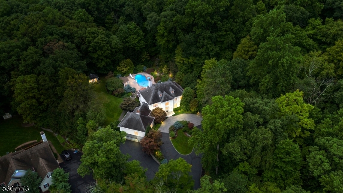
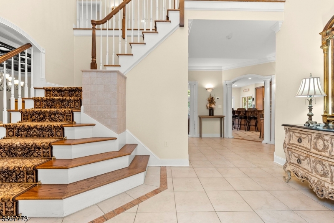
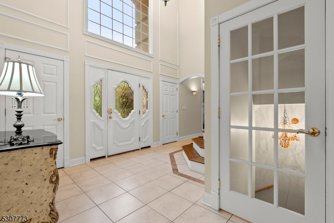
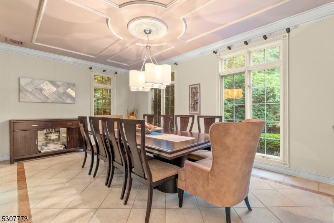
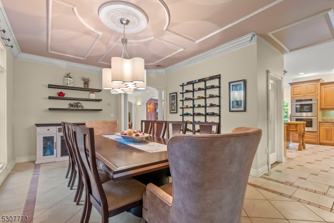
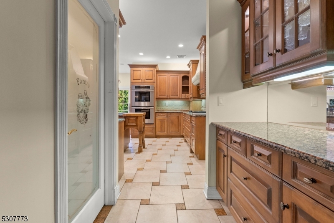
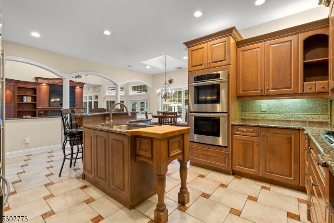
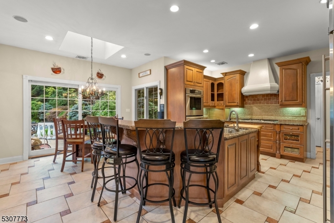
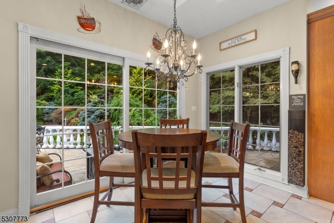
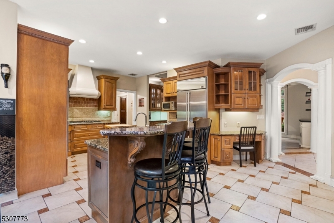
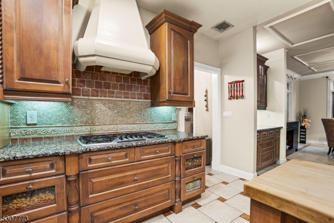
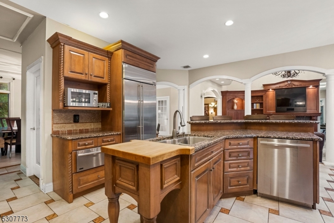
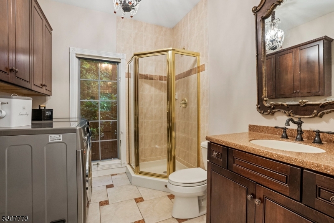
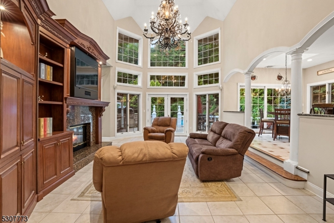
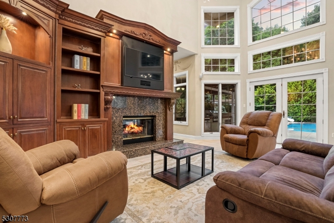
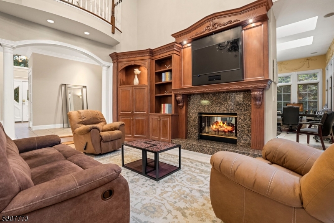
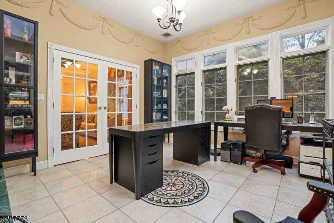
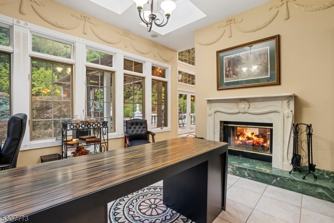
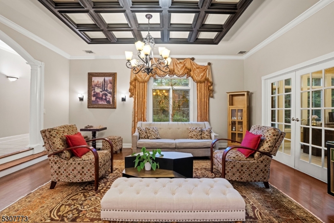
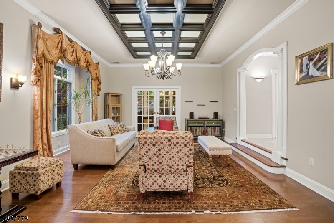
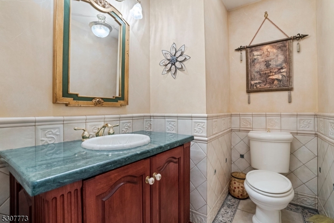
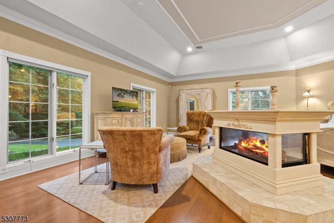
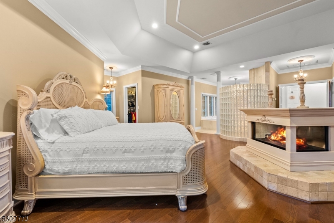
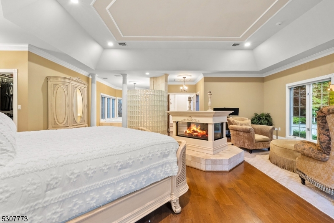
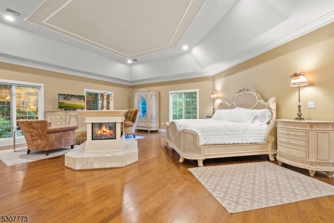
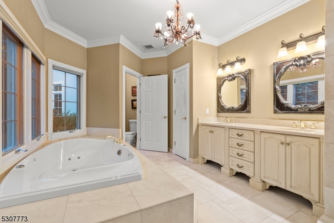
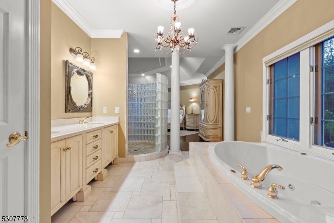
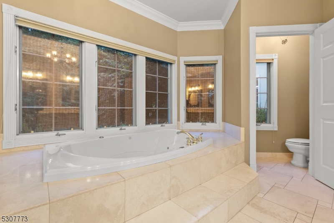
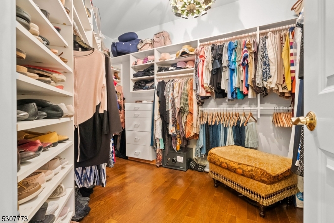
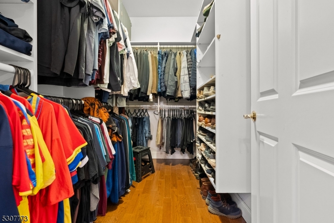
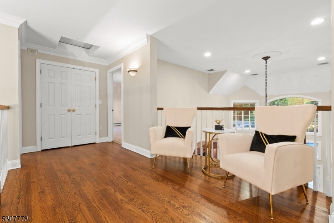
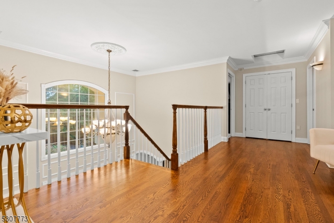
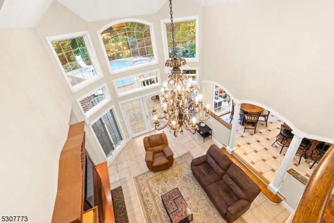
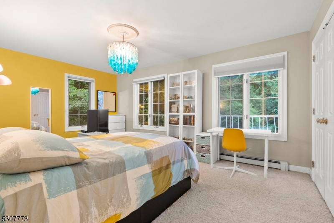
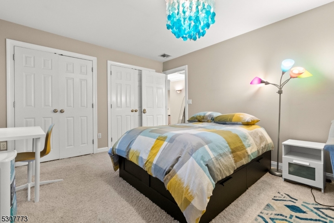
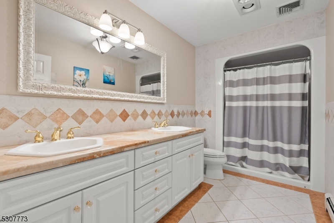
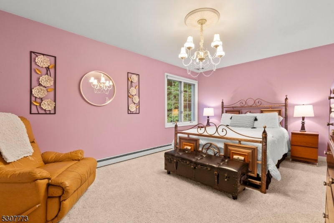
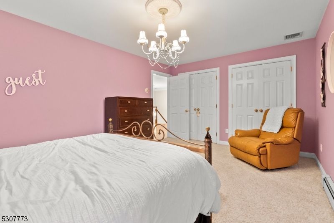
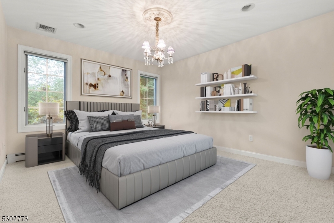
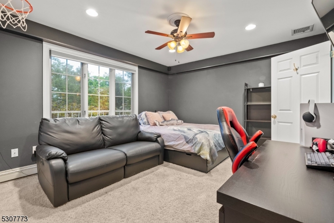
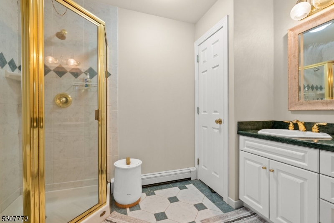
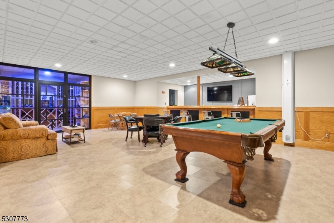
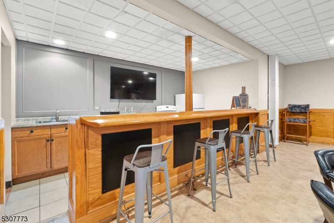
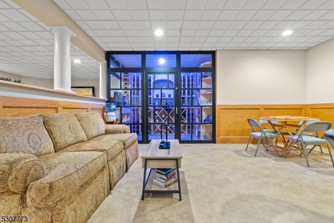
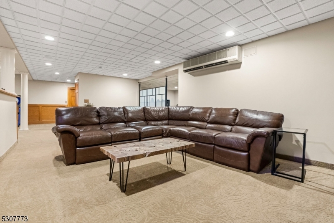
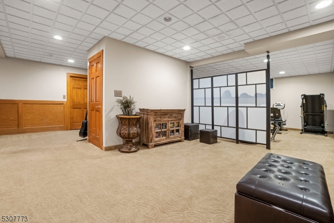
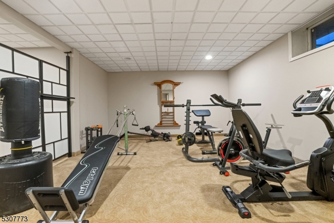
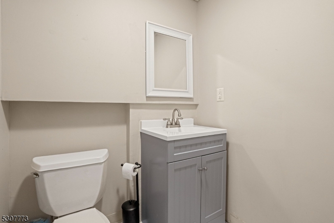
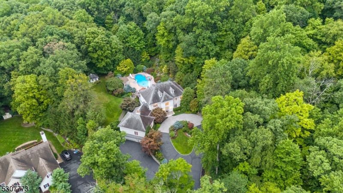
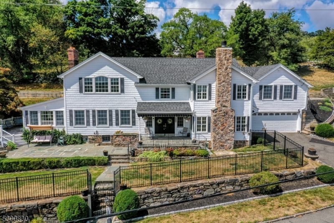
 Courtesy of TERRIE O'CONNOR REALTORS
Courtesy of TERRIE O'CONNOR REALTORS
