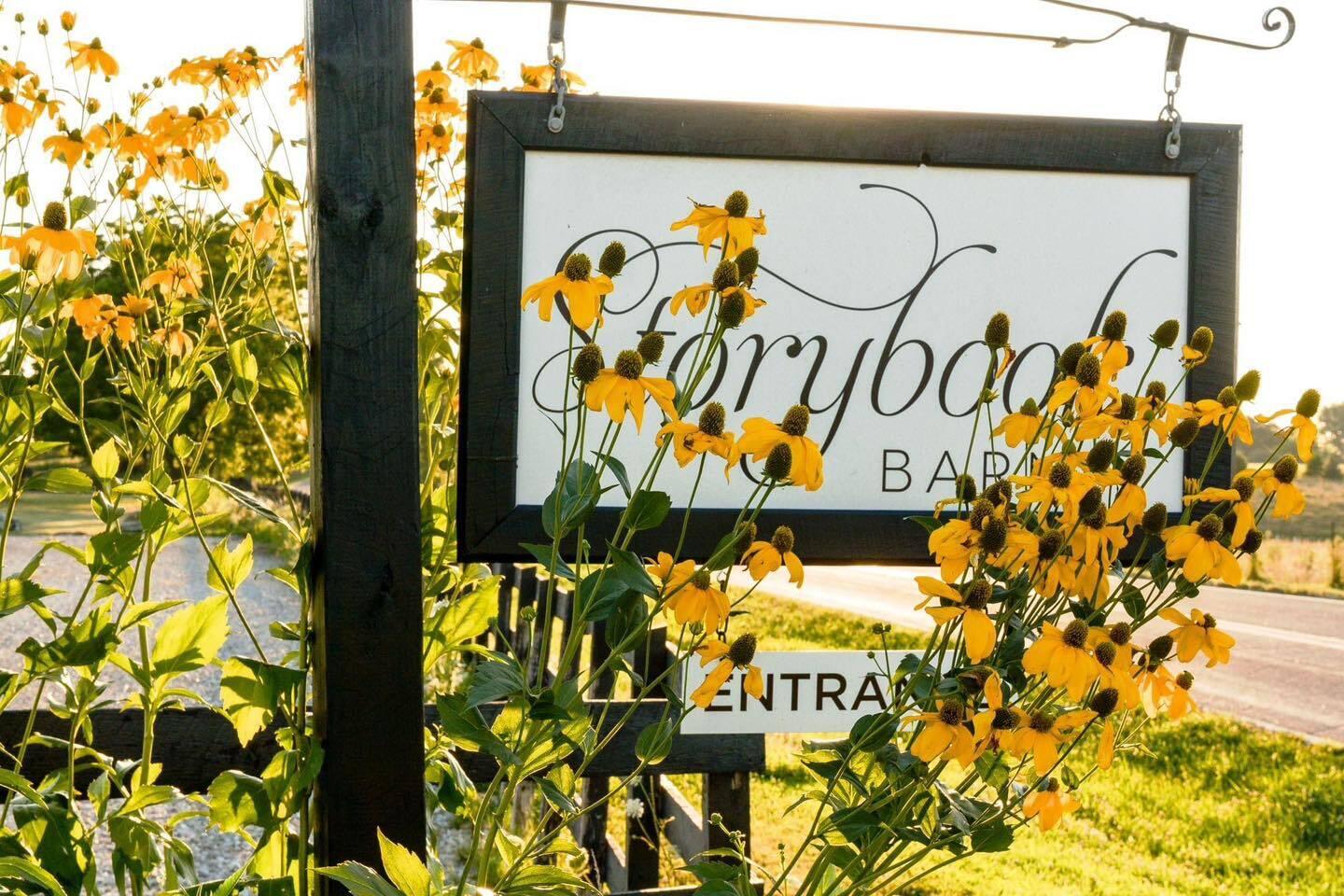Contact Us
Details
Newly available for your consideration is an exclusive, private, equestrian estate fitted with luxury amenities that can support either a working equine professional or the most serious of hobbyists. Upon arrival to the nearly 60 acre property, one is greeted by a coded gate entrance, offering unparalleled security and privacy. Follow the sweeping drive and step into the newly remodeled home featuring an inviting open floor plan that seamlessly connects spacious living areas with elegant formal dining and a chef's kitchen boasting abundant counter space and beautiful granite countertops. The kitchen also features a breakfast nook, with a door to an additional outdoor dining area on an elevated deck. A beverage bar, wine cooler, butcher block work areas, bar stool seating at the counter and large windows that flood the home with natural light, create a warm and welcoming atmosphere, making this kitchen the true heart of the home. The primary bedroom impresses with high beamed ceilings and ample space for a relaxing retreat. The oversized room features a door to a private patio, perfect for enjoying tranquil mornings watching the many deer, turkeys and other wildlife that cross the property's far pastures daily. The ensuite bath features a luxurious walk-in shower, double vanity, and a walk-in closet with ample cabinet storage. Handsome custom wood wardrobes provide additional closet space. The second bedroom on the main floor boasts large closets and is located next to an additional full bath, also featuring a double vanity, large tub and spa inspired dual shower heads. The main floor is rounded out with a large laundry room/mud room with built-in cabinets and sink and an oversized 2 car garage. Downstairs, discover a modernized walk-out basement naturally lit by many large windows and glass doors. The basement boasts a comfortable living area with an all-brick fireplace with wood burning insert that can force heat both downstairs and into the upstairs kitchen ideal for relaxing evenings. Along with a versatile office space, wet bar, a third large bedroom and another full bath with a gorgeous stone walk-in shower, downstairs ensures ample space for guests or an easy mother-in-law quarters arrangement. An additional large room in the basement could be a fourth bedroom, with a walk through closet that enters into an almost hidden storage area and tornado safe room. The basement also features a second mudroom, appointed with a high set bathtub or dog wash! Anderson windows, hickory hardwoods, tile and granite can be found throughout this freshly remodeled home, all protected by a new roof in 2023. Outside, entertain or unwind on the expansive, split level marine "wood" deck and covered patio area, complete with a hot tub and stunning views of the lush, rolling pastures. Those pastures are truly horse heaven. Soft rolling hills are not only ideal for horses or cattle with rotational grazing. The farm also generates its own hay. Store your 1st cutting inside the 7,600 sq ft of barn space spread over three large barns with 26 total stalls, 2 tack rooms, pest proof cinder block feed room/storage, shaving storage, and plenty of room for implement/trailer parking. Enjoy riding in the 220x110 outdoor arena featuring a blend of non rolling quarry sand and Athletix footing. The farm also offers a large sand footing round pen for training sessions. The property is completely perimeter fenced and cross fenced with, what many consider, the safest horse fence on the market, Gallagher's coated wire electric fence. The farm is set up on an alley system, allowing for easy rotational grazing and direct access to each of the 11 paddocks and pastures. "Easy" is a keyword when it comes to livestock management on this property. Not only are freeze proof water spigots accessible in all paddocks, many also have electrical outlets near the gates for plugging in stock tank de-icers, ensuring year-round comfort for horses, livestock and people! With RogePROPERTY FEATURES
Water Source :
Freeze Proof Hydrant, Well - Private
Sewer Source :
Septic Tank
Parking Features:
Private, Paved, Parking Spaces, Gravel, Gated, Garage Faces Front, Garage Door Opener, Electric Gate, Driveway, Circular Driveway
Parking Total:
2
Fencing :
Other, Smooth Wire, Cross Fenced, Electric
Exterior Features:
Drought Resist Ldscp, Rain Gutters, Storm Door(s)
Lot Features :
Wooded/Cleared Combo, Pond, Secluded, Pasture, Landscaping, Acreage, Horses Allowed, Paved Frontage, Trees
Patio And Porch Features :
Deck, Covered, Front Porch
Architectural Style :
1 Story
Above Grade Finished Area:
2885
Below Grade Finished Area:
2424
Cooling:
Central, Heat Pump, Attic Fan, Ceiling Fans, Mini-Splits
Heating :
Central, Fireplace, Forced Air, Heat Pump, Other - See Remarks
Construction Materials:
Brick, Cedar, Stone
Interior Features:
Other Counters, Vaulted Ceiling(s), High Ceilings, Beamed Ceilings, Wet Bar, Walk-In Closet(s), Smoke Detector(s), In-Law Floorplan, Alarm/Burglar, Crown Molding, High Speed Internet, Raised or Tiered Entry, W/D Hookup, Walk-In Shower, Tray Ceiling(s), Granite Counters, Other, Kitchen Island
Fireplace Features:
Wood Burning, Basement, Blower Fan, Brick, Family Room, Insert, Living Room
Basement Description :
Plumbed, Storage Space, Finished, Exterior Entry, Interior Entry, Walk-Out Access, Full
Appliances :
Electric Water Heater, Water Softener Owned, Wall Oven - Electric, Wall Oven - Double Electric, Commercial Grade, Icemaker, Cooktop-Electric, Microwave, Refrigerator, Dishwasher, Exhaust Fan, Free Standing Stove: Electric
Windows Features:
Blinds, Tilt-In, Window Treatments
Flooring :
Carpet, Hardwood, Tile, Wood
Green Energy Efficient :
Thermostat
Other Equipment :
Generator
Other Structures:
Outbuilding, Other Small Building
PROPERTY DETAILS
Street Address: 256 Century Farm Road
City: Rogersville
State: Missouri
Postal Code: 65742
County: Webster
MLS Number: 60274023
Year Built: 1983
Courtesy of Keller Williams
City: Rogersville
State: Missouri
Postal Code: 65742
County: Webster
MLS Number: 60274023
Year Built: 1983
Courtesy of Keller Williams



































































 Courtesy of Cantrell Real Estate
Courtesy of Cantrell Real Estate