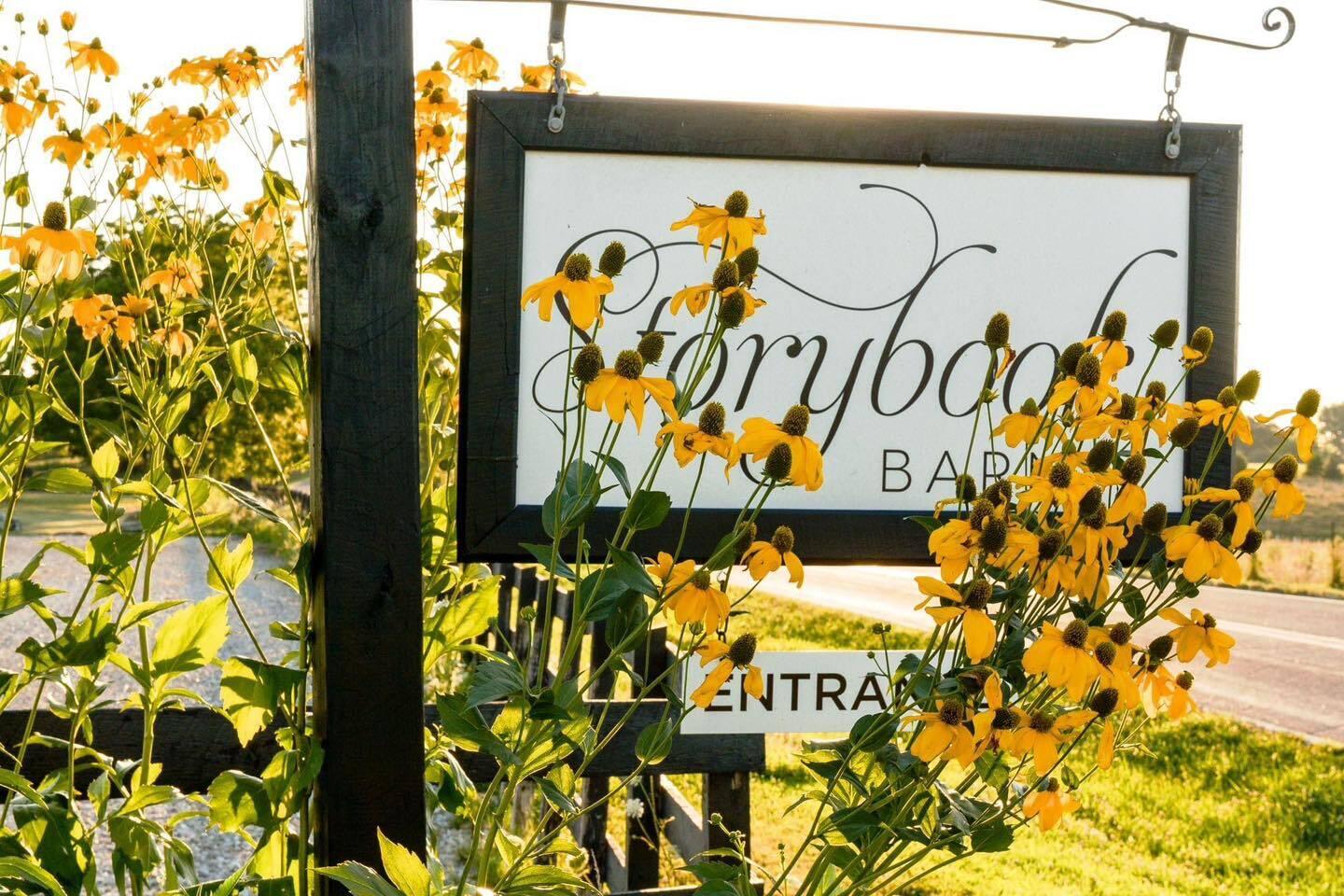Contact Us
Details
Total Sq Ft. includes MAIN HOUSE & GUEST HOUSE. Welcome to Your Dream Estate! Immerse yourself in unparalleled luxury and comfort at this breathtaking property, meticulously designed to blend elegance with functionality. Upon arrival, a gated entry welcomes you to a private, tree-lined driveway that leads into an asphalt circle drive, highlighted by a stunning fountain. The Main House with attached 4-Car Garage & 30 KW Generac Generator spans approximately 5,824 sq.ft., offering 5 spacious Bedrooms, 3 1/2 Bathrooms & 2 Laundry Rooms, ensuring every family member's needs are met. For guests or extended family, the Guest House provides 1,247 sq.ft. of privacy & comfort featuring a Full Kitchen, 1 Bedroom & a Full Bathroom. All appliances in both homes as well as existing TVs are included, making this estate move-in ready! Step outside to your personal oasis, complete with a stunning Infinity Pool, Hot Tub & Outdoor Kitchen, perfect for entertaining or relaxing under the stars. The property also boasts a 3500 sq.ft. Barn with an attached 1500 sq.ft. climate controlled Detached 4-Car Garage with a Full Bath, making it ideal for car enthusiasts, workshop, etc. You'll also appreciate the Run-in Shed, Pipe Fencing & Automatic Waterers. This exceptional property offers a rare opportunity to experience luxury living with all the amenities needed for a modern lifestyle. Don't miss your chance to own this one-of-a-kind estate—schedule your private tour today! Additional acreage available.PROPERTY FEATURES
Water Source :
Well - Private
Sewer Source :
Septic Tank
Parking Features:
Workshop in Garage, RV Garage, Paved, Parking Pad, Garage Faces Side, Garage Door Opener, Electric Gate, Driveway, Circular Driveway, Additional Parking
Parking Total:
8
Road Frontage Type :
County Road
Cooling:
Central, Zoned, Ceiling Fans, Mini-Splits
Heating :
Central, Forced Air, Zoned (2+ Units)
Construction Materials:
Brick, Stone
Appliances :
Washer, Electric Water Heater, Tankless Water Heater, Additional Water Heater(s), Water Softener Owned, Free Standing Stove: Propane, Icemaker, Microwave, Refrigerator, Dishwasher, Disposal, Dryer, Exhaust Fan
Flooring :
Carpet, Hardwood, Marble, Tile
PROPERTY DETAILS
Street Address: 2647 Cottonwood Road
City: Rogersville
State: Missouri
Postal Code: 65742
County: Christian
MLS Number: 60275793
Year Built: 2006
Courtesy of Tom Kissee Real Estate Co
City: Rogersville
State: Missouri
Postal Code: 65742
County: Christian
MLS Number: 60275793
Year Built: 2006
Courtesy of Tom Kissee Real Estate Co
Similar Properties
$2,900,000
6 bds
7 ba
15.28 Acres
$2,335,000
6 ba
12.00 Acres
$1,950,000
5 bds
3 ba
16.39 Acres















































































































 Courtesy of Cantrell Real Estate
Courtesy of Cantrell Real Estate