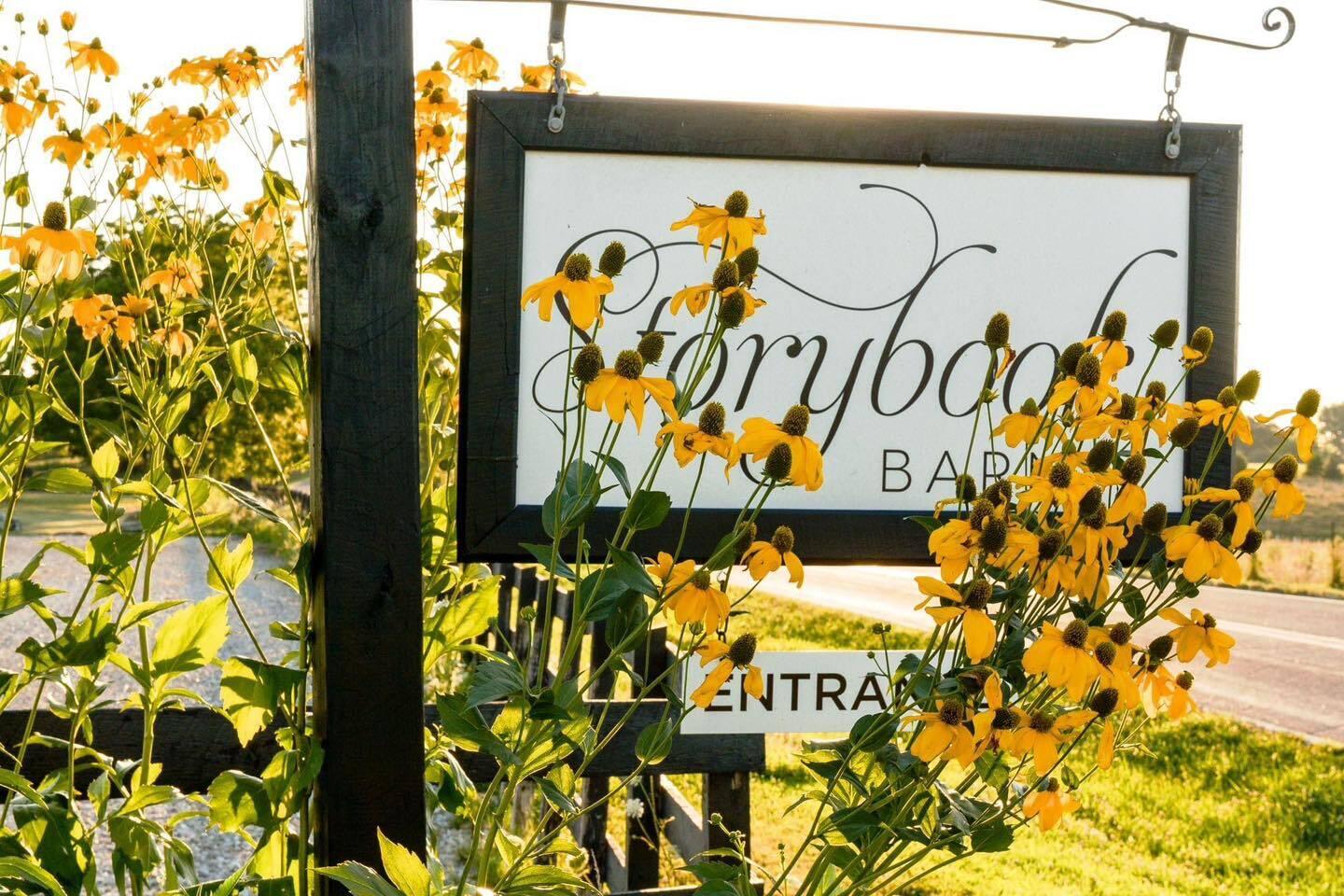Contact Us
Details
The Storybook Home truly lives up to its name. This Estate & grounds belong in a storybook! Designed as a dream residence to complement the historic Storybook Barn, every room reflects a European Craftsman style, with custom designs that harmonize with the venue. Old World brick, copper accents, cedar siding, and tall gables convey lasting style & pride. A gated winding drive, surrounded by natural landscaping, sets a genteel European tone overlooking open fields perfect for vineyards. The estate includes a firepit area, vintage gazebo, & covered pavilion, ideal for weddings. The main entrance opens to a Frank Lloyd Wright-inspired staircase, leading up to the upper-level bedrooms, while the arched entryway reveals a chef's dream kitchen. Featuring custom wood cabinetry, granite countertops, a gas range, stainless appliances, & brick accents, the kitchen is complete with a large island for seating. The kitchen flows into a private dining room & a hearth room with a floor-to-ceiling brick fireplace, flanked by bookcases & a custom mantle. The arched entryways, large paned windows, and Old World wood beams evoke charm, & the lighter wood floors allow for personalized décor. Off the kitchen are two BRs with private baths, while a short stairway leads to an open office and half bath area. The LR deck provides views of the 10-ac, property. Upstairs, the master BR features a brick fireplace wall, pine flooring, and a vaulted ceiling. The master bath has a freestanding soaking tub, two pedestal sinks, and a chandelier, adding elegance. Two guest BRs include a glass-enclosed shower, a privacy wall, & separate sink areas. The lower level offers an 'in-law' suite. With high ceilings, a full kitchen, quartz countertops, a stepped-up bar, herringbone tiled floor a spacious living/dining area, and a handicap-accessible bathroom, this lower level feels anything but. This estate offers unique charm, versatility, and beauty—come imagine your storybook life here!PROPERTY FEATURES
Water Source :
Well - Private
Parking Total:
2
Cooling:
Central, Zoned, Ceiling Fans, Mini-Splits
PROPERTY DETAILS
Street Address: 3474 S Shepards Lane
City: Rogersville
State: Missouri
Postal Code: 65742
County: Greene
MLS Number: 60279358
Courtesy of Murney Associates - Primrose
City: Rogersville
State: Missouri
Postal Code: 65742
County: Greene
MLS Number: 60279358
Courtesy of Murney Associates - Primrose


































































 Courtesy of Cantrell Real Estate
Courtesy of Cantrell Real Estate
