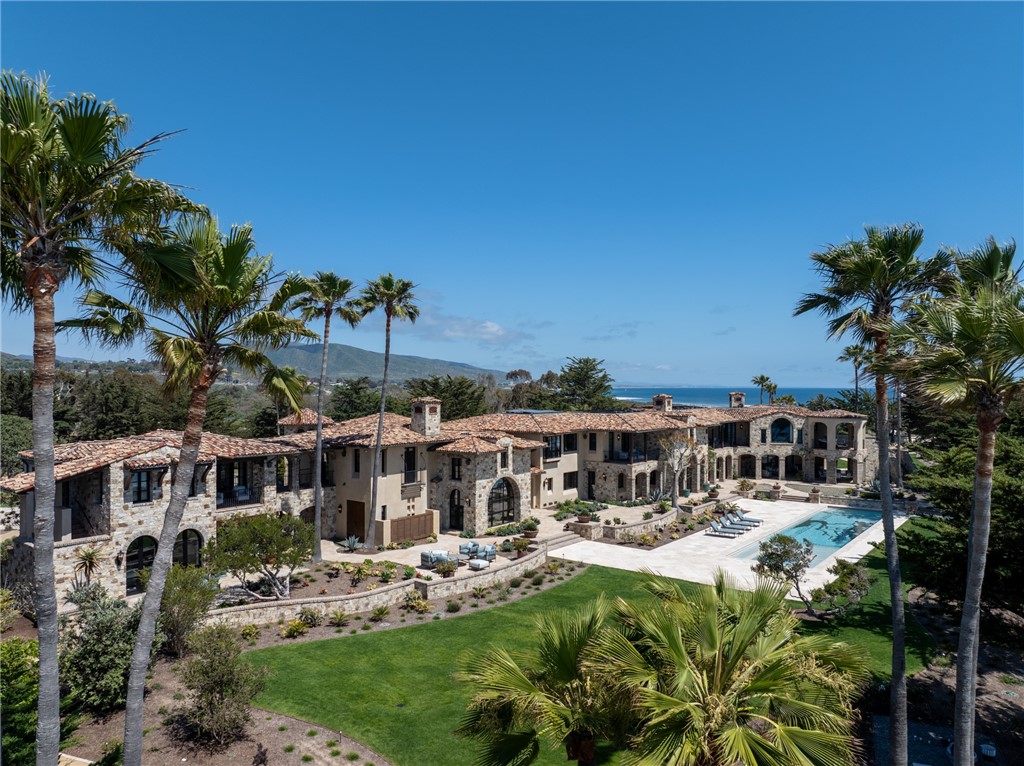Contact Us
Details
Perhaps the most state-of-the-art home ever built in San Clemente, The Genesis Home is a special offering truly in a league of its own. Sited on a serene canyon by the beach overlooking the emerald ocean, Genesis came to fruition by way of deep appreciation for natures fluid forms. Inspired by Frank Lloyd Wrights praised Guggenheim Museum NY and the Bauhaus movement of the early 20th Century, the homes design truly embodies an artistic approach with unmatched synergy.A monument to modernism designed by the highly-acclaimed C. J. Light Associates, Genesis sets the bar higher. Built to emphasize the crisp ocean horizon, crashing whitewater, surfers riding waves below, full Catalina Island, distant Dana Headlands, native canyon verdure, and colorful year-round sunset views, coastal serenity is ever apparent here. Nearly every major room is accentuated by compelling views abound including the fire-warmed main rotunda (living | kitchen | dining), private office, primary rotunda suite with spa-like bathroom, massive-equipped home gym, library with custom built-ins + dedicated home theatre. Newly-built from the ground up in 2019 on an incredibly fortified foundation with 44 caissons & steel frame, the home offers 3 luxurious suites, 4.5 bathrooms with 5,971 SF of interior living on a spanning 19,216 SF lot and a 604 SF garage (EV charging) + parking for large sprinter van. Notable details: unique & quiet cul-de-sac near beach access, privacy & canyon relief, underground utilities (no power lines), substantial interiors & curvilinear features, high-end kitchen, paid solar, logarithPROPERTY FEATURES
Irrigation : Automatic,Drip,Sprinklers
Utilities : Cable Connected,Electricity Connected,Natural Gas Connected,Phone Available,Underground Utilities,Sewer Connected,Water Connected
Water Source : Public
Sewer/Septic : Public Sewer
Total Number of Parking Garage Spaces : 2
Total Number of Parking Spaces : 5
Parking Garage : Direct Garage Access,Garage,Garage - Two Door,Garage Door Opener
Parking Non-Garage : Uncovered,Driveway,Built-In Storage,Driveway - Combination,Private,See Remarks,Side by Side
Security Features : Security System,Firewall(s),Security Lights,Wired for Alarm System,Carbon Monoxide Detectors
Fencing : Other/Remarks,Glass,Excellent Condition,New Condition,Wrought Iron
Accessibility Features : Low Pile Carpeting,Parking
Exterior : Block,Stone,Stucco,Metal Siding,Concrete,Ducts Prof Air-Sealed,Glass
View : Ocean,Panoramic,Valley/Canyon,Other/Remarks,Pier,Water,Catalina,Coastline,White Water,City Lights
Roof : Flat
Patio : Covered,Slab,Stone/Tile,Lanai,Patio Open,Wrap Around,Terrace
Architectural Style : Contemporary,Custom Built,Modern,See Remarks
Telecommunications : Intercom,Wired for Data,Wired for Sound
Cooling : Central Forced Air,Heat Pump(s),Zoned Area(s),Electric,Energy Star,High Efficiency
Heat Equipment : Fireplace,Forced Air Unit,Passive Solar,Other/Remarks,Energy Star,High Efficiency,Heat Pump
Heat Source : Electric,Solar
Water Heater Type : Gas,Tankless,Hot Water Circulator,High Eff. Water Heater
Interior Walls : Drywall
Interior Features : Balcony,Home Automation System,Living Room Balcony,Living Room Deck Attached,Pantry,Recessed Lighting,Stone Counters,Sump Pump,Two Story Ceilings
Fireplace Features : FP in Dining Room,Patio/Outdoors,Electric,Fire Pit,Gas,Great Room,Gas Starter
Flooring : Carpet,Stone,Tile,Wood,Other/Remarks
Equipment: Dishwasher,Dryer,Microwave,Refrigerator,Washer,Water Softener,6 Burner Stove,Convection Oven,Double Oven,Freezer,Gas Oven,Gas Stove,Ice Maker,Self Cleaning Oven,Water Purifier
Laundry Utilities : Electric,Washer Hookup
Laundry Location : Closet Full Sized,Closet Stacked,Laundry Room,Other/Remarks,Inside
Miscellaneous : Gutters,Storm Drains,Suburban
PROPERTY DETAILS
Street Address: Address not disclosed
City: San Clemente
State: California
Postal Code: 92672
County: Orange
MLS Number: OC25014726
Year Built: 2019
Courtesy of Talavera Real Estate
City: San Clemente
State: California
Postal Code: 92672
County: Orange
MLS Number: OC25014726
Year Built: 2019
Courtesy of Talavera Real Estate









































































 Courtesy of Pacific Sotheby's Int'l Realty
Courtesy of Pacific Sotheby's Int'l Realty