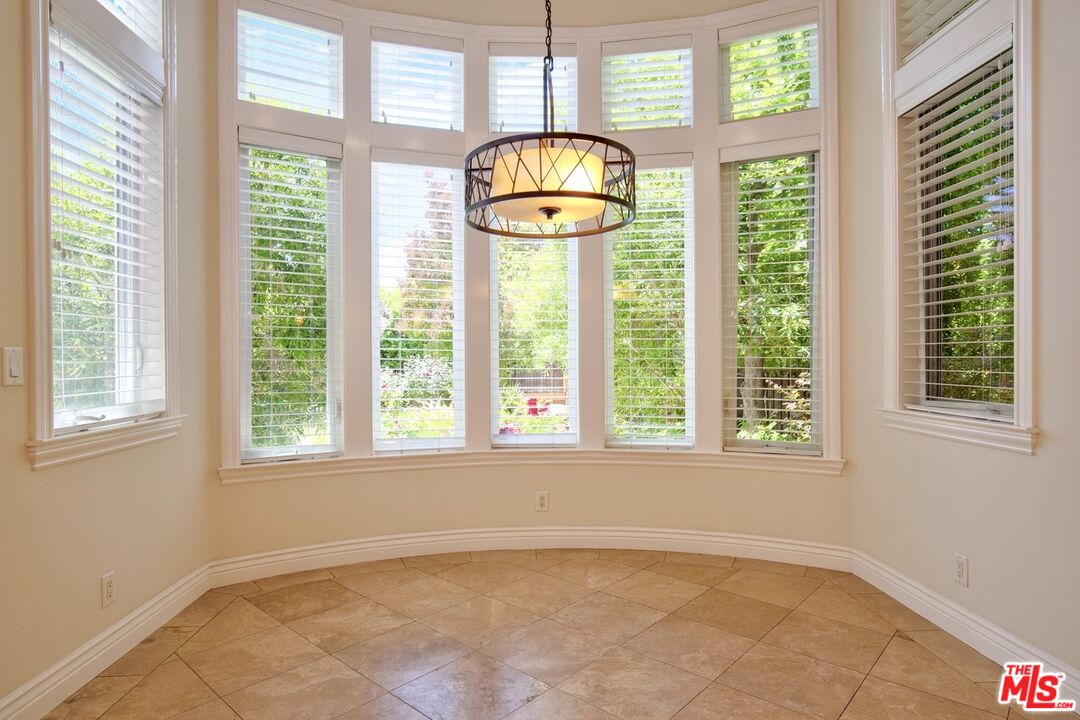Contact Us
Details
New Price! Beautiful remodeled four bedroom smart home. Fully remodeled kitchen with quartz countertops, backsplash, all new stainless steel appliances, gas Viking range and custom soft close cabinetry with a garden window. One bedroom and bathroom conveniently located downstairs. Well designed floor plan includes a spacious living and dining room, vaulted ceilings with solar skylights throughout. Second floor Master en-suite provides serenity and relaxation with a fully remodeled master bathroom which includes a jacuzzi spa with TV, immaculate rainfall shower, double vanity, and water closet. With vaulted ceilings in the bedroom and an expansive walk in closet, you won't find another master suite like it. Upstairs includes engineered hardwood floors, newly installed carpet in the two adjacent bedrooms with renovated bathroom including tile floors and shower. Large attic area above kitchen can be used for storage or can be converted to a bonus room. Dual A/C with Nest thermostat, alarm system with cameras, dual pane windows, recessed lights, and a quality roof with solar panels. Backyard is expansive and has a separate side-yard garden in addition to a sunken jacuzzi. Ideal location only steps away from Los Alamitos Creek and plenty of biking/walking trails. All this in highly regarded Almaden schools including Graystone Elementary, Bret Harte Middle and Leland High.PROPERTY FEATURES
Room Type : Master Bedroom, Walk-In Closet, Bonus Room
Appliances : Gas
Kitchen Features : Quartz Counters, Remodeled
Bathroom Features : Split Bath, Tub With Jets, Remodeled, Double Vanity(s)
Water Source : Public
Sprinklers : Sprinkler System
Has View
Patio And Porch Features : Other - See Remarks
Building Type : Detached
Heating Type : Central
Cooling Type : Central, Dual
Common Walls : Detached/No Common Walls
Flooring : Engineered Hardwood, Hardwood
Roof Type : Composition
Number of Fireplaces : 1
Fireplace of Rooms : Blower Fan
Furnished : Yes
Laundry Features : Laundry Area
Other Equipment: Alarm System, Dishwasher, Hood Fan, Gas Or Electric Dryer Hookup, Built-Ins, Garbage Disposal, Solar Panels, Range/Oven
Zoning Description : R1-1P
Zoning : Flood, Property Report
MLSAreaMajor : Out of Area
Other Structures : None
PROPERTY DETAILS
Street Address: 789 FINCHWOOD WAY
City: San Jose
State: California
Postal Code: 95120
County: Santa Clara
MLS Number: 22143063
Year Built: 1980
Courtesy of Beverly and Company, Inc.
City: San Jose
State: California
Postal Code: 95120
County: Santa Clara
MLS Number: 22143063
Year Built: 1980
Courtesy of Beverly and Company, Inc.
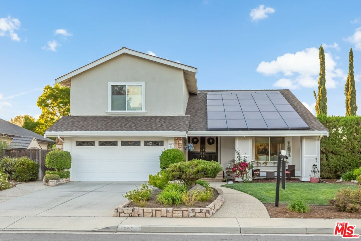
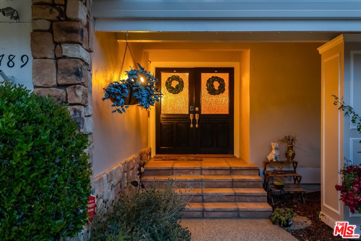
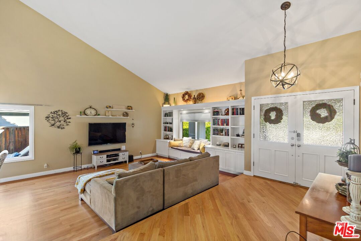
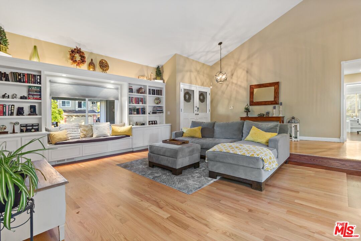
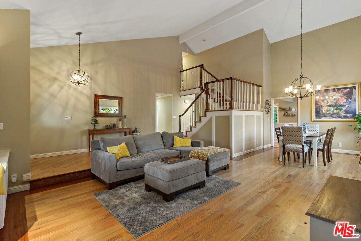
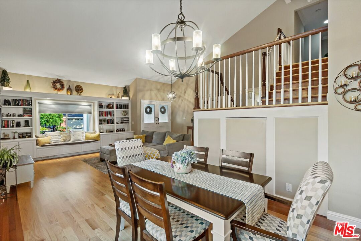
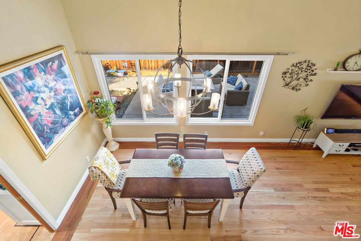
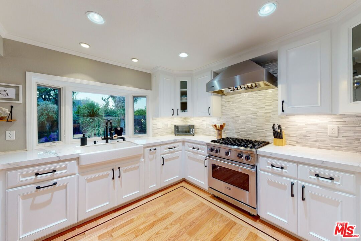
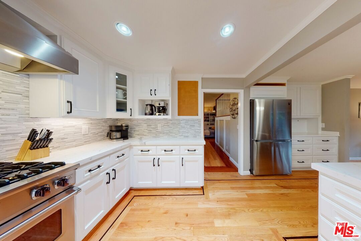
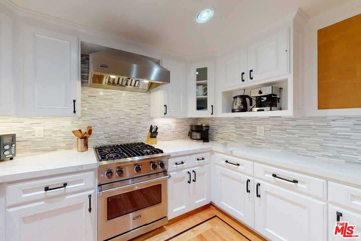
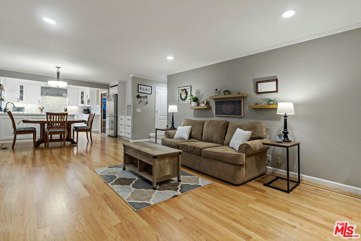
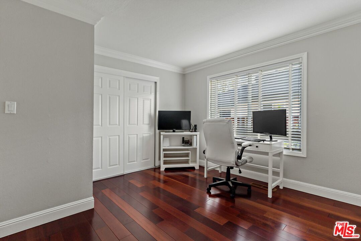
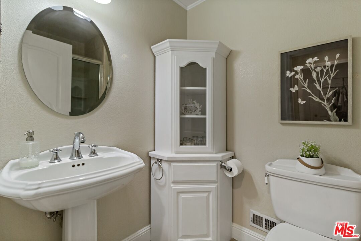
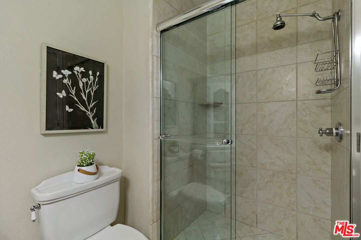
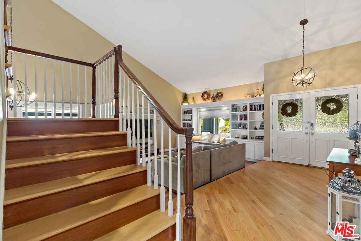
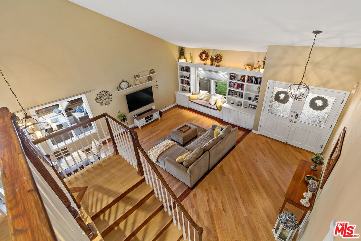
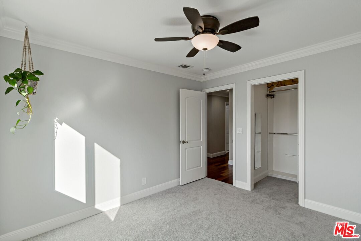
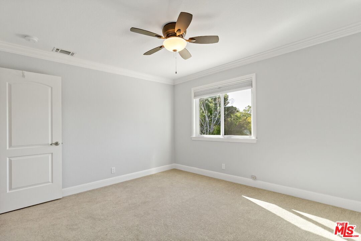
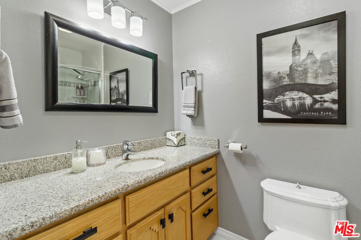
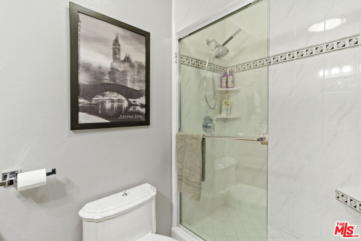
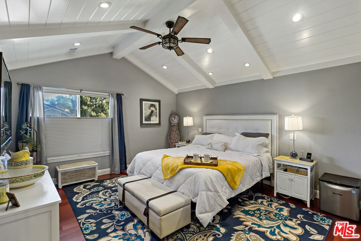
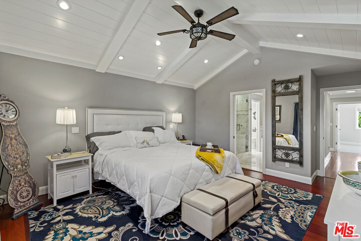
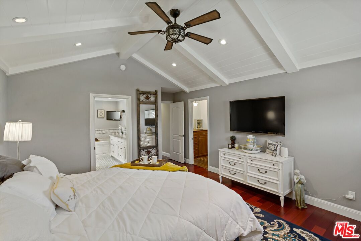
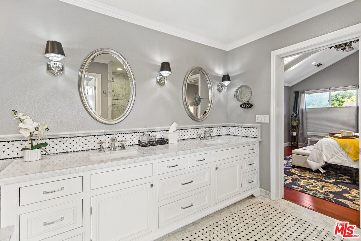
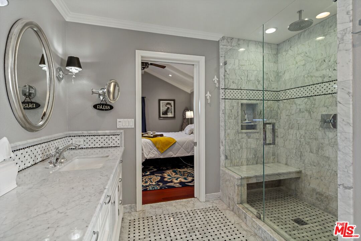
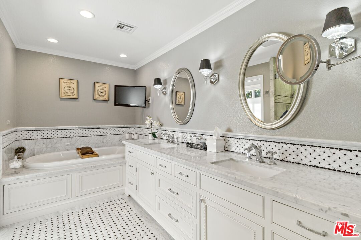
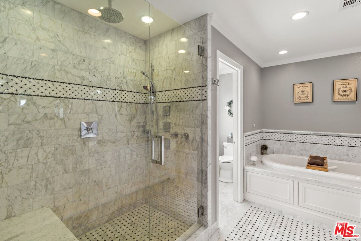
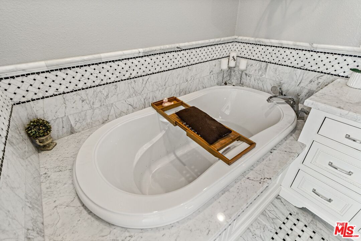
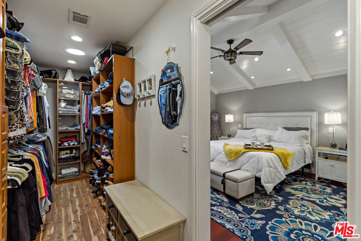
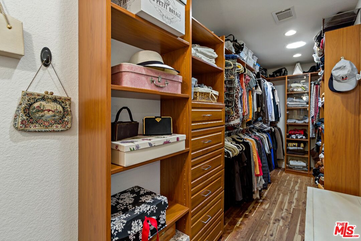
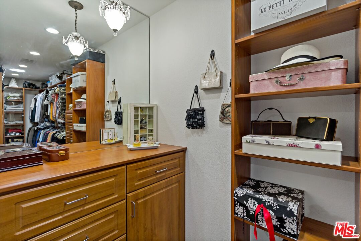
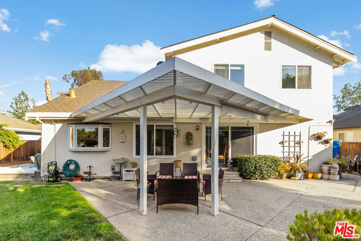
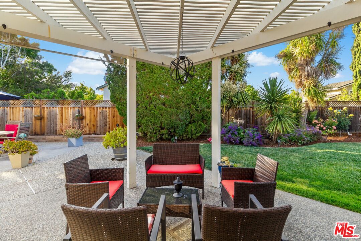
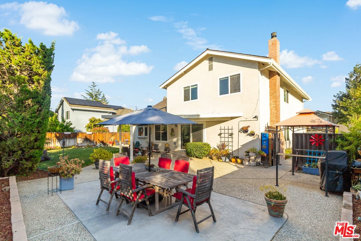
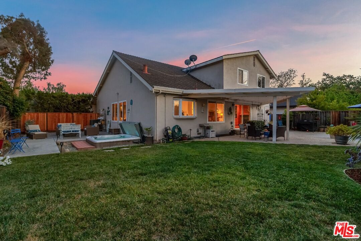
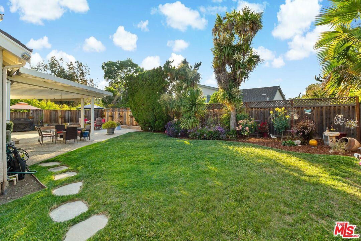
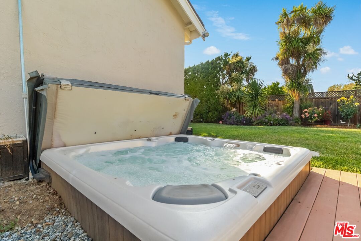
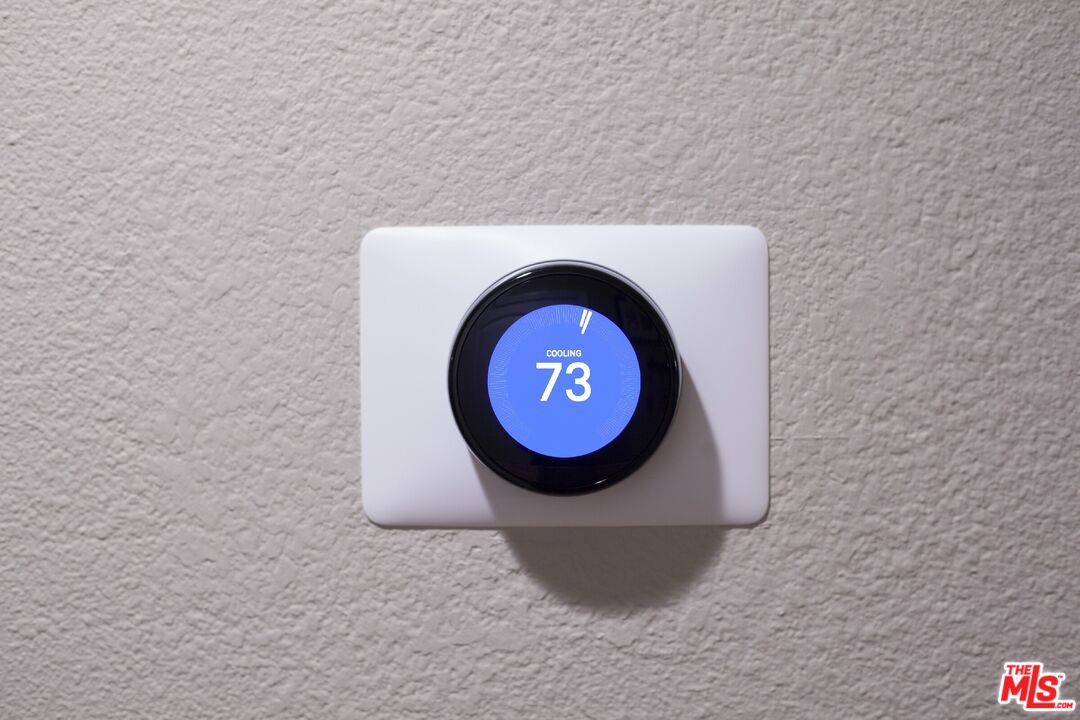
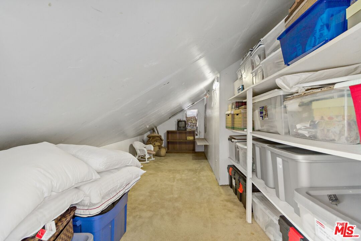
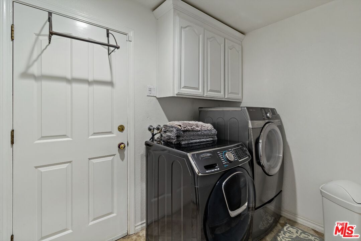
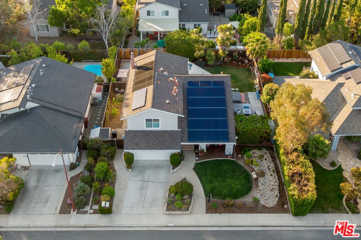
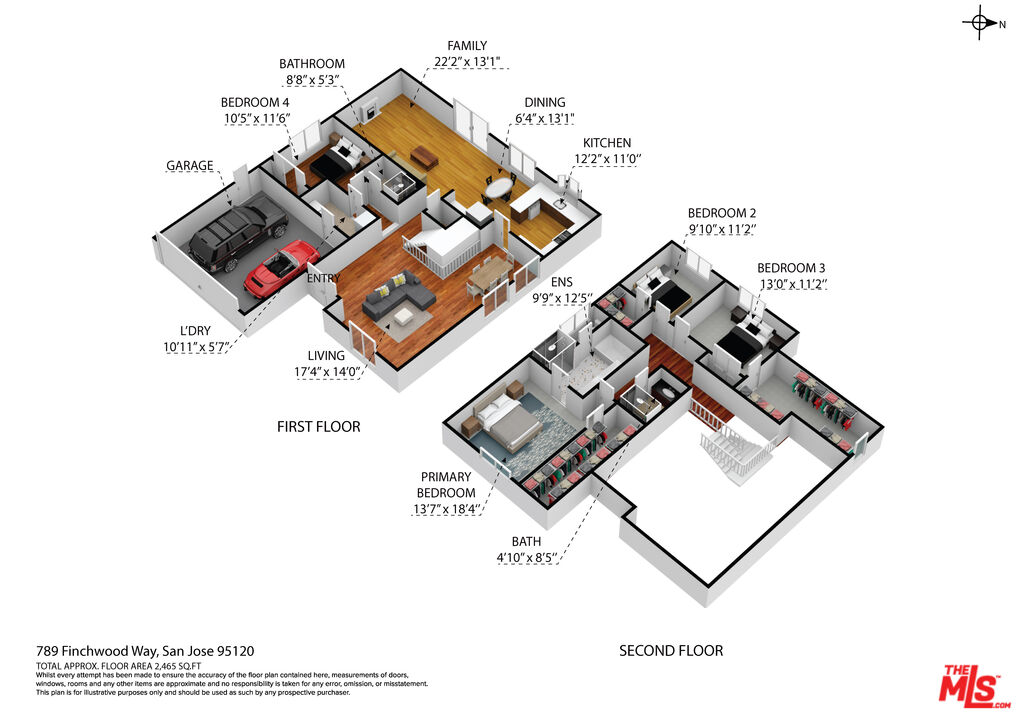
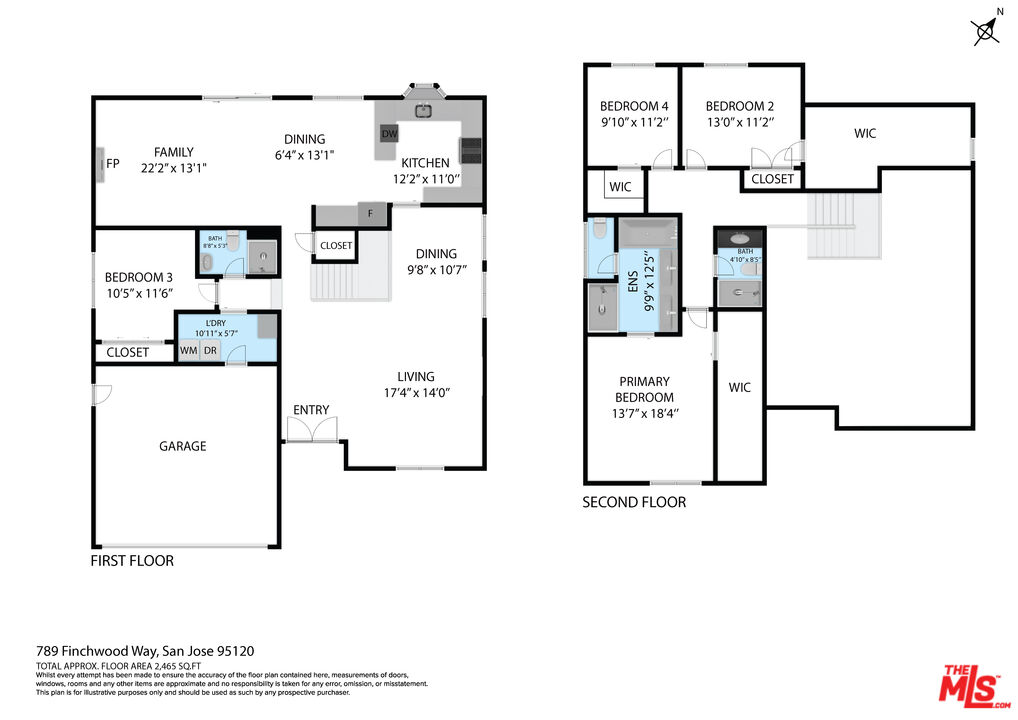
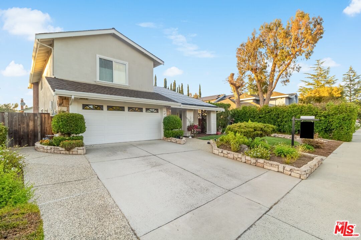
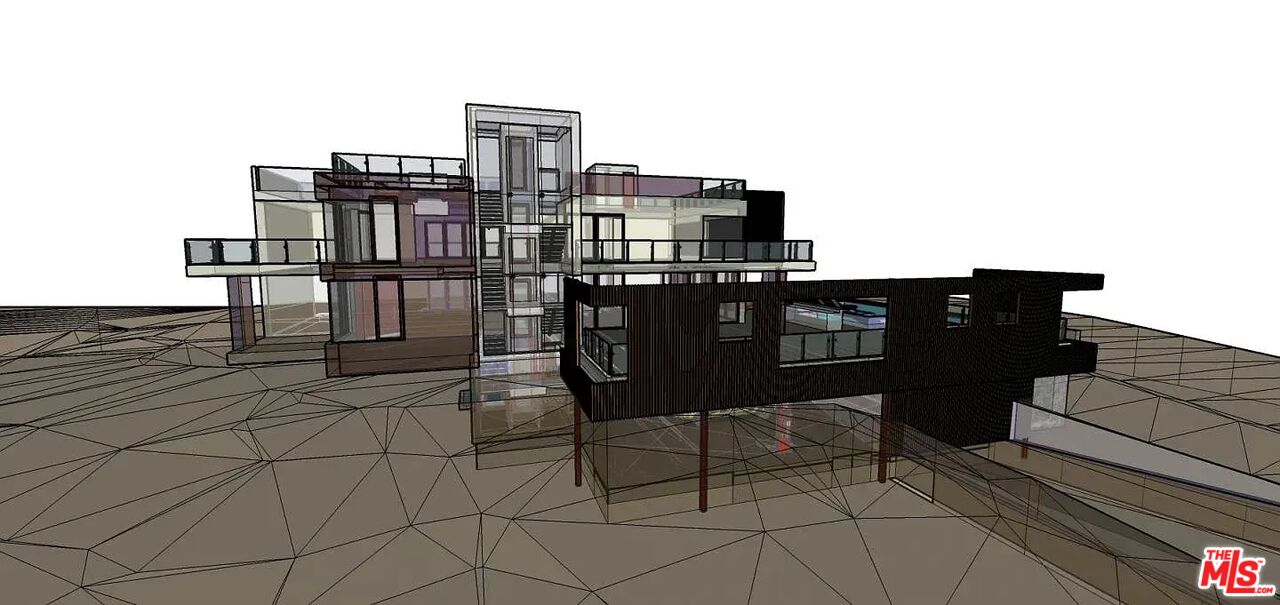
 Courtesy of David Hurtado, Broker
Courtesy of David Hurtado, Broker