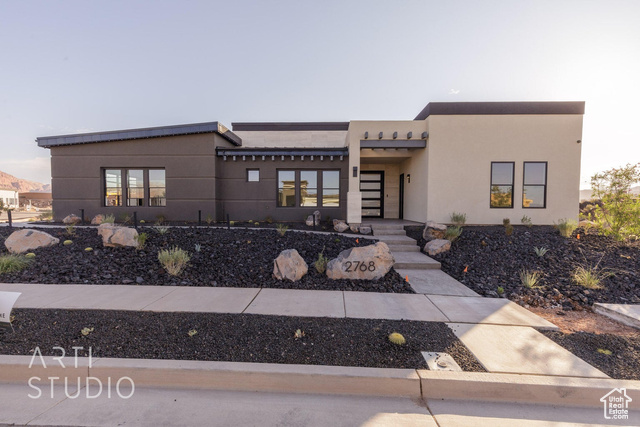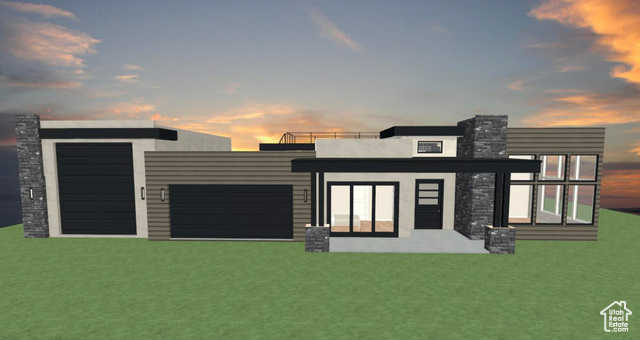Contact Us
Details
Discover the epitome of large luxury living in Villa Bonita, an exclusive 12-home community near Sunbrook Golf Course. This magnificent residence, nestled among trees along the north fork of City Creek, offers unparalleled spaciousness, stunning architecture, and luxurious amenities designed for comfort, entertainment, and relaxation. The main floor centers around an open, airy great room with high vaulted ceilings, large decorative windows, and a sliding glass door that opens to an outdoor sanctuary. This outdoor space features a magnificent pool adorned with waterfalls, firepits, a rock diving platform, a Shamu shelf, a grotto and torches. A misted covered patio houses a Lynx outdoor barbecue kitchen equipped with a fridge, griddle, and grill. Inside, the grand gourmet kitchen boasts built-in Sub-Zero refrigerators and wine cooler; a professional-grade Wolf griddle and gas burner stove, double ovens, steam oven, and warming tray; double Miele dishwashers; and a spacious butler's pantry. And... Upstairs, two wings of large en-suite bedrooms surround balconies that overlook the beautiful ceilings and the main floor. The master bedroom serves as a sanctuary with arbor-like views, surround sound systems, mood lighting, and automated blackout shades. It also features a private deck with views and a spiral staircase leading to the pool area below. Additional amenities include a devoted craft room, a cozy sitting room with ladder access to the main floor, and a hidden rooftop crow's nest with 360-degree views for secret sun-lounging or stargazing at night. All in all, you're going to find that this home is truly a paradise for comfort, fun, and entertainment. From the inviting arched entry, to the large private courtyard with a stately fountain and fireplace, through to the gorgeous great room and kitchen, and on to the backyard oasis. And that's not all, because a fully finished basement includes a theater room, game room, custom kitchenette, a gym, a dance room and even another bed and bath. Of course, mood lighting, fireplaces, water features, sitting areas and sound systems abound throughout, inside and out. Advanced Features include: Visionworks world-class home entertainment, security, and automation systems; Zoned 6-unit HVAC system for precise climate control; Heated floors in the master bedroom, master bath, guest room bath, and craft room; Instant-on hot water circulation system in the master bath; Laundry rooms on the main floor, upstairs, and in the master closet; Power retractable sunshades and blinds throughout the home; Extra-large, climate-controlled garage with extensive shelving and cabinets; Abundant storage with numerous rooms, counters, and cabinets. Crafted by Split Rock Custom Homes, this extraordinary home embodies luxury and attention to detail in every aspect. Experience your private oasis, designed for ultimate comfort and enjoyment, in this dream home waiting just for you.PROPERTY FEATURES
Master BedroomL evel : Floor: 2nd
Vegetation: Landscaping: Full,Mature Trees,Waterfall
Utilities : Natural Gas Connected,Electricity Connected,Sewer Connected,Water Connected
Water Source : Culinary
Sewer Source : Sewer: Connected
Community Features: Gated,Tennis Court(s)
5 Garage Spaces
5 Covered Spaces
Parking Total: 5
Patio And Porch Features : Covered
Roof : Tile
Lot Features : Cul-De-Sac,Curb & Gutter,Fenced: Full,Road: Paved,Secluded,Sidewalks,Sprinkler: Auto-Full,View: Mountain,Wooded,Drip Irrigation: Auto-Full
Exterior Features: Balcony,Double Pane Windows,Entry (Foyer),Lighting,Patio: Covered,Sliding Glass Doors
Architectural Style : Stories: 2
Property Condition : Blt./Standing
Current Use : Single Family
Single-Family
Zoning Description: R-1
Pool Features:Gunite,In Ground
Cooling: Yes.
Cooling: Central Air
Heating: Yes.
Heating : Gas: Central,Radiant Floor
Topography : Cul-de-Sac, Curb & Gutter, Fenced: Full, Road: Paved, Secluded Yard, Sidewalks, Sprinkler: Auto-Full, Terrain, Flat, View: Mountain, Wooded, Drip Irrigation: Auto-Full
Construction Materials : Stone,Stucco
Construction Status : Blt./Standing
Interior Features: Alarm: Security,Central Vacuum,Closet: Walk-In,Den/Office,Disposal,Gas Log,Great Room,Intercom,Kitchen: Second,Laundry Chute,Oven: Double,Oven: Gas,Range: Gas,Range/Oven: Built-In,Vaulted Ceilings,Instantaneous Hot Water,Granite Countertops,Theater Room,Video Door Bell(s),Video Camera(s),Smart Thermostat(s)
Fireplace Features: Insert
Fireplaces Total : 2
Basement Description : Full
Basement Finished : 100
Appliances : Ceiling Fan,Trash Compactor,Dryer,Freezer,Gas Grill/BBQ,Microwave,Range Hood,Refrigerator,Washer,Water Softener Owned
Windows Features: Blinds,Full,Shades
Flooring : Carpet,Tile
LaundryFeatures : Gas Dryer Hookup
Other Equipment : Alarm System,Fireplace Insert,Window Coverings,Workbench
Above Grade Finished Area : 7522 S.F
PROPERTY DETAILS
Street Address: 470 N COUNTRY LN #4
City: Santa Clara
State: Utah
Postal Code: 84765
County: Washington
MLS Number: 2009233
Year Built: 2018
Courtesy of Real Broker, LLC
City: Santa Clara
State: Utah
Postal Code: 84765
County: Washington
MLS Number: 2009233
Year Built: 2018
Courtesy of Real Broker, LLC
Similar Properties
$2,999,900
6 bds
10 ba
10,201 Sqft
$1,940,000
3 bds
4 ba
3,017 Sqft
$1,890,000
4 bds
6 ba
3,626 Sqft
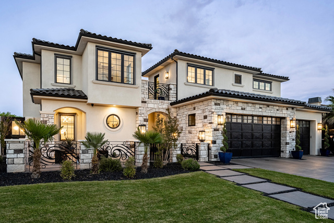
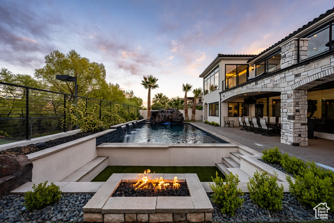
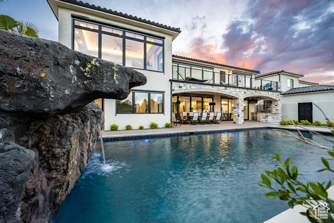
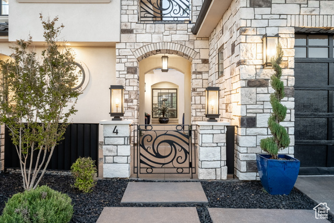
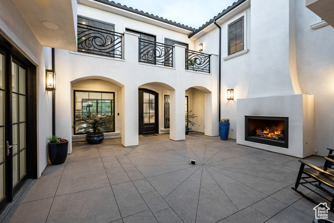
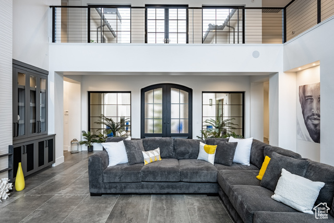
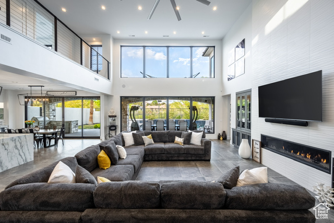
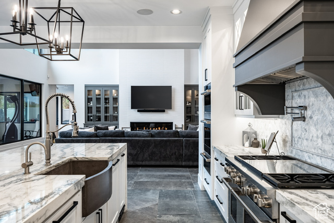
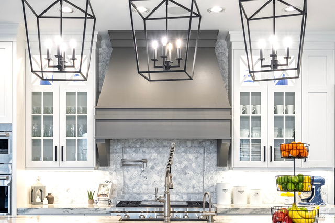
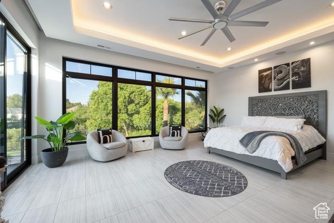
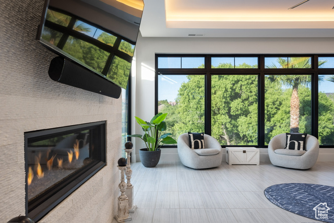
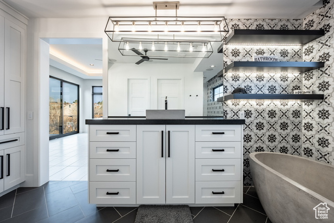
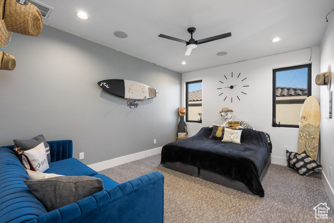
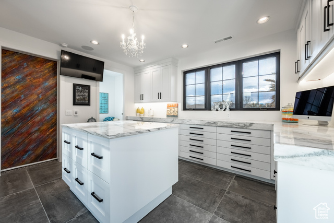
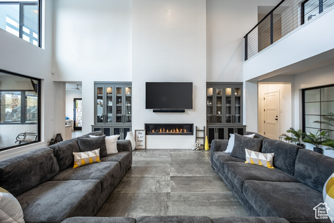
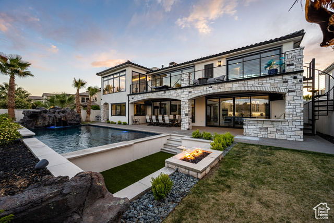
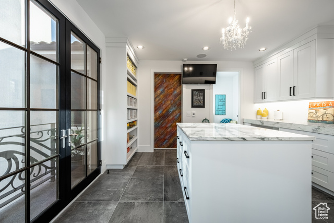
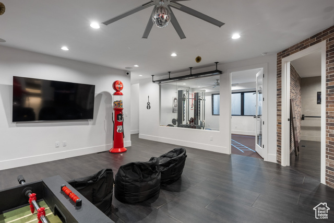
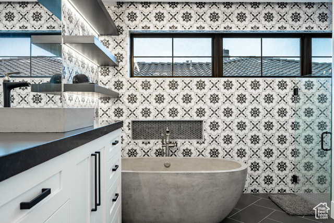
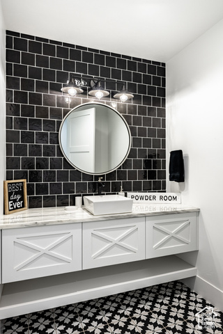
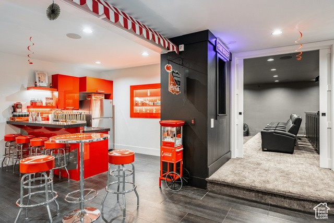
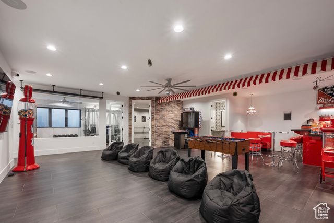
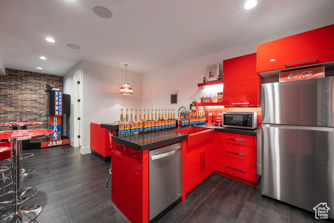
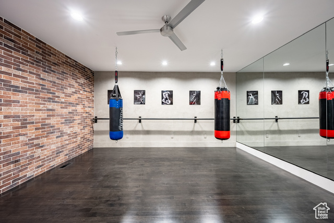
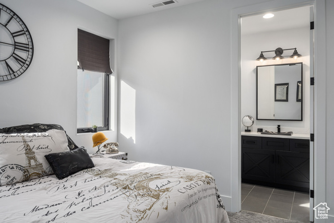
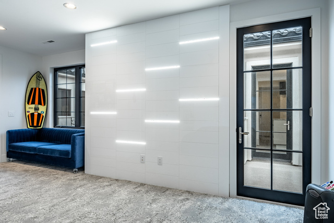
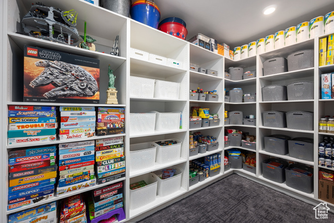
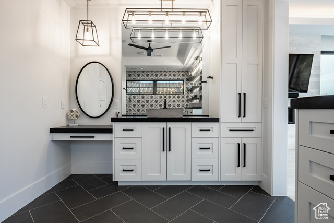
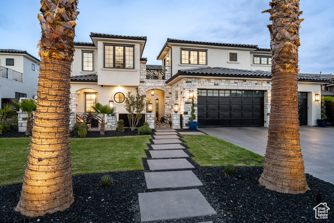
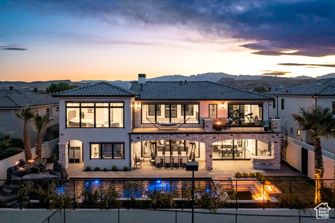
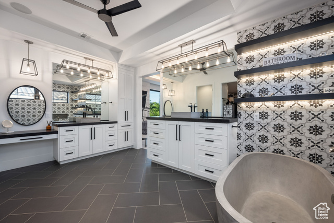
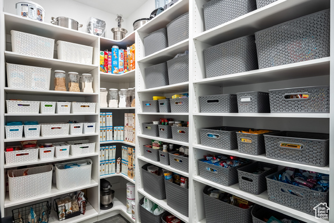
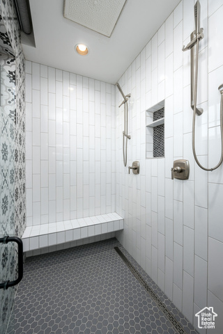
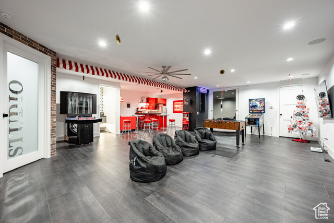
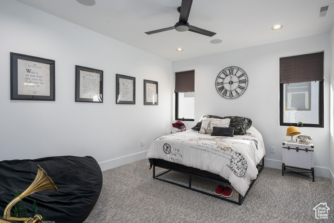
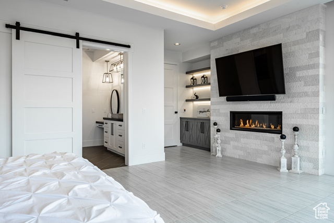
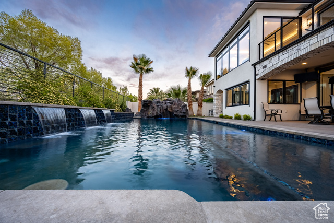
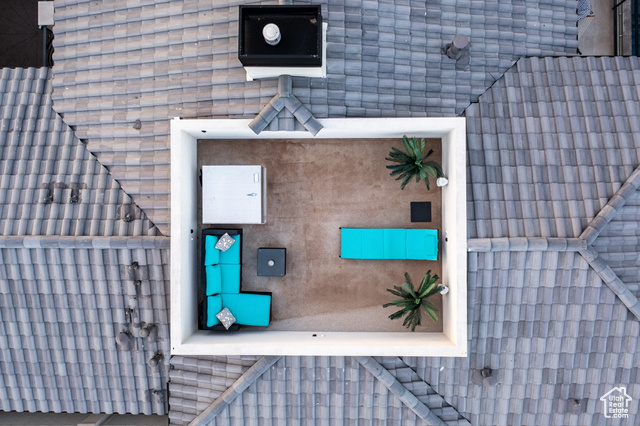
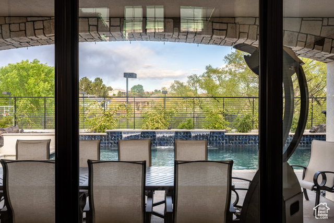
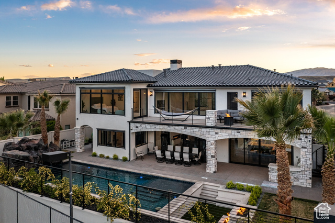
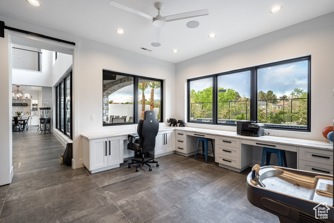
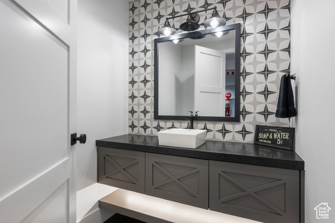
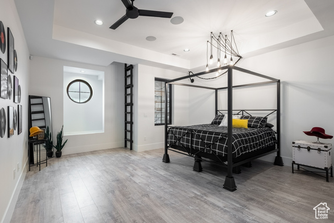
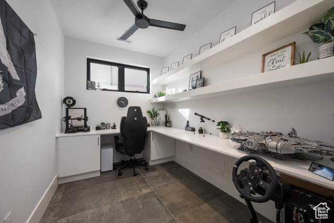
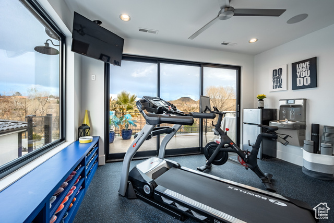
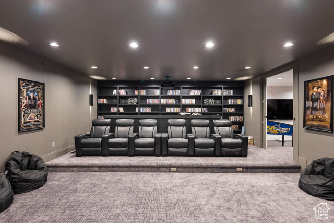
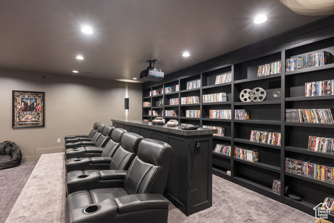
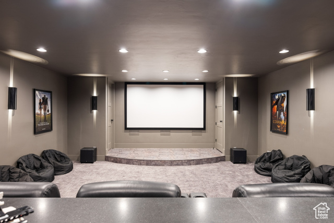
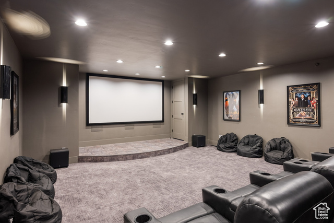
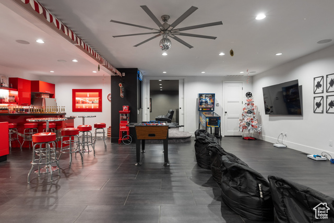
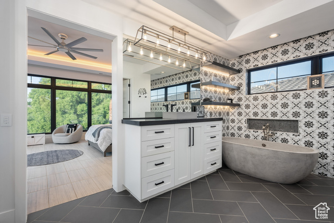
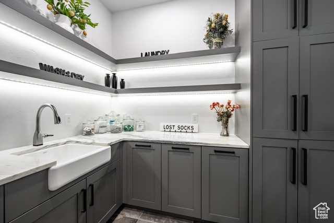
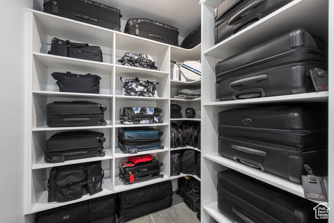
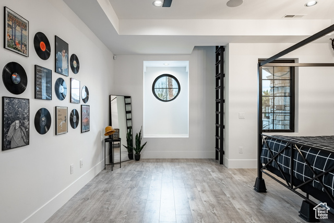
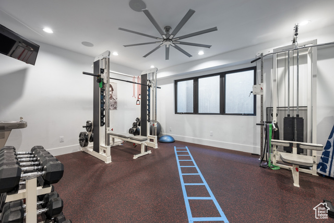
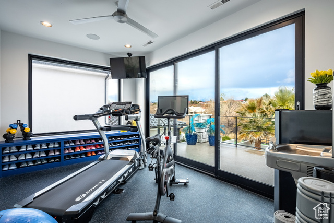
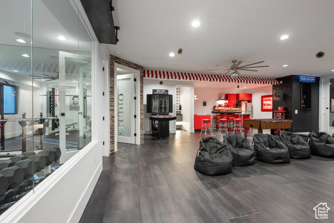
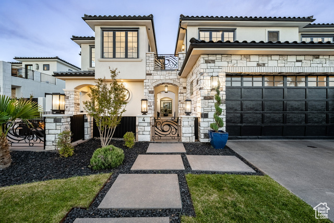
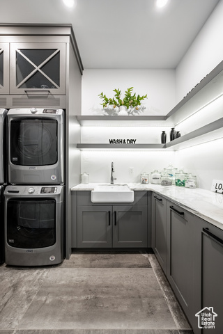
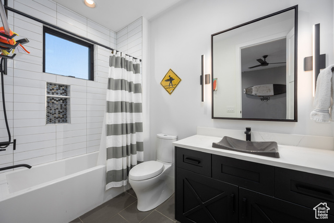
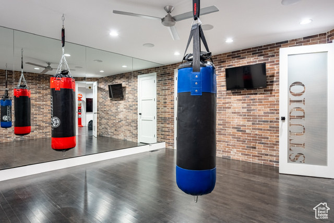
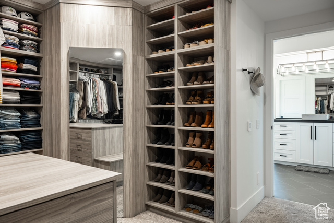
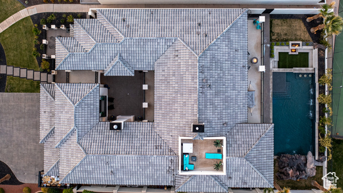
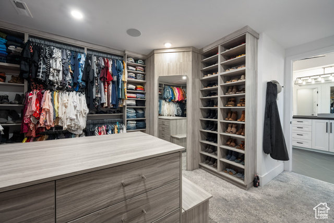
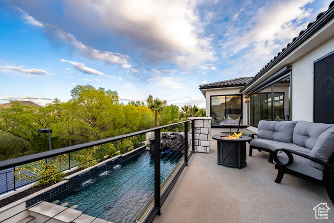
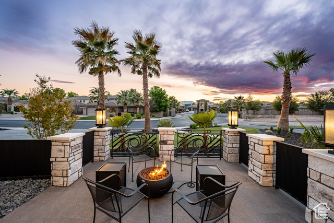
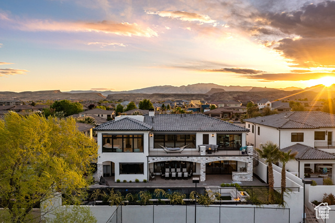
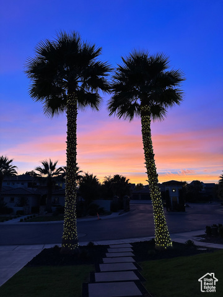
 Courtesy of Real Broker, LLC
Courtesy of Real Broker, LLC