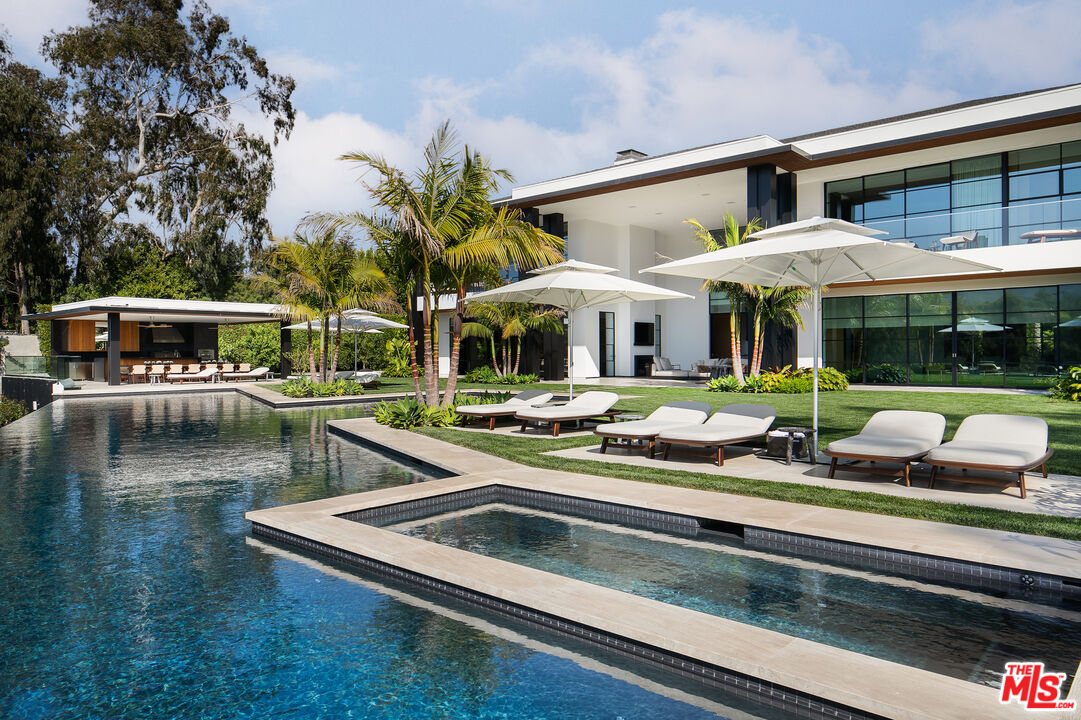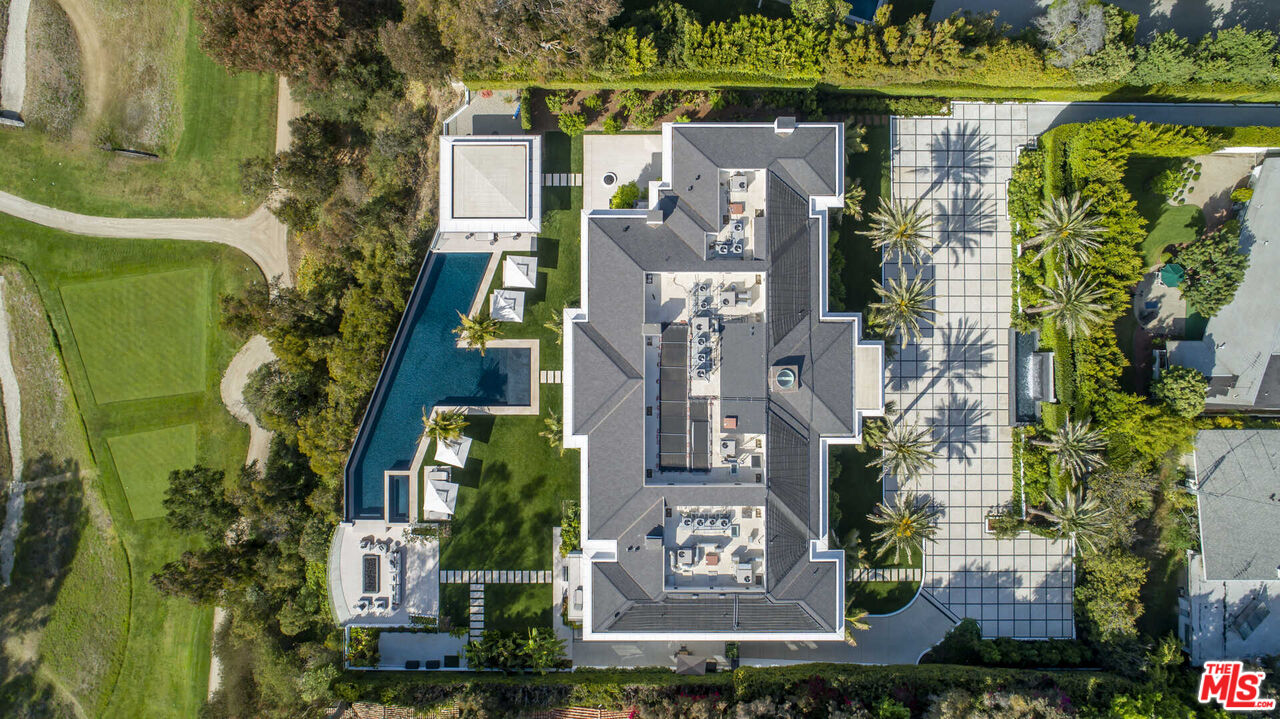Contact Us
Details
Extensively remodeled in 2019, this extraordinary contemporary Santa Monica estate offers a custom living experience created and designed by world renowned ultra high end company Molori with 200-feet of prestigious Riviera Country Club frontage, magnificent fairway and mountain views, and exceptional amenities including a pool, spa, theater, karaoke room, and indoor basketball court. Mature palm trees line the entrance, surrounded by lush greenery. Offered fully furnished with custom-designed furniture, a stunning library with a fireplace, a formal dining room with seating for 25, an expansive wine cellar, and a gourmet chefs kitchen. The outdoor paradise includes approx. 125 ft+ pool, spa, magnificent pool cabana, and firepit area. The 2,500-SF primary suite offers a fireplace, dual marble bathrooms, dual walk-in closets, and a private balcony with golf course views. With the convenience of an elevator, an underground 8 car garage, and proximity to the beach, hiking, Pacific Palisades, Brentwood, and Montana Avenue, welcome to the epitome of world class design, astounding amenities, and supreme beauty.PROPERTY FEATURES
Room Type : Basement, Breakfast Area, Den/Office, Entry, Family Room, Formal Entry, Great Room, Garage Apartment, Bonus Room, Dining Room, Patio Covered, Pantry, Other, Office, Master Bedroom, Living Room, Library, Home Theatre, Gym, Guest-Maids Quarters, Wine Cellar, Walk-In Pantry, Walk-In Closet, Utility Room, Two Masters, Study/Office, Study, Studio, Service Entrance, Separate Maids Qtrs, Sauna, Powder, Patio Open, Dressing Area
Appliances : Built-In BBQ, Oven, Built-Ins, Double Oven, Range, Range Hood
Kitchen Features : Gourmet Kitchen, Pantry
Bathroom Features : 2 Master Baths, Double Vanity(s), Powder Room
Security Features : Automatic Gate, 24 Hour, Gated, Other
Has View
Patio And Porch Features : Patio Open, Deck(s), Balcony, Covered
Lot Features : 2-4 Lots
Building Type : Detached
Architectural Style : Contemporary
Property Condition : Updated/Remodeled
Heating Type : Central
Cooling Type : Central
Common Walls : Detached/No Common Walls
Flooring : Hardwood, Other
Eating Area : Formal Dining Rm, In Kitchen, Breakfast Area
Number of Fireplaces : 4
Fireplace of Rooms : Fire Pit, Living Room, Master Bedroom, Patio, Library
Furnished : Yes
Laundry Features : Room
Other Structures : Cabana
Other Equipment: Alarm System, Bar Ice Maker, Barbeque, Built-Ins, Dishwasher, Dryer, Elevator, Freezer, Garbage Disposal, Ice Maker, Other, Phone System, Range/Oven, Refrigerator, Washer
Zoning Description : LAR1
MLSAreaMajor : Santa Monica
PROPERTY DETAILS
Street Address: 1525 San Vicente Blvd
City: Santa Monica
State: California
Postal Code: 90402
County: Los Angeles
MLS Number: 21743570
Year Built: 2012
Courtesy of The Agency
City: Santa Monica
State: California
Postal Code: 90402
County: Los Angeles
MLS Number: 21743570
Year Built: 2012
Courtesy of The Agency
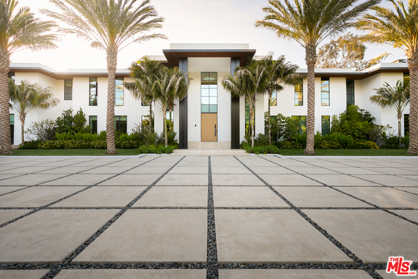
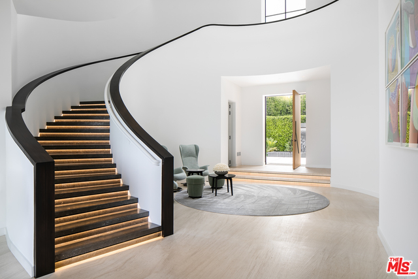
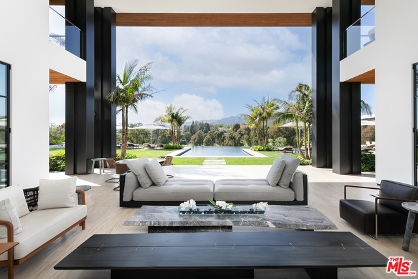
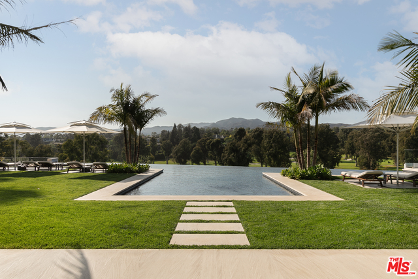
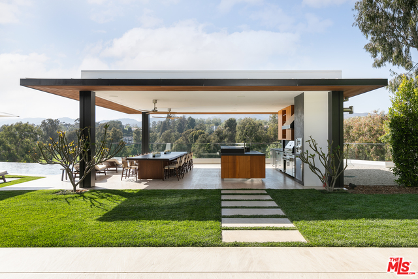
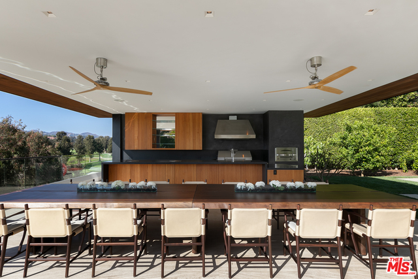
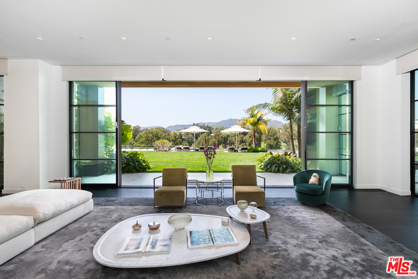
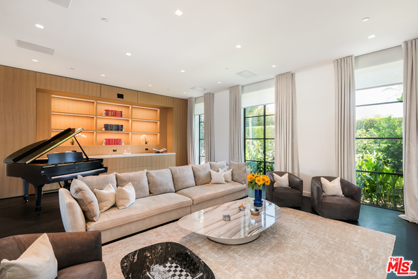
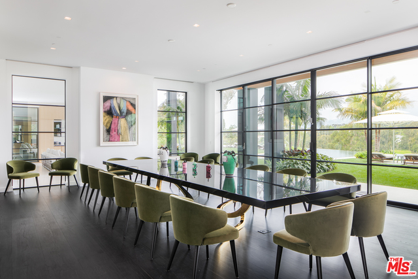
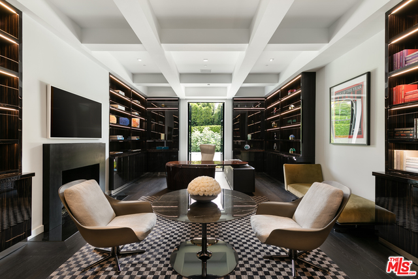
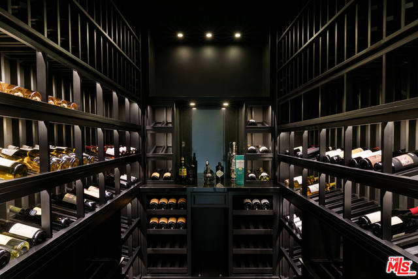
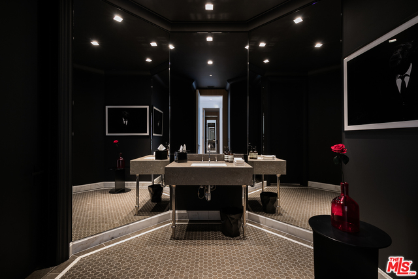
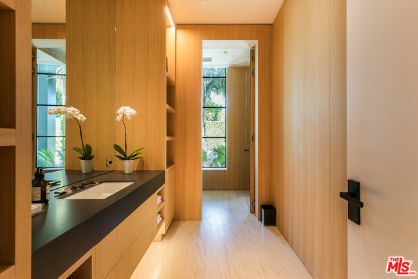
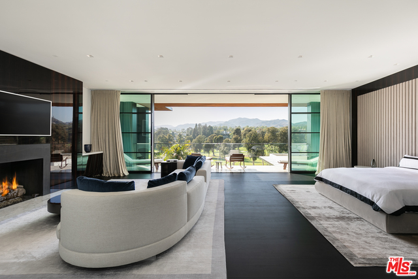
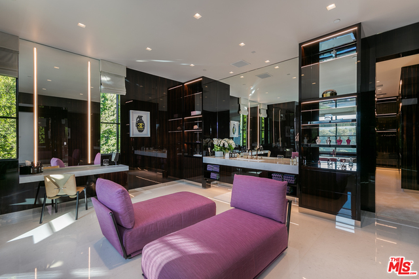
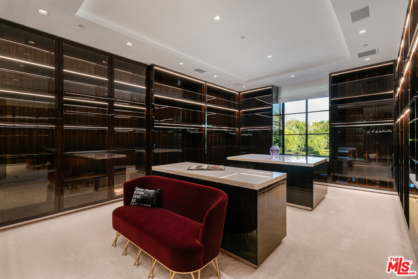
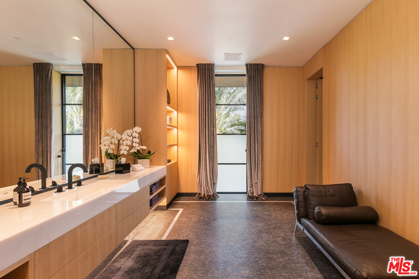
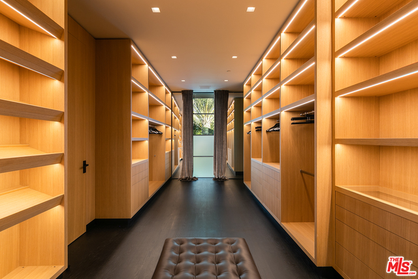
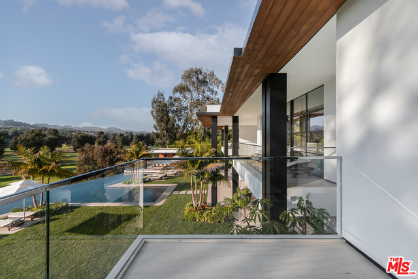

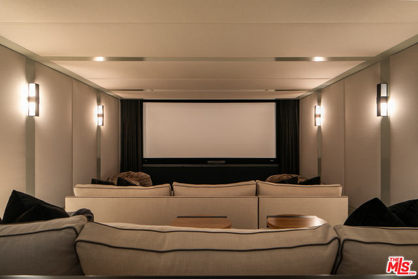
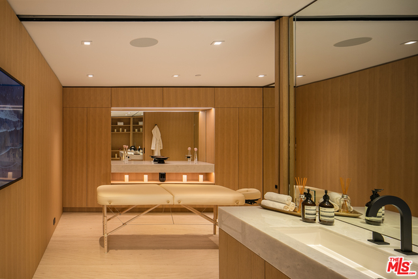
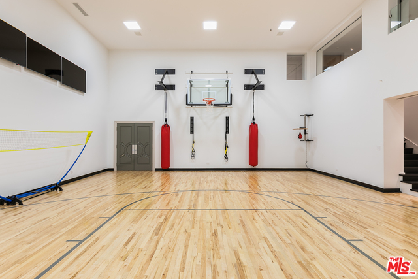
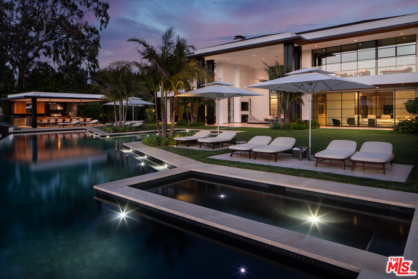
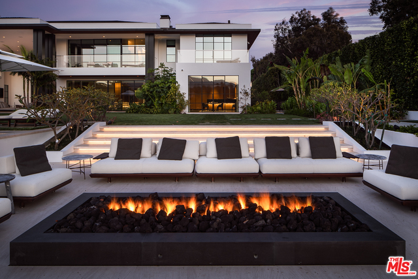
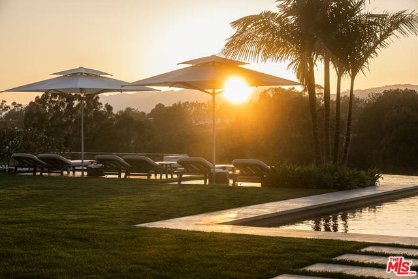

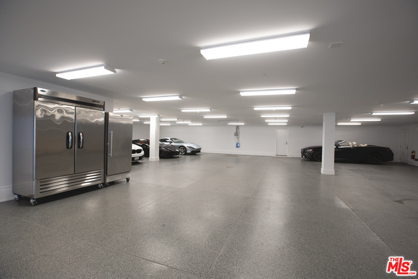
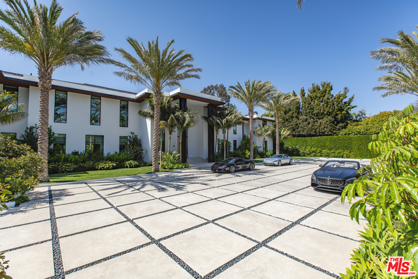
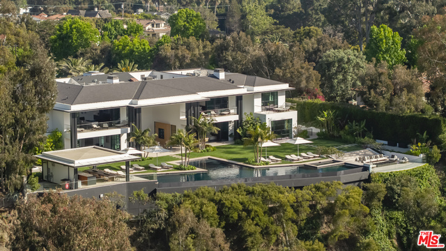
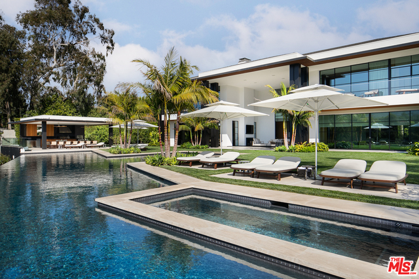
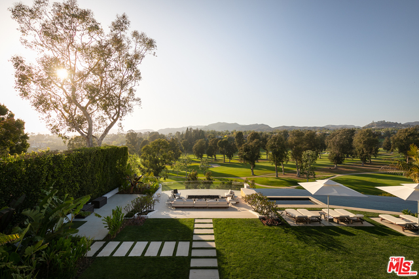
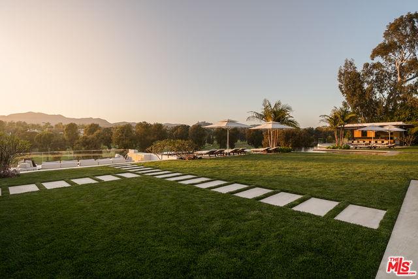
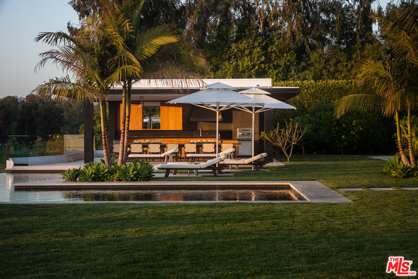
 Courtesy of The Agency
Courtesy of The Agency