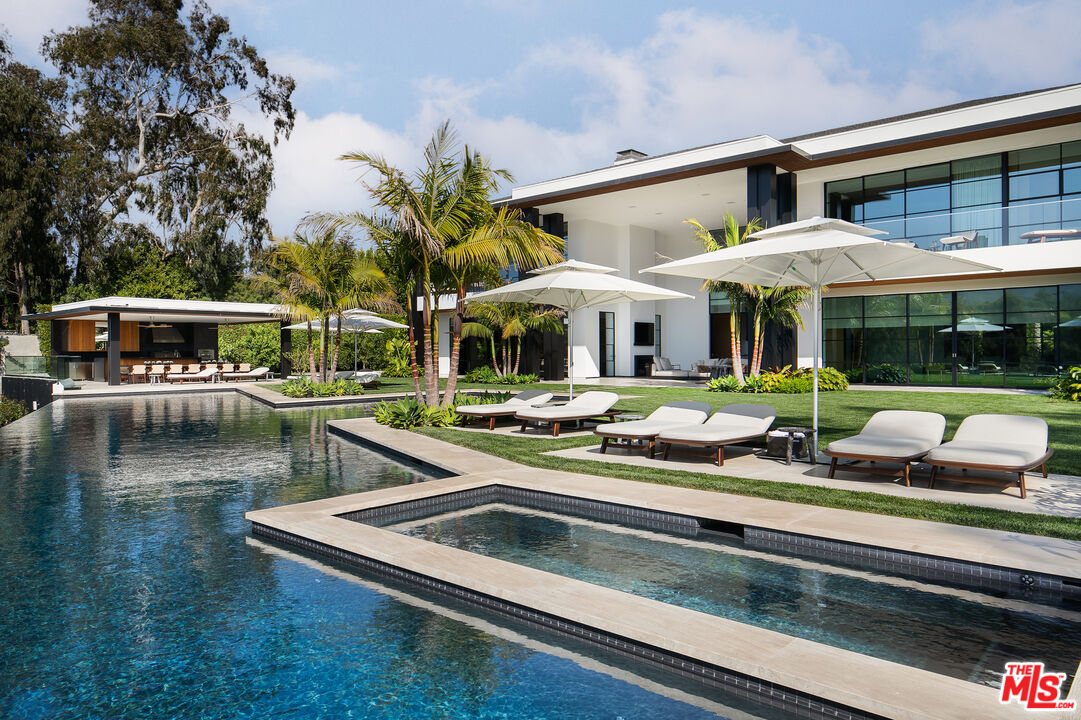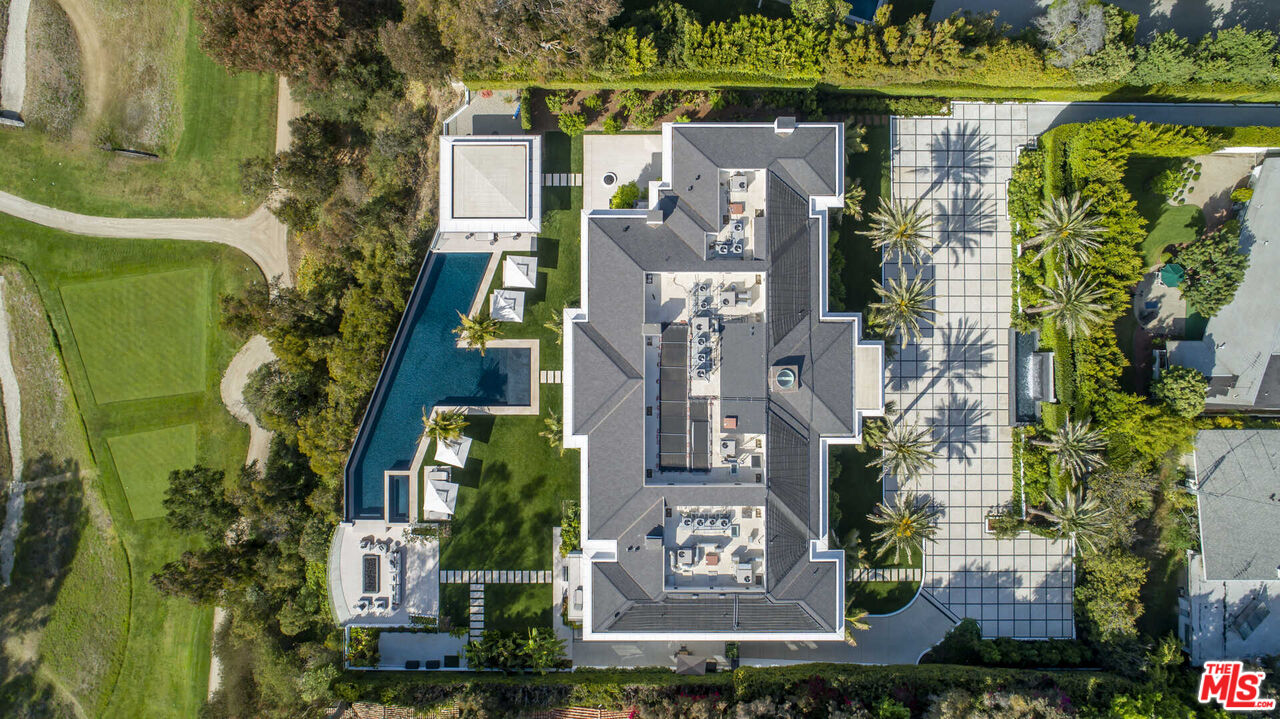Contact Us
Details
Brand New for 2022, North of Montana New Construction designed and built by the highly acclaimed local design-build team of Sowa Development. This unique house has a fresh creative take on the current "transitional traditional" style with thoughtful design and high-end finishes that will please the most discerning buyers. The house is gently set up from the sidewalk on a beautiful ultra-quiet tree-lined street in the coveted and highly desirable Franklin School District. The property is also perfectly positioned mid-block - moments from Montana Avenue and the Brentwood Country Mart which are both revered for their trendy boutique shopping experiences, award-winning restaurants, artisan coffee shops, private workout studios, salons, etc... Erewhon, Whole Foods, bike paths, hiking, ocean bluffs, and the beach are all just steps away from the house too. This North Santa Monica enclave is surrounded by ultra-high-end large custom homes, Riviera and Brentwood Country Clubs, and seemingly endless outdoor activities to experience. And if social distancing is your preference, we have that box checked off too as this home includes it all under one roof! 6-bedrooms, 8-bathrooms, two family rooms, wine, movie-theater, gym, formal living and dining rooms, breakfast nook, and an expansive cook's kitchen with custom cabinetry, Wolf Sub-Zero appliances plus two Asko paneled dishwashers next to each sink. The main family room is also connected to the kitchen and opens up to an enormous and vast grassy backyard with a pool, spa, and motorized cover. Unique to this property, the backyard is one of the largest in the North of Montana neighborhood. The detached garage is also prepared to be an ADU, pool house, or recreation room with french doors that face the pool. This is the new house you've all been waiting for in the New Year!PROPERTY FEATURES
Appliances : Cooktop - Gas, Range Hood, Double Oven, Built-Ins, Gas, Microwave, Range, Oven-Gas
Kitchen Features : Island, Open to Family Room
Bathroom Features : Shower and Tub, Powder Room, Double Vanity(s), Shower Stall, Shower Over Tub, Low Flow Toilet(s)
Room Type : Walk-In Closet, Rec Room, Powder, Family Room, Basement, Master Bedroom, Living Room, Gym, Breakfast Area, Dining Room, Breakfast Bar, Patio Covered, Home Theatre, Formal Entry, Patio Open, Separate Family Room, Service Entrance, Study/Office, Utility Room, Walk-In Pantry
Water Source : In Street, Meter on Property
Sewer : In Street
Sprinklers : Drip System, Front, Rear, Sprinkler System, Sprinkler Timer
0 Carport Space(s)
Security Features : Carbon Monoxide Detector(s), Fire and Smoke Detection System, Prewired for alarm system
Fencing : Block, Wood
Has View
Patio And Porch Features : Covered Porch, Deck(s), Patio Open, Porch - Front
Lot Features : Back Yard, Curbs, Fenced, Fenced Yard, Front Yard, Gutters, Lawn, Sidewalks, Single Lot, Street Lighting, Utilities - Overhead, Utilities Underground, Walk Street
Exterior Construction : Brick Veneer, Cement Board
Building Type : Attached
Property Condition : New Construction
Architectural Style : Traditional
Heating Type : Central, Fireplace, Natural Gas
Cooling Type : Central, Multi/Zone
Common Walls : Attached
Flooring : Wood, Tile, Mixed, Marble, Stone Tile
Roof Type : Composition, Shingle
Construction : Brick Veneer, Cement Board
Number of Fireplaces : 2
Fireplace of Rooms : Living Room, Family Room
Furnished : Yes
Laundry Features : Room, Inside, Other, Laundry Area
Eating Area : Breakfast Nook, Family Room, Formal Dining Rm, Kitchen Island, Breakfast Counter / Bar, Family Kitchen
Other Equipment: Alarm System, Built-Ins, Hood Fan, Ice Maker, Refrigerator, Range/Oven, Freezer, Dishwasher, Dryer, Washer, Water Filter, Water Line to Refrigerator, Water Purifier, Network Wire, Microwave, Garbage Disposal, Gas Dryer Hookup, Vented Exhaust Fan
Zoning Description : SMR1*
MLSAreaMajor : Santa Monica
Other Structures : Other
Zoning : None
PROPERTY DETAILS
Street Address: 419 22ND ST
City: Santa Monica
State: California
Postal Code: 90402
County: Los Angeles
MLS Number: 21112555
Year Built: 2022
Courtesy of Compass
City: Santa Monica
State: California
Postal Code: 90402
County: Los Angeles
MLS Number: 21112555
Year Built: 2022
Courtesy of Compass
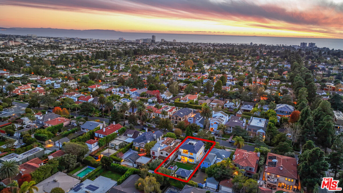
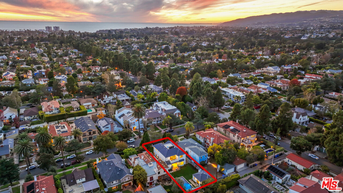
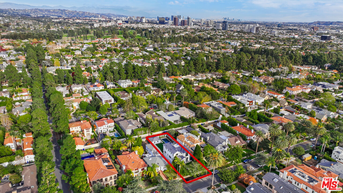
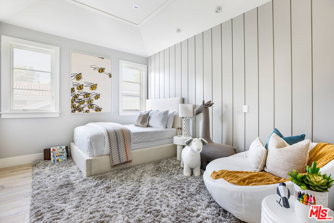
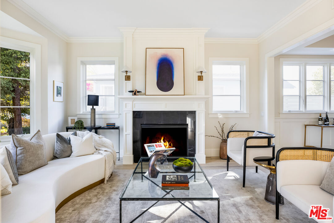
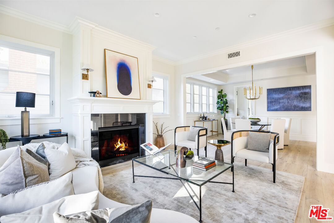
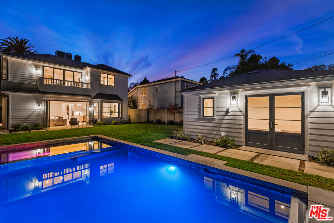
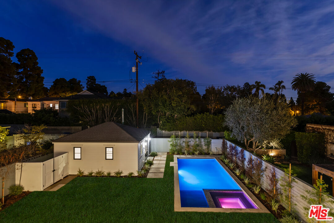
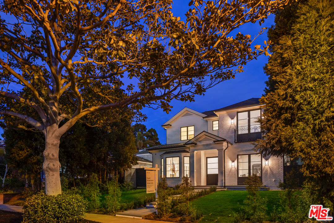
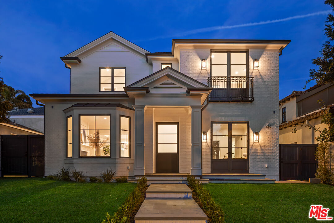
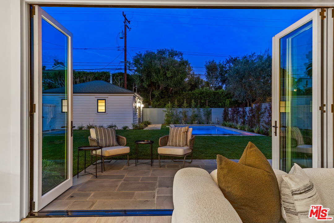
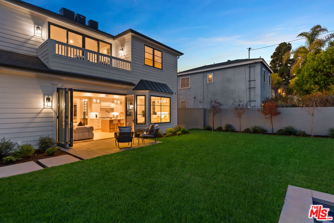
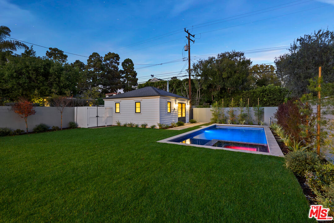
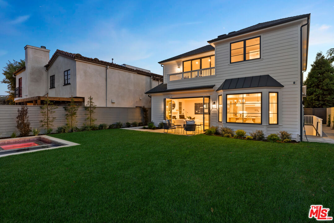
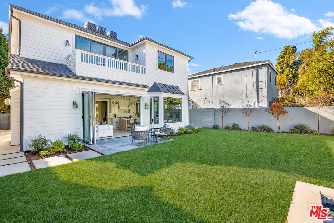
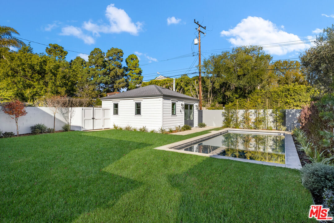
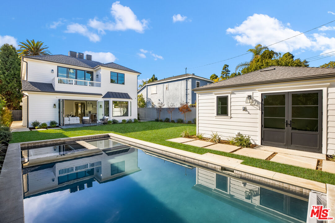
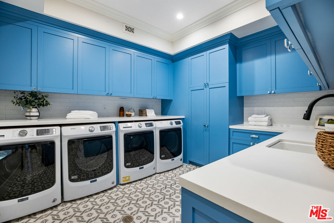
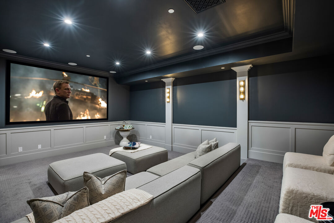
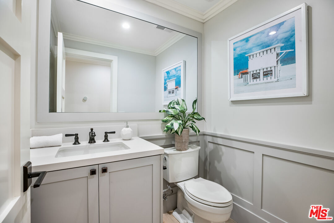
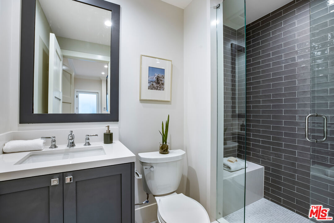
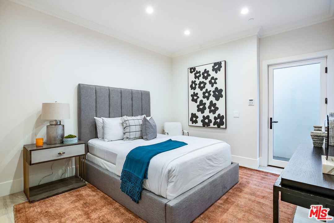
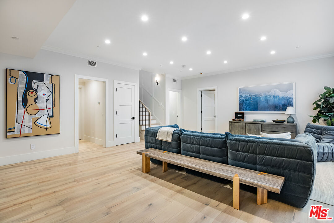
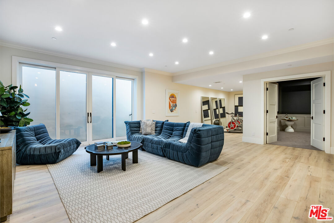
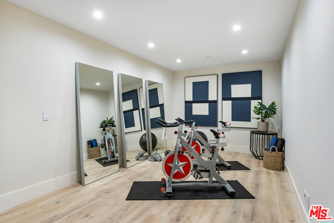
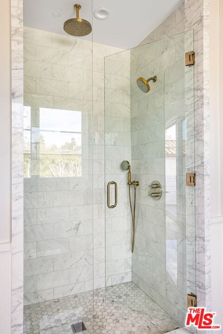
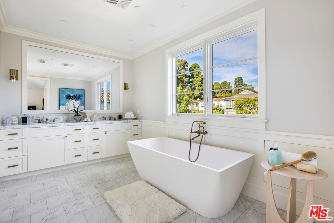
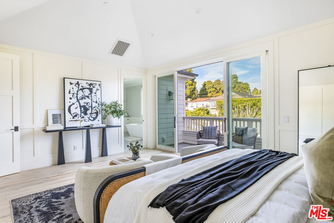
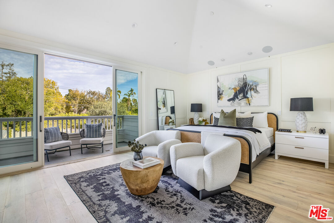
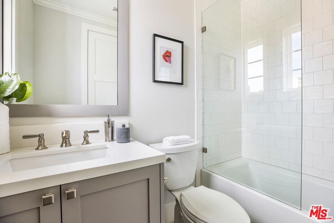
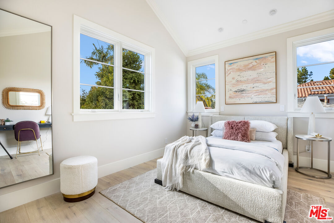
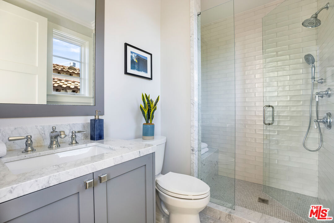
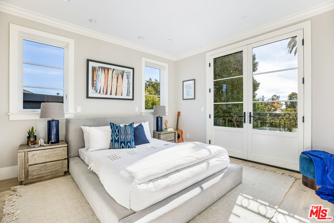
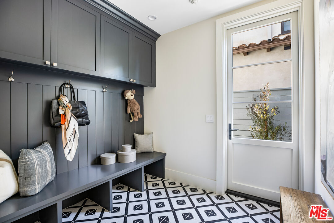
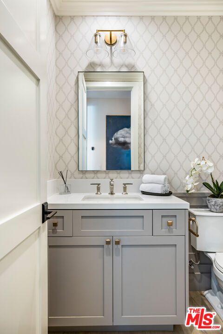
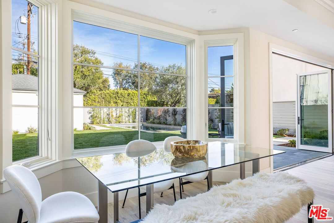
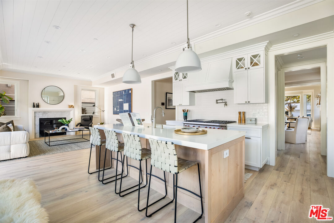
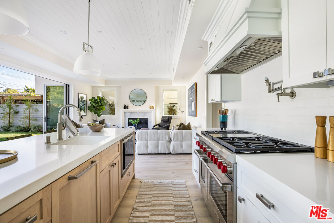
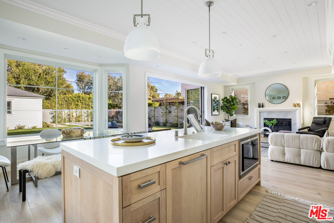
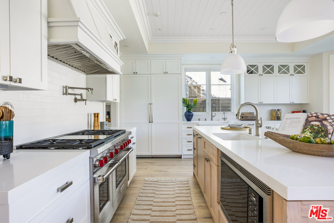
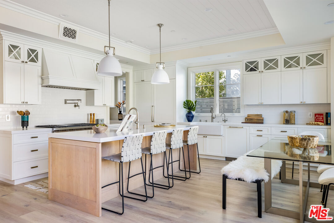
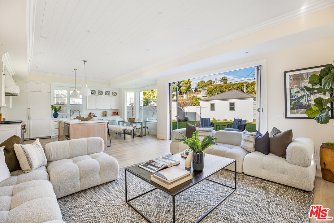
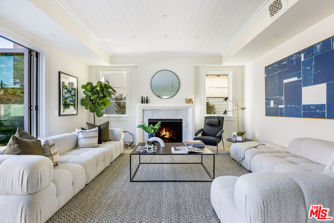
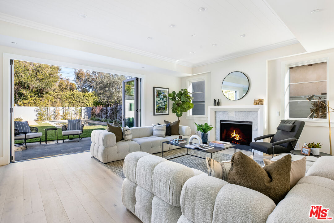
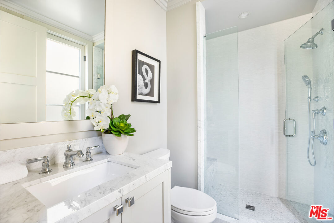
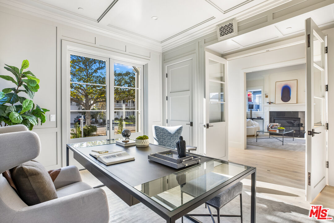
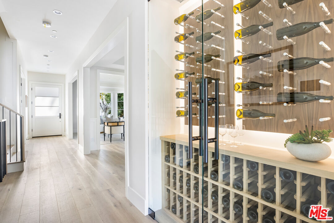
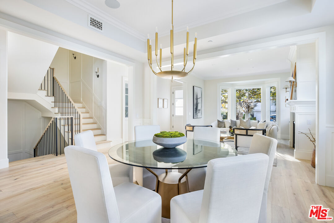
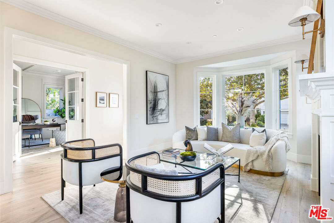
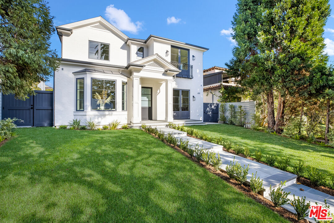
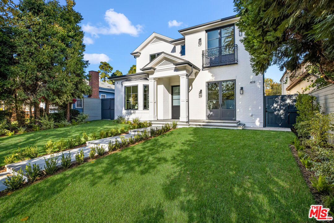
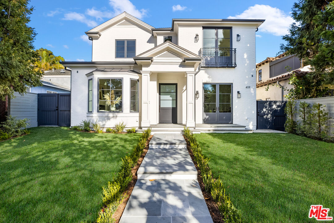
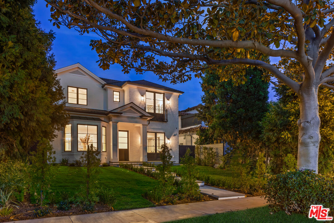
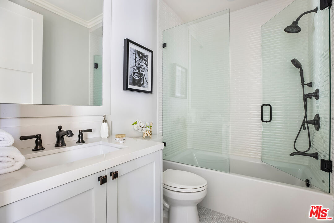
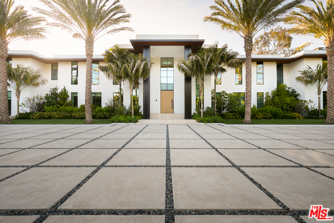
 Courtesy of The Agency
Courtesy of The Agency