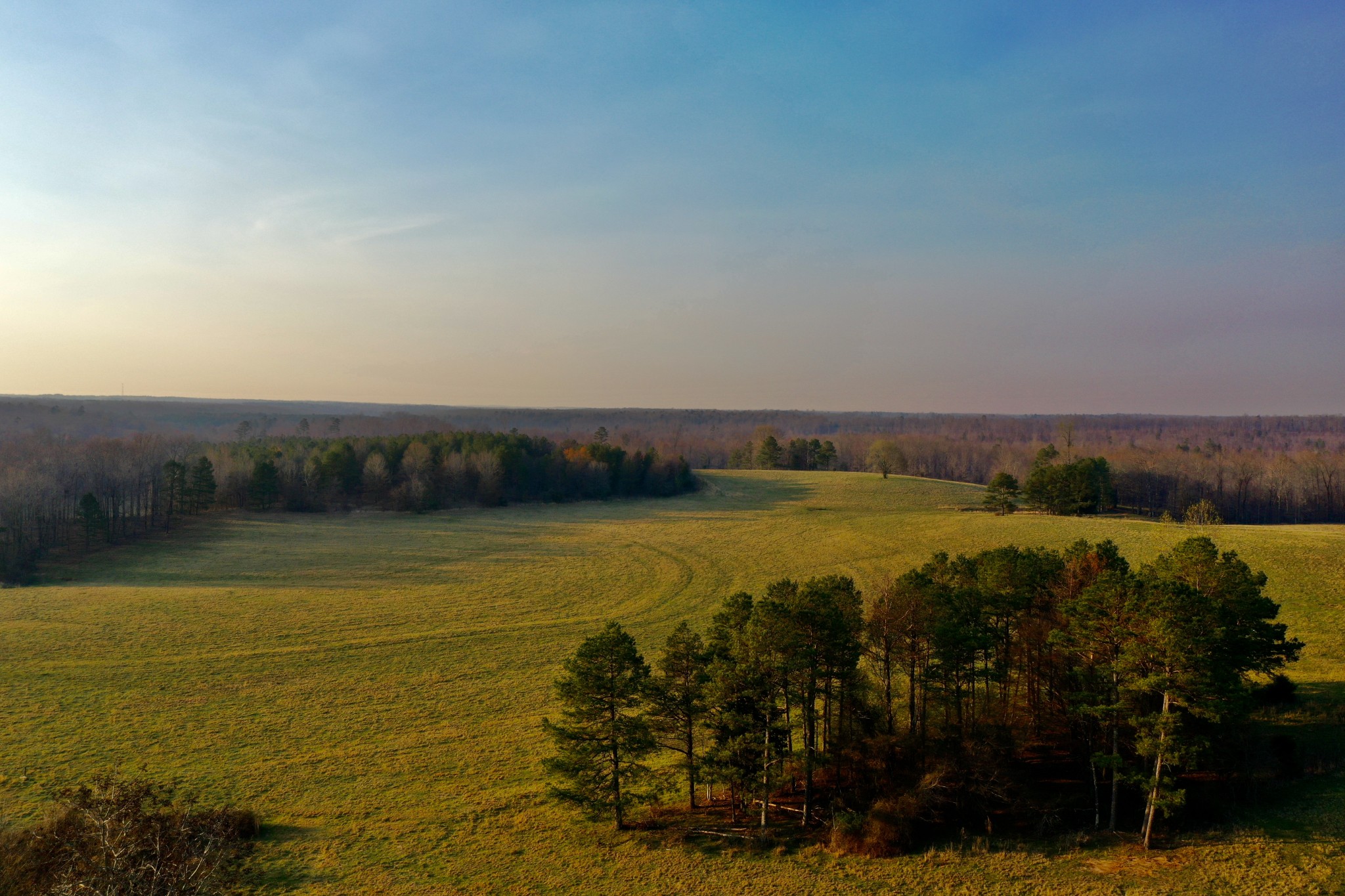Contact Us
Details
Lake living at it's finest! This massive waterfront lake home has an open floor plan and exquisite views of the lake. Absolutely perfect for large families that love the water. Has two uncovered slips with lifts. Boat house with boat tram. Dock for large boat. Pool and outdoor kitchen. Over 6000' sq ft with hardwood floors and high ceilings. Kitchen features Viking appliances and sub zero refrigerators. Huge eat in kitchen with pantry. Guest house features second kitchen and two queen beds.PROPERTY FEATURES
Number of Rooms : 10
1ST STORY FLOOR PLAN : 2 or More Baths,Den/Great Room,Keeping/Hearth Room,Kitchen,Laundry Room,Primary Bedroom
2ND STORY FLOOR PLAN : 2 or More Baths,3rd Bedroom,4th or More Bedrooms,Media Room
BEDROOM 2 DESCRIPTION : Hardwood Floor,Level 1,Private Full Bath,Smooth Ceiling
BEDROOM 3 DESCRIPTION : Carpet,Level 2,Private Full Bath,Smooth Ceiling
BEDROOM 4 DESCRIPTION : Carpet,Level 2,Private Full Bath,Smooth Ceiling
BEDROOM 5 DESCRIPTION : Hardwood Floor,Level 2,Shared Bath,Smooth Ceiling
ADDITIONAL BR/BATH INFO : 1 or More BR Down,Double Vanity Bath,Eff/Studio,Full Bath Down,Luxury Primary Bath,Primary Down,Renovated Bathroom,Separate Tub & Shower,Split Bedroom Plan,Vaulted/Coffered Primary,Whirlpool(s)
OTHER ROOMS : 2nd Kitchen,Bonus Room,Entry Hall,Laundry Room,Separate Guest House
LIVING/DINING/KITCHEN : Breakfast Bar,Eat-In Kitchen,Great Room,Island In Kitchen,Keeping/Hearth Room,LR/DR Combination,Pantry,Updated/Renovated Kitchen,Washer/Dryer Connections
Water/Sewer : Gas Water Heater,Public Sewer,Public Water
Neighborhood Amenities : Lake
Neighborhood : Voluntary
Parking/Storage : Driveway/Pad,Front-Load Garage,Garage Door Opener(s),Gated Parking,Storage Room(s)
Attached/Detached Parking : Attached
Number of Covered Parking Spaces : 1
Parking Display : G1A
Carport/Garage : Garage
Exterior/Windows : Brick Veneer,Double Pane Window(s),Steel Insulated Door(s)
MISC. Exterior : Patio,Covered Patio,Deck,Boat Dock,Boathouse
Lot Description : Cove,Lake/Pond on Property,Landscaped,Level,Water Access,Water Frontage,Water View
Lot Number : 16
Roof : Composition Shingles
Style: Traditional
Pool Description : In Ground
Detached Unit Type : General Residential
Heating : Central,Gas
Cooling : Ceiling Fan(s),Central
Foundation : Slab
Interior Features : Cable Not Available,Cooktop,Dishwasher,Disposal,Dryer,Gas Cooking,Microwave,Refrigerator,Self Cleaning Oven,Washer
MISC. Interior : All Window Treatments,Walk-In Closet(s)
Number of Fireplaces : 1
Fireplace Description : In Den/Great Room,Masonry,Vented Gas Fireplace
Floors/Ceilings : 9 or more Ft. Ceiling,Part Carpet,Part Hardwood,Smooth Ceiling,Tile,Vaulted/Coff/Tray Ceiling
PROPERTY DETAILS
Street Address: 45 MARINER PT
City: Savannah
State: Tennessee
Postal Code: 38372
County: Hardin
MLS Number: 10171261
Year Built: 2006
Courtesy of Crye-Leike Pickwick
City: Savannah
State: Tennessee
Postal Code: 38372
County: Hardin
MLS Number: 10171261
Year Built: 2006
Courtesy of Crye-Leike Pickwick






































 Courtesy of Mossy Oak Properties Clarksville, TN Land & Farm
Courtesy of Mossy Oak Properties Clarksville, TN Land & Farm