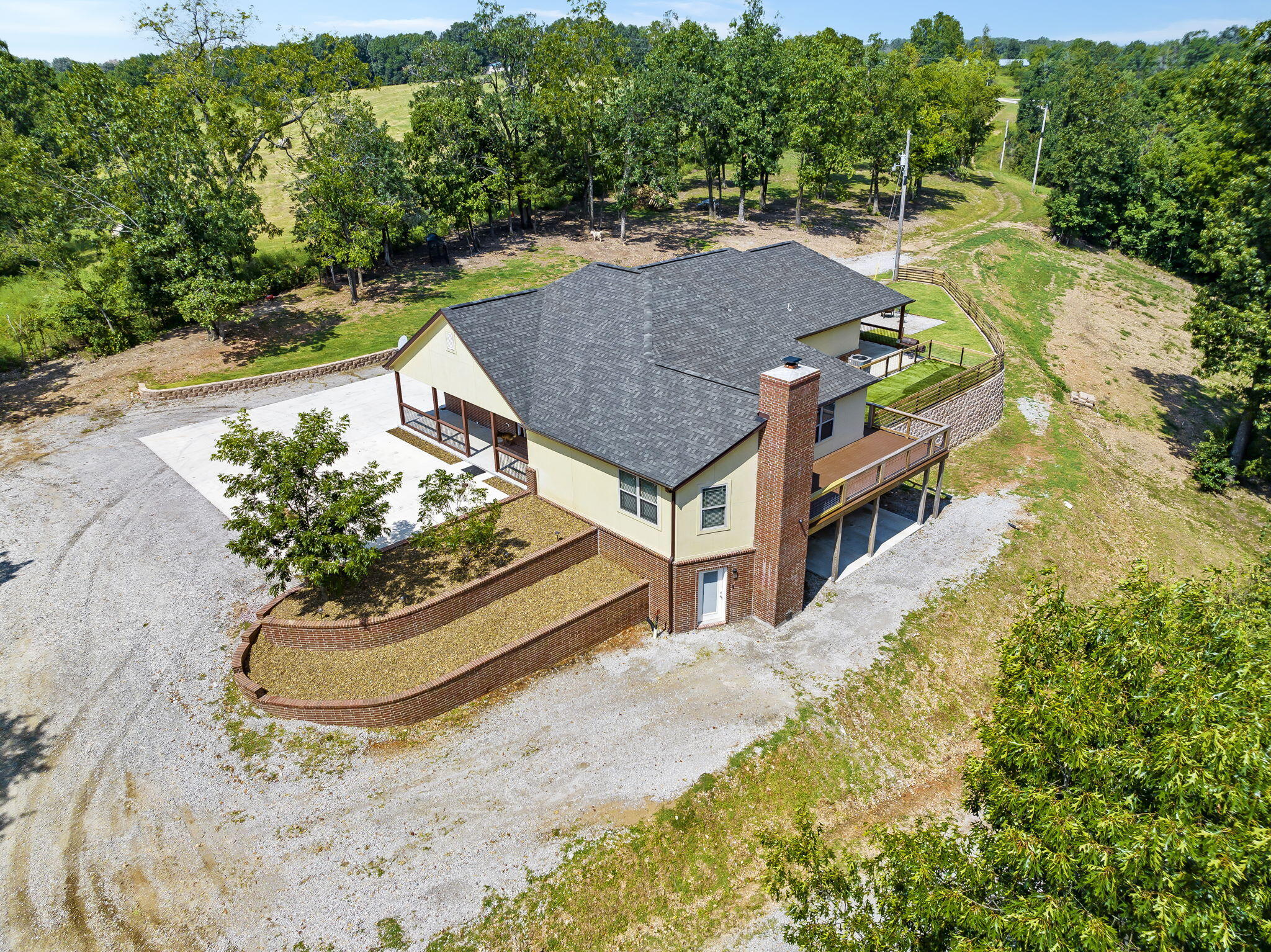Contact Us
Details
This modern haven sprawls across 82+- acres of picturesque land, a quick 30-minute drive from downtown Bentonville, offering more than just suburban living. You'll be enveloped in stunning views of the surrounding countryside and greeted by a charming covered patio with an inviting fire pit, perfect for those tranquil evenings. Indoors, a beautifully crafted fireplace adds warmth and sophistication to the living space, complementing the myriad of high-end finishes that grace every corner. Granite counter tops adorn not only the kitchen but also the bathrooms and railings, exemplifying the attention to detail.With well thought out spaces , a grandiose living room with soaring ceilings it will be sure to impress. For those who love to entertain, the lower level reveals a second kitchen, ideal for hosting gatherings indoors, accompanied by a sizable wood fireplace that creates a cozy atmosphere. Privacy is assured with an extended driveway ensuring no prying eyes, while the convenience of fiber optic internet keeps you connected. Property boasts a delightful spring-fed pond and a network of trails for you to explore and truly make the most of your estate.And multiple other springs through the property making it truly one of a kind. No active/viable poultry farms neighboring the property!! This luxurious modern home is more than a residence; it's a lifestyle choice where opulence and nature coexist harmoniously. Take some time and have a look!PROPERTY FEATURES
Water Source :
Freeze Proof Hydrant, Well - Private
Sewer Source :
Septic Tank
Parking Features:
Parking Pad, Gravel, Garage Faces Side, Garage Door Opener
Parking Total:
2
Fencing :
Barbed: 5 Wire, Partial
Exterior Features:
Cable Available, Rain Gutters, Water Access
Lot Features :
Lake/River/Creek/Spring, Wooded/Cleared Combo, Valley, Pond, Acreage, Trees, Wooded
Patio And Porch Features :
Patio, Deck, Covered, Front Porch
Road Frontage Type :
Easement Road, Private Road
Road Surface Type :
Street - Asphalt
Architectural Style :
Contemporary, 2 Story
Above Grade Finished Area:
2259.26
Below Grade Finished Area:
886
Cooling:
Central, Heat Pump, Ceiling Fans
Heating :
Central, Fireplace, Forced Air, Heat Pump, Pellet Stove
Construction Materials:
Brick, Brick-Partial, Stucco
Interior Features:
Vaulted Ceiling(s), Walk-In Closet(s), Alarm/Burglar, Fire Alarm, High Speed Internet, Internet - Fiber Optic, W/D Hookup, Walk-In Shower, Granite Counters
Fireplace Features:
Two or More, Wood Burning, Basement, Pellet
Basement Description :
Concrete, Walk-Up Access, Finished, Exterior Entry, Walk-Out Access, Partial
Appliances :
Free Standing Stove: Propane, Microwave, Refrigerator, Cooktop-Propane, Dishwasher, Exhaust Fan
Windows Features:
Blinds, Double Pane Windows, Tilt-In
Flooring :
Carpet, Concrete Stained
Other Structures:
Outbuilding
PROPERTY DETAILS
Street Address: 28200 Farm Road 1000
City: Seligman
State: Missouri
Postal Code: 65745
County: Barry
MLS Number: 60272402
Year Built: 2019
Courtesy of Keller Williams
City: Seligman
State: Missouri
Postal Code: 65745
County: Barry
MLS Number: 60272402
Year Built: 2019
Courtesy of Keller Williams




















































 Courtesy of Lindsey & Associates, Inc
Courtesy of Lindsey & Associates, Inc