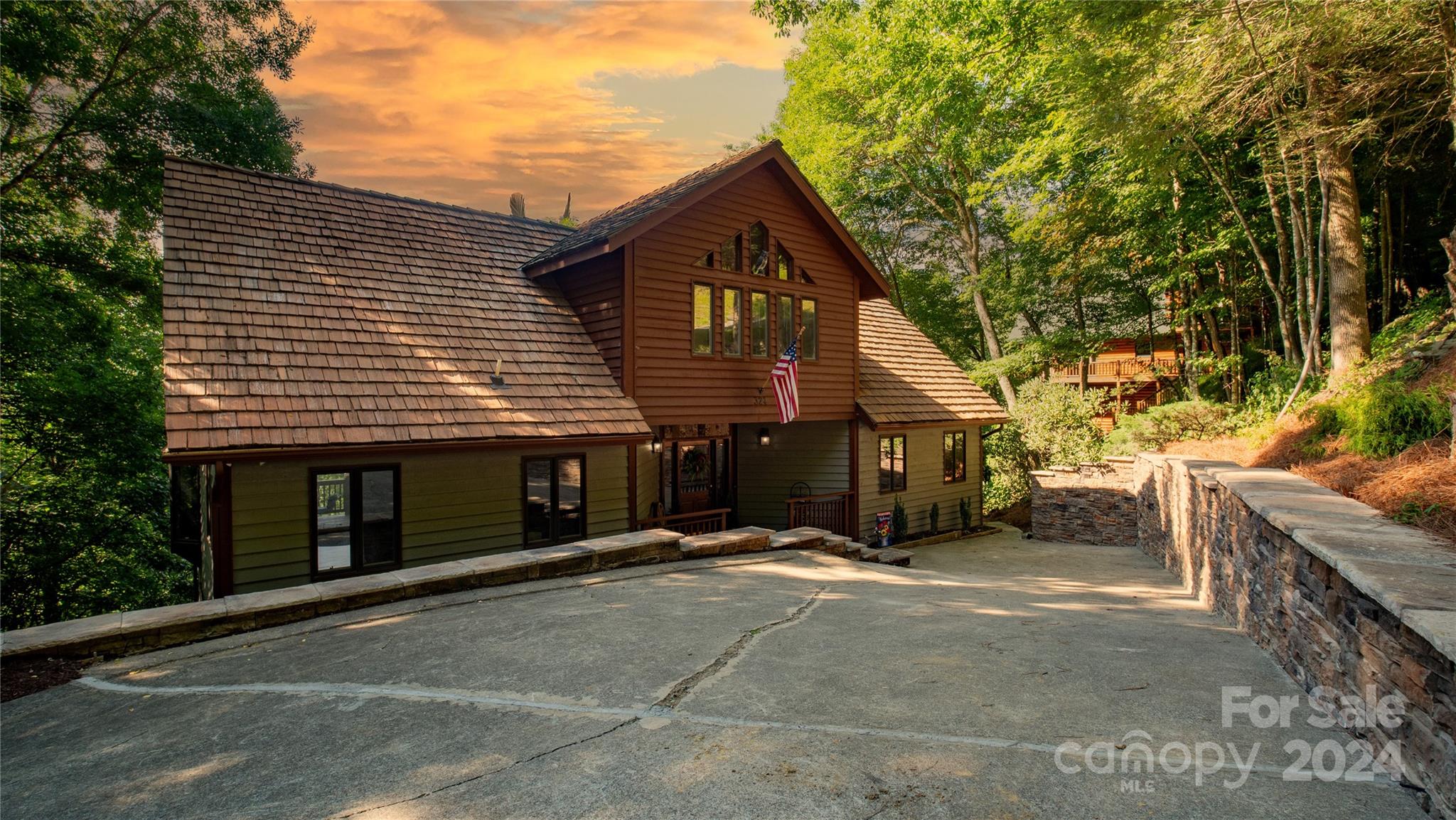Contact Us
Details
Modern meets mountain at this unique property on 3+ ac w/ great yards, wooded privacy, long range views (w/ full view control), rock features, & level parking/entry. A well-thought-out floorplan w/ accordion glass doors/walls make nature the center of attention! Perfect for a getaway, investment property (ST rentals allowed), or full-time residence. This 4BR 3.5BA home, designed by award-winning architect Vincent Petrarca, offers living space & primary suites on EACH of its 2 floors. The great room, open to the kitchen & dining area, features accordion windows/doors that open to the Ipe deck. The main level primary suite features soaking tub, tiled shower, & double vanities. Downstairs, find a 2nd living/family room w/ patio access (w/ views!), the 2nd primary suite, 2 additional BRs, full bath, & laundry. Addt'l features: DOUBLE LOT, geothermal HVAC, radiant floor heat, solar hot water, Ipe wood deck, stone patios, covered front entry through open air garage-like carport, HS internet.PROPERTY FEATURES
Room Count : 11
Water Source : City
Sewer System : Septic Installed
Parking Features :
Road Surface Type : Gravel
Architectural Style : Contemporary
Heating : Electric
Construction Type : Site Built
Construction Materials : Other - See Remarks
Foundation Details: Basement
Appliances : Dishwasher
Flooring : Concrete
Interior Features : Kitchen Island
Fireplace Features : Gas Vented
Laundry Features : In Basement
Main Area : 1369 S.F
PROPERTY DETAILS
Street Address: 268 Rocky Top Trail
City: Seven Devils
State: North Carolina
Postal Code: 28604
County: Watauga
MLS Number: 4145224
Year Built: 2012
Courtesy of Berkshire Hathaway HomeServices Vincent Properties
City: Seven Devils
State: North Carolina
Postal Code: 28604
County: Watauga
MLS Number: 4145224
Year Built: 2012
Courtesy of Berkshire Hathaway HomeServices Vincent Properties
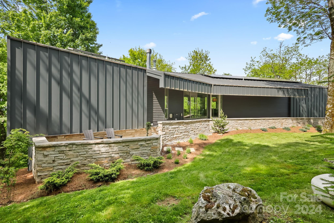
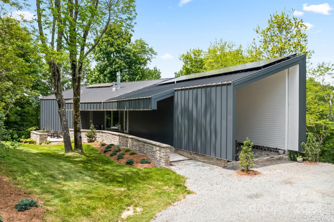
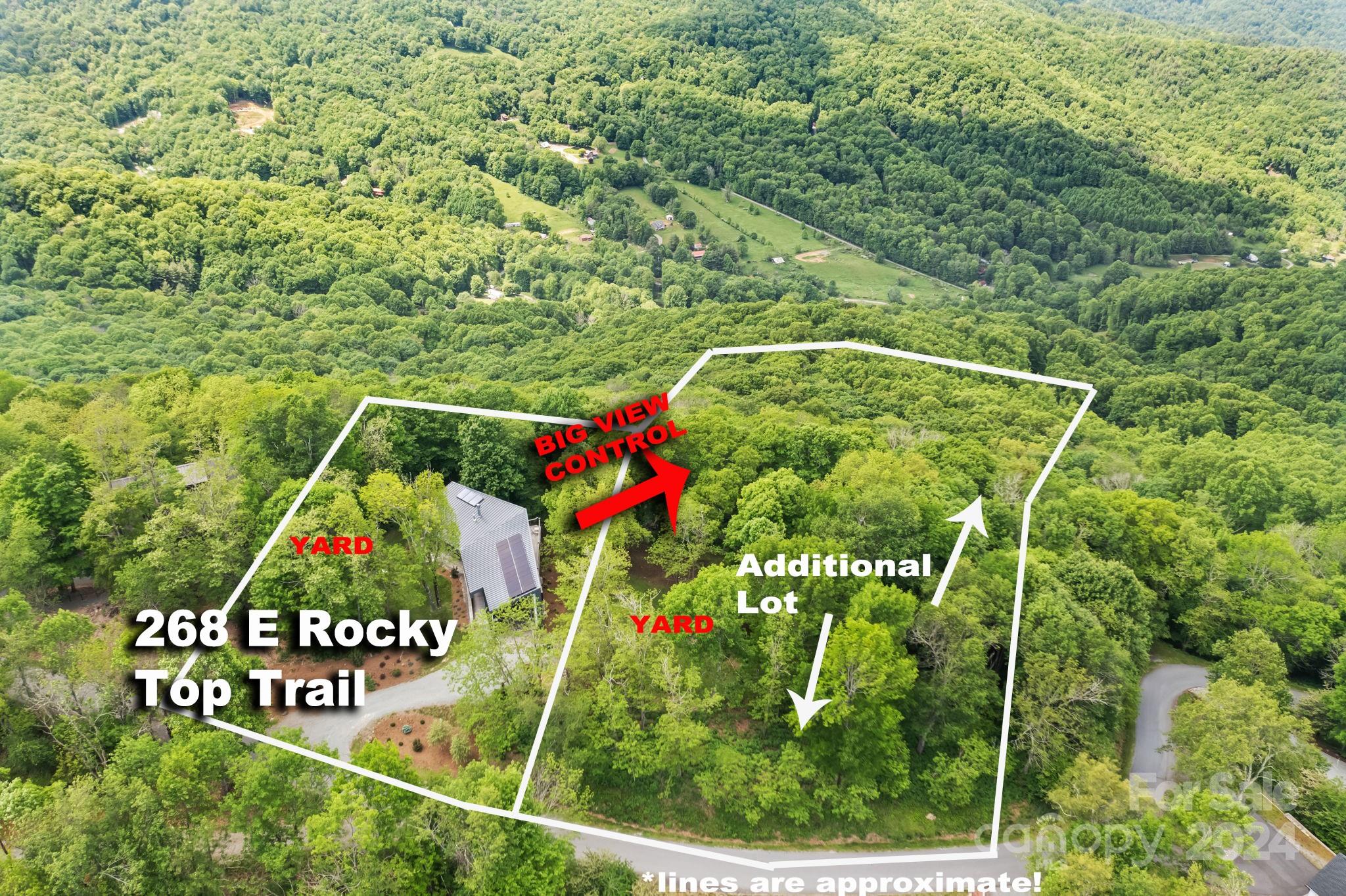
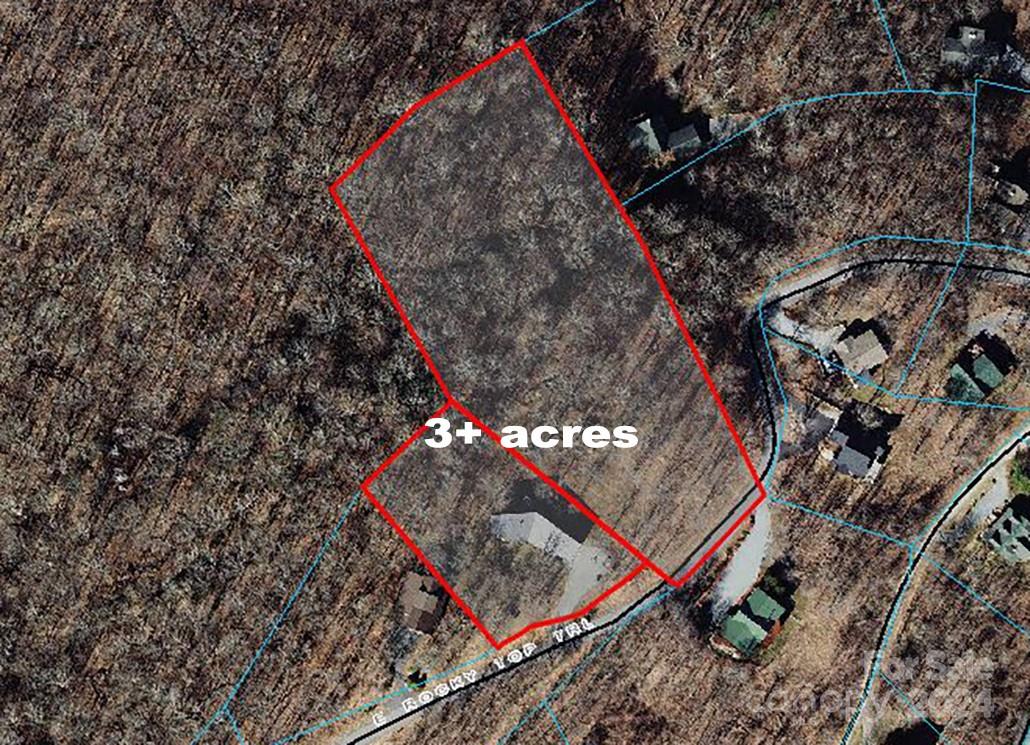
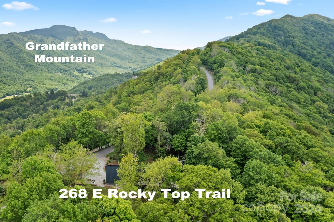
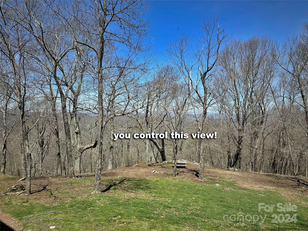
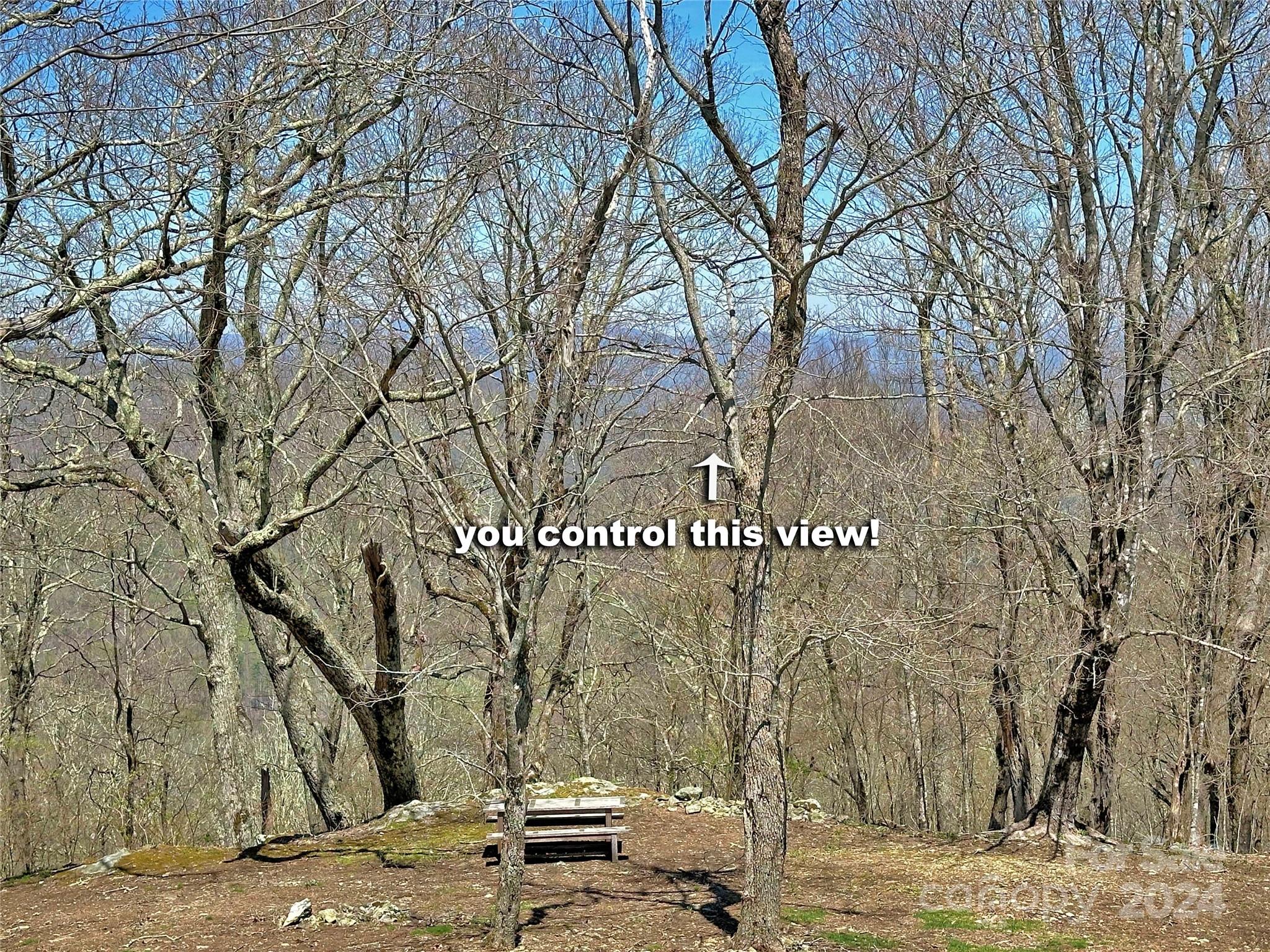
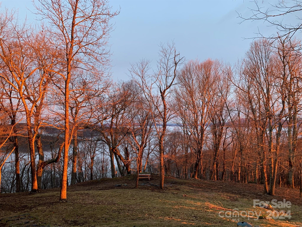
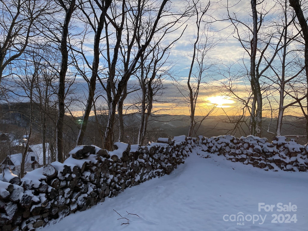
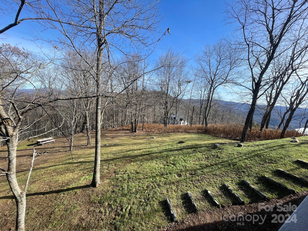
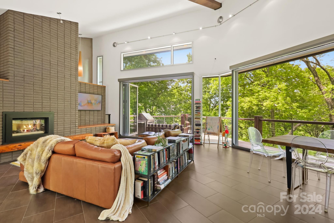
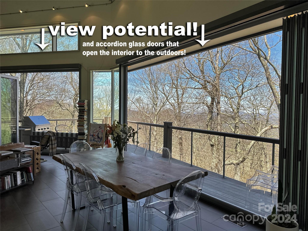
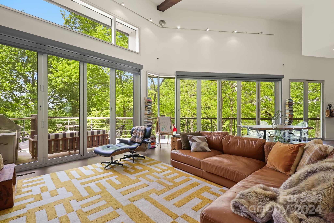
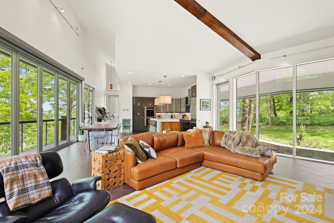
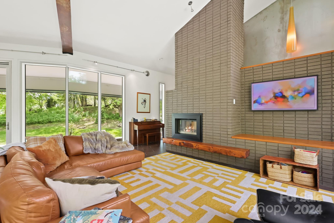
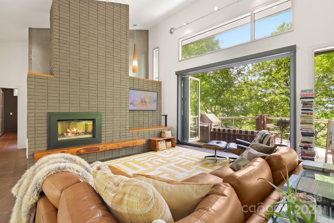
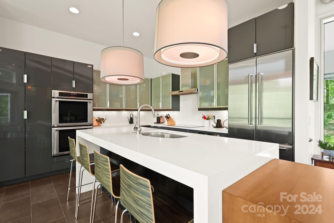
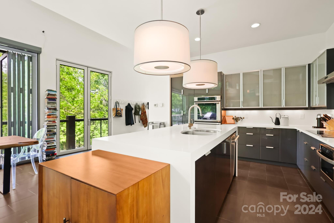
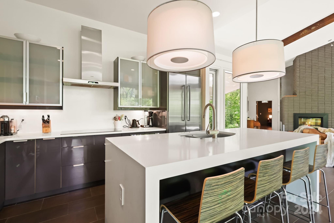
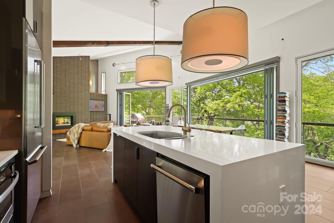
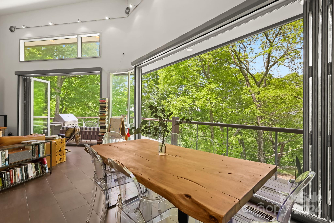
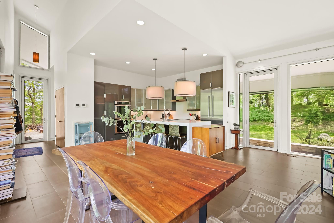
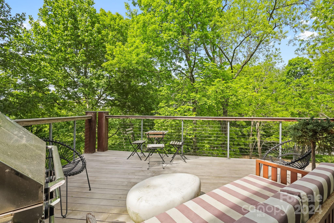
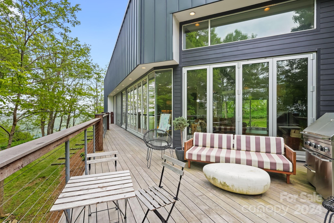
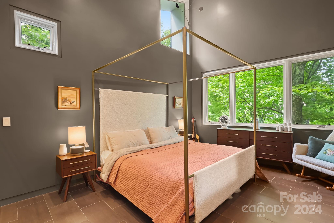
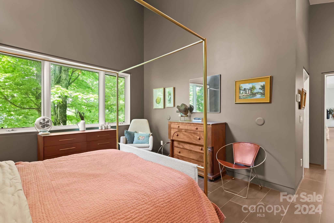
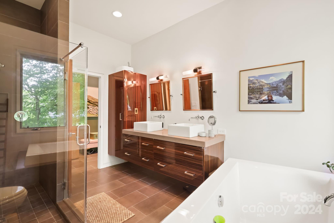
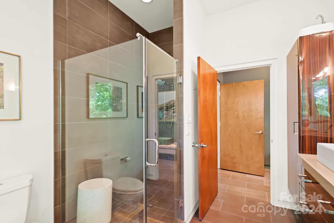
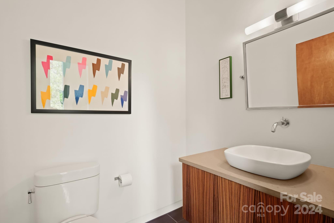
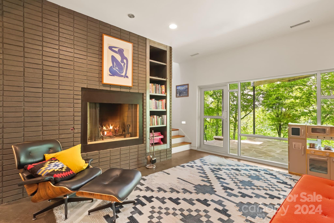
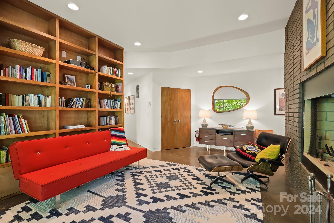
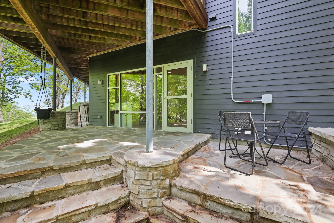
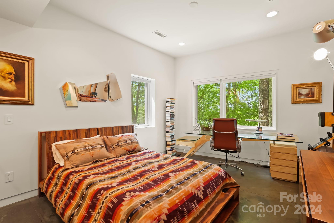
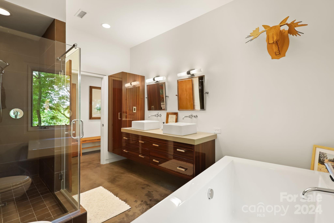
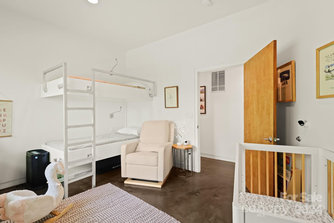
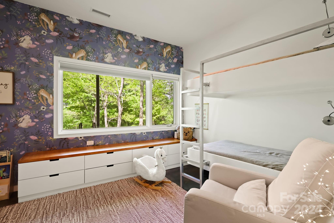
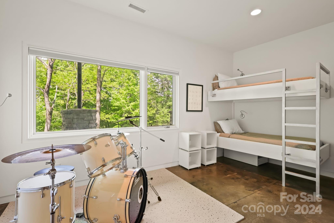
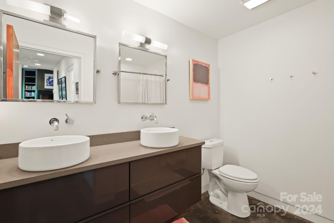
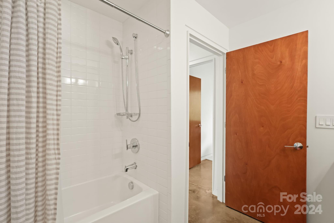
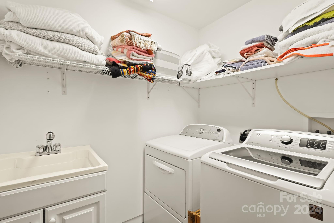
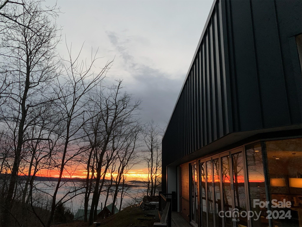
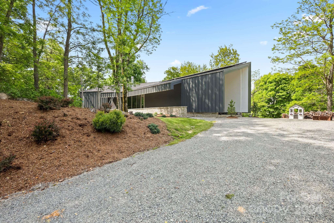
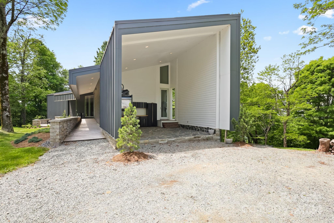
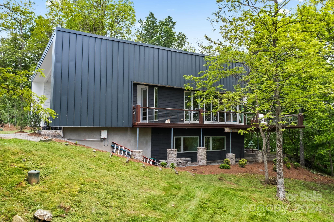
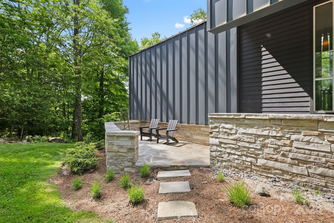
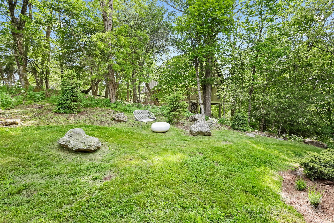
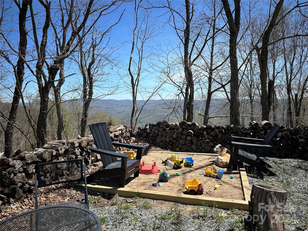
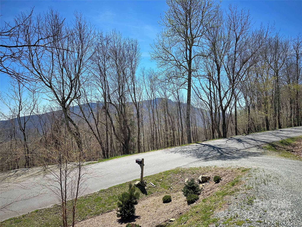
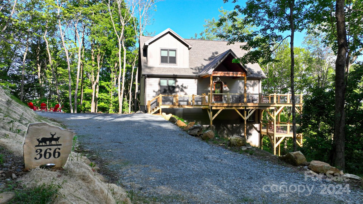
 Courtesy of Munday Realty LLC
Courtesy of Munday Realty LLC