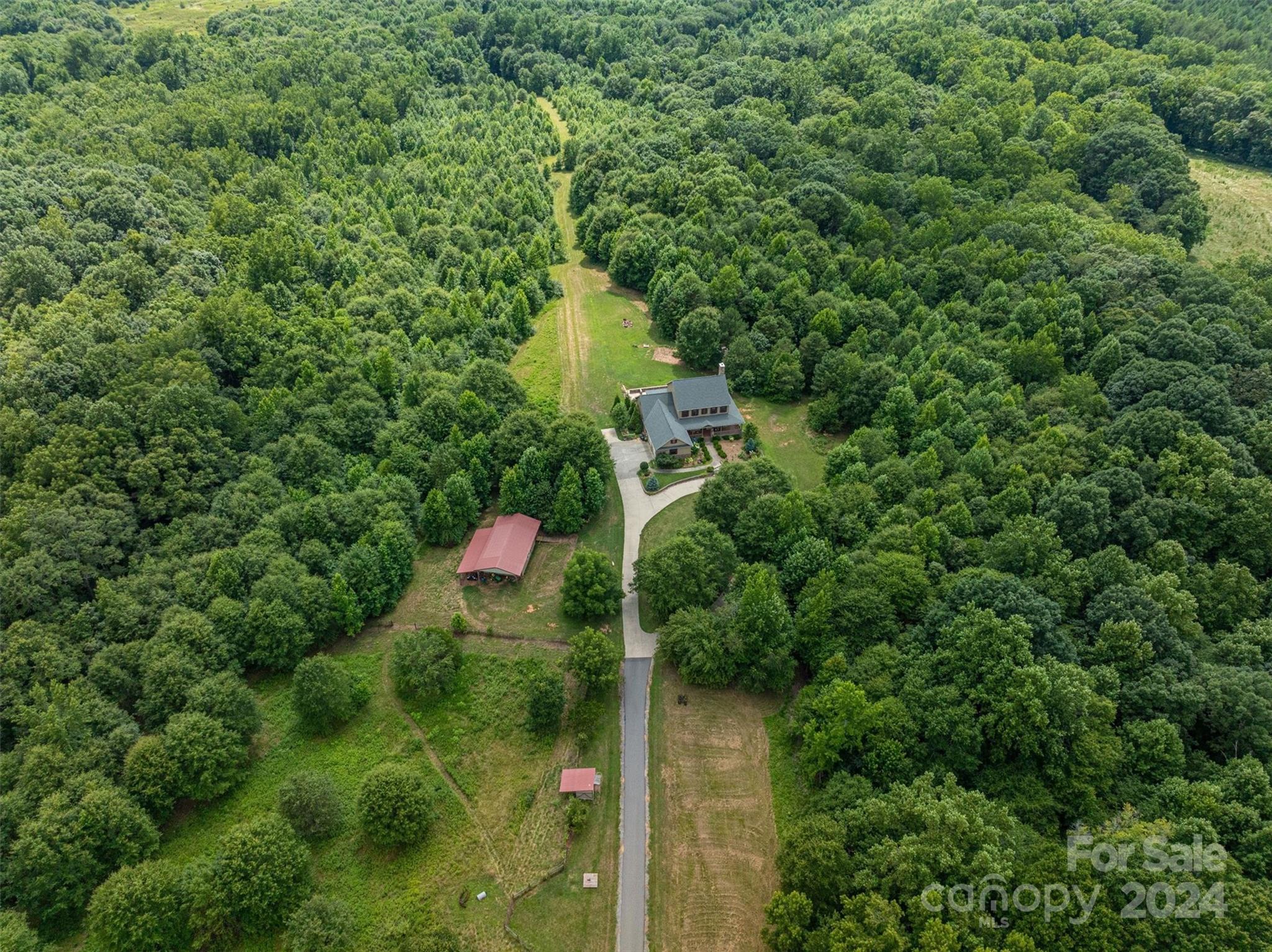Contact Us
Details
Experience waterfront living at this exquisite Moss Lake home, adorned with rich wood accents, hardwood floors and vaulted ceiling with timber framing. Living room features floor-to-ceiling stone fireplace & custom built-ins. Chef's kitchen boasts of stone counterstops, commercial SS appliances, gas range, wall oven, microwave, island & pantry. Primary suite is a serene retreat w/ a tray ceiling, sitting area & a lavish bath w/ a dual vanity, freestanding tub & tile shower. Main level also includes a formal dining area, laundry room & half bath. Downstairs, enjoy a spacious living area w/ a fireplace, 2nd kitchen w/ island, stone counters, SS appliances & butler's pantry. This level has 3 bds, 3 full baths, a 2nd laundry & office. Outdoor living features a covered open-air porch, screened porch, lower covered patio w/ stone fireplace & hot tub, stunning pool w/ covered entertainment area & a private dock. Home also includes a 3-car garage & a nearly 450 sqft unfinished bonus area.PROPERTY FEATURES
Room Count : 20
Water Source : County Water
Sewer System : Septic Installed
Parking Features : Hot Tub
Exterior Features : Hot Tub
Road Surface Type : Concrete
Architectural Style : Arts and Crafts
Heating : Heat Pump
Construction Type : Site Built
Construction Materials : Fiber Cement
Foundation Details: Basement
Laundry Features : Electric Dryer Hookup
Appliances : Dishwasher
Flooring : Carpet
Main Area : 2674 S.F
PROPERTY DETAILS
Street Address: 219 Fairmont Drive
City: Shelby
State: North Carolina
Postal Code: 28150
County: Cleveland
MLS Number: 4143346
Year Built: 2008
Courtesy of Coldwell Banker Mountain View
City: Shelby
State: North Carolina
Postal Code: 28150
County: Cleveland
MLS Number: 4143346
Year Built: 2008
Courtesy of Coldwell Banker Mountain View
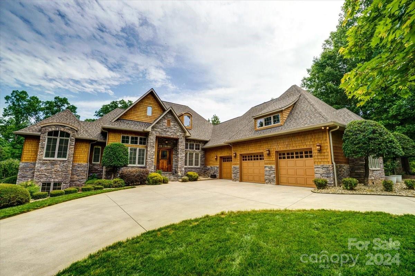

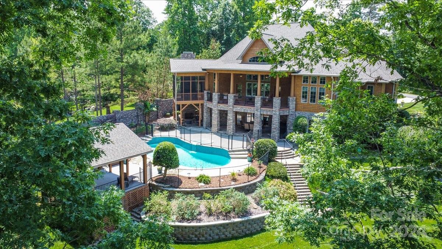
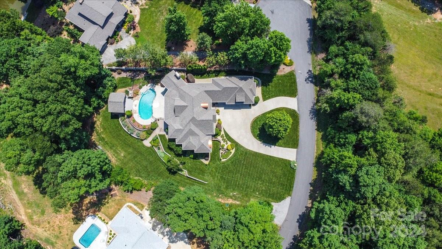
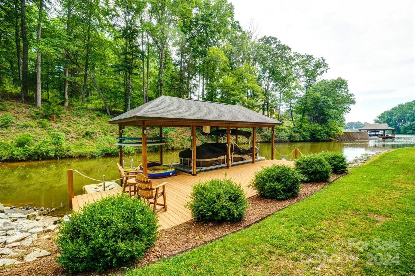
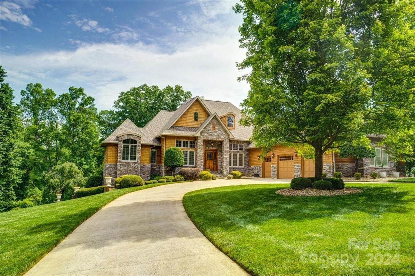

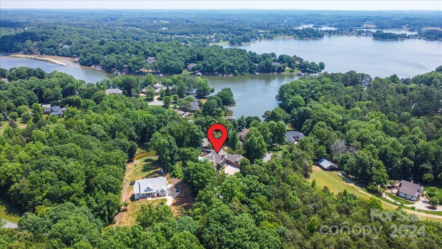

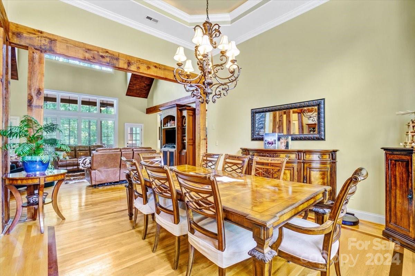


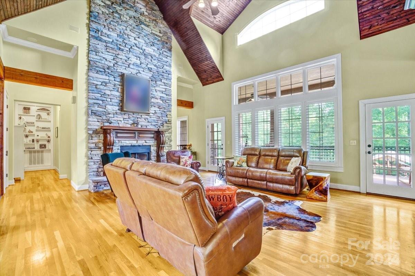
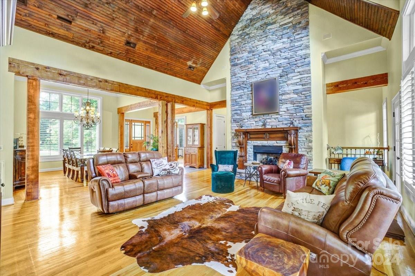

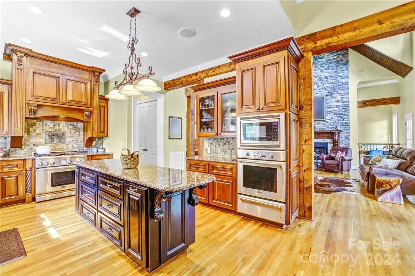
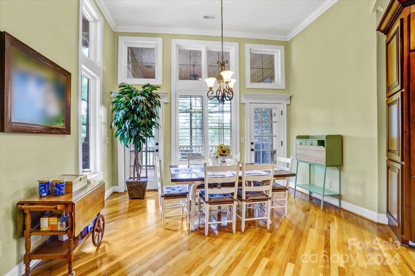

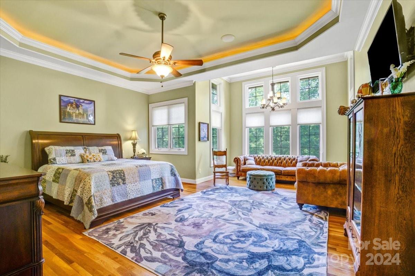
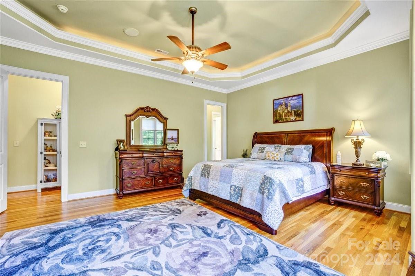
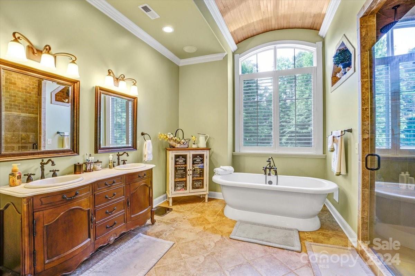
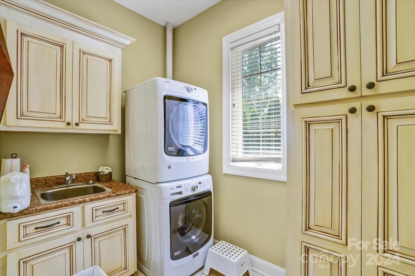

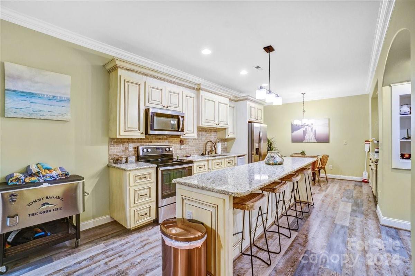
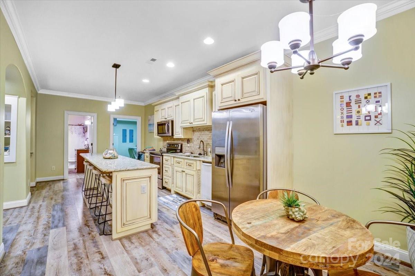

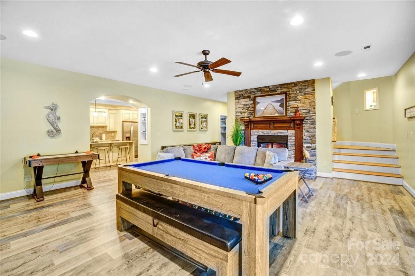
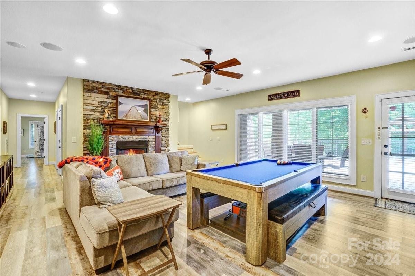
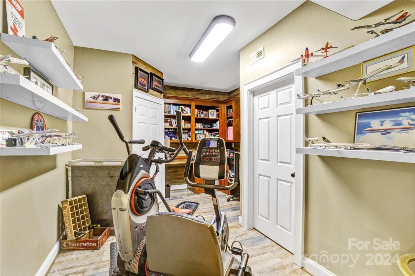
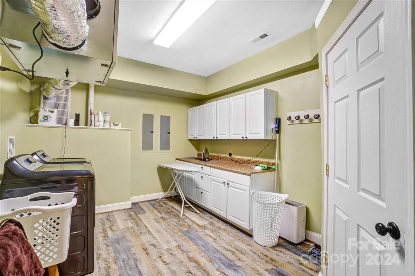
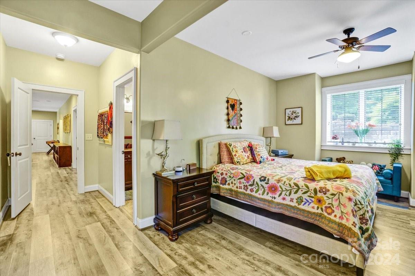
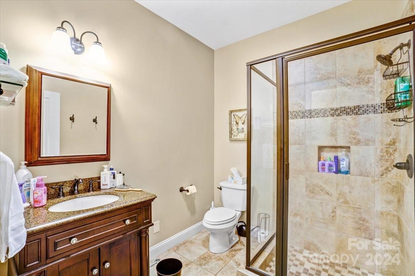
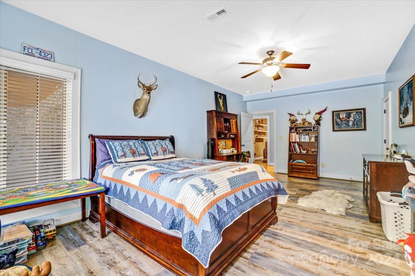

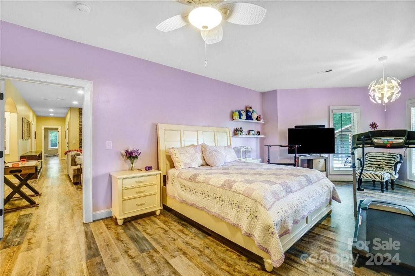
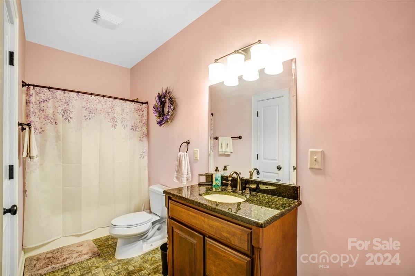
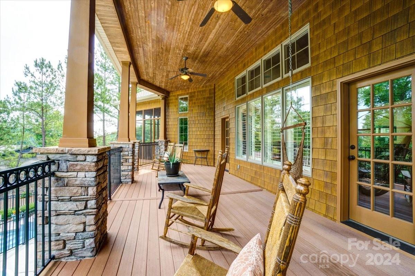

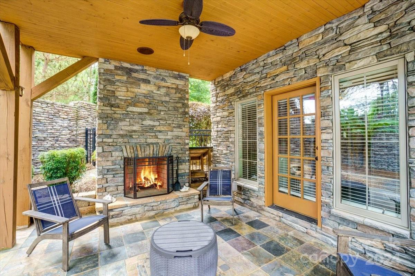


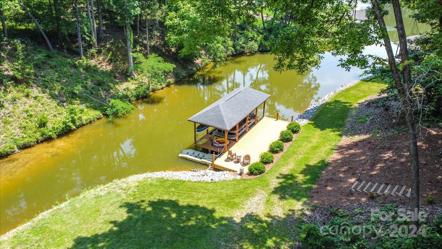
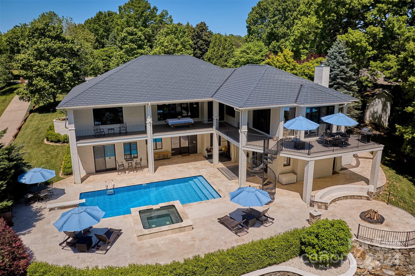
 Courtesy of Ivester Jackson Blackstream
Courtesy of Ivester Jackson Blackstream