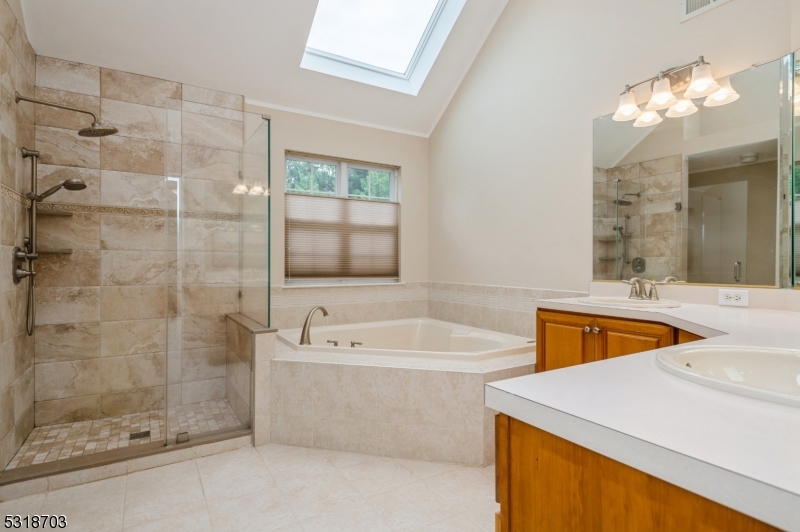Contact Us
Details
YOU have to see this for yourself, This home will surprise you at Approx 4100 sqft with six bedrooms and four and a half bathrooms. The primary bedroom features a generous walk-in closet, providing ample storage. The home also includes a true in-law suite, ideal for multi-generational living. The recently renovated second kitchen and bathroom provide modern conveniences. Hardwood flooring has been newly installed in the living room, family room, dining room, and two lower-level bedrooms, creating a cohesive and polished aesthetic throughout the home. The ample-sized laundry room is conveniently located between the two levels of the home, making daily tasks more efficient. The home's exterior boasts a wraparound deck, perfect for enjoying the outdoors, and a fenced-in yard, offering plenty of privacy. The full walk-up attic provides additional storage or potential for future expansion. The home is situated in a desirable location, with easy access to shopping and transportation. The short 30-minute drive to the beach allows for convenient weekend getaways. This versatile home offers a workshop, providing ample space for hobbies or DIY projects. The combination of thoughtful updates and practical features makes this property an ideal choice for a variety of buyers. Commute is 30 minutes to Penn Station, food, shops all just mins away Rutgers University is approx only 10 mins away. 50 mins into NYC/ close to Staten IslandPROPERTY FEATURES
Number of Rooms : 13
Master Bedroom Description : 1st Floor, Full Bath, Walk-In Closet
Master Bath Features : Bidet, Soaking Tub, Stall Shower
Dining Area : Formal Dining Room
Dining Room Level : First
Living Room Level : First
Ground Level Rooms : 3 Bedrooms, Bath Main, Kitchen, Laundry Room, Office, Rec Room, Utility Room, Walkout
Family Room Level: First
Kitchen Level: First
Kitchen Area : Eat-In Kitchen, Second Kitchen, Separate Dining Area
Level 1 Rooms : 3Bedroom,BathMain,Breakfst,DiningRm,FamilyRm,GarEnter,LivingRm,OutEntrn,PowderRm,SittngRm
Den Level : Ground
Utilities : All Underground
Water : Public Water
Sewer : Public Sewer
Amenities : Storage
Parking/Driveway Description : Blacktop, Driveway-Exclusive
Number of Parking Spaces : 4
Garage Description : DoorOpnr,InEntrnc,Oversize
Number of Garage Spaces : 2
Exterior Features : Deck,FencPriv,Sprinklr,FencVnyl,Workshop
Exterior Description : Brick, Vinyl Siding
Lot Description : Cul-De-Sac, Level Lot
Style : Custom Home
Lot Size : 90.89X117.96
Condominium : Yes.
Acres : 0.25
Cooling : 2 Units
Heating : 2 Units
Fuel Type : Gas-Natural
Construction Date/Year Built Description : Approximate
Roof Description : Asphalt Shingle
Flooring : Carpeting, Marble, Wood
Interior Features : Bidet,CeilHigh
Number of Fireplace : 0
Appliances : Carbon Monoxide Detector, Dishwasher, Dryer, Range/Oven-Gas, Refrigerator, Washer
Renovated Year : 2021
PROPERTY DETAILS
Street Address: 11 Alexander Ct
City: South River
State: New Jersey
Postal Code: 08882-1413
County: Middlesex
MLS Number: 3920990
Year Built: 1990
Courtesy of COLDWELL BANKER REALTY
City: South River
State: New Jersey
Postal Code: 08882-1413
County: Middlesex
MLS Number: 3920990
Year Built: 1990
Courtesy of COLDWELL BANKER REALTY
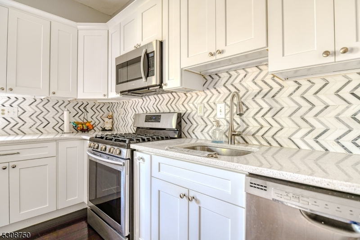
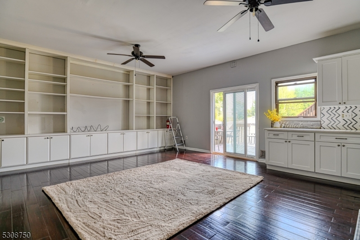
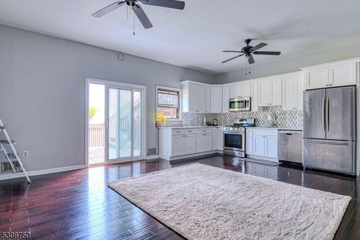
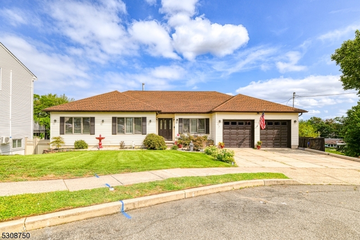
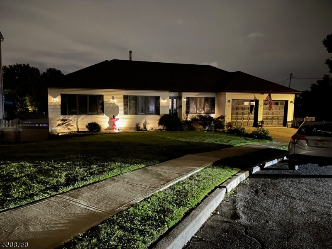
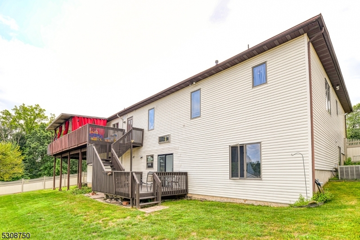
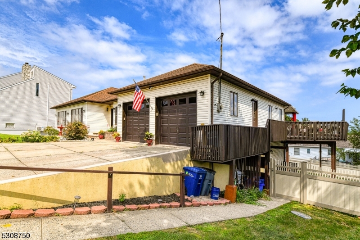
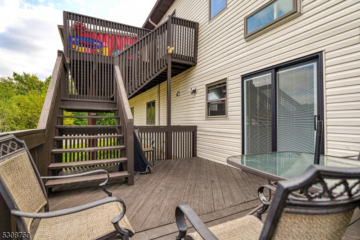
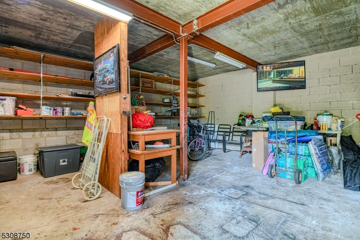
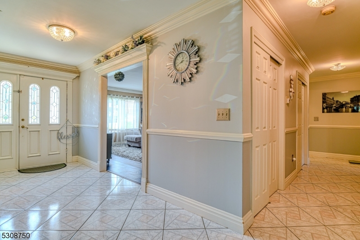
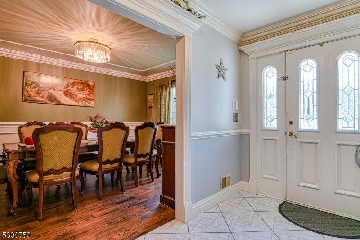
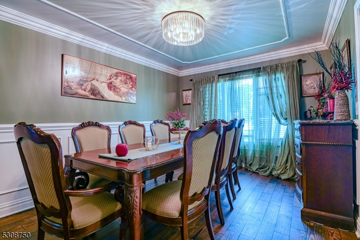
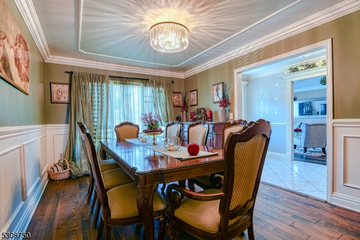
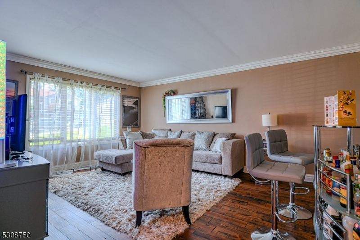
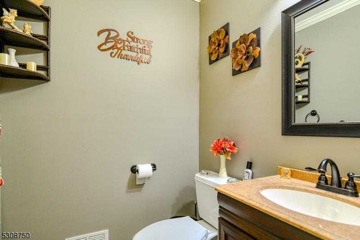
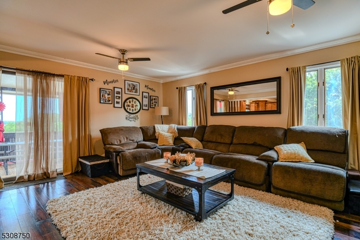
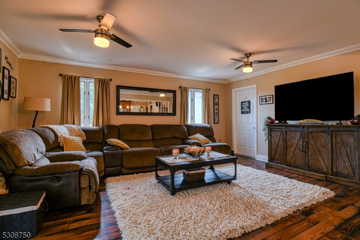
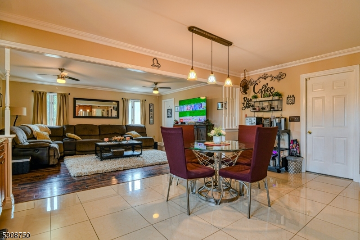
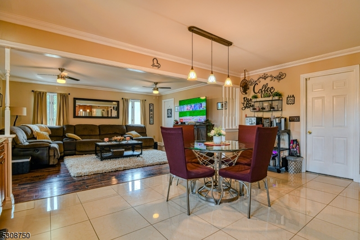
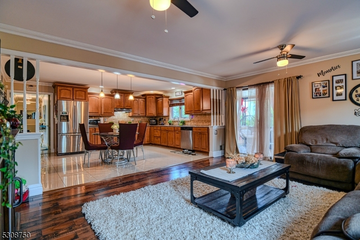
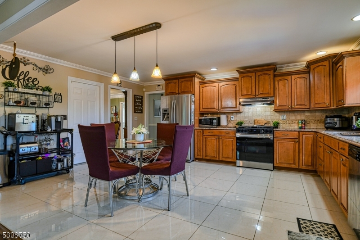
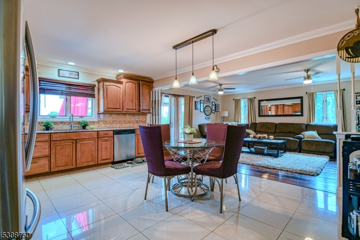
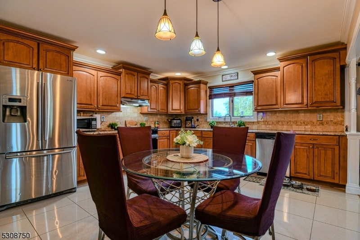
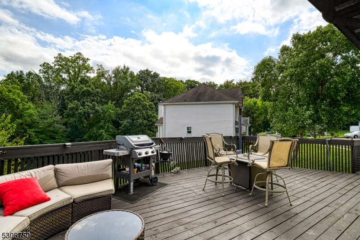
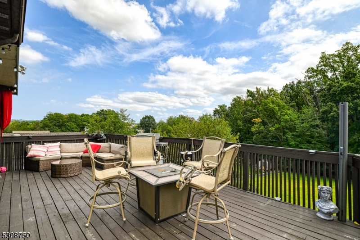
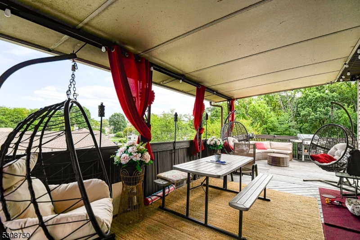
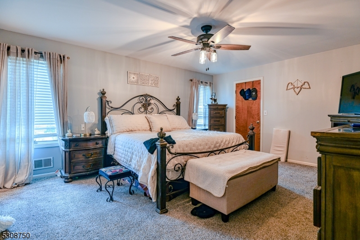
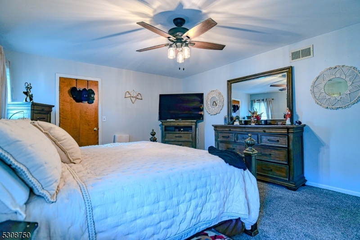
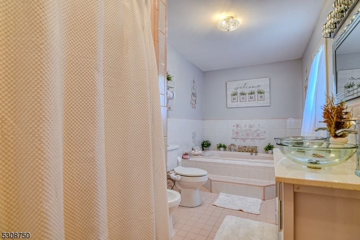
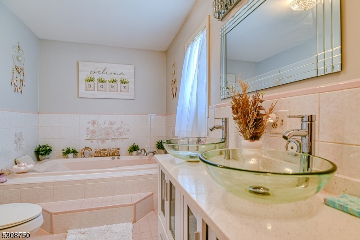
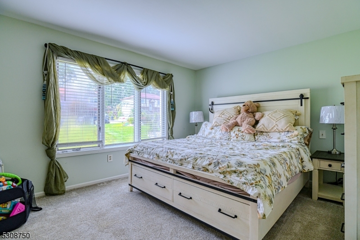
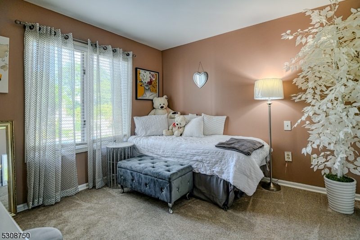
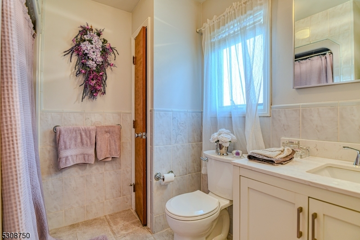
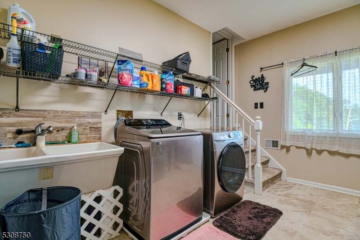
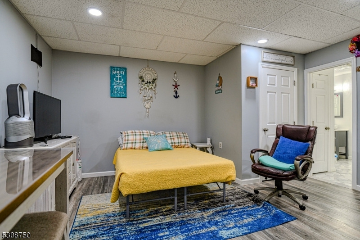
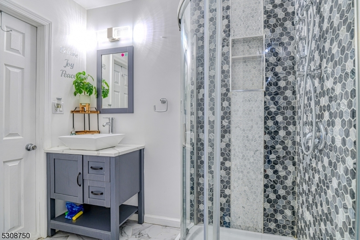
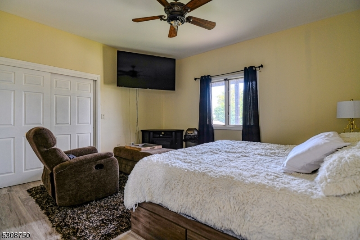
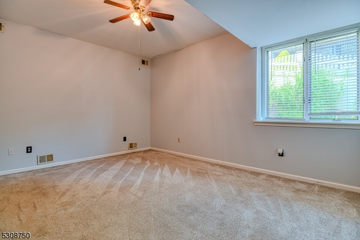
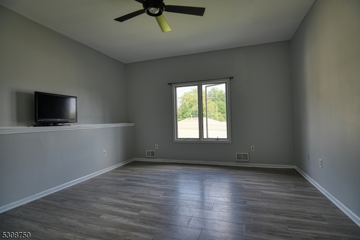
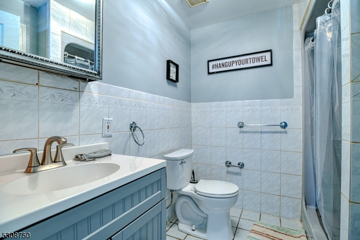
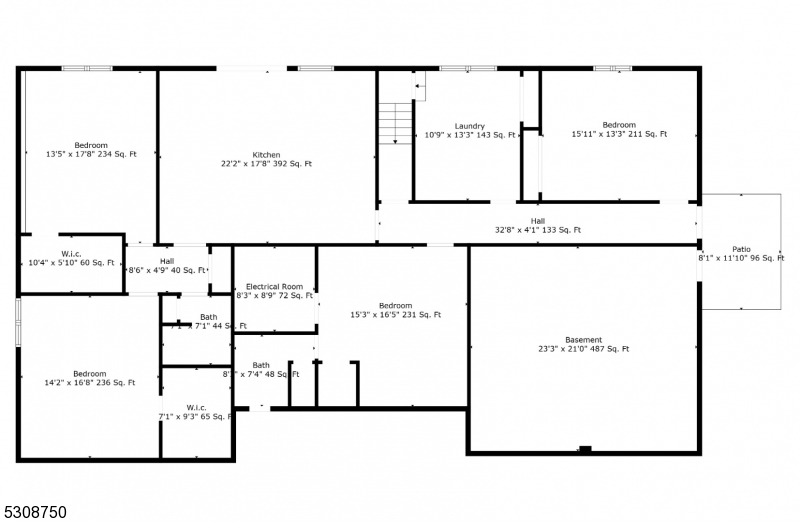
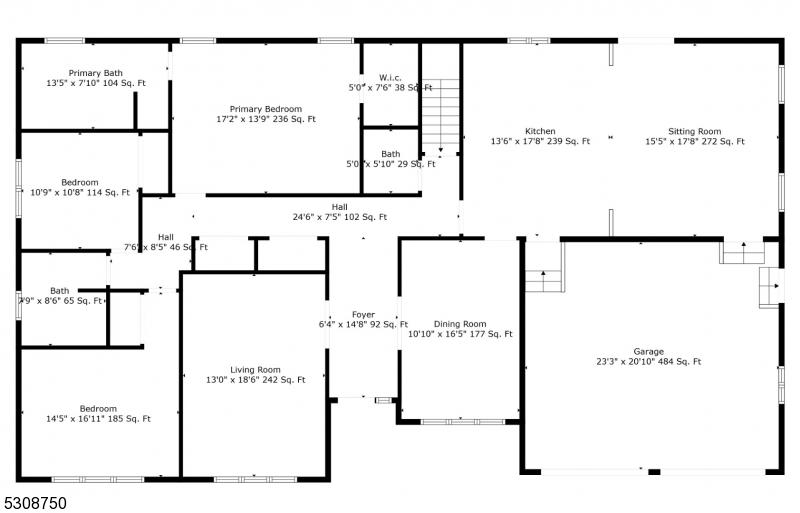
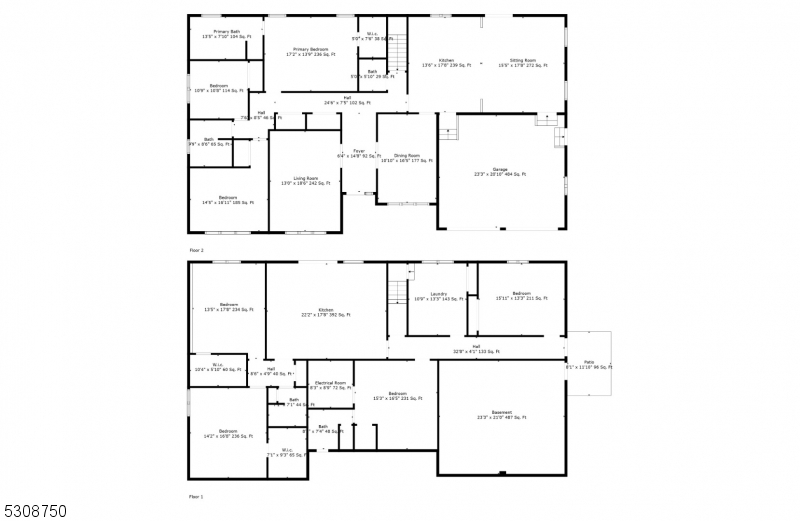

 Courtesy of COLDWELL BANKER REALTY
Courtesy of COLDWELL BANKER REALTY
