Contact Us
Details
Showings start05/31/2024- Updated-Custom Home with addition by Brown&Glynn Construction Co. has backyard Oasis and is located on a Dream street in "Clover Estates''. Pro landscaped double lot (.28 Acres, lot 12,000sf). Plantings include fruit trees, palms, irises, and other specimens.Sliders lead to the backyard private Oasis which include: heated in-ground pool with waterfall & stamped concrete cool deck, equipped outdoor kitchen and serving station with granite counter, centered gazebo, custom patios and walks, outdoor & indoor Sound-system, pond with waterfall attraction, sunscreen room with hot tub, serene deck, garden areas, and storage shed. Gourmet kitchen:Maple spice cabinetry with enclosed pantry system, pull outs & storage drawers. Granite countertops, stainless steel appliances, reverse osmosis water system and porcelain tile. Updated baths with premium porcelain tile work. Light & bright formal dining room. Family room with stone fireplace.Oversize living room is great for entertaining. A sunroom breezeway opens the floor plan. Finished basement has three large rooms. Surround sound system included in the den/theater. Loft currently used for recording studio.Can easily be converted into large room. 2air units & electric heater are included. Central air & forced heat for comfort.Oversize 2car garage attached with interior & back door access. More updates inc: air condition, windows, driveway(3 car wide)&roof. This dream home/forever home is just in time for summer.PROPERTY FEATURES
Number of Rooms : 10
Dining Area : Formal Dining Room
Ground Level Rooms : 2 Bedrooms, Bath Main, Dining Room, Family Room, Foyer, Kitchen, Living Room, Sunroom
Kitchen Area : Center Island, Eat-In Kitchen, Pantry
Basement Level Rooms : Bath(s) Other, Den, Exercise Room, Inside Entrance, Laundry Room, Outside Entrance, Rec Room, Storage Room
Level 1 Rooms : 2Bedroom,Loft
Utilities : Electric, Gas-Natural
Water : Public Water
Sewer : Public Sewer
Amenities : Pool-Outdoor
Parking/Driveway Description : 2 Car Width, Blacktop, Paver Block
Garage Description : Attached,InEntrnc,Loft,Oversize,SeeRem
Number of Garage Spaces : 2
Exterior Features : Barbeque,Curbs,Deck,Gazebo,OpenPrch,Patio,Storage
Exterior Description : Vinyl Siding
Lot Description : Level Lot
Style : Custom Home
Lot Size : 120X100
Condominium : Yes.
Pool Description : Heated, In-Ground Pool
Acres : 0.18
Cooling : Central Air
Heating : Forced Hot Air
Fuel Type : Gas-Natural
Construction Date/Year Built Description : Approximate
Roof Description : Asphalt Shingle
Flooring : Laminate, Tile, Wood
Interior Features : CODetect,FireExtg,SmokeDet,StallShw,StereoSy
Number of Fireplace : 1
Fireplace Description : Wood Burning
Basement Description : Finished, Full, Walkout
Appliances : Carbon Monoxide Detector, Dishwasher, Dryer, Microwave Oven, Range/Oven-Gas, Refrigerator, Washer, Water Filter
PROPERTY DETAILS
Street Address: 132 Wyoming Ave
City: Spotswood
State: New Jersey
Postal Code: 08884-1335
County: Middlesex
MLS Number: 3903815
Year Built: 1952
Courtesy of RE/MAX INNOVATION
City: Spotswood
State: New Jersey
Postal Code: 08884-1335
County: Middlesex
MLS Number: 3903815
Year Built: 1952
Courtesy of RE/MAX INNOVATION
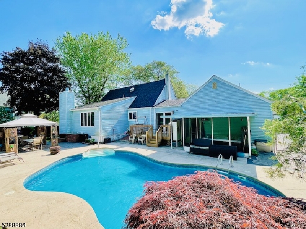
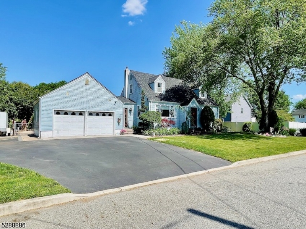
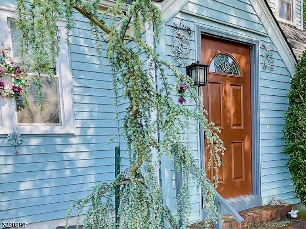
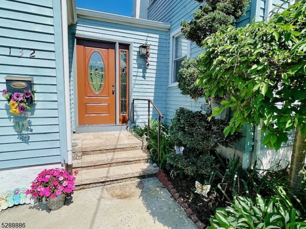
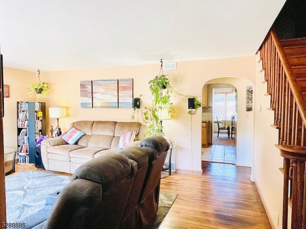
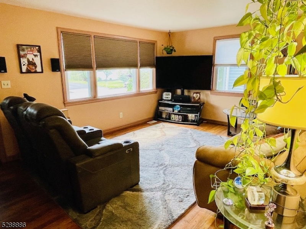
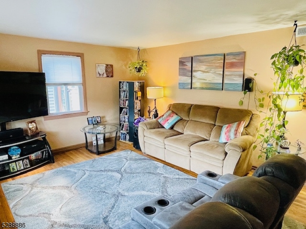
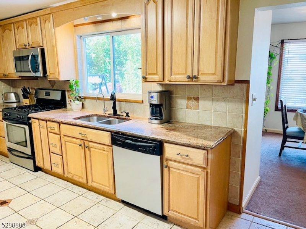
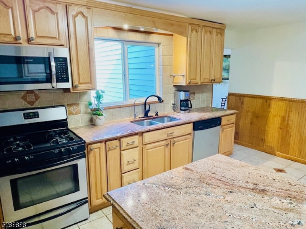
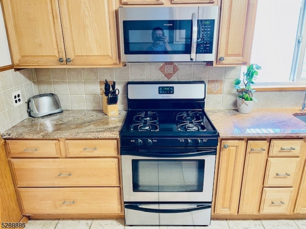
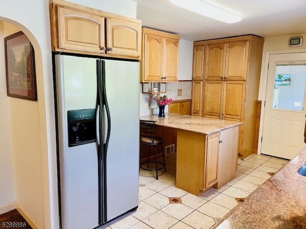
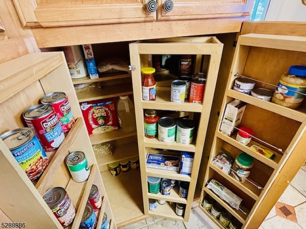
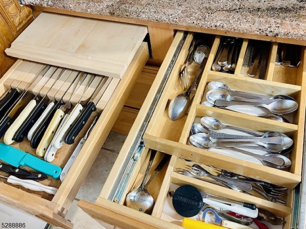
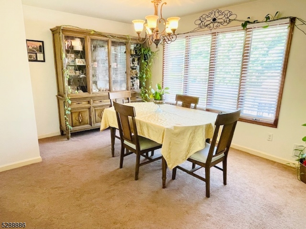
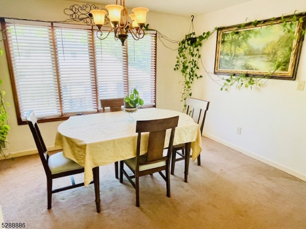
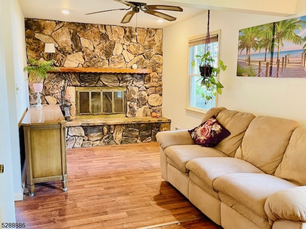
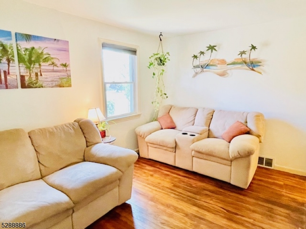
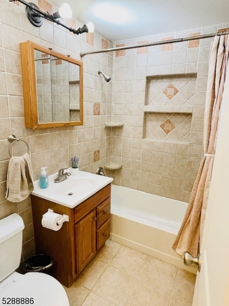
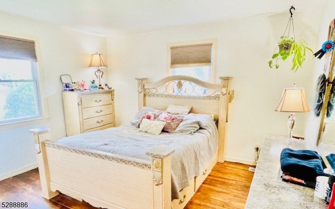
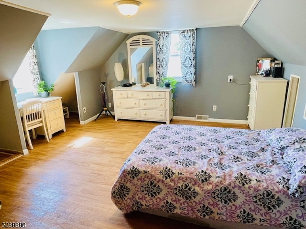
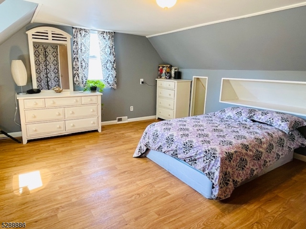
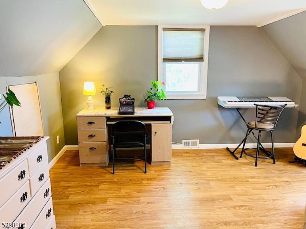
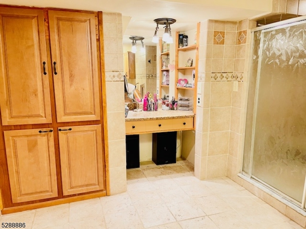
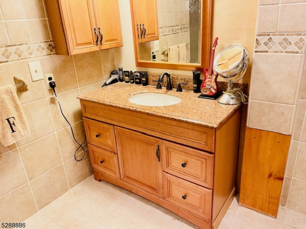
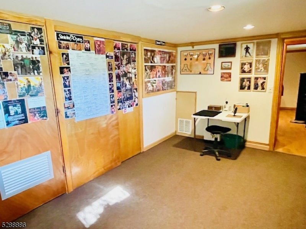
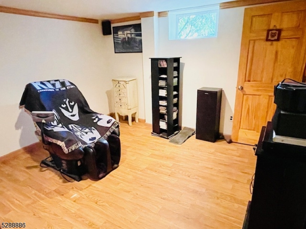
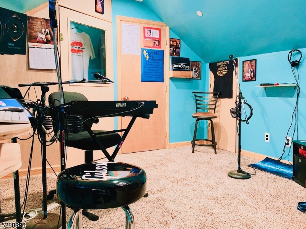
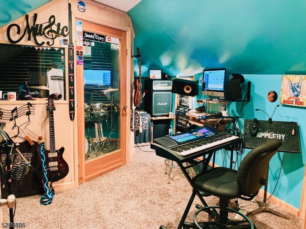
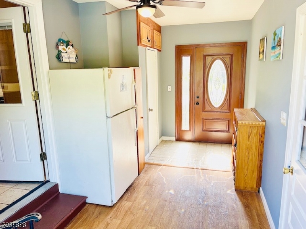
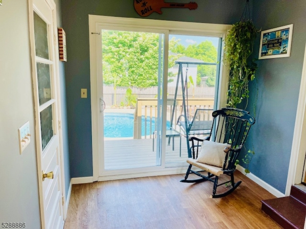
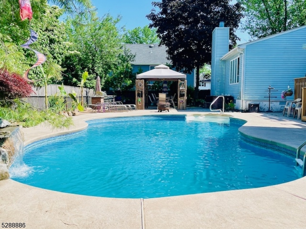
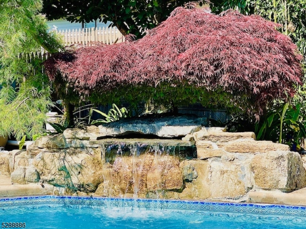
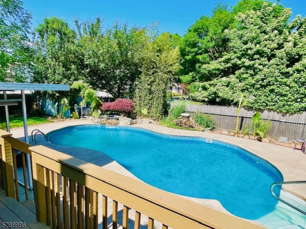
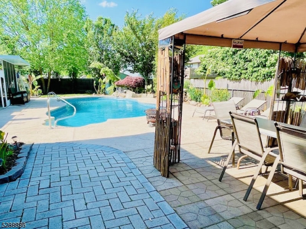
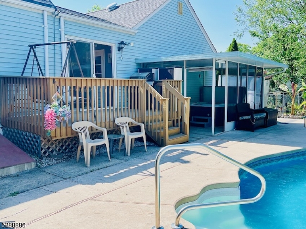
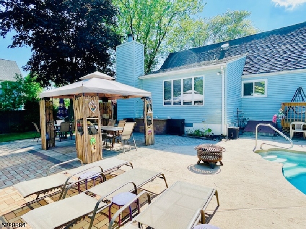
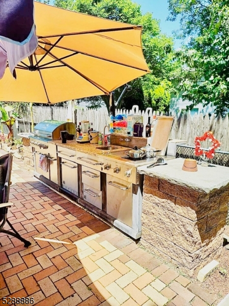
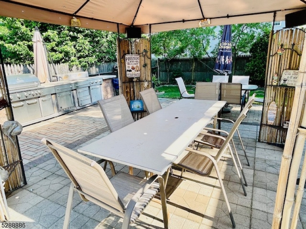
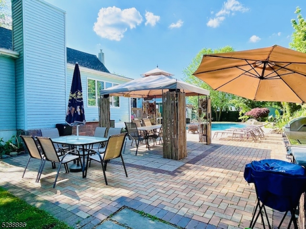
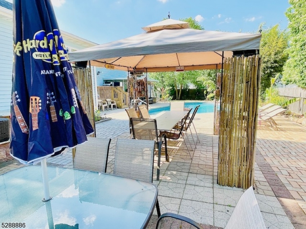
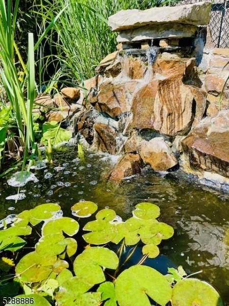
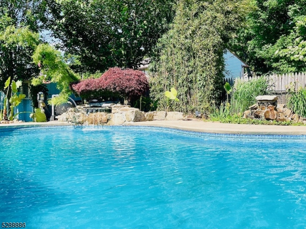
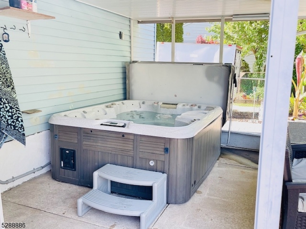
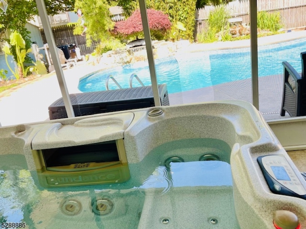
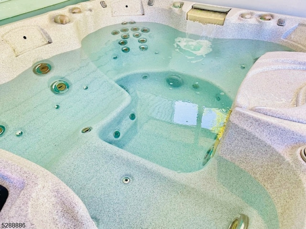
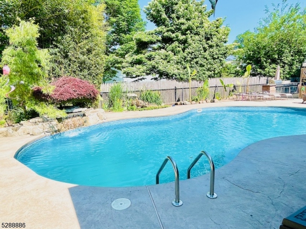
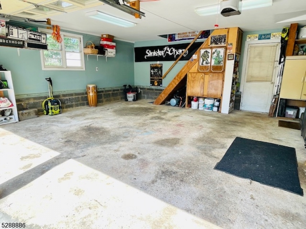

 Courtesy of Weichert Realtors-Old Bridge
Courtesy of Weichert Realtors-Old Bridge
