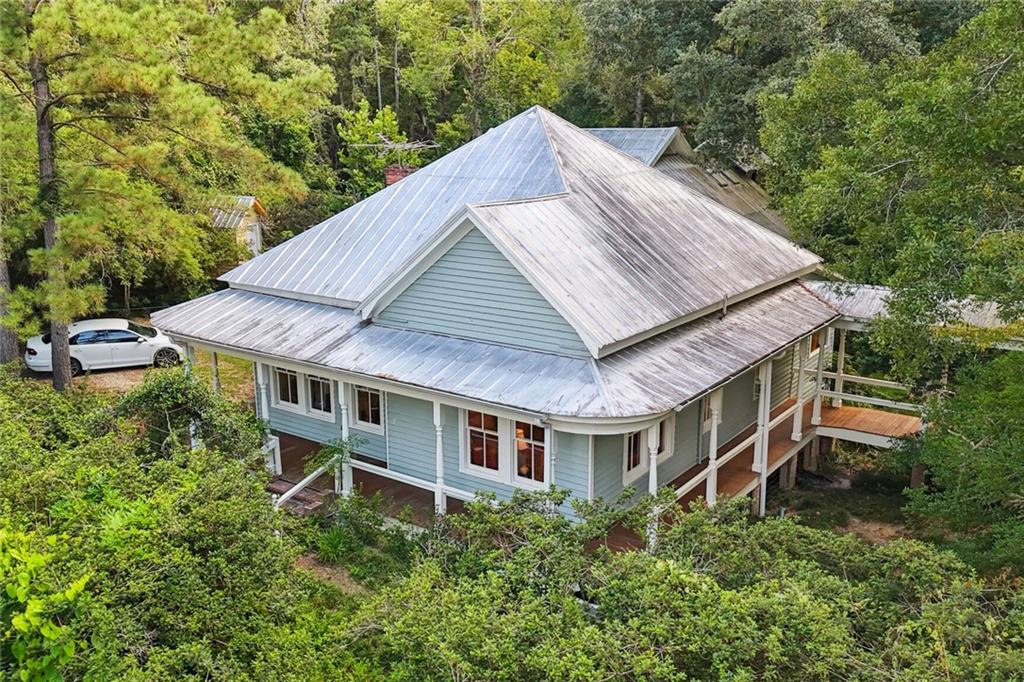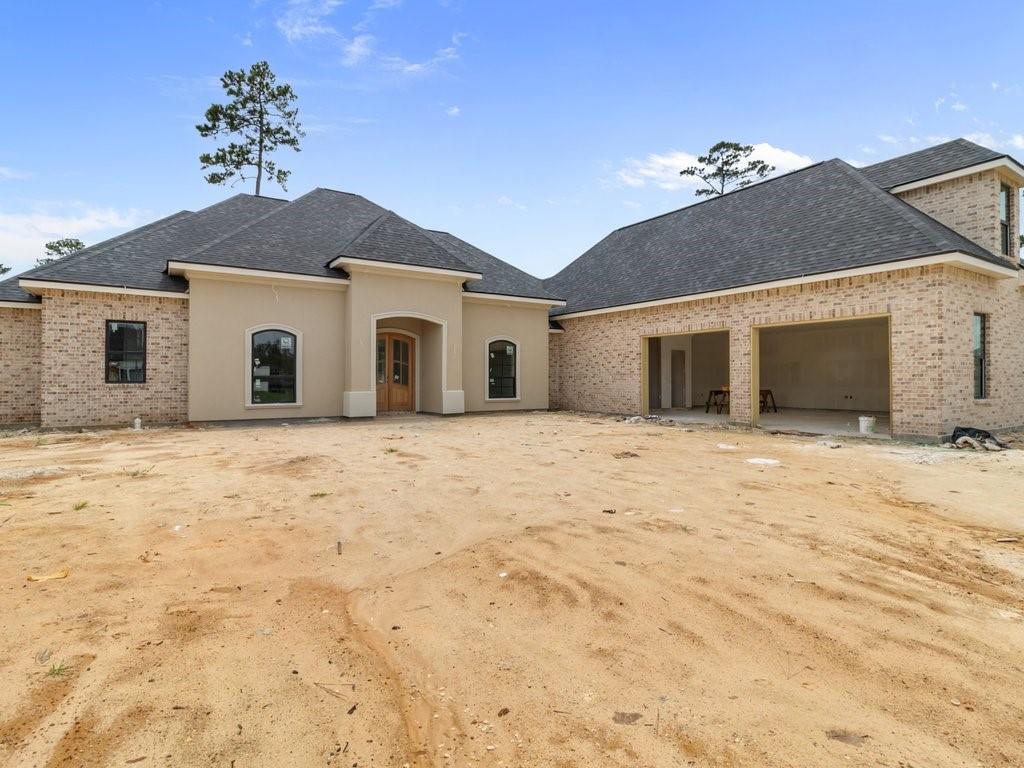Contact Us
Details
Welcome to your waterfront dream home where you will get to own a little piece of heaven!! This custom built home has so many amazing features which includes, a pool, a pool house, 2 boat slips, a boat lift, a fenced yard and it sits on 2 1/2 prime lots in Terry Harbor Subdivision!! This stunning 3-bedroom, 3 full bathroom and 2 half bathroom oasis sits on 155 feet of prime waterfront real estate, offering breathtaking views of the Tickfaw River. This 4 story home provides the best of both worlds with not only the amazing views and great outdoor living, but it is built for enjoying family living and entertaining! As you step inside to the open lower level, you are greeted with a full equip kitchen including a pantry, industrial and prep sinks and a half bath. Take the elevator or stairs up to the 2nd floor which features the primary gourmet kitchen, living room with fireplace and spacious dining room. On this floor you will also find an en-suite bedroom and bath plus the laundry room and a guest bathroom. Onto the 3rd floor, you will find a guest bedroom and the primary luxury master suite which is a true retreat, with amazing water views, a spa-like bathroom, a large walk-in closet and your own private balcony. The other two bedrooms are equally luxurious and offer ample space and both have privacy en suites and private balcony’s. There is an additional flex space on the fourth floor that provides countless options for a home office, fitness area, or even a theater room and has one of the best views in the home off its private balcony. Now if that wasn’t enough!! Head outside to enjoy the breathtaking views of the Tickfaw River on your covered patios, 5-large decks, the amazing pool or the custom pool house which features a private full size bathroom and storage room. This outside space is perfect for hosting barbecues or simply soaking up the sun while relishing the waterfront breeze. Nestled between Baton Rouge and New Orleans there are boundless opportunities!PROPERTY FEATURES
Room 1 : LIVINGROOM
Room 2 : KITCHEN
Room 3 : DINING ROOM FORMAL
Room 4 : BEDRM:ADDITNL
Room 5 : BEDRM:MASTER
Room 6 : BEDRM:ADDITNL
Room 7 : BONUS
Room 8 : KITCHEN
Master Bedroom : MBR Ceiling Fan,MBR En Suite Bath,MBR Walk-In Closets
Master Bath : MBA Double Vanity,MBA Multi-Head Shower,MBA Separate Shower,MBA Tub: Garden/Soaking,MBA Tub: Jetted
Water/Sewer : Public Sewer,Public Water
Electric : ELEC: DEMCO
Gas : GAS: Propane
Parking : Carport Park
CarPort Area : 480 S.F
Covered Porsh Area : 750 S.F
Fencing : Full Fence,Wrought Iron
Roof : Metal Roof
Lot : Waterfront Lot
Style : Mediterranean Style
Pool Type : Gunite Pool
Heating : Central Heat
Cooling : Central Air Cool
Siding : Stucco Siding
Foundation : Slab: Traditional Found
Interior Features : All Window Trtmt.,Attic Access,Cable Ready,Ceiling 9'+,Ceiling Fans,Ceiling Varied Heights,Elec Dryer Con,Elec Wash Con,Gas Stove Con,Ice Maker,In Law Suite,Inside Laundry,Attic Storage
Fireplace Description : 1 Fireplace,Gas Logs Firep
Floors/Ceilings : Cer/Porc Tile Floor,Wood Floor
Kitchen Features : Cooktop Gas,Counters Granite,Dishwasher,Disposal,Ice Machine,Range/Oven,Refrigerator,Cabinets Custom Built,Stainless Steel Appl
Dining Type : Dining Room Formal
Living Area : 3510 S.F
Upper Area : 2510 S.F
Lower Area : 1000 S.F
PROPERTY DETAILS
Street Address: 33022 RIVERGATE CIR
City: Springfield
State: Louisiana
Postal Code: 70462
County: Livingston
MLS Number: 2023017412
Year Built: 1997
Courtesy of RE/MAX Professional
City: Springfield
State: Louisiana
Postal Code: 70462
County: Livingston
MLS Number: 2023017412
Year Built: 1997
Courtesy of RE/MAX Professional

 Courtesy of LATTER & BLUM (LATT09)
Courtesy of LATTER & BLUM (LATT09)