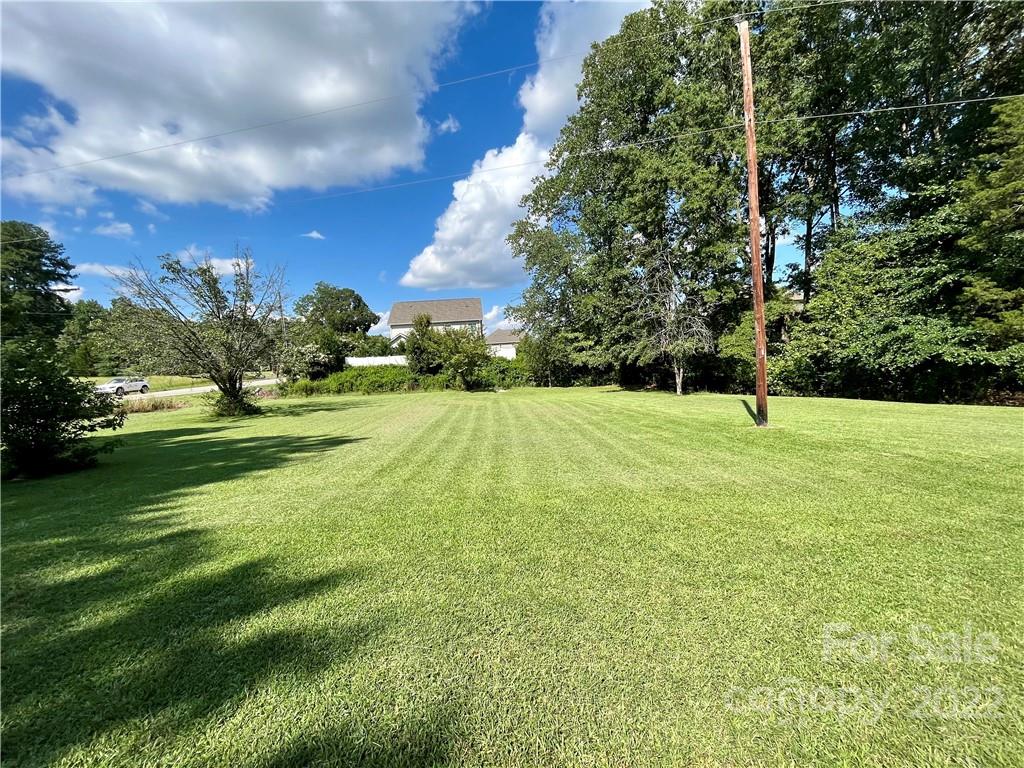Contact Us
Details
Model home for sale Live in an elegantly designed model home with over $192k in upgrades. The unique beauty of this home is the award-winning side-facing courtyard. Courtyard includes pavers, river rock, landscaping, in-ground irrigation, fenced w/ pet-turf. This 3 BR/3 BA Portico w/Bonus suite, has a flex space, sitting room off the owners suite, 2.5 car garage, deluxe kitchen featuring GE Profile stainless appliances with a gas cooktop, convection wall oven/microwave, quartz countertops. Engineered hardwood throughout the main level with carpet in the bonus suite and ceramic tile in the bathrooms/laundry room. 36” gas fireplace. Universal Design Elements including walk-in shower! Also featuring 9’ceilings and 10’ tray ceiling on first floor, raised height toilets and vanities and more! This community features dual entrances, sidewalks throughout, walking trails, clubhouse, fitness center, catering kitchen, sundeck, saltwater pool, pickleball and a central park area.PROPERTY FEATURES
Water Source : County Water
Sewer System : County Sewer
PROPERTY DETAILS
Street Address: 1055 Millview Lane
City: Stallings
State: North Carolina
Postal Code: 28104
County: Union
MLS Number: 4113607
Courtesy of Landplus Management, Inc
City: Stallings
State: North Carolina
Postal Code: 28104
County: Union
MLS Number: 4113607
Courtesy of Landplus Management, Inc
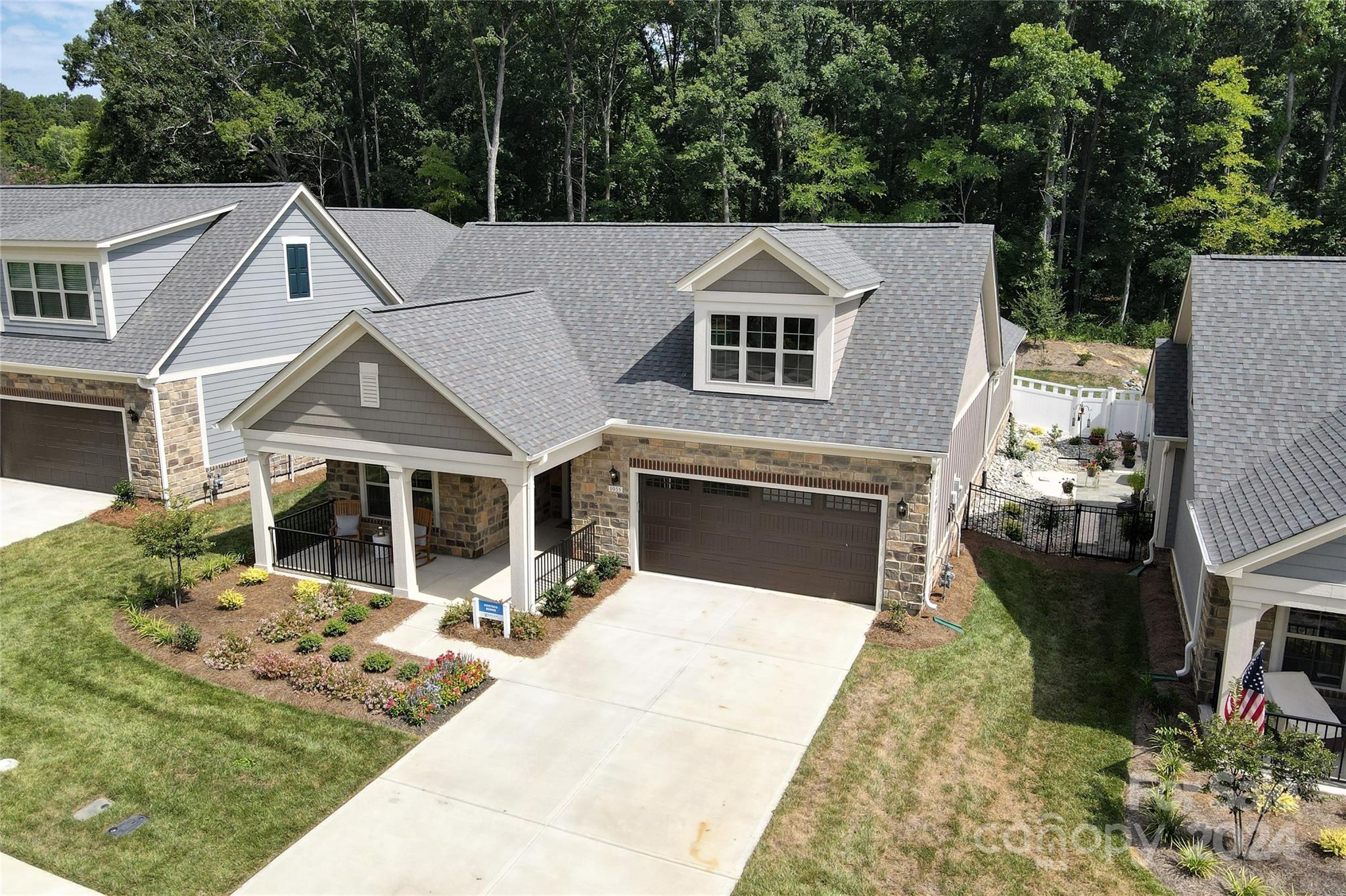
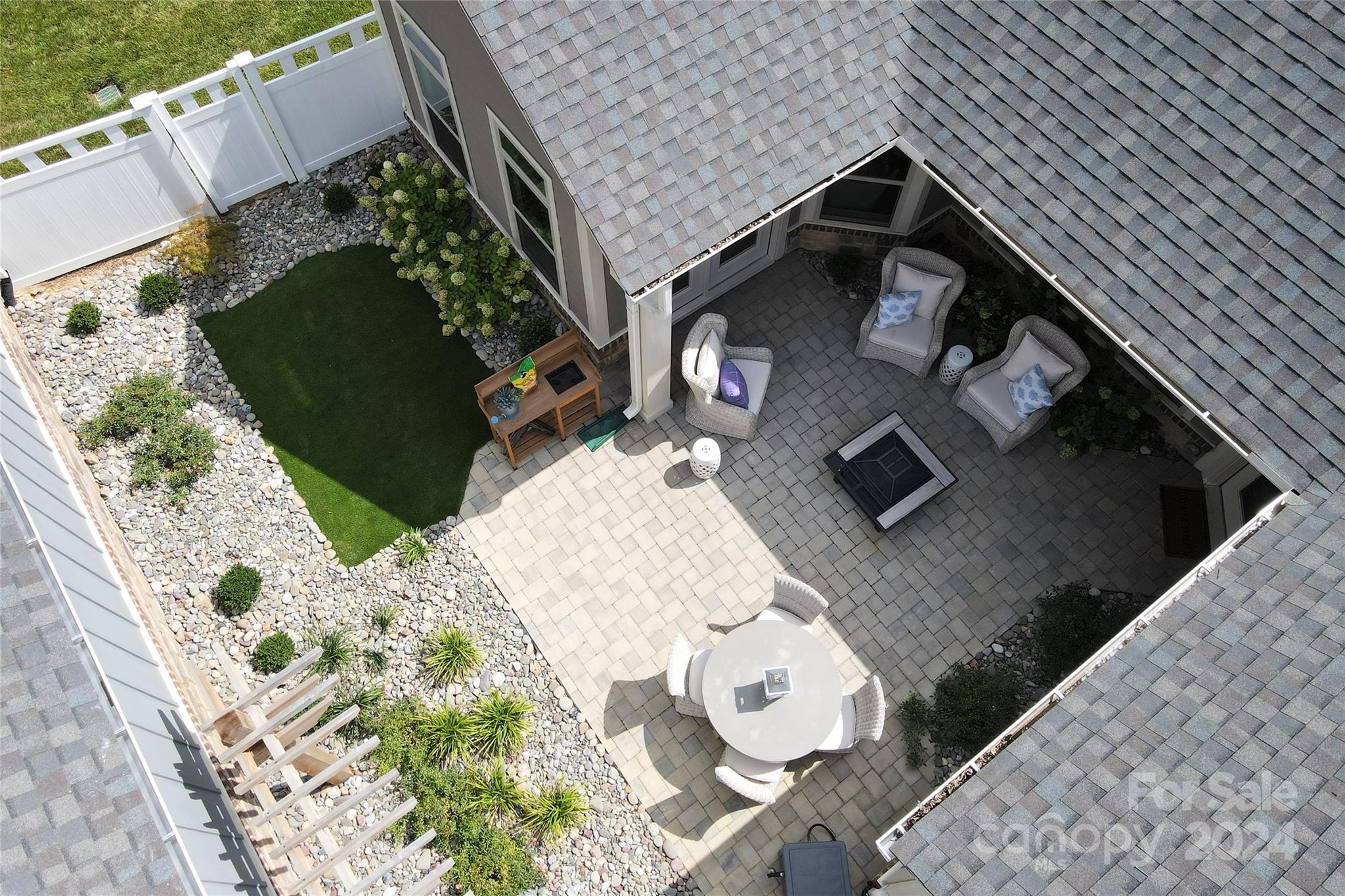
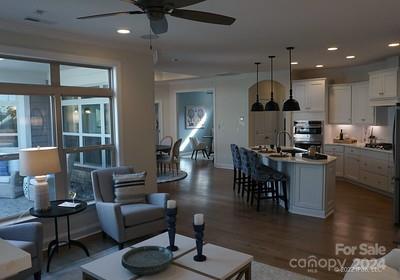
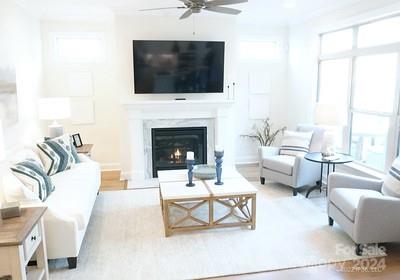
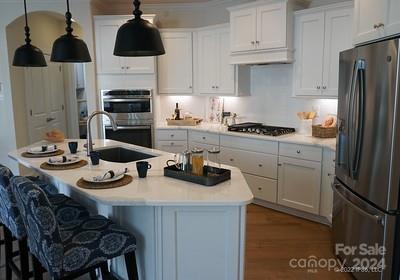
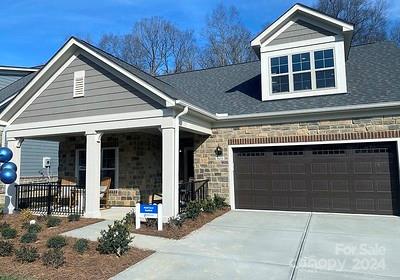
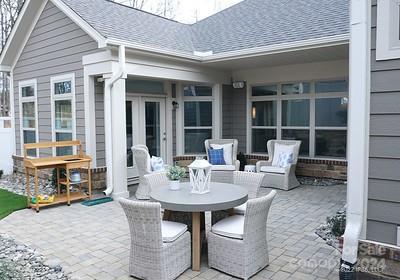
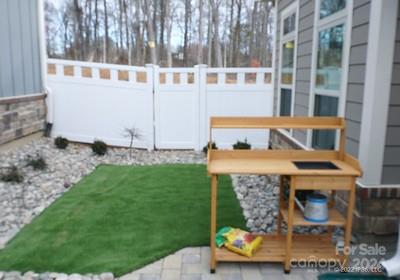
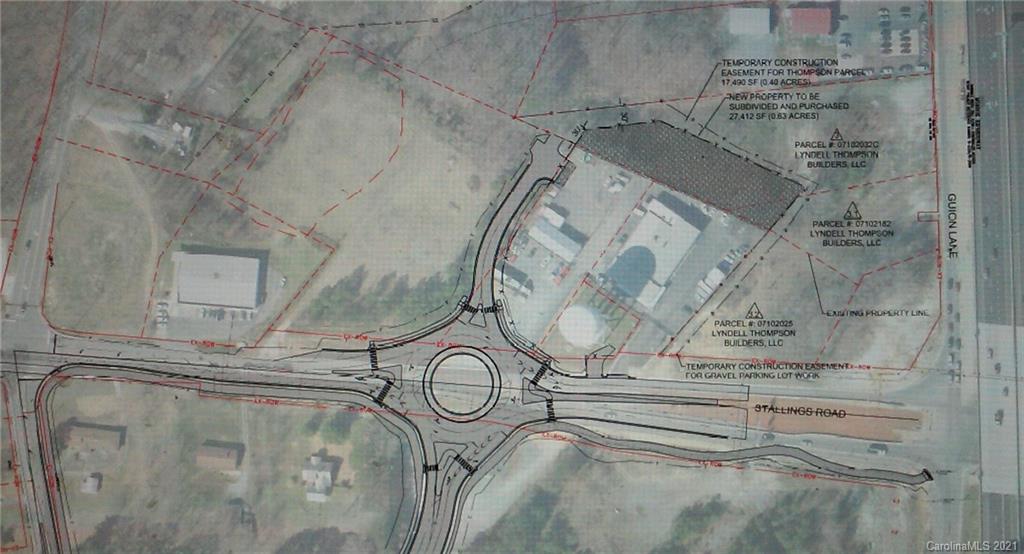
 Courtesy of Kerestan Realty
Courtesy of Kerestan Realty