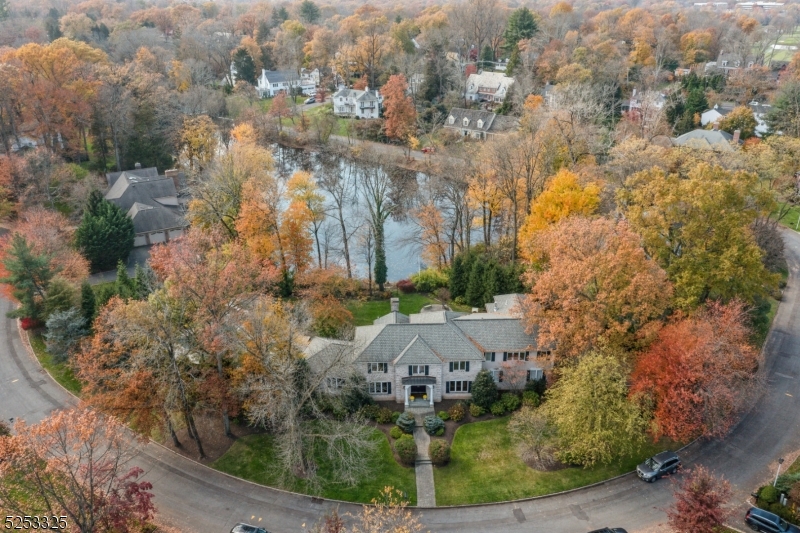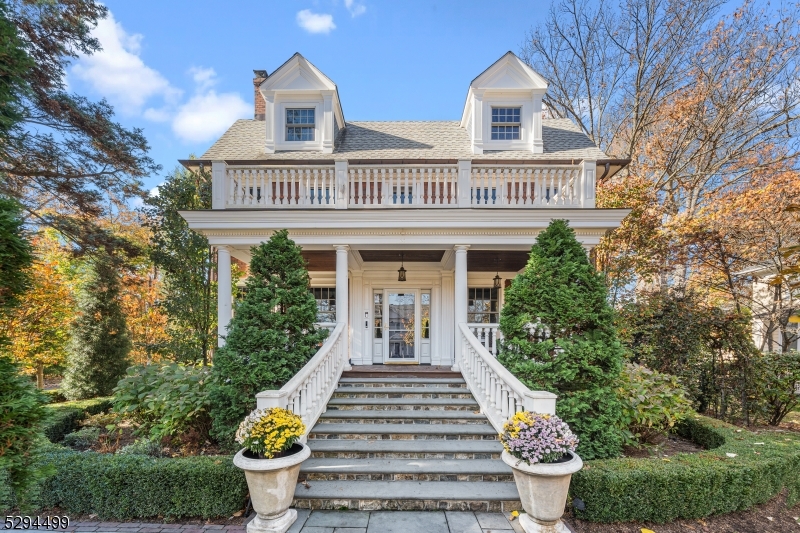Contact Us
Details
Truly a SHOWCASE home on Summit's Northside completely renovated throughout in 2017/2018 set on 1.5+ acres of beautifully manicured, level property. Extensive renovations to the entire home inside & out w/no expense spared. Exceptional curb appeal, tucked back off the road w/a wide, circular driveway in front & conv. side driveway to SUV worthy 3-car oversized gar. Inside, the grandeur & elegance of this home's original Italian Renaissance design has been seamlessly blended w/modern amenities & a chic decor ready for any level of entertaining. A huge foyer opens to a banquet-sized DR & adjac Sunroom. The LR w/FP, leads to a study w/FP. The 2017 Kitchen has all the bells & whistles: high quality cabs, counters, backsplash, hardware, top-of-the-line appls: Wolf range, Subzero frig, radiant flooring open concept to the sun drenched family rm w/views of the private backyard. Step out to an expansive bluestone patio w/stone sitting walls all surrounded by specimen trees & lush landscape. On 2nd, the primary suite has a FP, a spa-like bath w/radiant heated flrs, WIC & accesses a rooftop terrace. 3BRs, 2 updtd Full BAs, & a library w/FP complete the 2nd floor. The 3rd level offers 2BRs, a FB & walk-in storage. The LL has a rec rm w/FP, 1/2BA, multiple utility/stor areas. Super high ceilings, rich millwork, hw flrs, 5 FPs, new Pella windows, newer mahogany double front door..a full list of improvements is avail.*FPs/Chimneys/Flues to be purchased in as is condition.PROPERTY FEATURES
Number of Rooms : 14
Master Bedroom Description : Fireplace, Full Bath, Walk-In Closet
Master Bath Features : Stall Shower And Tub
Dining Area : Formal Dining Room
Dining Room Level : First
Living Room Level : First
Family Room Level: First
Kitchen Level: First
Kitchen Area : Breakfast Bar, Center Island, Eat-In Kitchen, Pantry
Basement Level Rooms : Laundry Room, Outside Entrance, Powder Room, Rec Room, Storage Room, Utility Room
Level 1 Rooms : Dining Room, Family Room, Foyer, Kitchen, Living Room, Office, Pantry, Porch, Powder Room, Sunroom
Level 2 Rooms : 4 Or More Bedrooms, Bath Main, Bath(s) Other, Den
Level 3 Rooms : 2 Bedrooms, Attic, Bath(s) Other
Utilities : Electric, Gas-Natural
Water : Public Water
Sewer : Public Sewer
Parking/Driveway Description : Blacktop, Circular, Driveway-Exclusive
Garage Description : Detached Garage, Garage Door Opener, Loft Storage, Oversize Garage
Number of Garage Spaces : 3
Exterior Features : Patio, Thermal Windows/Doors, Underground Lawn Sprinkler
Exterior Description : Brick, Stucco, Wood
Lot Description : Level Lot
Style : Colonial
Lot Size : 1.53 AC
Condominium : Yes.
Acres : 1.53
Zoning : R25
Cooling : 3 Units, Ceiling Fan, Central Air, Ductless Split AC
Heating : 1 Unit, Multi-Zone, Radiant - Electric, Radiators - Steam
Fuel Type : Gas-Natural
Water Heater : Gas
Construction Date/Year Built Description : Approximate
Roof Description : Tile, Wood Shingle
Flooring : Marble, Tile, Wood
Interior Features : BarWet,CeilBeam,CODetect,CedrClst,FireExtg,CeilHigh,SecurSys,Shades,SmokeDet,SoakTub,WlkInCls,WndwTret
Number of Fireplace : 5
Fireplace Description : Bedroom 1, Gas Fireplace, Library, Living Room, Rec Room, Wood Burning
Basement Description : Finished-Partially, Full
Appliances : CarbMDet,Dishwshr,Dryer,GenBltIn,KitExhFn,Microwav,RgOvGas,Refrig,Washer,WatrFltr,WtrSftOw,WineRefr
Renovated Year : 2017
Easement Description : See Survey
PROPERTY DETAILS
Street Address: 281 Summit Ave
City: Summit
State: New Jersey
Postal Code: 07901-2205
County: Union
MLS Number: 3896502
Year Built: 1913
Courtesy of PROMINENT PROPERTIES SIR
City: Summit
State: New Jersey
Postal Code: 07901-2205
County: Union
MLS Number: 3896502
Year Built: 1913
Courtesy of PROMINENT PROPERTIES SIR
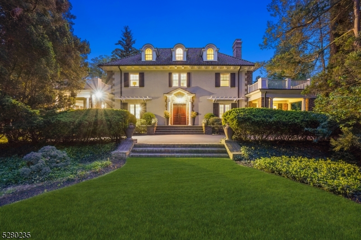
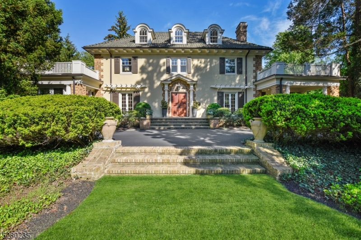
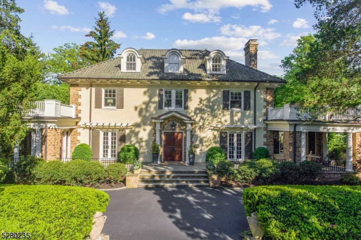
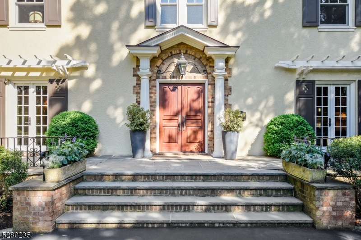
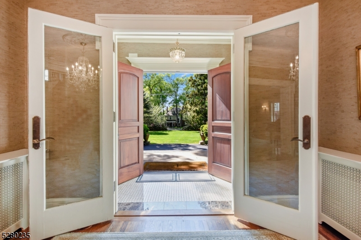
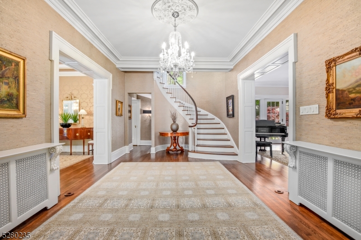
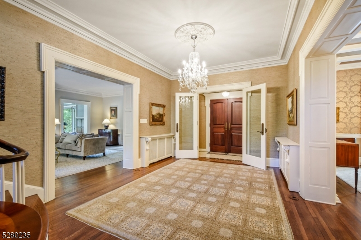
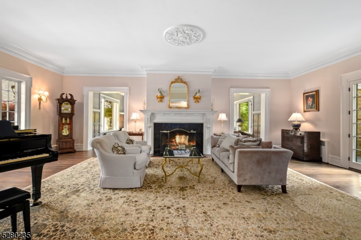
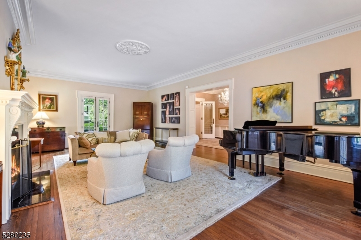
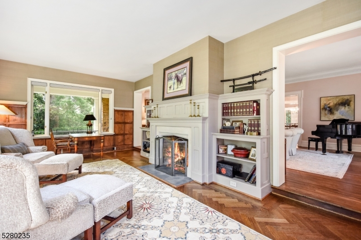
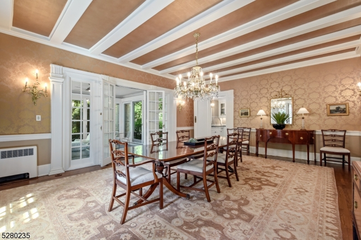
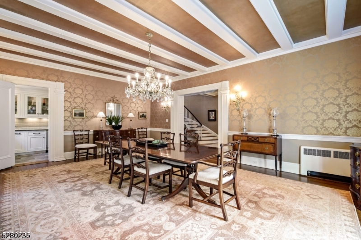
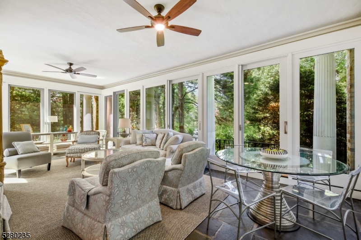
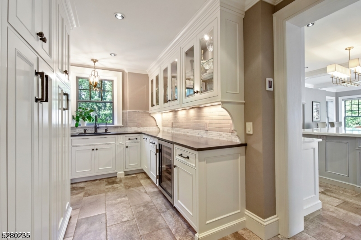
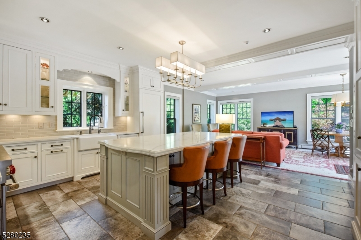
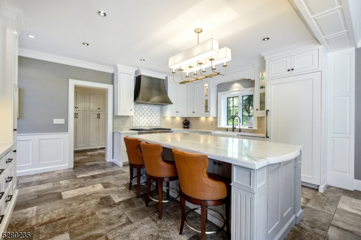
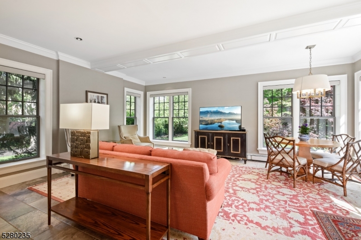
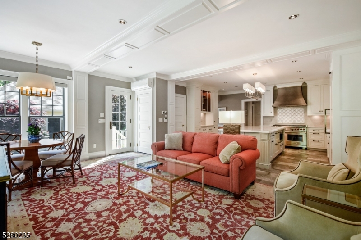
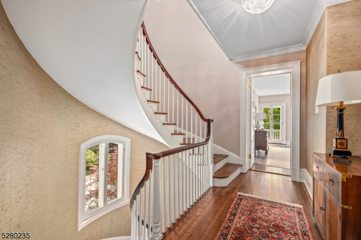
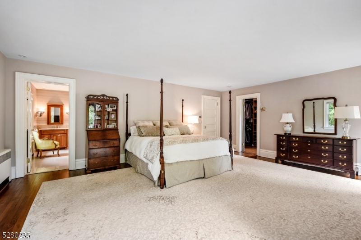
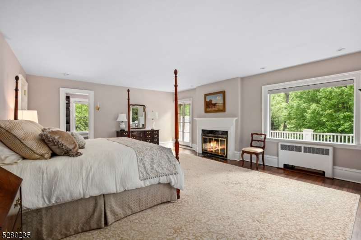
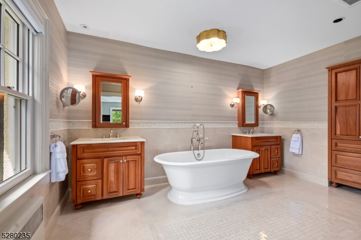
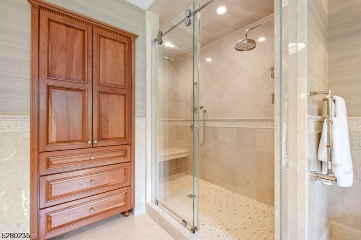
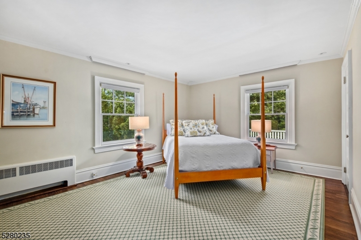
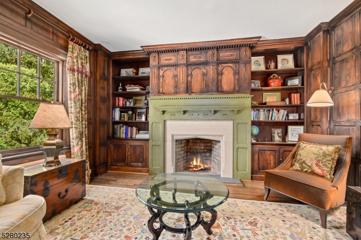
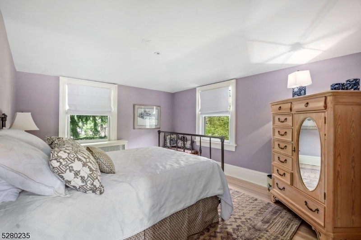
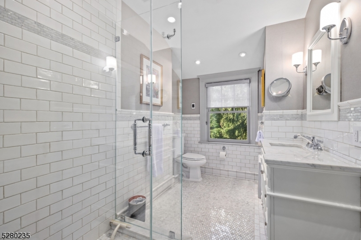
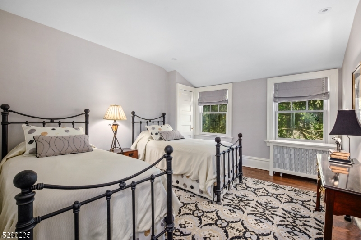
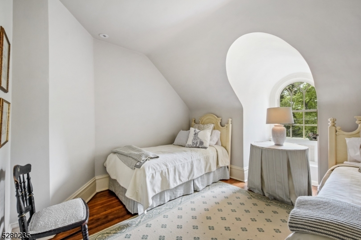
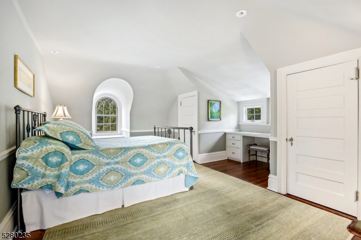
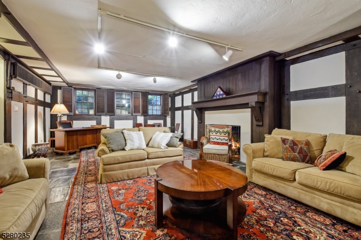
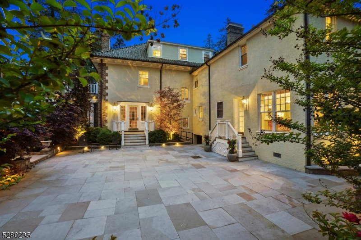
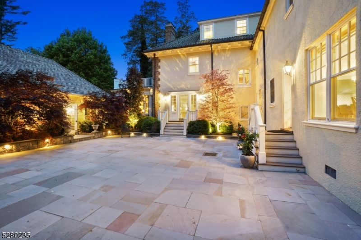
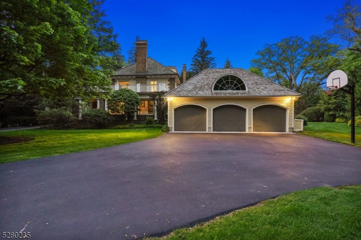
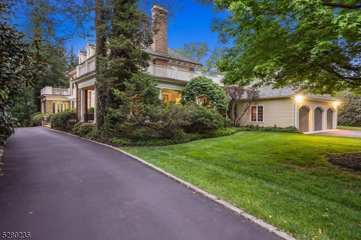
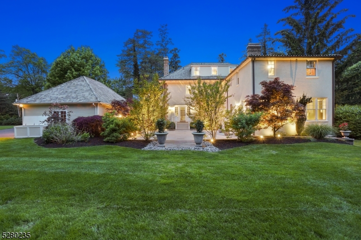
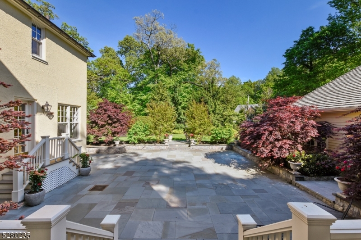
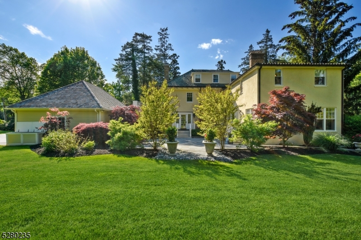
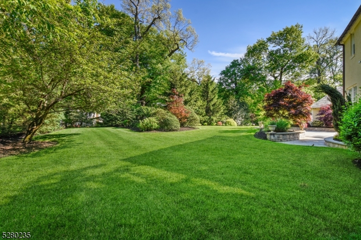

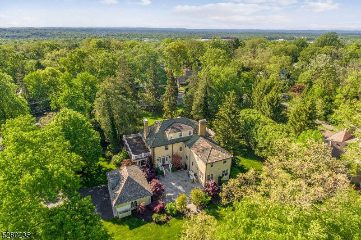
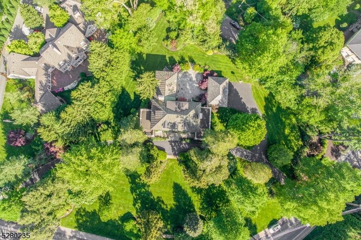

 Courtesy of PROMINENT PROPERTIES SIR
Courtesy of PROMINENT PROPERTIES SIR