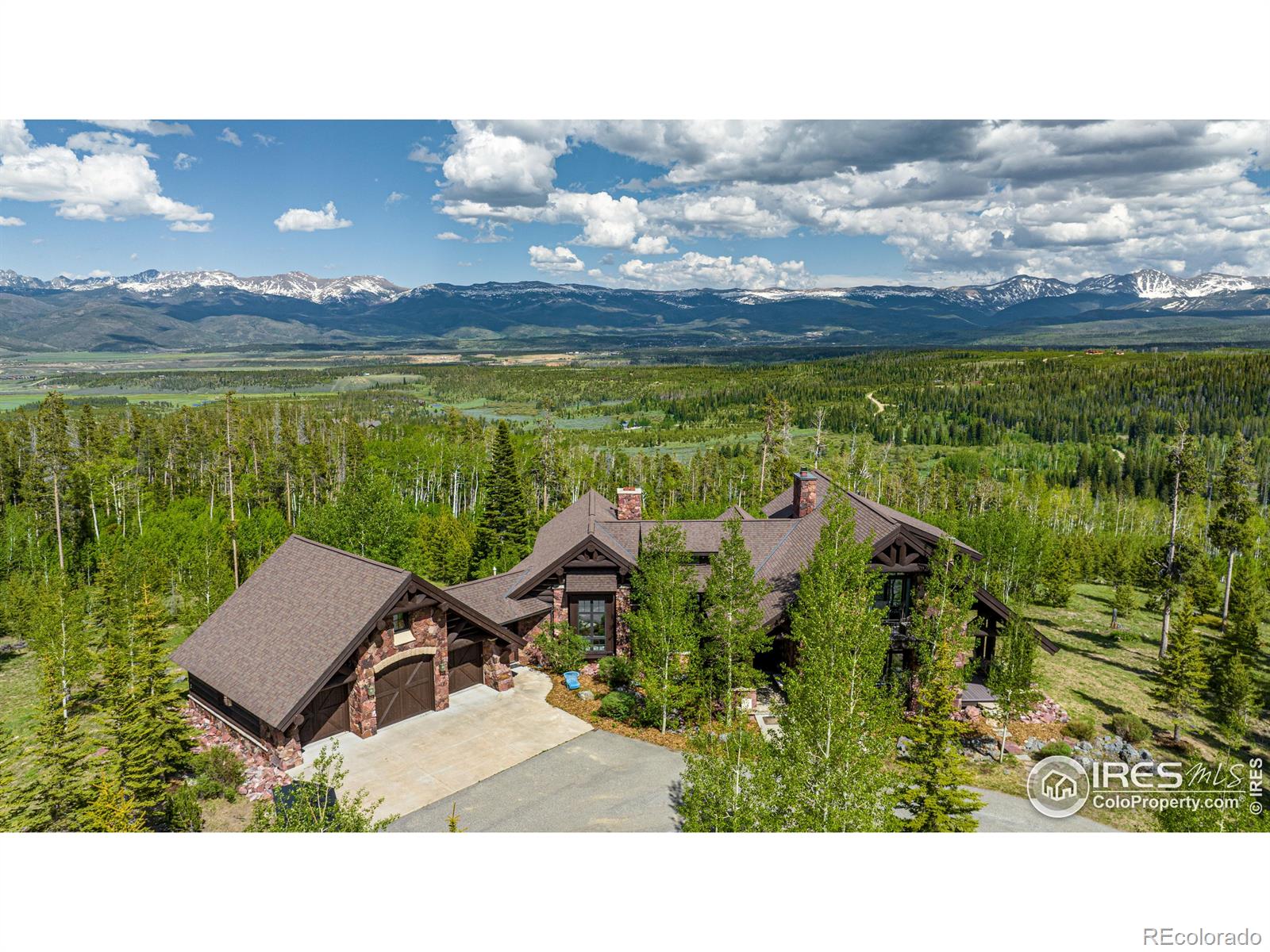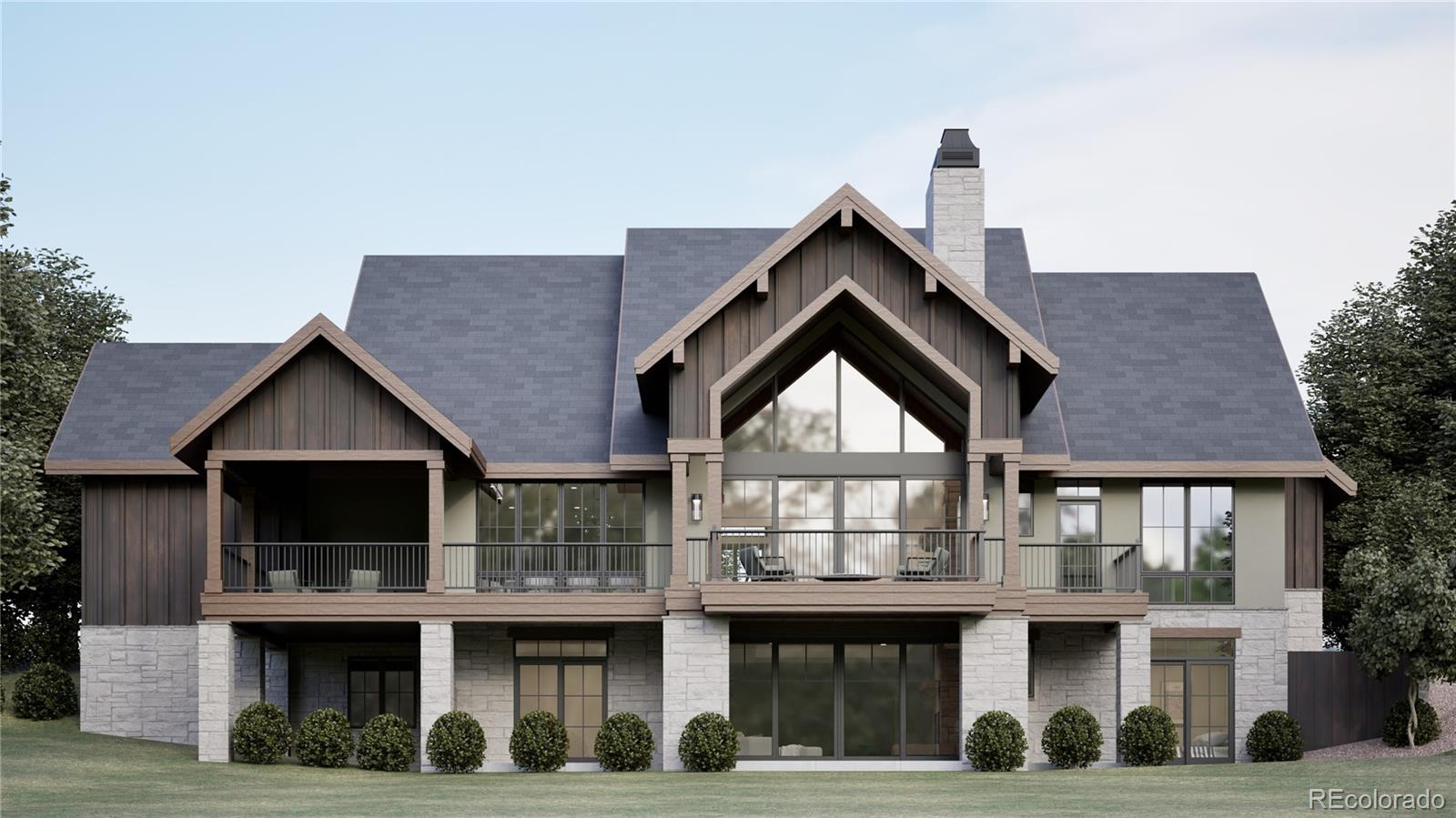Contact Us
Details
Exceptionally rare, live-in commercial property on two acres with two LARGE shops and 5000 SF of finished living space. Need a place to live and run your business or maybe you just have a plethora of outdoor toys, tools, trucks, tractors, trailers and more? This is the property for you! There is even opportunity to finance through the owner at 6%. The main building is 100' x 60' with the full 6000 SF on the main level set up as shop/garage space with two finished office spaces, two bathrooms, walk-in cooler, 10' x 12' fireproof gun safe and a wood stove with forced air that heats the entire 6000 SF. Front garage door is 12' x 14' and back garage door is 12' x 8'. After a long days work or an active day on the trails, head upstairs and relax in your spacious 5000 SF home built with exceptional craftsmanship and care. Featuring beautiful aspen T&G throughout, two gas stoves with ovens in the kitchen, an indoor gas BBQ grill with two speed commercial exhaust fan, a dining space with gas fireplace and wet bar, a master suite with ensuite, walk-in closet and gas fireplace, a large guest room, a third bedroom with the fourth currently functioning as an office, five bathrooms throughout the home and no shortage of storage throughout. Enjoy a movie in the spacious living room, read a book in the elevated sitting area or entertain all of your friends in your well appointed game room with pool table, wet bar and gas fireplace. The second shop/garage is 80' x 40' (3200 SF) with partially finished bathroom and a second level set up for additional storage but could be finished out for another spacious apartment. This garage features two garage doors sized at 12' x 8' and 12' x 14,' wood stove with forced air that heats the entire space and extra thick, 5" concrete floor. Lastly, stroll on outside to fill your tanks from the fuel shed storing diesel and gasoline tanks or reap the benefits of a successful hunt by smoking the meat in your very own smokehouse.PROPERTY FEATURES
Water Source : Well
Sewer : Septic Tank
Has Attached Garage
0 Carport Space(s)
17 Garage Space(s)
17 Parking Space(s)
Patio And Porch Features : Deck
Above Grade Finished Area : 5000.00
Zoning : AA1
Heating : Forced Air,Natural Gas,Radiant Floor,Wood Stove
Construction Materials : Metal Siding
Roof Type : Metal
Furnished : Yes
Fireplace Total
Fireplace Features : Dining Room,Family Room,Gas,Gas Log,Primary Bedroom
Appliances : Dishwasher,Disposal,Dryer,Microwave,Oven,Range,Range Hood,Refrigerator,Washer
Laundry Features : In Unit
Flooring : Carpet,Wood
Exclusions : See supplements for list of inclusions
PROPERTY DETAILS
Street Address: 5950 GCR 5 Road
City: Tabernash
State: Colorado
Postal Code: 80478
County: Grand
MLS Number: 3670032
Year Built: 1982
Courtesy of Cahill Real Estate
City: Tabernash
State: Colorado
Postal Code: 80478
County: Grand
MLS Number: 3670032
Year Built: 1982
Courtesy of Cahill Real Estate










































 Courtesy of Hayden Outdoors - Windsor
Courtesy of Hayden Outdoors - Windsor