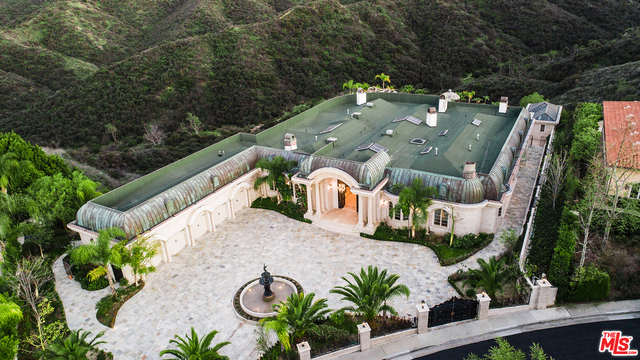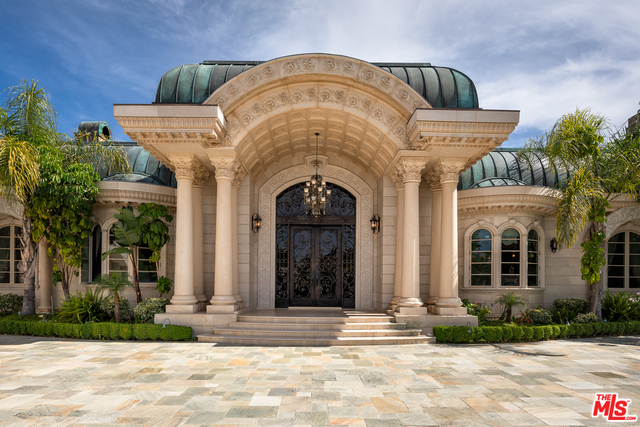Contact Us
Details
Welcome to 19000 Dorlon Drive, an exquisite property in Tarzana with breathtaking views above the Braemar Country Club. This gated estate, designed by Ronald Firestone, spans 8,700 square feet and sits on over 4 acres of picturesque land. With privacy and stunning scenery, this home offers a unique and luxurious living experience. The entrance to this remarkable residence features a grand 2-story foyer with soaring ceilings, a beautiful staircase, and intricate architectural details, including hand-distressed walnut floors and custom stone and woodwork throughout. The spacious step-down living room showcases a reclaimed stone fireplace, high vaulted ceilings, and French doors that fill the space with natural light. The entire home boasts large windows that create an inviting and elegant atmosphere. The formal dining room, with coffered oak ceilings, can easily accommodate 20 guests and overlooks the adjacent elegantly designed living room. The gourmet kitchen is a chef's dream, equipped with a La Cornue stove, a large center island, two oversized sinks, beamed ceilings, custom wood cabinetry, and multiple walk-in and butler's pantries. It's top-of-the-line finishes, and well-appointed design inspires culinary excellence. Adjacent to the kitchen is a cozy circular breakfast room overlooking the outdoor kitchen, covered patio, and sprawling backyard. The highlight of the home is the massive 2-story great room with cathedral-beamed ceilings, French doors, an oversized stone fireplace, a wine cellar with imported pavers, and a full English pub bar. Additionally, there is an all-oak library with a marble fireplace, built-in bookshelves, a gentleman's bar, and French windows. The property features 5 bedrooms, including a luxurious primary suite. The private owner's retreat comprises a sitting room, a kitchen, a private balcony, a fireplace, a spacious en-suite bathroom with a spa tub and steam shower, and a large walk-in closet. Each additional bedroom offers ample space and en-suite bathrooms, ensuring comfort and convenience for everyone. Outside, you'll discover a remarkable outdoor oasis spread across 4 acres. The meticulously landscaped gardens, large pool, outdoor pavilion with a kitchen and bath, and lighted tennis court create a resort-like setting. The panoramic views of the surrounding hills and the adjacent golf course greens are the true highlights of this property. Security and exclusivity are provided by a private gated entrance, a motor court with ample parking, and a 3-car garage with built-in storage closets. Situated in the sought-after Tarzana neighborhood, this property offers a perfect blend of tranquility and convenience. While enjoying the serenity of suburban living, you'll be just minutes away from premier shopping, dining, and entertainment options. With easy access to major highways and transportation, you'll appreciate the seamless connectivity to all that Los Angeles has to offer. Indulge in the extraordinary and seize this rare opportunity to own an estate perfectly suited for hosting memorable family gatherings and exquisite formal events. Schedule your private tour today and immerse yourself in the pinnacle of luxury living.PROPERTY FEATURES
Kitchen Features : Pantry, Gourmet Kitchen, Granite Counters, Island
Bathroom Features : Tub With Jets, Steam Shower, Double Vanity(s), Linen Closet
Room Type : Breakfast Area, Den, Den/Office, Separate Maids Qtrs, Study/Office, Master Bedroom, Living Room, Great Room, Family Room, Bar, Patio Open, Powder, Patio Covered, Dining Area
Appliances : Cooktop - Gas, Oven, Oven-Gas, Gas/Electric Range
Water Source : In Street
Sewer : In Street
Sprinklers : Sprinkler System, Sprinkler Timer, Rear, Front, Drip System
Security Features : Gated, Carbon Monoxide Detector(s), Exterior Security Lights, Prewired for alarm system, Smoke Detector
Fencing : Wrought Iron, Chain Link, Privacy
Exterior Construction : Brick, Stucco, Wood Siding
Lot Features : Landscaped, Lawn, Front Yard, Fenced Yard, Fenced, Exterior Security Lights, Curbs, Yard, Back Yard, Gutters
Has View
Patio And Porch Features : Wood, Brick, Covered, Patio Open, Enclosed
Building Type : Detached
Architectural Style : Tudor
Heating Type : Central
Cooling Type : Central, Multi/Zone
Flooring : Hardwood, Ceramic Tile, Stone
Construction : Brick, Stucco, Wood Siding
Common Walls : Detached/No Common Walls
Number of Fireplaces : 4
Fireplace of Rooms : Living Room, Great Room, Master Bedroom, Game Room, Gas, Gas and Wood
Furnished : Yes
Laundry Features : In Closet, Inside, Room, In Kitchen, Laundry Closet Stacked, On Upper Level
Eating Area : Breakfast Room, Formal Dining Rm, Kitchen Island
Zoning Description : LARA
Zoning : Property Report
Other Equipment: Built-Ins, Dishwasher, Central Vacuum, Microwave, Garbage Disposal, Gas Or Electric Dryer Hookup, Gas Dryer Hookup, Refrigerator
MLSAreaMajor : Tarzana
Other Structures : Cabana, Pool House, Gazebo, Other
PROPERTY DETAILS
Street Address: 19000 Dorlon Dr
City: Tarzana
State: California
Postal Code: 91356
County: Los Angeles
MLS Number: 23272811
Year Built: 1986
Courtesy of Keller Williams Beverly Hills
City: Tarzana
State: California
Postal Code: 91356
County: Los Angeles
MLS Number: 23272811
Year Built: 1986
Courtesy of Keller Williams Beverly Hills
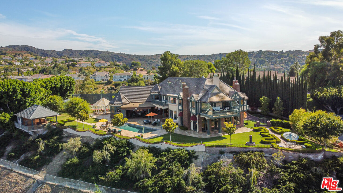
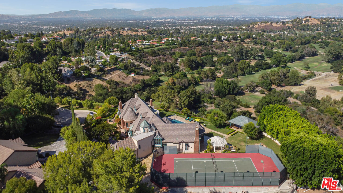
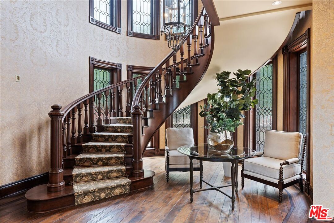
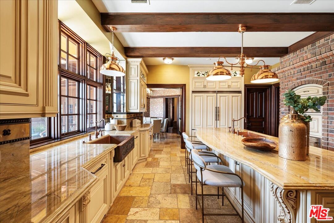
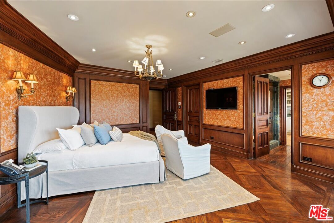
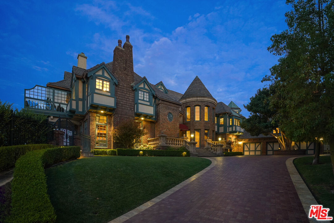
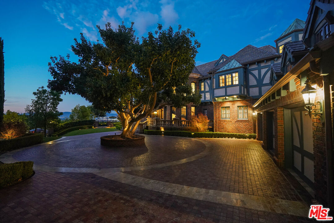
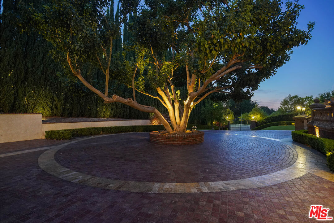
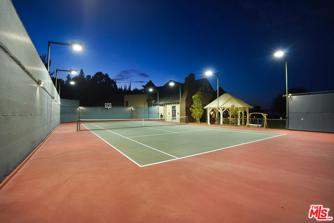
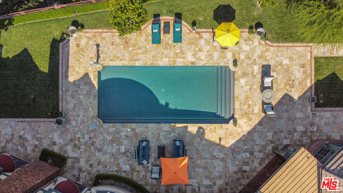
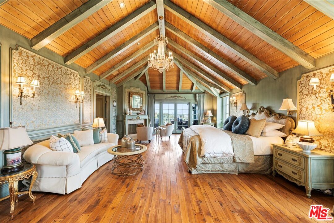
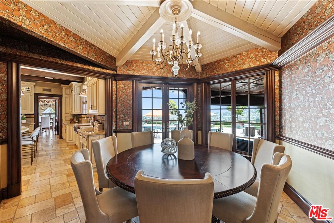
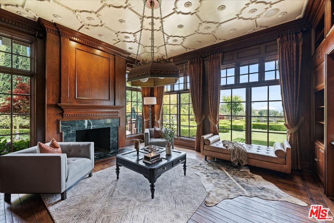
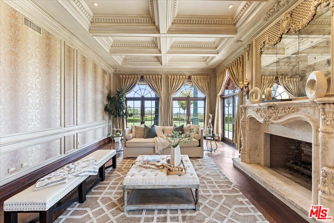
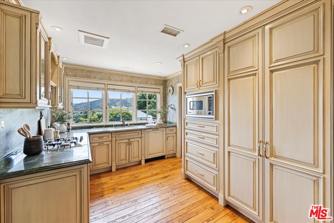
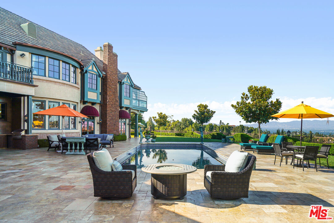
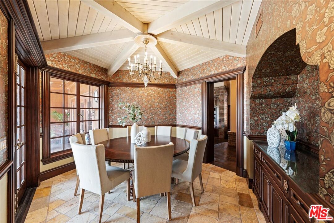
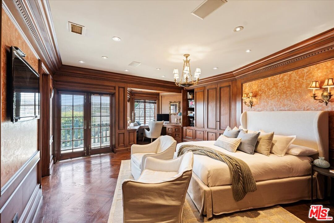
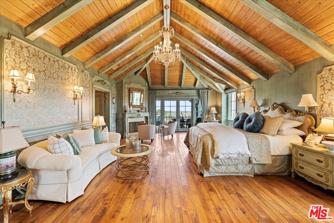
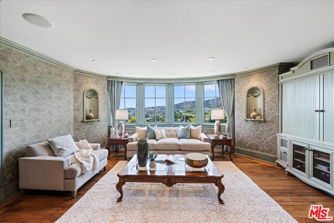
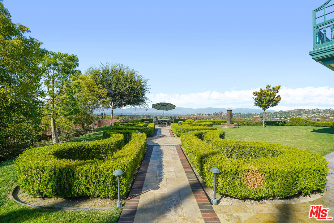
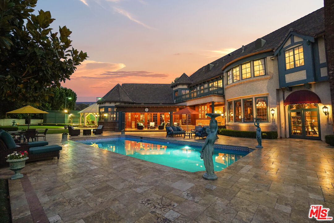
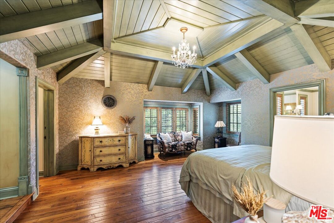
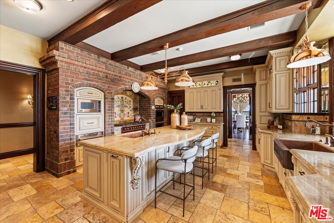
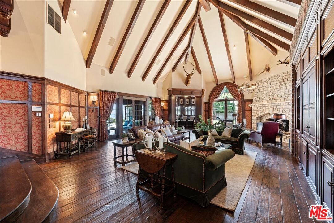
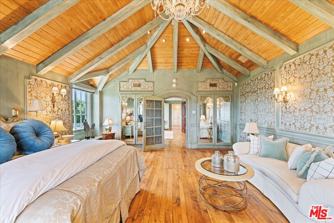
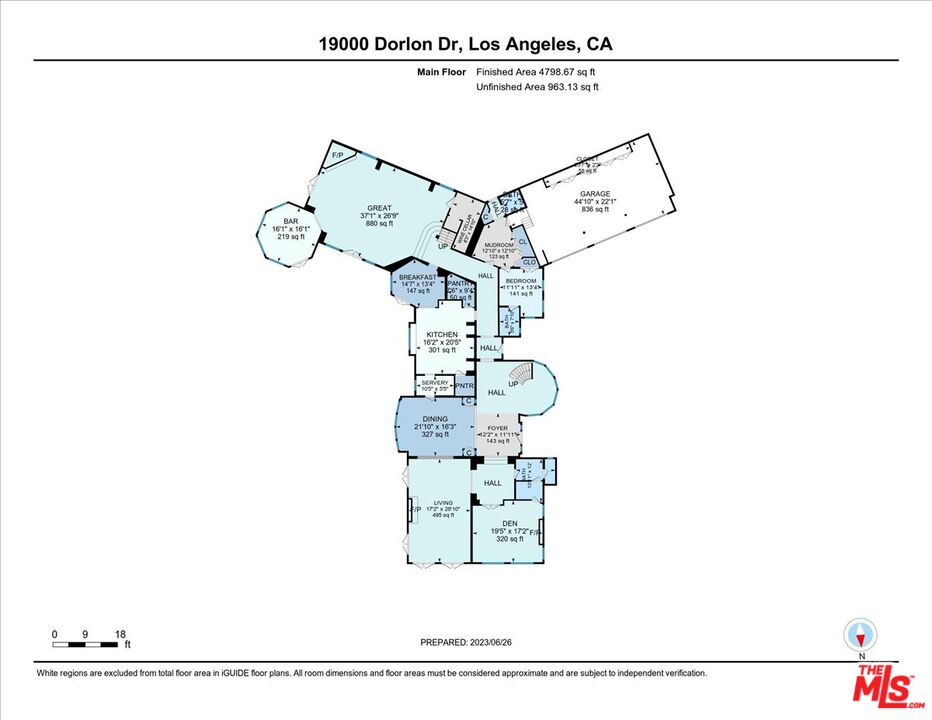
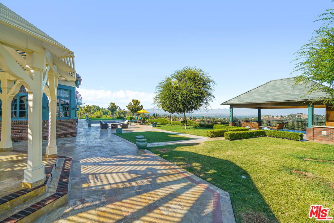
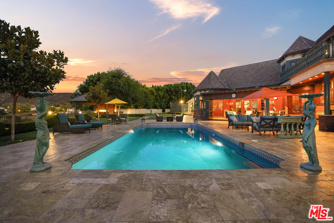
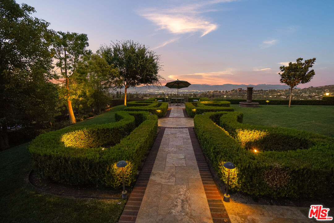
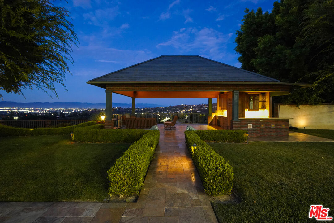
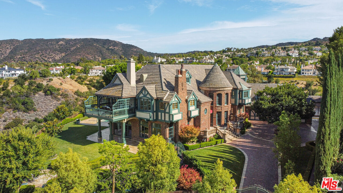
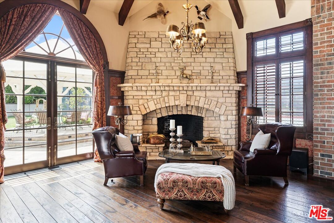
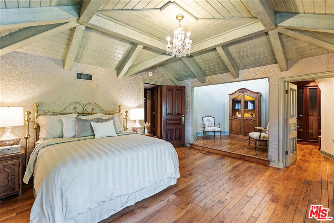
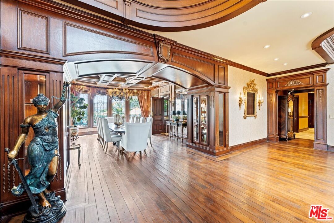
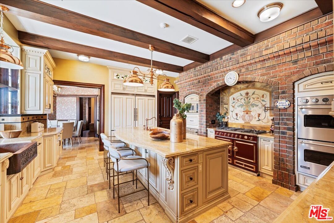
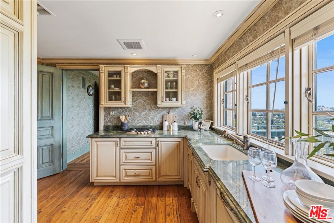
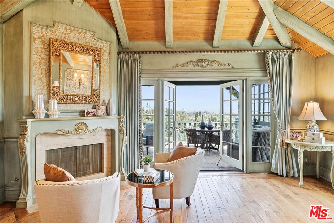
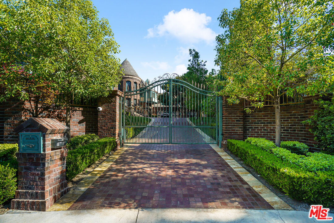
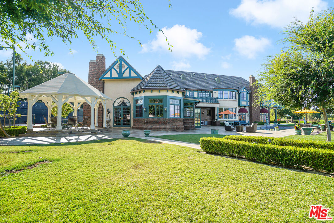
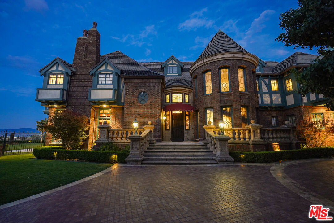
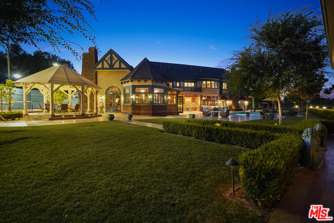
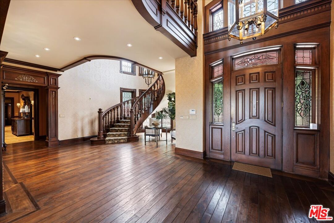
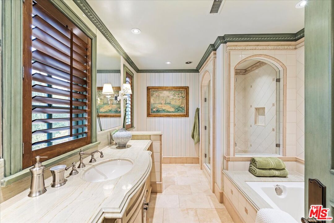
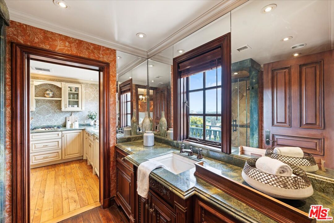
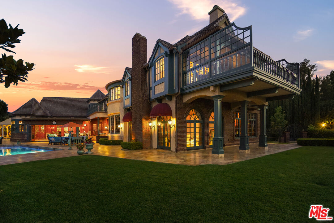
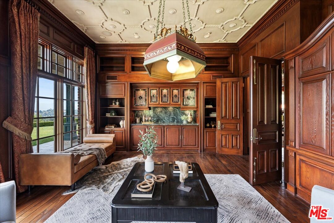
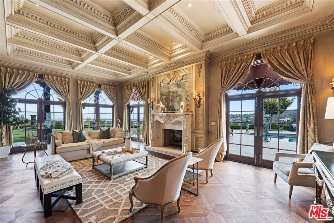
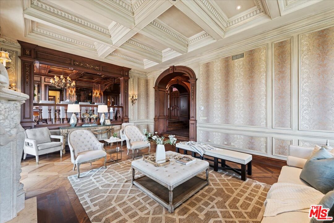
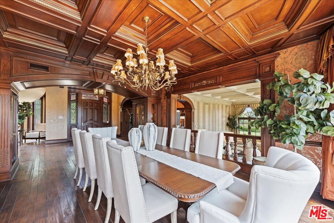
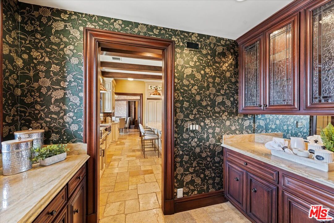
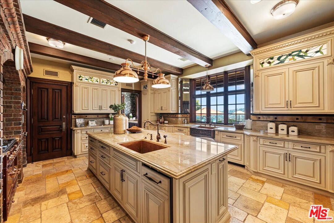
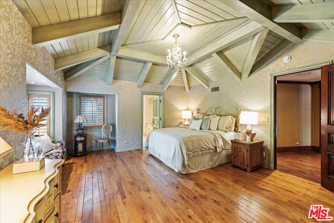
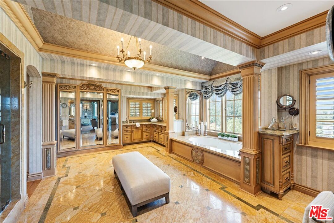
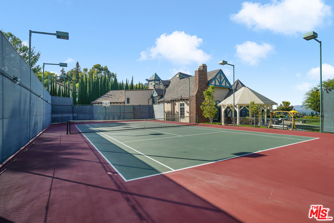
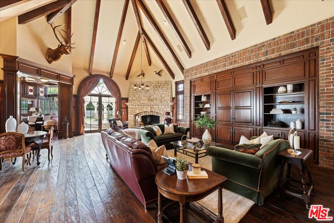
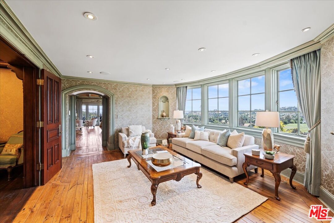
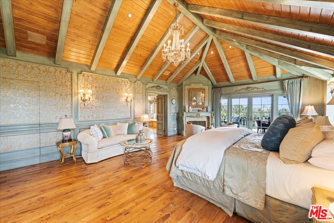
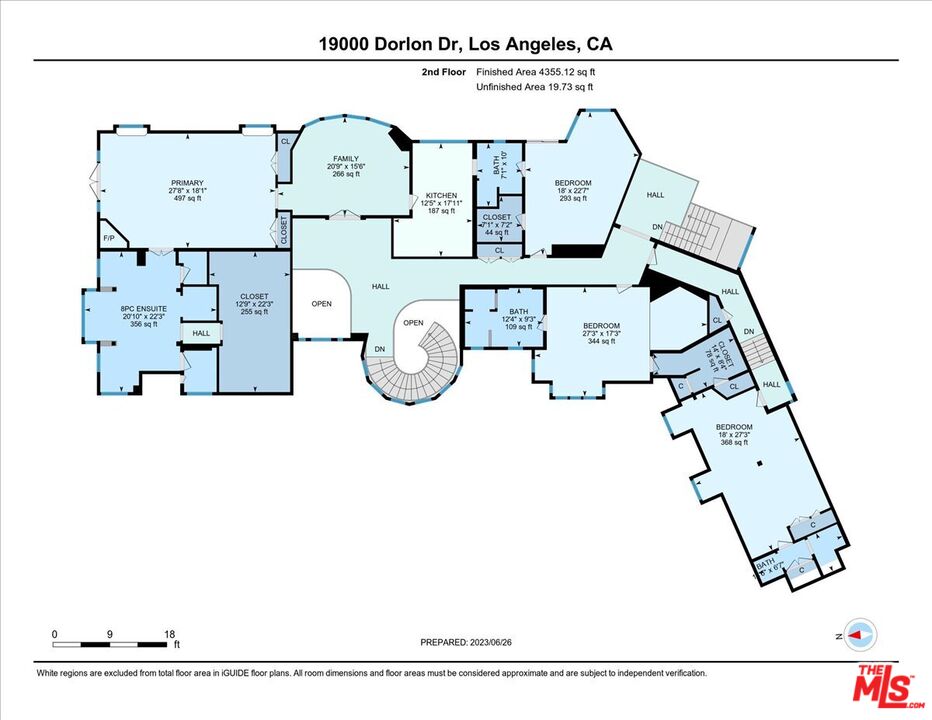
 Courtesy of Keller Williams Beverly Hills
Courtesy of Keller Williams Beverly Hills