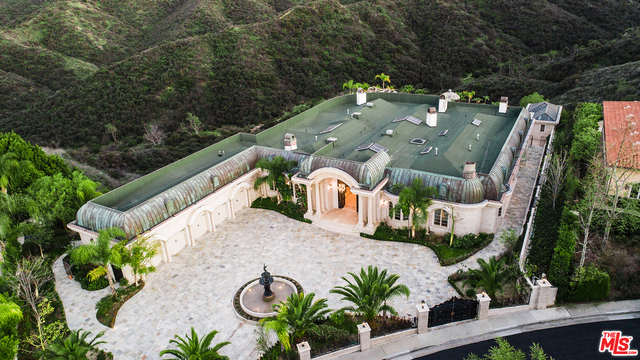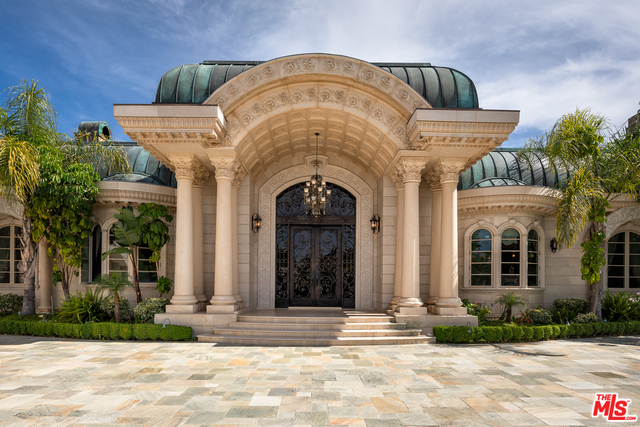Contact Us
Details
Welcome to your luxurious mid-century smart home in the highly sought-after hills of Tarzana, designed by the famed architect Charles Du Bois. This stunning home boasts 4 bedrooms and 3 bathrooms, totaling 2,633sqft of living space, and is surrounded by celebrities and multi-million dollar homes. Step inside and discover the chef's kitchen of your dreams, complete with luxury appliances, quartz counters, and custom walnut cabinets. The white oak flooring throughout the home exudes elegance and sophistication, while the voice-controlled smart home system allows you to effortlessly control the smart lighting, front door lock, garage door, whole home audio, Ecobee wi-fi thermostat, and Ring camera system. The open concept design is perfect for entertaining guests, with custom built-in walnut cabinetry and bar in the dining room, an original rock and Terrazzo tile hearth fireplace, designer tile in the guest bathrooms, and a stunning primary bedroom featuring a luxury walk-in closet, custom feature wall, and en-suite bathroom complete with double vanity, a smart bidet, soaking tub, and dual shower. But the real showstopper is the entertainer's backyard, featuring all new landscaping and a completely redone mid-century style pool, perfect for taking a dip on hot summer days. The large yard and outdoor dining area provide ample space for hosting events, while the 120sqft Office/Pool House/Yoga Studio offers a versatile space to suit your needs. Additional features of this stunning home include a new garage door, new roof, new plumbing, updated electrical, new tankless water heater, new windows and doors, and much, much more. Located near the El Caballero and Braemar Country clubs and with easy freeway access, don't miss out on this opportunity to own a piece of mid-century modern luxury in the heart of Tarzana.PROPERTY FEATURES
Bathroom Features : Dual Entry (Jack & Jill) Bath, Bidet, Remodeled, Shower and Tub, Linen Closet, Double Vanity(s)
Room Type : Breakfast Bar, Entry, Great Room, Jack And Jill, Living Room, Master Bedroom, Patio Open, Rec Room, Study/Office, Walk-In Closet, Office
Sprinklers : Front, Rear, Sprinkler System, Sprinkler Timer
Security Features : Carbon Monoxide Detector(s), Exterior Security Lights, Smoke Detector
Fencing : Block, Wood
Has View
Patio And Porch Features : Porch - Front, Porch - Rear, Concrete Slab
Lot Features : Exterior Security Lights, Fenced Yard, Yard, Utilities Underground, Sidewalks
Exterior Construction : Stucco, Wood Siding
Building Type : Detached
Architectural Style : Mid-Century
Property Condition : Updated/Remodeled
Heating Type : Central
Cooling Type : Air Conditioning, Central
Common Walls : Detached/No Common Walls
Flooring : Engineered Hardwood, Tile
Roof Type : Composition, Shingle
Construction : Stucco, Wood Siding
Fireplace of Rooms : Living Room, Gas Starter, Gas and Wood
Furnished : Yes
Laundry Features : Laundry Area, Room, Inside
Eating Area : Breakfast Counter / Bar, Dining Area, Formal Dining Rm, Kitchen Island
Number of Fireplaces : 1
Other Equipment: Built-Ins, Dishwasher, Garbage Disposal, Ice Maker, Range/Oven, Refrigerator, Vented Exhaust Fan
Zoning Description : LARE11
Zoning : None
MLSAreaMajor : Tarzana
Other Structures : Pool House
PROPERTY DETAILS
Street Address: 4600 El Caballero Dr
City: Tarzana
State: California
Postal Code: 91356
County: Los Angeles
MLS Number: 23296643
Year Built: 1961
Courtesy of Equity Union
City: Tarzana
State: California
Postal Code: 91356
County: Los Angeles
MLS Number: 23296643
Year Built: 1961
Courtesy of Equity Union
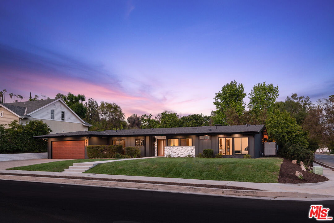
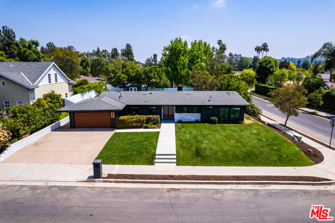
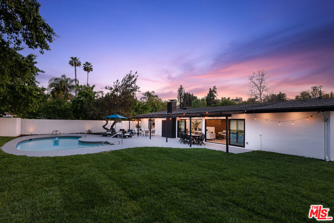
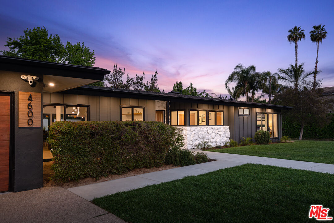
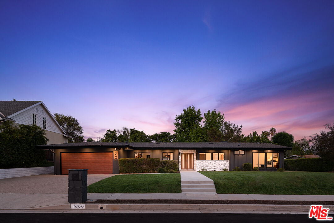
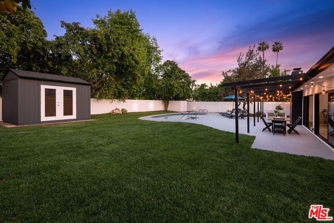
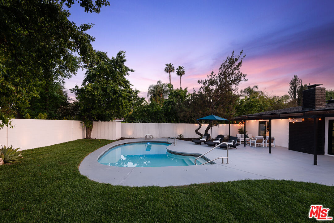
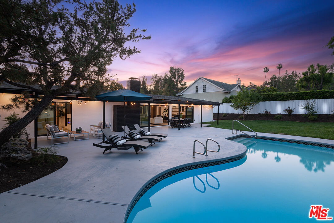
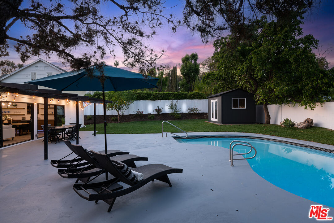
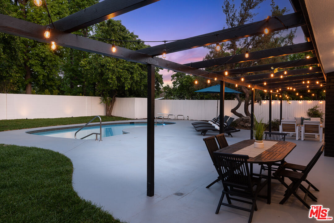
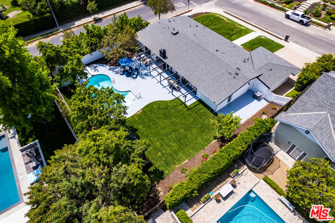
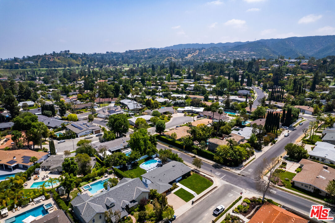
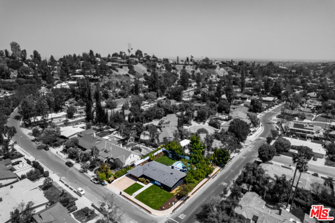
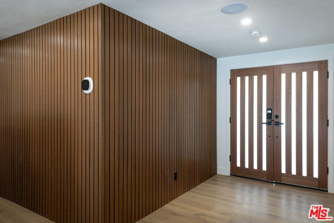
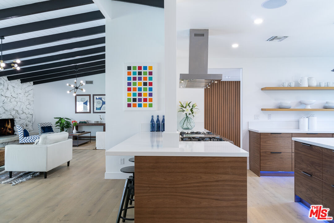
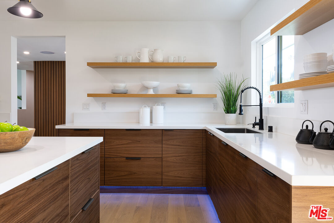
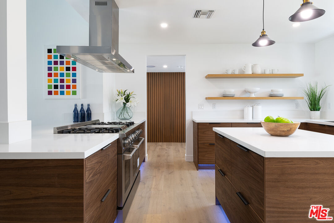
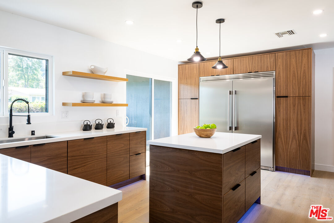
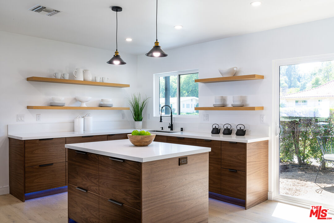
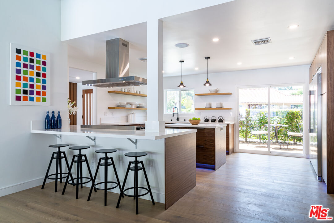
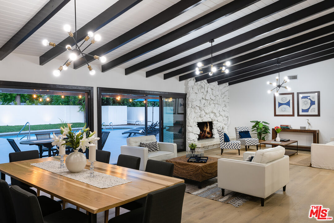
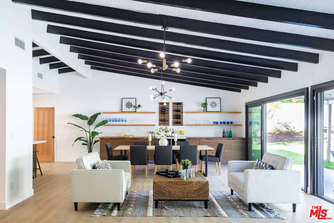
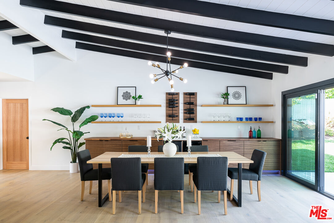
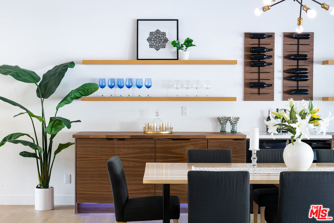
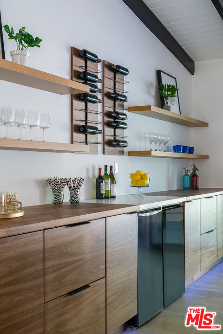
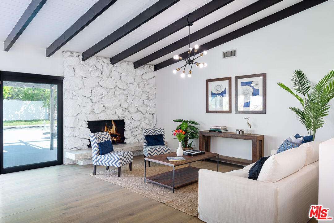
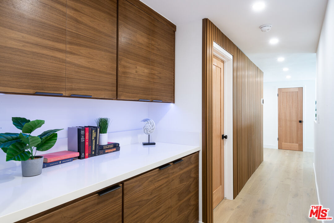
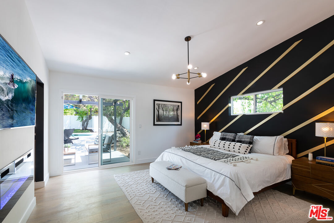
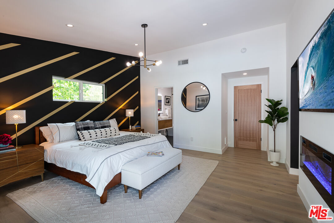
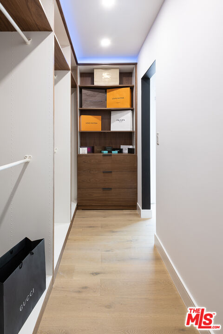
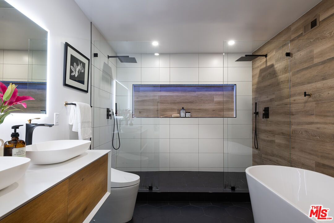
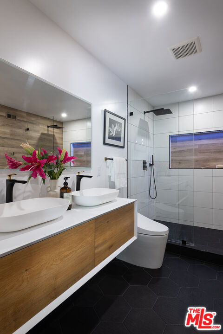
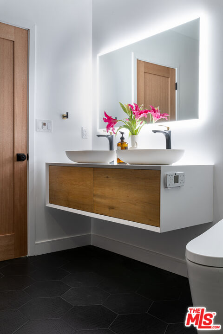
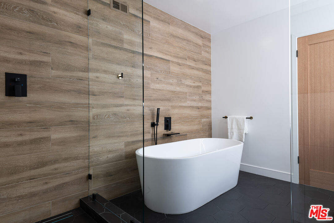
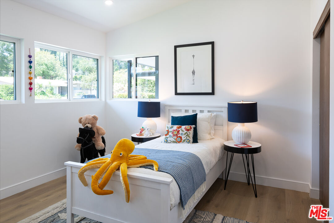
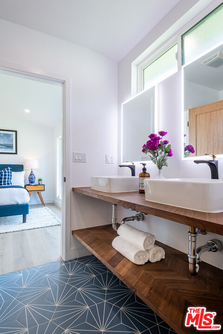
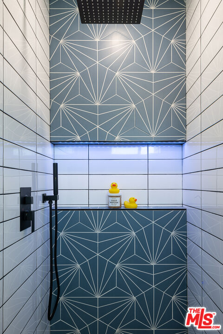
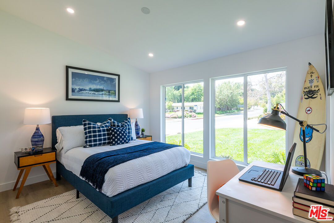
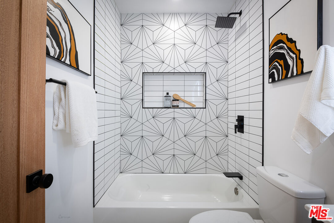
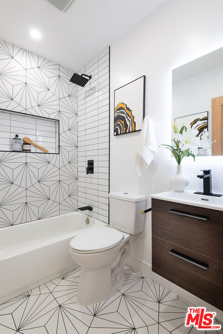
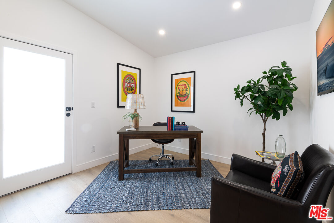
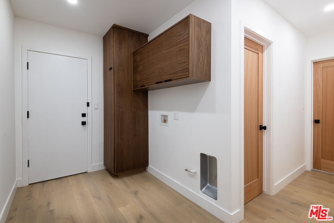
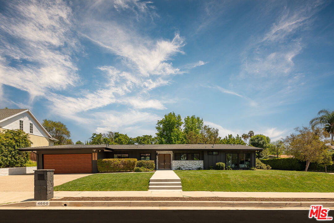
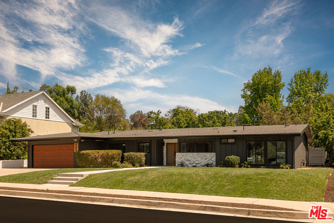
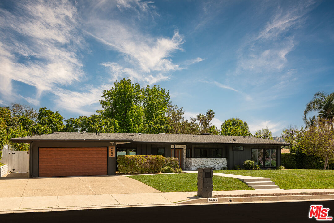
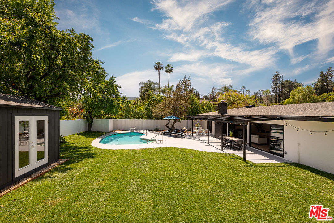
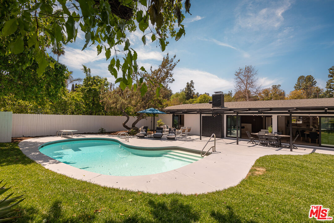
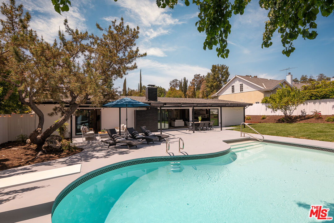
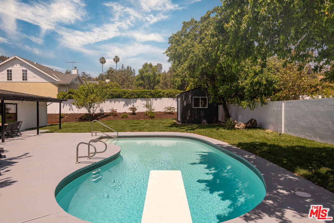
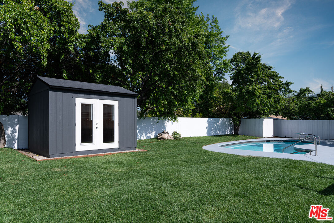
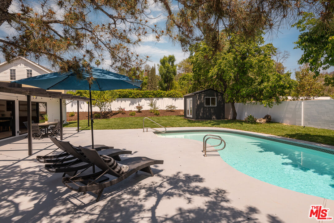
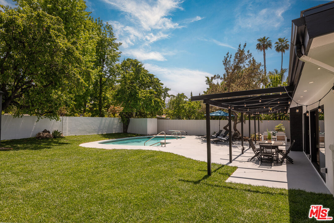
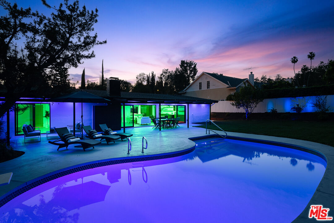
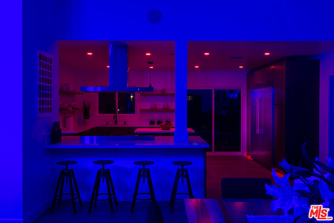
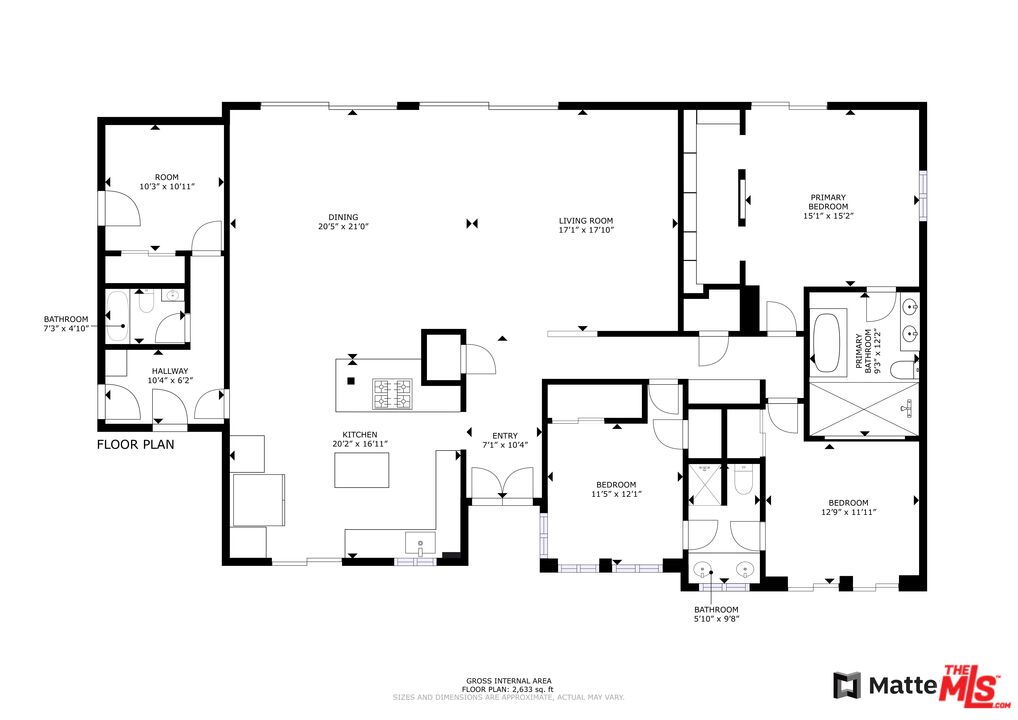
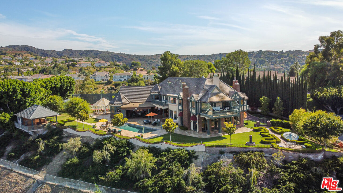
 Courtesy of Keller Williams Beverly Hills
Courtesy of Keller Williams Beverly Hills