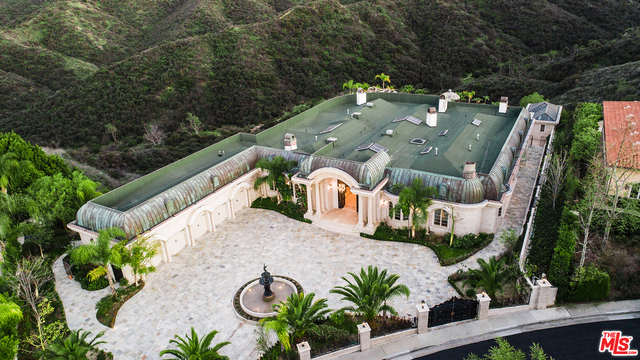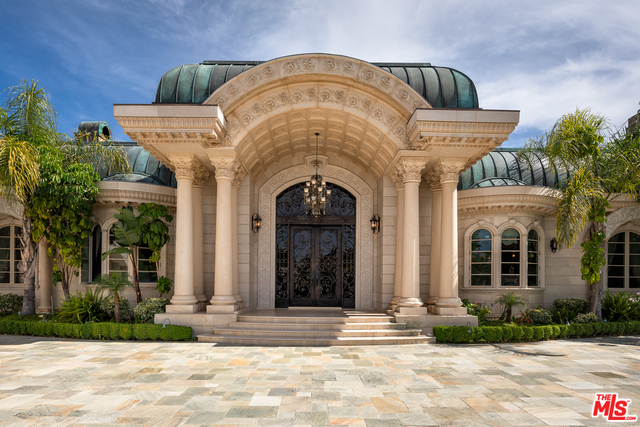Contact Us
Details
This elegant Mediterranean Villa sits at the end of a cul-de-sac on a nearly quarter acre lot. This jewel is said to be the largest home of the gated 32 homes in the coveted Monte Verde Estates. As you enter you are greeted by a custom designed mosaic motif on polished travertine floors and a dramatic staircase. In the living room you will be drawn in by classic high ceilings and a grand fireplace framed by glass doors leading to a beautiful courtyard. All bedrooms are en suite with large closets, two of the bedrooms are downstairs; one could be used as an office. With plenty of balconies and french doors the commanding architecture of this home was designed to seamlessly combine indoor and outdoor living spaces. Every detail and room in this 7 bedroom, 9 bath home was well thought out. Coffee area adjacent to the large pantry, gourmet chef's kitchen complete with Oak cabinets, Stone countertops, Subzero, Wolf stove, Bosch dishwasher, breakfast nook, and lots of storage. Designed to be the heart of the home, the kitchen opens to a large, elegant yet rustic family room with a cozy fireplace. For the wine enthusiast there is a temperature controlled walk in wine storage room off of the main entrance. Other amenities include skylights, wet bar, laundry room with sink, double stacked washers/dryers, an oversized three car garage and more. The romantic primary bedroom is perfect with a fireplace and a balcony with a sitting area. The oversized spa like primary bathroom is complete with a soaking tub, separate toilettes and sinks. Perfect for entertaining there are covered outdoor dining areas, a resort like private pool and hot tub. The garden secluded areas features statues, mature magnolia, fig, olive, lemon trees and roses. Conveniently located S. of Ventura Blvd., close enough to the 101 fwy for easy access to the Westside. This community is nestled between El Caballero & Braemar Country Clubs, just minutes from the best that the Valley offers, including hiking trails, haute cuisine & world class shopping. If privacy, quality and elegance is your style, this is your home!PROPERTY FEATURES
Room Type : Breakfast Area, Dining Room, Living Room, Master Bedroom, Pantry, Walk-In Closet, Separate Family Room, Powder, Patio Open
Kitchen Features : Granite Counters, Island, Gourmet Kitchen, Open to Family Room
Bathroom Features : Bidet, Double Vanity(s), Powder Room, Granite, Travertine
Water Source : District
Sprinklers : Sprinkler System
Association Amenities : Gated Community
Security Features : Community, Gated
Has View
Lot Features : Gated Community
Patio And Porch Features : Balcony, Lanai
Building Type : Detached
Property Condition : Repair Cosmetic
Architectural Style : Contemporary Mediterranean
Cooling Type : Multi/Zone
Heating Type : Central
Common Walls : Detached/No Common Walls
Roof Type : Tar and Gravel, Tile
Flooring : Travertine, Hardwood
Number of Fireplaces : 4
Eating Area : Formal Dining Rm, In Kitchen
Fireplace of Rooms : Family Room, Living Room, Master Bedroom, Patio
Furnished : Yes
Laundry Features : Room
Other Equipment: Dishwasher, Dryer, Trash Compactor, Washer, Alarm System, Central Vacuum, Bar Ice Maker, Refrigerator
Zoning Description : LARA
MLSAreaMajor : Tarzana
Other Structures : None
PROPERTY DETAILS
Street Address: 5010 Serena Cir
City: Tarzana
State: California
Postal Code: 91356
County: Los Angeles
MLS Number: 23261429
Year Built: 2001
Courtesy of Call It Closed International Realty, Inc
City: Tarzana
State: California
Postal Code: 91356
County: Los Angeles
MLS Number: 23261429
Year Built: 2001
Courtesy of Call It Closed International Realty, Inc
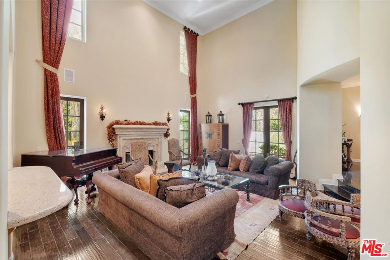
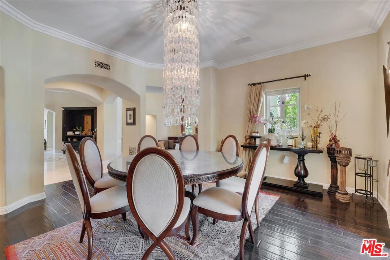
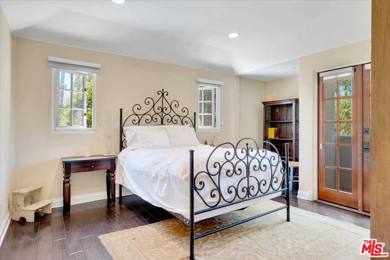
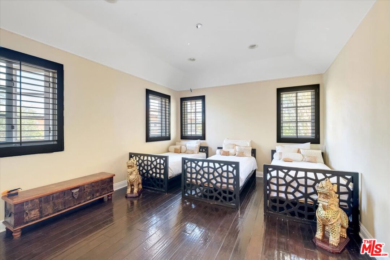

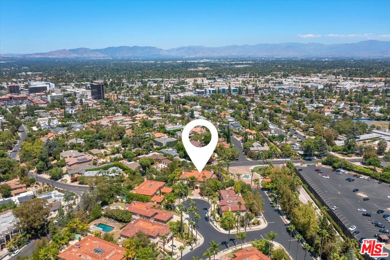
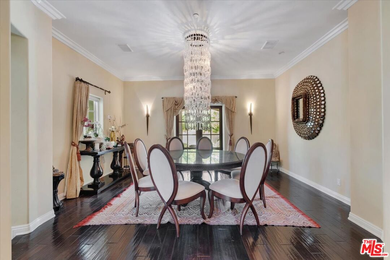
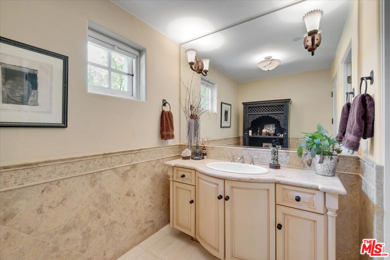
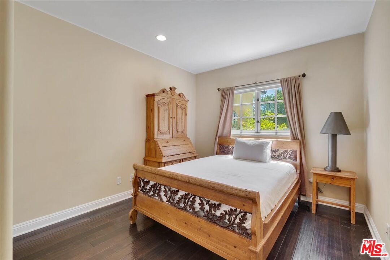
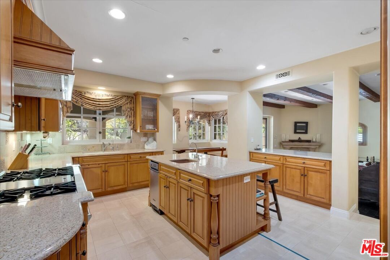
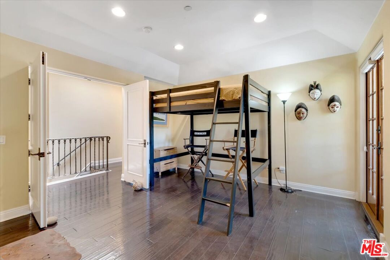
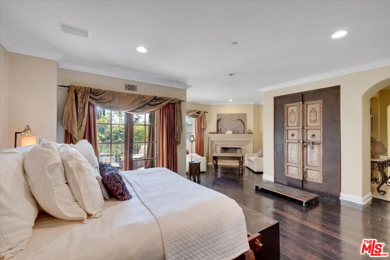
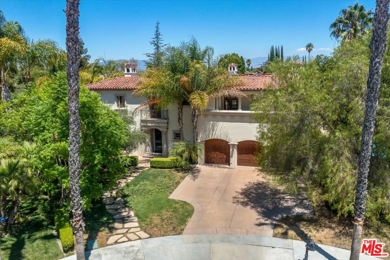
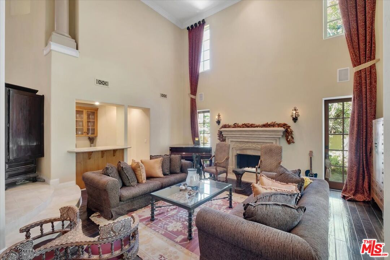

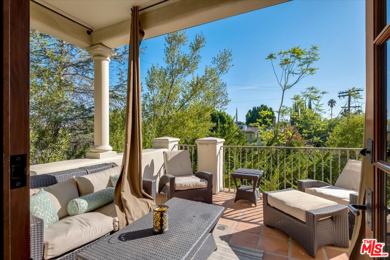


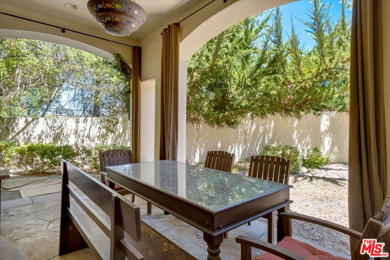

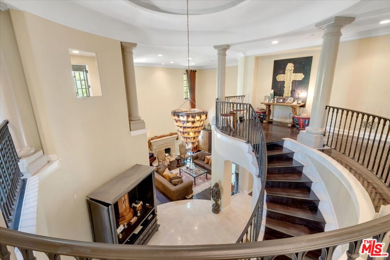
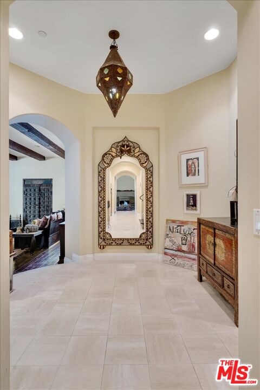
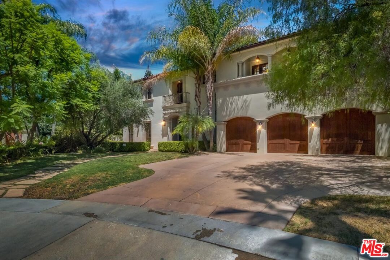
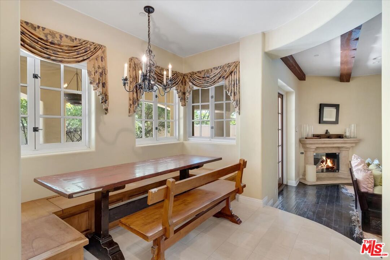
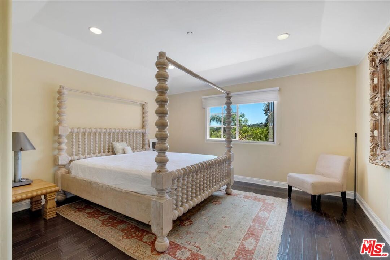
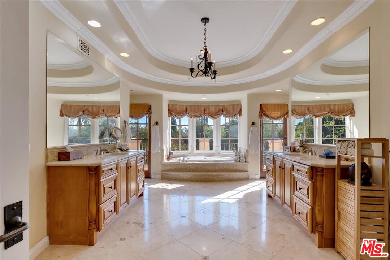
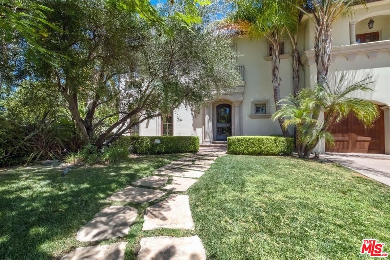

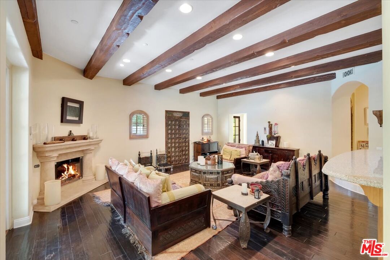

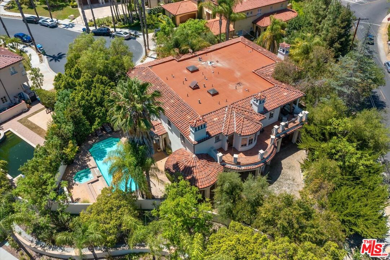
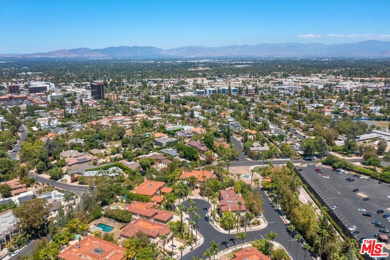

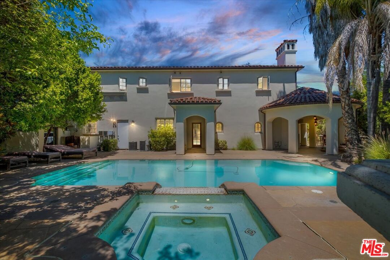
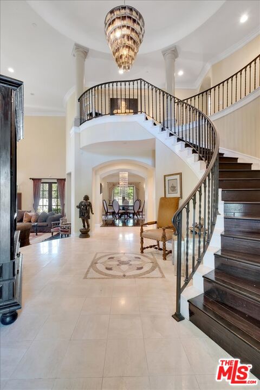

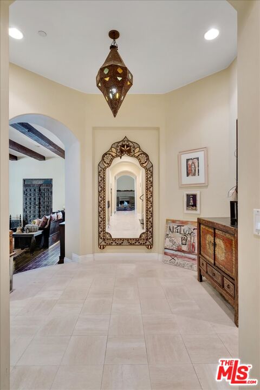
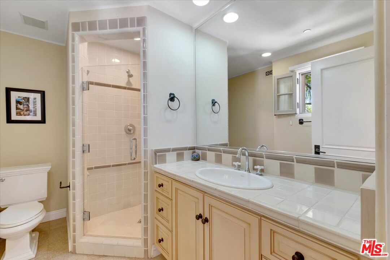

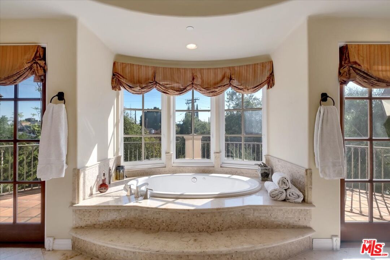
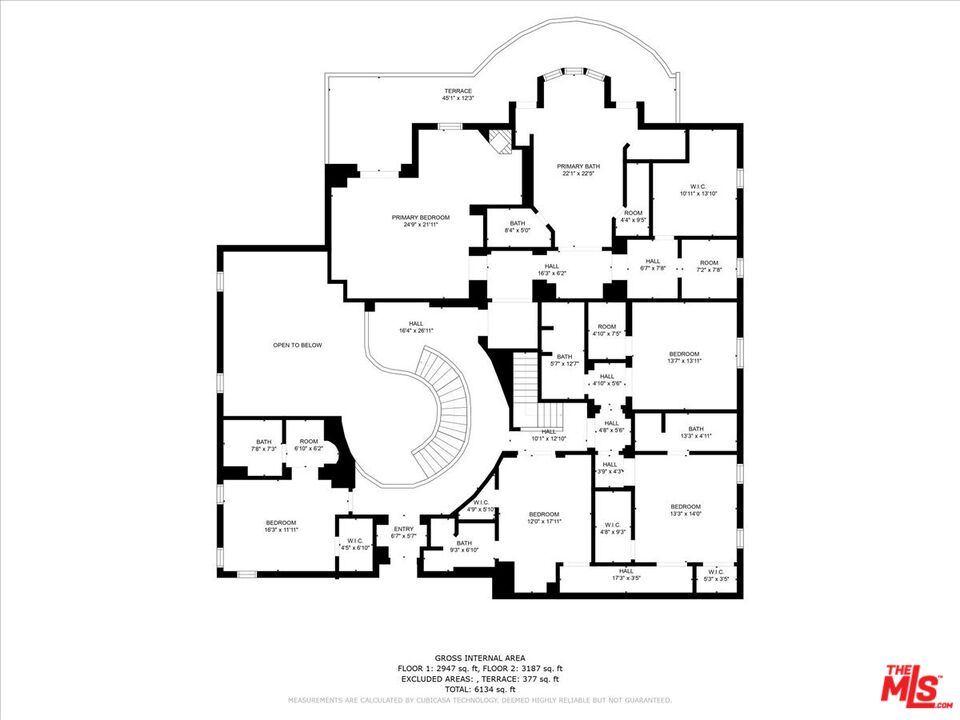
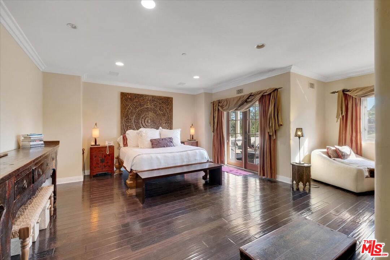
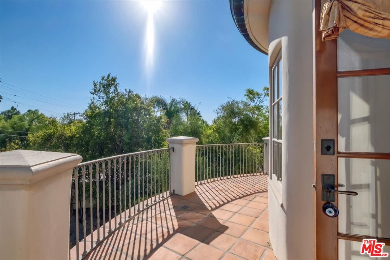

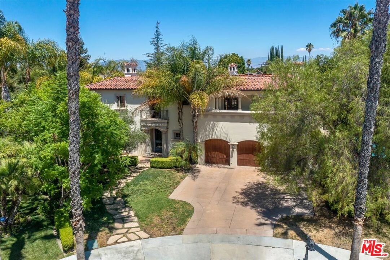
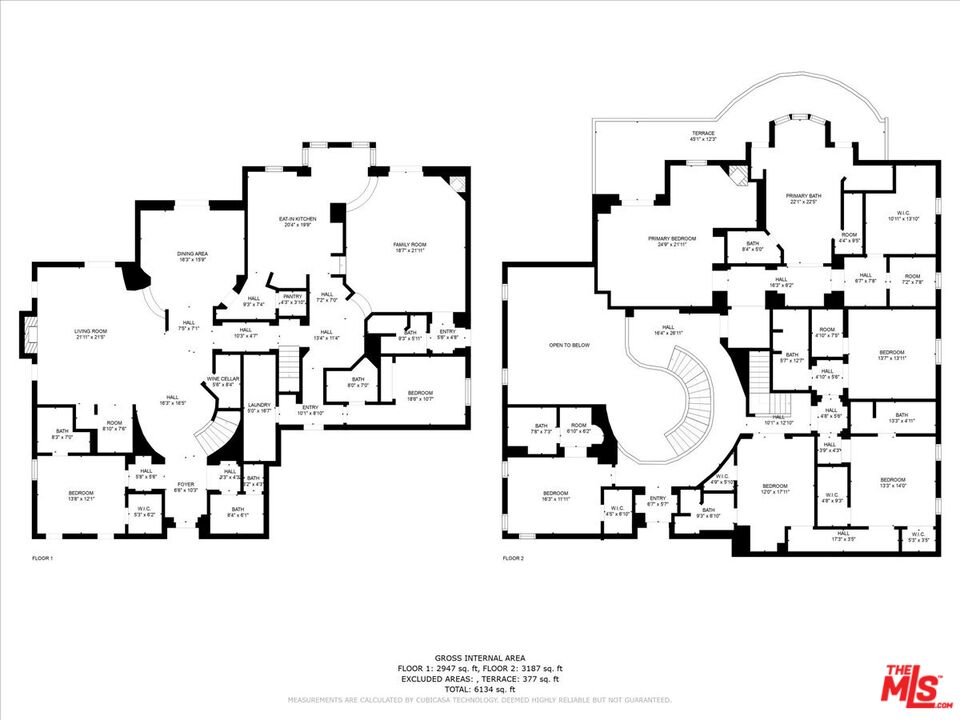
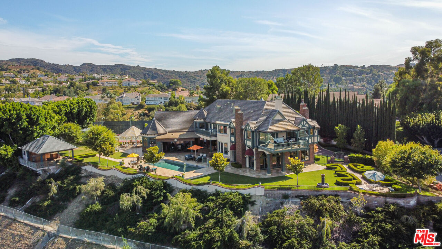
 Courtesy of Keller Williams Beverly Hills
Courtesy of Keller Williams Beverly Hills