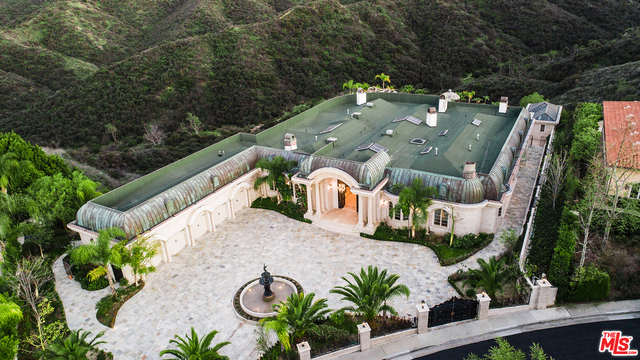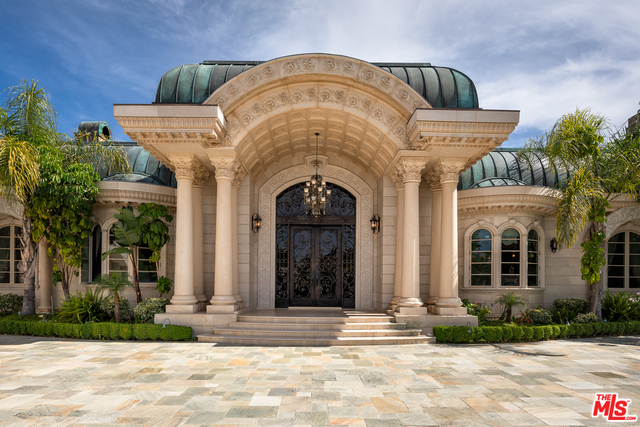Contact Us
Details
This Gorgeously Renovated Estate has the Ultimate Effortless Sophistication of a Charming Storybook Retreat Nestled on a Tree Lined Street South of Ventura this Magnificent Estate boasts 6BR and 6BA + 1BR Guest House Surrounded by Trees and Lush Landscaping this Residence offers over 5,000SqFt of Gracious Living W/ its Exceptional Entertainment Appeal the Spacious Living Room with Fireplace opens to a Large Deck overlooking a Private Garden surrounding a Sparkling Pool The Elegant Formal Dining Room is next to the meticulously Remodeled Gourmet Kitchen w/ Top of the Line Appliances A Detailed Staircase leads to the Bedrooms with New Sumptuous Hardwood Floors Cuddle up in front of the Fireplace in the Oversized Primary Suite w/ an inordinately Large Walk In Closet and a Spectacular Bathroom featuring Carrara Tile and a relaxing Sauna An additional Large Suite now serving as a Rec Room features a Large Closet and a Stunning Bathroom All the other Bedrooms are Jr Suites all w/ their own Baths Property Features include new Copper Plumbing throughout a Pool refinished w/ PebbleTech new Sewer Line 2 new Central AC/H Units w/ Nest WiFi Thermostats Also Alkaline Water Filtration Tankless Water Heater w/ Recirculating Pump 5 mins away from El Caballero & Braemar Country Clubs Less than a mile from award-winning Wilbur Charter Elementary and Portola Middle SchoolPROPERTY FEATURES
Room Type : Attic, 2nd Story Family Room, Dining Room, Dressing Area, Entry, Family Room, Formal Entry, Guest House, Living Room, Master Bedroom, Office, Pantry, Patio Open, Rec Room, Sauna, Two Masters, Walk-In Closet, Walk-In Pantry
Sewer : In Street
Sprinklers : Sprinkler System, Sprinkler Timer
Security Features : Automatic Gate, Carbon Monoxide Detector(s), Exterior Security Lights, Fire and Smoke Detection System, Gated, Smoke Detector, 24 Hour
Has View
Lot Features : Automatic Gate, Back Yard, Exterior Security Lights, Fenced, Fenced Yard, Front Yard, Walk Street
Building Type : Detached
Architectural Style : Tudor
Property Condition : Updated/Remodeled
Heating Type : Central
Cooling Type : Central, Multi/Zone
Common Walls : Detached/No Common Walls
Flooring : Ceramic Tile, Hardwood
Laundry Features : Inside, Laundry Area
Fireplace of Rooms : Master Bedroom, Living Room
Furnished : Yes
Other Equipment: Dishwasher, Dryer, Freezer, Garbage Disposal, Intercom, Refrigerator, Washer, Water Filter, Water Line to Refrigerator, Water Purifier
MLSAreaMajor : Tarzana
Zoning Description : LARA
Other Structures : GuestHouse
PROPERTY DETAILS
Street Address: 5326 Topeka Dr
City: Tarzana
State: California
Postal Code: 91356
County: Los Angeles
MLS Number: 21718338
Year Built: 1947
Courtesy of PLG Estates
City: Tarzana
State: California
Postal Code: 91356
County: Los Angeles
MLS Number: 21718338
Year Built: 1947
Courtesy of PLG Estates
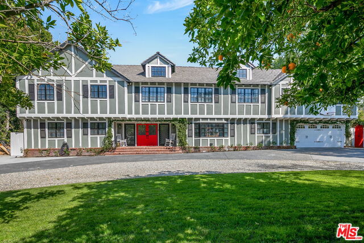
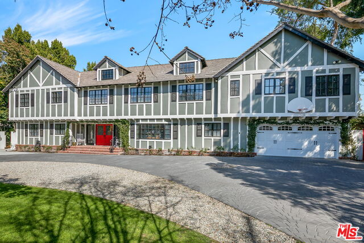
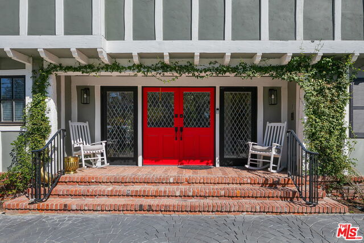
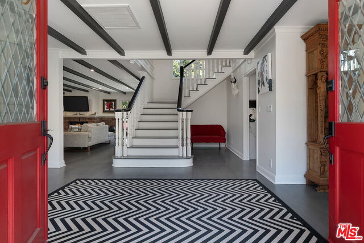
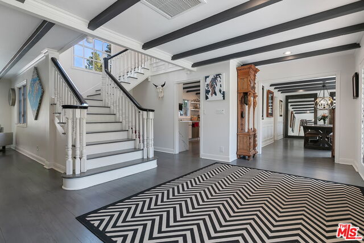
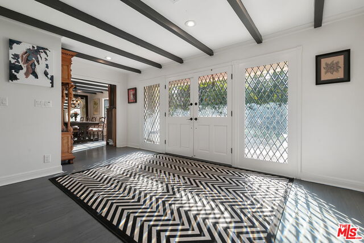
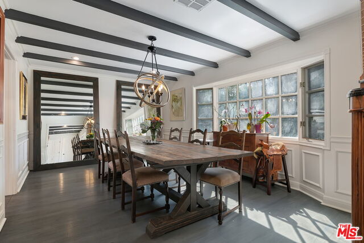
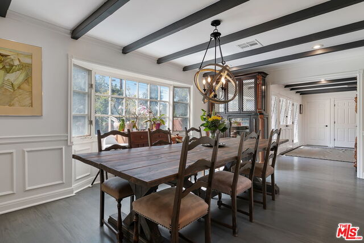
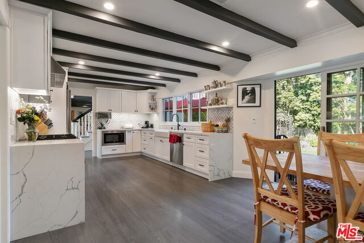
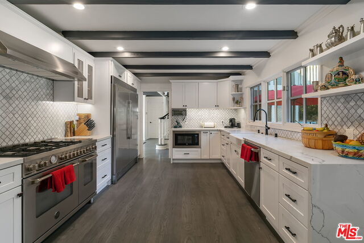
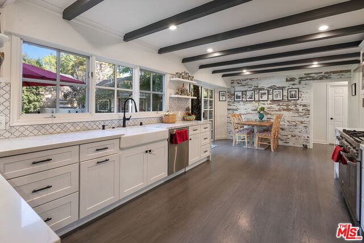
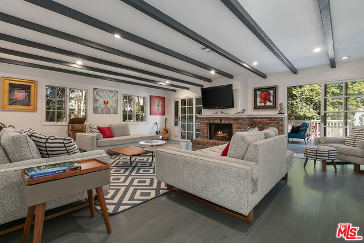
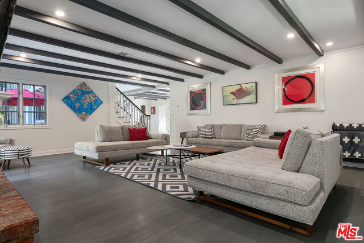
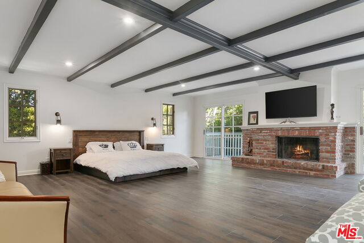
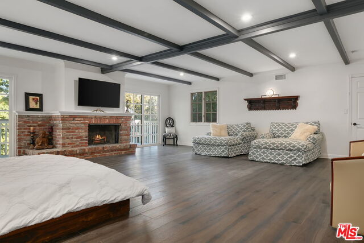
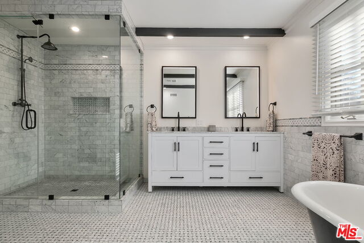
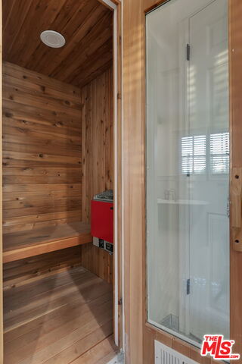
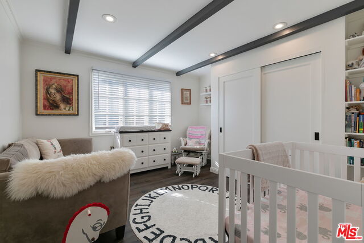
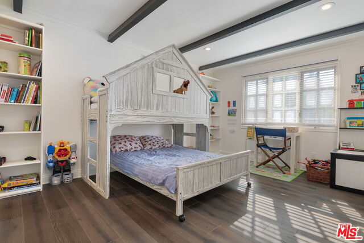
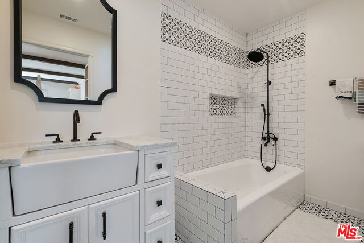
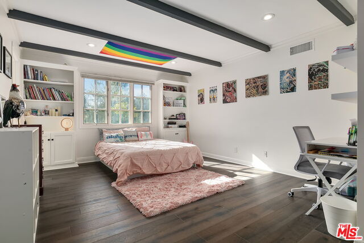
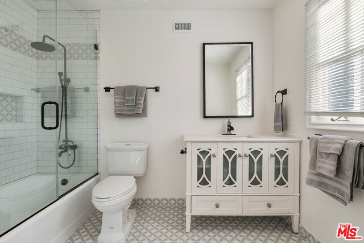
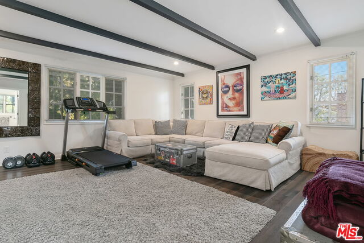
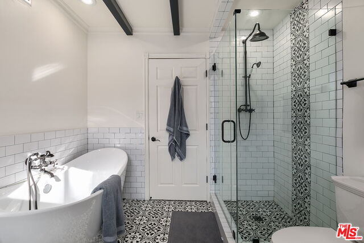
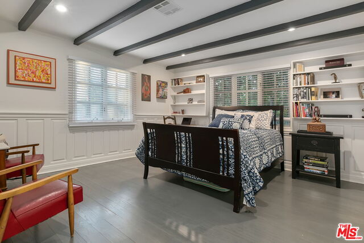
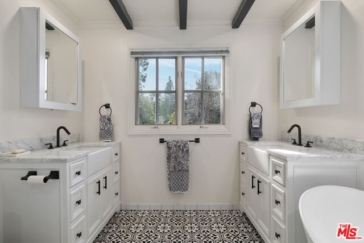
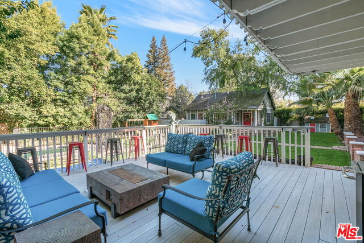
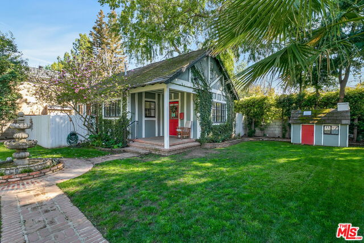
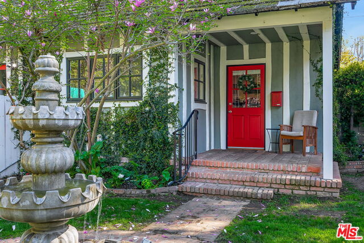
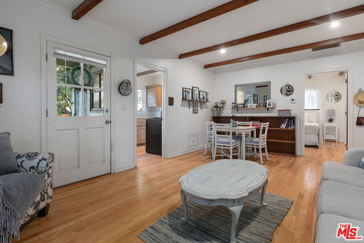
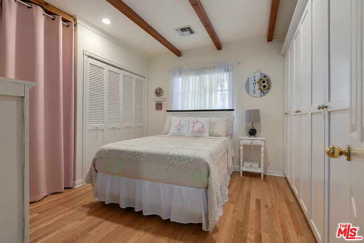
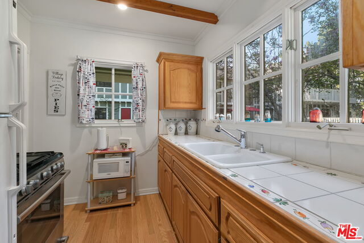
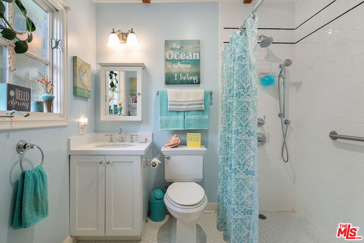
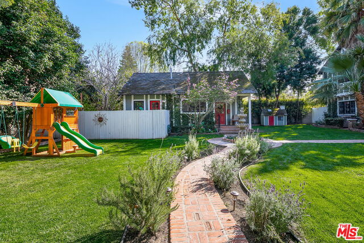
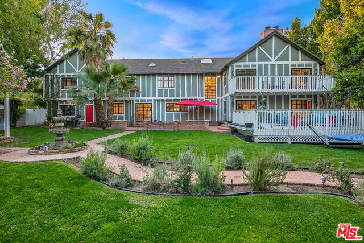
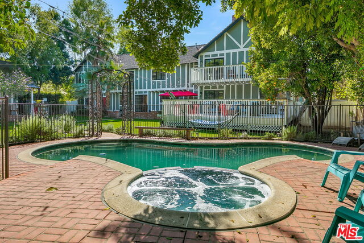
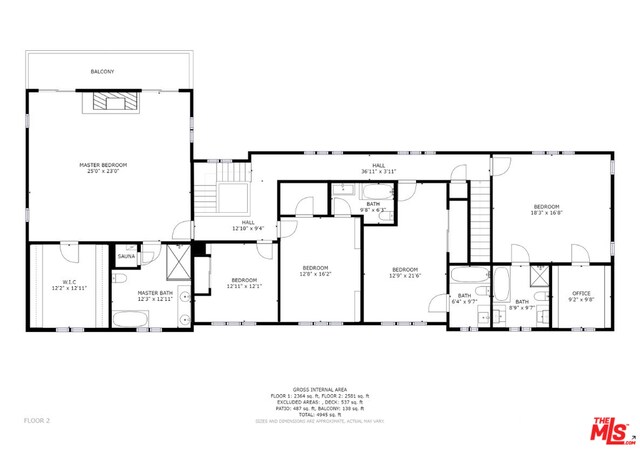
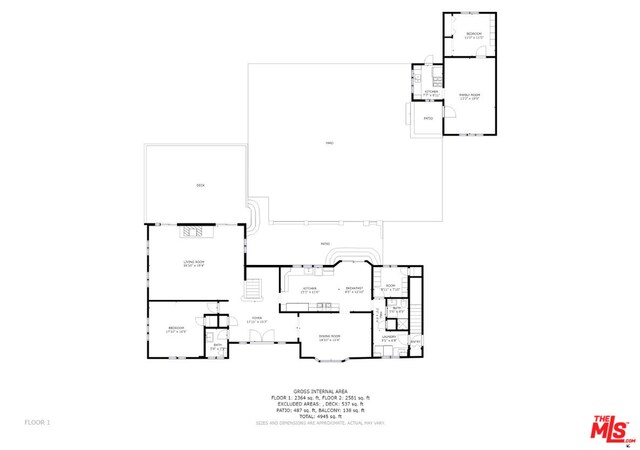
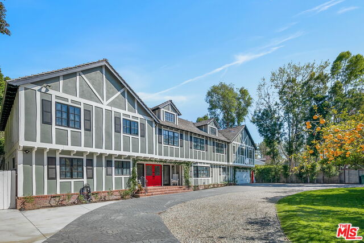
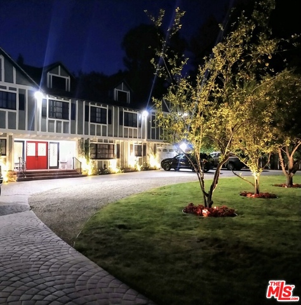
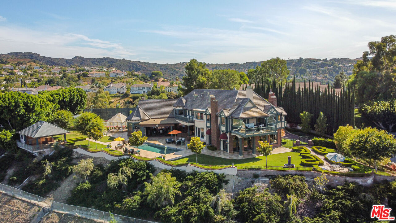
 Courtesy of Keller Williams Beverly Hills
Courtesy of Keller Williams Beverly Hills