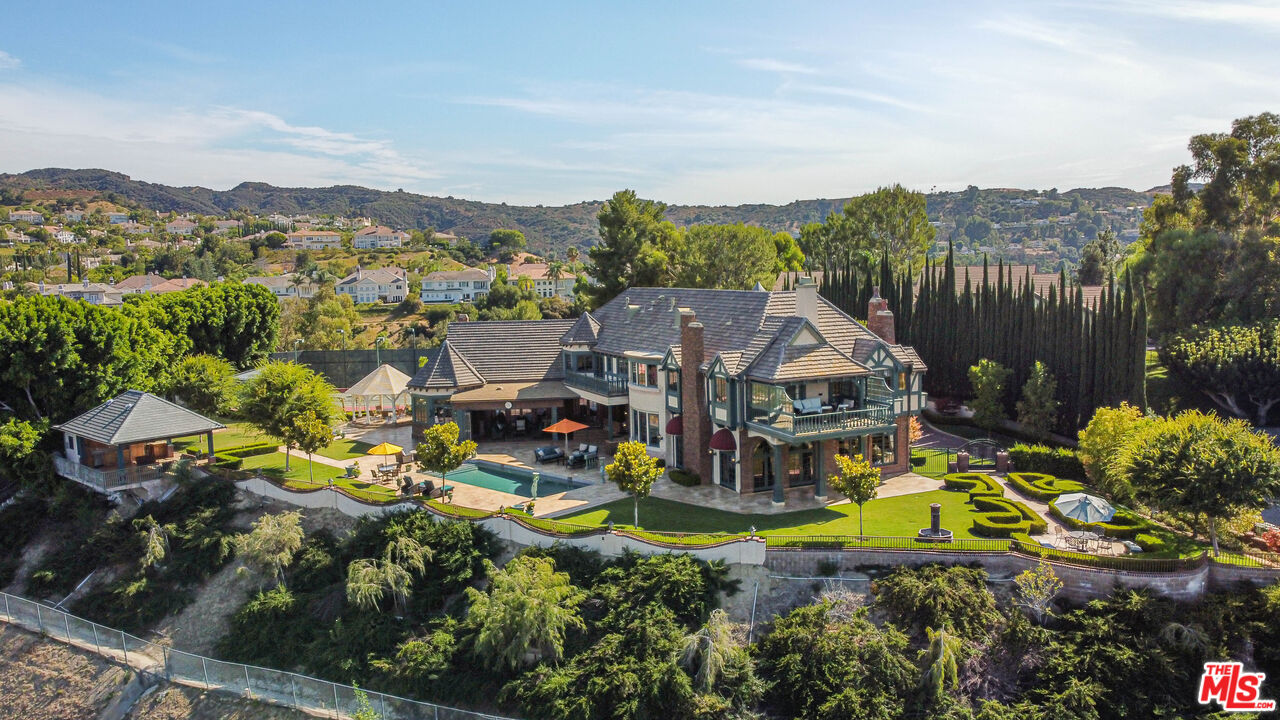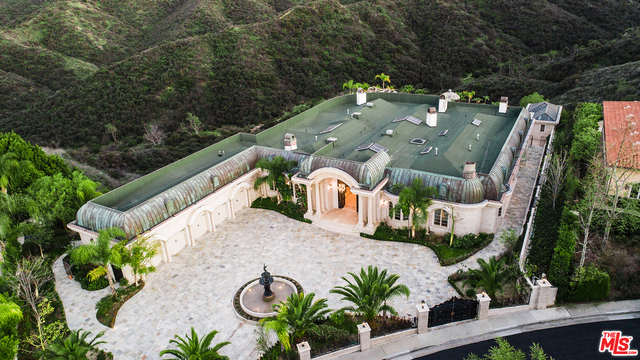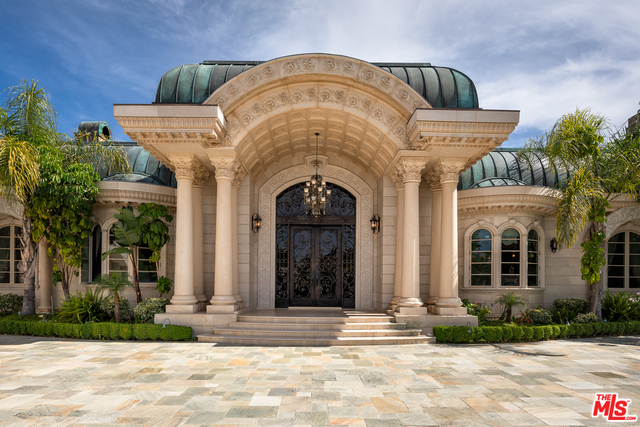Contact Us
Details
Gated Monte Verde Estates', located South of the Blvd in a private small 32 prestigious custom homes, built with the finest quality. This private community is overlooking the lush Golf course of El Caballero. Also moments away from Braemar Country Club. This Fabulous Mediterranean/Spanish Style Estate has 6 rooms plus a separate STUDIO GUEST HOUSE with a separate entry, perfect for guests or extended family members. Walk through an Arched Iron doorway into a formal entry. Exposed beam ceilings, new gleaming, distressed hardwood floors throughout. Large Living room with walls of glass and wet bar with wine storage. Banquet style dining room. Large kitchen with center island, includes stainless steel appliances, good size breakfast area surrounded by french windows. Huge family room & living room with fireplace. French doors all around. On the first level there are 2 rooms. One large room that can be used as a theater room, or den, & another private office/bedroom. Top level has 5 rooms. 1 room is oversized with over 12 foot ceilings. Large Master Suite that lead out to a large private balcony overlooking the yard. Out back you will find a fabulous resort style, relaxing oasis .Yard has sitting areas with patio overhangs, stacked stone, gorgeous black bottom pool with waterfall & spa, large grass area for the kids to play in. This house has everything you would want and is in close to restaurants & shopping areas. Don't miss this one!PROPERTY FEATURES
Water Source : Private,Public
Sewer/Septic : Private Sewer
Association Amenities : Security
Total Number of Parking Garage Spaces : 3
Total Number of Parking Spaces : 3
Parking for RV : On-Site Parking,Potential Space
Parking Non-Garage : Boat,Driveway - Combination
Parking Garage : Direct Garage Access
Security Features : Automatic Gate,Gated Community,Security System,24 Hour Security,Security Lights,Carbon Monoxide Detectors
Accessibility Features : Parking
View : Golf Course,Mountains/Hills,Courtyard,Neighborhood,Peek-A-Boo,Trees/Woods
Pool : Private,Waterfall
Telecommunications : Wired for Sound
Cooling : Central Forced Air
Heat Equipment : Forced Air Unit
Flooring : Stone,Wood
Equipment: Dishwasher,Microwave,6 Burner Stove,Convection Oven,Double Oven,Gas Oven,Barbecue
Laundry Utilities : Washer Hookup
Laundry Location : Laundry Room
Interior Features : 2 Staircases,Attic Fan,Balcony,Bar,Beamed Ceilings,Coffered Ceiling(s),Copper Plumbing Full,Granite Counters,Pantry,Recessed Lighting,Wet Bar
Fireplace Features : FP in Living Room,Gas,Guest House
Miscellaneous : Suburban
Zoning : LARA
PROPERTY DETAILS
Street Address: Address not disclosed
City: Tarzana
State: California
Postal Code: 91356
County: Los Angeles
MLS Number: SR24128712
Year Built: 2003
Courtesy of Rodeo Realty
City: Tarzana
State: California
Postal Code: 91356
County: Los Angeles
MLS Number: SR24128712
Year Built: 2003
Courtesy of Rodeo Realty






















 Courtesy of Keller Williams Beverly Hills
Courtesy of Keller Williams Beverly Hills
