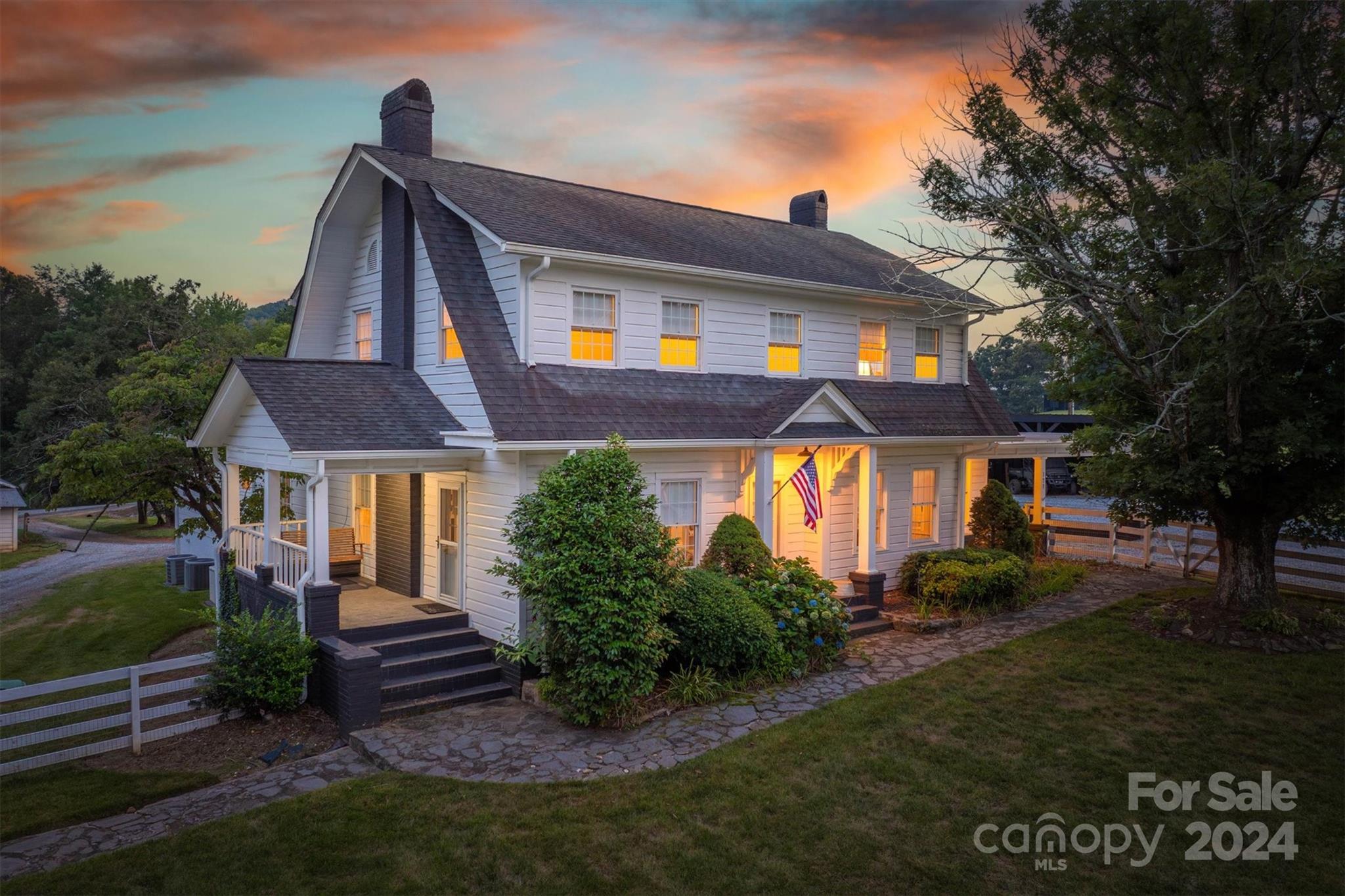Contact Us
Details
Welcome to this extraordinary Lake Hickory estate with over 7,500 sq ft of luxurious living space. The home is filled w/ natural light, offering breathtaking Lake Hickory views throughout. The spacious main level features an immense dining room & a kitchen designed for the discerning chef, complete w/ premium leathered granite on a large island. Enjoy the convenience of two primary suites, each with spa-like baths, including a freestanding tub in one and a jetted soaking tub in the other. The lower level is an entertainer's dream, featuring a huge game room, a dedicated workout room & a workshop. Step outside to a multi-level covered deck perfect for gatherings, or head down to your private covered dock with 2 slips. The property also includes a 3-car attached garage and a 4-car detached garage, totaling 2,704 sq ft of space. With no detail overlooked, built-in speakers, a gas fireplace, and meticulously maintained grounds, this 1.19-acre estate offers the ultimate in lakefront living.PROPERTY FEATURES
Room Count : 1
Water Source : City
Sewer System : Septic Installed
Parking Features : Fire Pit
Exterior Features : Fire Pit
Lot Features : Cleared
Road Surface Type : Asphalt
Architectural Style : Traditional
Zoning : WR
Heating : Central
Construction Type : Site Built
Construction Materials : Brick Full
Foundation Details: Basement
Interior Features : Built-in Features
Flooring : Tile
Appliances : Dishwasher
Laundry Features : Mud Room
Fireplace Features : Family Room
Main Area : 2725 S.F
PROPERTY DETAILS
Street Address: 34 Sandbar Drive
City: Taylorsville
State: North Carolina
Postal Code: 28681
County: Alexander
MLS Number: 4173010
Year Built: 1998
Courtesy of True North Realty
City: Taylorsville
State: North Carolina
Postal Code: 28681
County: Alexander
MLS Number: 4173010
Year Built: 1998
Courtesy of True North Realty
Similar Properties
$1,800,000
$1,750,000
8 bds
6 ba
3,350 Sqft
$1,649,900
4 bds
4 ba
7,546 Sqft
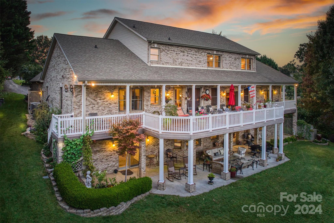
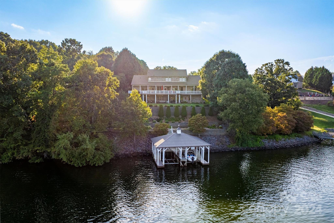
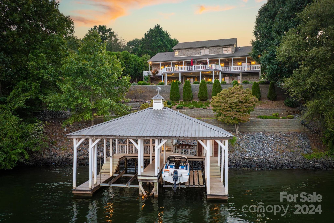
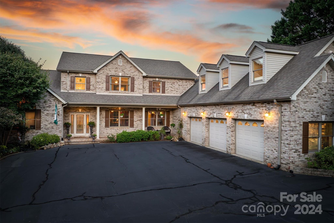
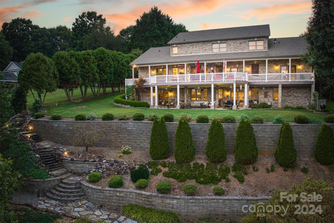
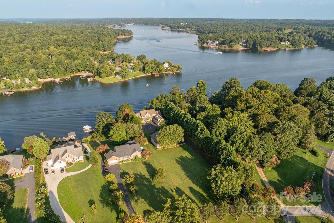
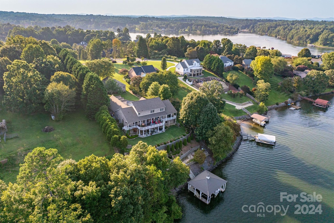
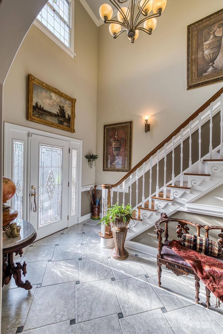
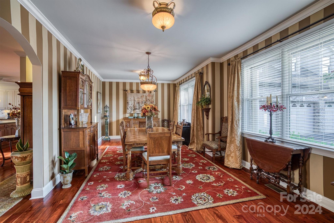
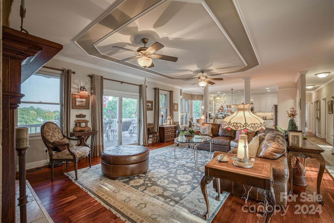
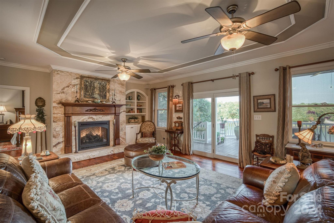
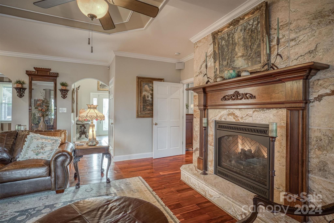
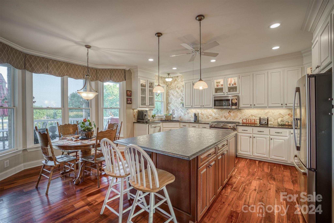
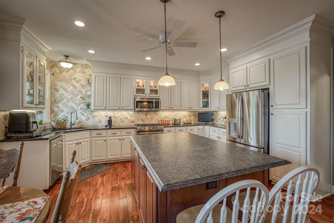
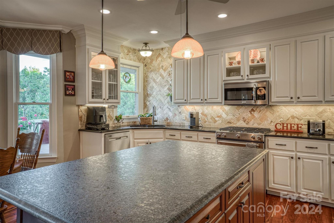
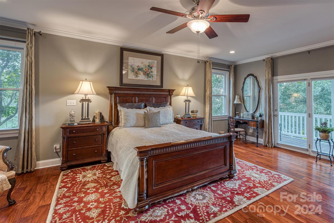
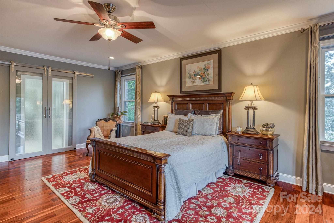
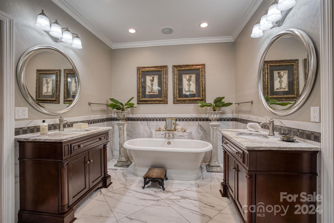
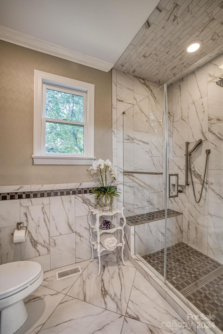
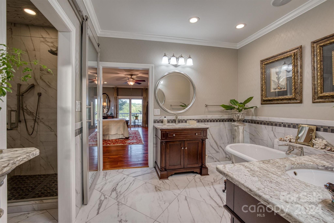
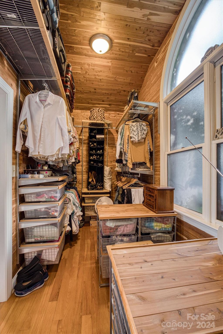
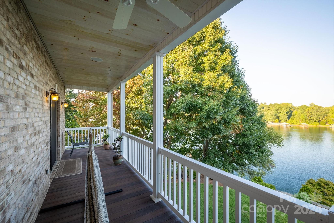
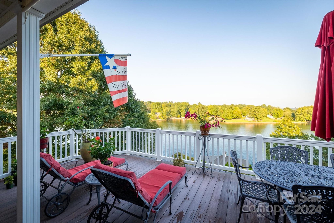
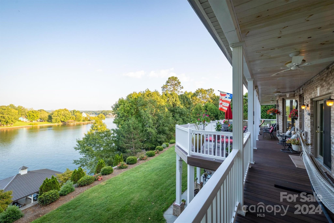
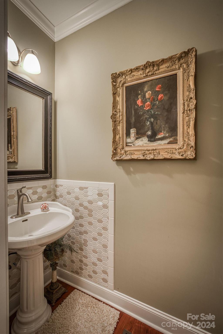
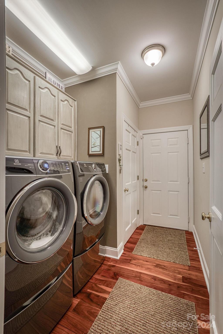
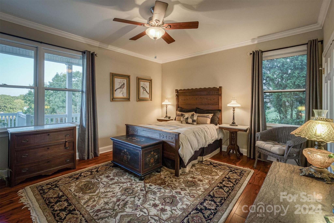
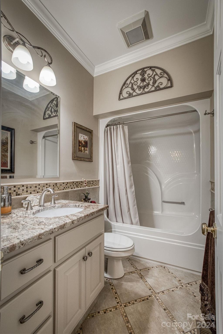
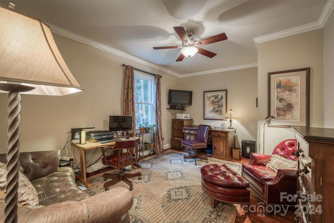
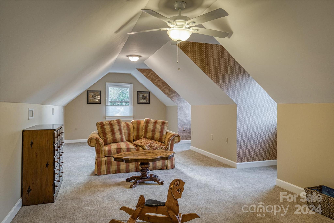
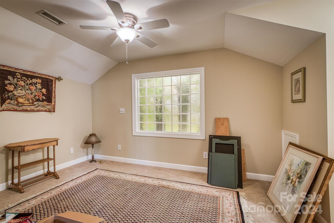
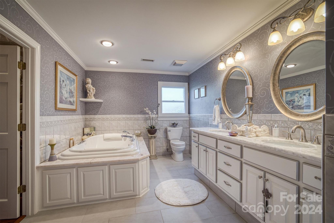
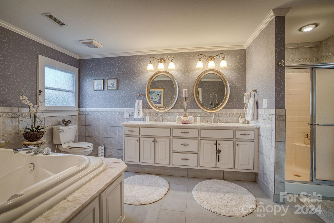
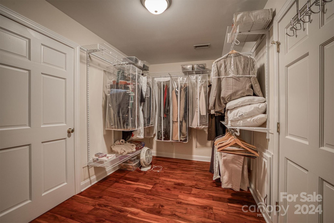
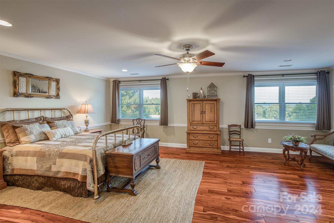
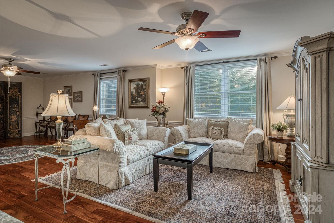
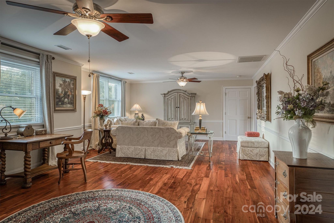
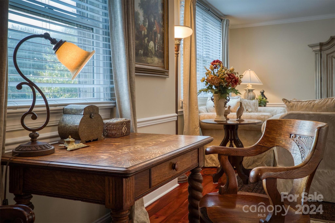
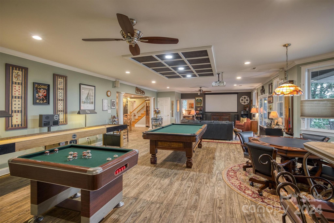
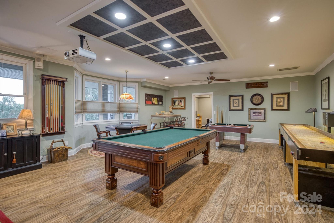
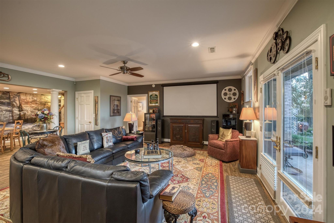
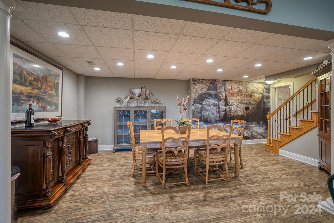
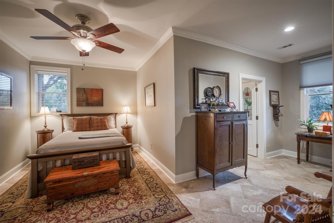
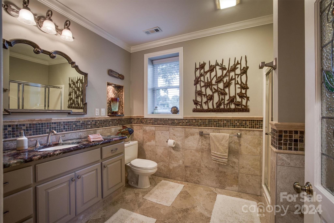
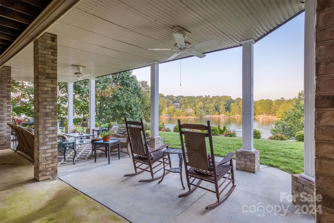
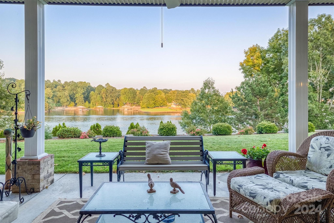
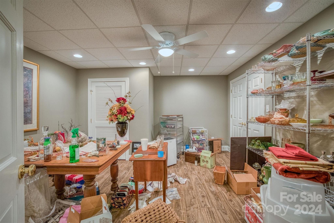
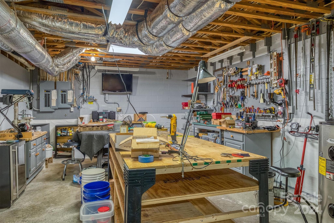

 Courtesy of Allen Tate Company
Courtesy of Allen Tate Company