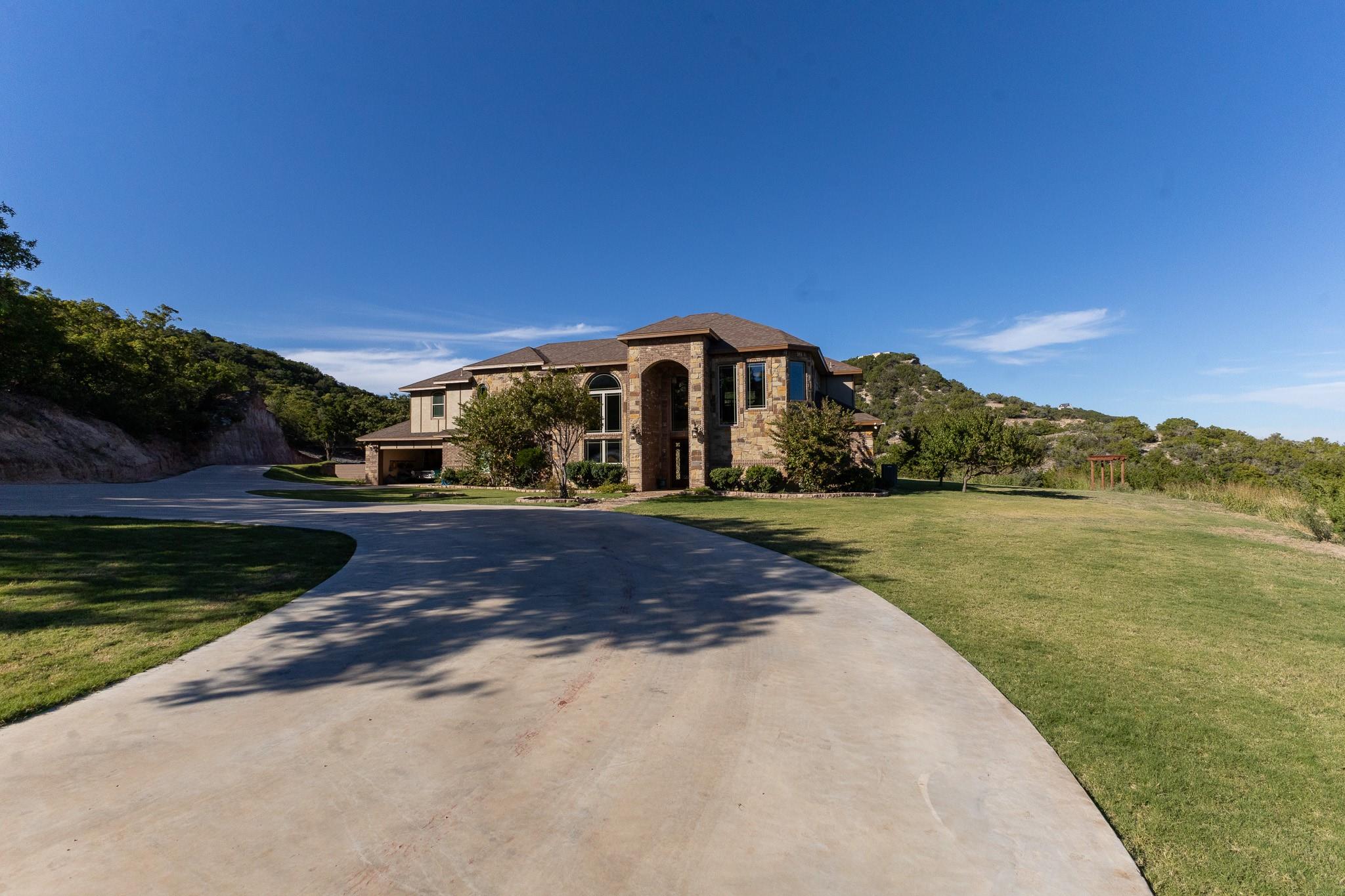Contact Us
Details
Beautiful Cedar Creek Estate is listed for sale. This exquisite home has been completely remodeled inside and out. As you walk thru the large iron doors the grand foyer offers cathedral ceilings, a beautiful custom stairway and wine room to your right with the dining room featuring custom lighting to the left. Over head is a catwalk leading from one of the upstairs bedrooms and ensuite bath across to the additional bedroom and play room...straight ahead you will take in the breathtaking view of the saltwater pool with hot tub and waterfall as well as the incredible mountainside from the the den which has a warm elegance from the custom paint, builtins and fireplace. Walking thru the home you will find yourself in the wonderful chef ready kitchen with stainless appliances, large gas cook top, built in microwave and beautiful granite eat in island, custom cabinets, butlers pantry, monogram refrigerator and freezer, farm sink.... See full write-up in attached documents...PROPERTY FEATURES
Utilities : All Weather Road,Asphalt,Co-op Electric,Co-op Water,Propane
Easements : Utilities
Parking Features: Garage Single Door,Additional Parking,Driveway,Electric Gate,Enclosed,Garage Faces Front,Kitchen Level,Lighted,On Site,Oversized,See Remarks,Other
Has Garage
2 Garage Spaces
Has Attached Garage
2 Carport Spaces
2 Covered Spaces
Security Features : Smoke Detector(s)
Fencing : Net,Partial
Exterior Features: Covered Patio/Porch,Gas Grill,Rain Gutters,Lighting,Outdoor Grill,Outdoor Living Center,Storage
Patio And Porch Features : Covered,Front Porch,Patio,Rear Porch
Lot Features : Acreage,Brush,Hilly,Interior Lot,Lrg. Backyard Grass,Many Trees,Cedar,Oak
Lot Features : Composition
Architectural Style : Craftsman
Structural Style : Single Detached
Pool Features:Gunite,Heated,In Ground,Pool/Spa Combo,Salt Water,Waterfall
Cooling: Ceiling Fan(s),Central Air,Electric
Heating : Central,Electric,Fireplace(s),Propane
Foundation Details: Slab
Construction Materials: Brick,Rock/Stone
Interior Features: Built-in Wine Cooler,Cathedral Ceiling(s),Chandelier,Decorative Lighting,Eat-in Kitchen,Flat Screen Wiring,Granite Counters,High Speed Internet Available,Kitchen Island,Open Floorplan,Walk-In Closet(s)
Fireplaces Number : 2
Fireplace Features: Den,Gas,Gas Starter,Living Room
Appliances : Dishwasher,Disposal,Electric Oven,Gas Cooktop,Gas Water Heater,Microwave,Refrigerator,Vented Exhaust Fan
Flooring : Carpet,Hardwood,Tile
Windows Features: Window Coverings
LaundryFeatures : Electric Dryer Hookup,Utility Room,Full Size W/D Area,Washer Hookup,On Site
Levels : Two
Green Verification Count : 0
Other Equipment : Home Theater
Other Structures : Garage(s),Outdoor Kitchen,RV/Boat Storage,Second Garage,Workshop w/Electric,Other
Special Notes : Aerial Photo
PROPERTY DETAILS
Street Address: 642 Cedar Creek Ranch Trail
City: Tuscola
State: Texas
Postal Code: 79562
County: Taylor
MLS Number: 20476319
Year Built: 2011
Courtesy of Stephens Ranch Hand Real Estate
City: Tuscola
State: Texas
Postal Code: 79562
County: Taylor
MLS Number: 20476319
Year Built: 2011
Courtesy of Stephens Ranch Hand Real Estate










































 Courtesy of Stephens Ranch Hand Real Estat
Courtesy of Stephens Ranch Hand Real Estat