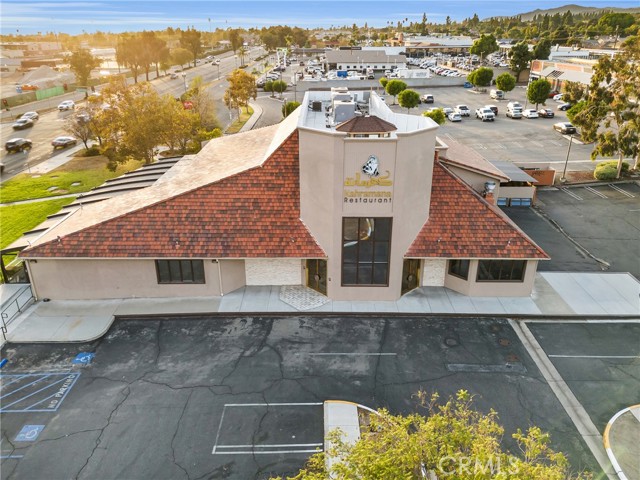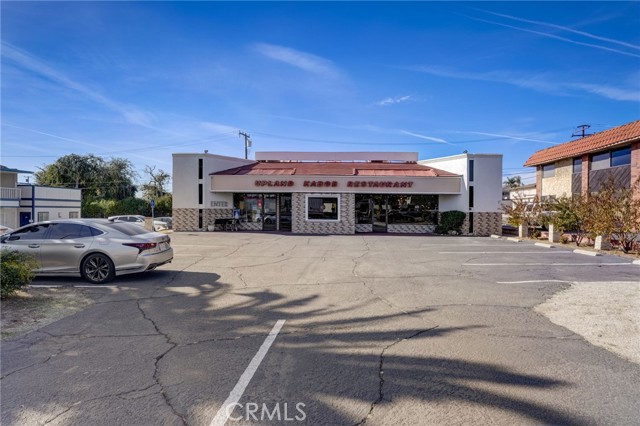Contact Us
Details
It's time for the lucky buyer to take advantage of a wonderful price improvement! Be prepared to be amazed by this one-of-a-kind, Tuscan-inspired estate located in prestigious San Antonio Heights. This architectural masterpiece was meticulously designed & crafted by Gary Gula & Contractor, Dave Gula, both highly regarded professionals in the area. As you arrive at the residence, you will find stunning wrought iron fencing that wraps the property & an automatic gate giving entrance to the grounds. The smooth stucco walls, terracotta roof tiles, & precast pillars invite you to experience the interior. You enter the main residence through the iron doors as the epitome of quality, luxury & timeless grace unfold before you. The use of travertine, glass, copper, stone slabs & tiles were all thoughtfully engaged to provide a sense of excitement when moving through the home. There are hand-hewn wood floors, mahogany encased archways that flow along the first floor, & the ambiance of six fireplaces accent various spaces throughout the property. The kitchen offers everything for a professional chef to enjoy. Viking appliances, Typhoon Bordeaux granite counters, the custom crafted cabinets, & all the intricate details in between, the butler's pantry & walk-in pantry & a center island, all making for a spectacular place to create meals & memories to share with family & friends. The kitchen graciously opens to the huge great room perfect for entertaining intimate gatherings or larger parties & is accented by walls of French doors, allowing for natural light to bathe the space. The officPROPERTY FEATURES
Irrigation : Sprinklers
Utilities : Cable Available,Electricity Available,Natural Gas Available,Phone Available,Water Available
Water Source : Private
Sewer/Septic : Public Sewer
Total Number of Parking Garage Spaces : 8
Total Number of Parking Spaces : 8
Parking Garage : Gated,Direct Garage Access,Garage
Parking Non-Garage : Driveway,Circular Driveway,Private
Security Features : Automatic Gate,Security System,Security Lights,Wired for Alarm System
Exterior : Stucco,Frame
View : Mountains/Hills,Neighborhood,City Lights
Roof : Tile/Clay
Patio : Covered,Concrete,Lanai
Pool : Below Ground,Private,Heated,Pebble,Waterfall
Architectural Style : Mediterranean/Spanish
Complex Features : Horse Trails
Telecommunications : Wired for Data,Wired for Sound
Cooling : Central Forced Air
Heat Equipment : Forced Air Unit
Interior Features : Balcony,Beamed Ceilings,Coffered Ceiling(s),Copper Plumbing Full,Granite Counters,Home Automation System,Pantry,Recessed Lighting,Wet Bar
Fireplace Features : FP in Dining Room,FP in Family Room,FP in Living Room
Flooring : Stone,Wood
Equipment: Dishwasher,Microwave,Refrigerator,Freezer,Gas Stove
Laundry Location : Laundry Room,Inside
Other Structures : Guest House Attached,Guest House
Miscellaneous : Foothills,Suburban,Rural
Zoning : RS-14M
PROPERTY DETAILS
Street Address: Address not disclosed
City: Upland
State: California
Postal Code: 91784
County: San Bernardino
MLS Number: CV24029445
Year Built: 2010
Courtesy of The Real Estate Resource Group
City: Upland
State: California
Postal Code: 91784
County: San Bernardino
MLS Number: CV24029445
Year Built: 2010
Courtesy of The Real Estate Resource Group






































 Courtesy of eXp Realty of Greater L.A
Courtesy of eXp Realty of Greater L.A