Contact Us
Details
One or more photo(s) has been virtually staged. As you enter through the private gates, you'll immediately recognize the uniqueness of this property. This spectacular 6,759 square foot estate home sits on 2.41 acres in the heart of everything—shopping, restaurants, golf courses, with easy access to I-4, Crosstown, and I-75. The property features 6 bedrooms, 6 full baths, and 2 half baths, with every bedroom having its own bathroom. The home boasts a formal 2 story living room with a wood burning fireplace, a family room with a marble fireplace, and large dining room. The true gourmet kitchen includes 2 ovens, a gas stove with a pot filler, a side-by-side built-in refrigerator, solid wood cabinets, and granite countertops. There's also a spacious breakfast nook overlooking the large, pool and spa. The first-floor primary suite has dual walk in closets, a large ensuite, private office/den and screened in porch. The second story has 4 additional bedrooms, all with oversized closets, with the fourth bedroom having private access to the garage/outside and plumbing for a kitchenette making it the perfect option for a secondary private living space. Additional features include plenty of storage space throughout and updated designer finishes such as oversized marble tile in the main living areas and on the fireplace. Outside, the landscaped yard includes space for a single horse stable and a large pool with a heated spa. The estate also has a 3-car attached garage and a 2-car detached garage. Both the main house and the detached garage are constructed of imported brick with cinder block and poured concrete inside, ensuring exceptional durability. The newer roof and double-pane windows further contribute to its energy efficiency. This extraordinary property is built to last, combining luxury and practicality with features perfect for both entertaining and everyday living.PROPERTY FEATURES
Utilities :
Cable Available
Water Access :
0
Sewer :
Septic Tank
Parking Features :
Irrigation System
Garage On Property : Yes.
Garage Spaces:
7
Fencing :
Fenced
Exterior Features :
Irrigation System
Lot Features :
Oversized Lot
Road Surface Type :
Asphalt
Roof :
Shingle
Patio And Porch Features :
Rear Porch
Pool Features :
In Ground
Zoning :
ASC-1
Heating :
Electric
Cooling :
Central Air
Construction Materials :
Block
Interior Features :
Eat-in Kitchen
Laundry Features :
Inside
Appliances :
Built-In Oven
Flooring :
Ceramic Tile
PROPERTY DETAILS
Street Address: 3114 LITTLE RD
City: Valrico
State: Florida
Postal Code: 33596
County: Hillsborough
MLS Number: A4614110
Year Built: 1988
Courtesy of COLDWELL BANKER REALTY
City: Valrico
State: Florida
Postal Code: 33596
County: Hillsborough
MLS Number: A4614110
Year Built: 1988
Courtesy of COLDWELL BANKER REALTY
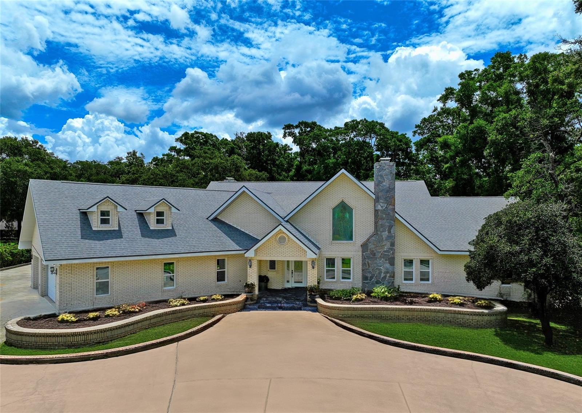

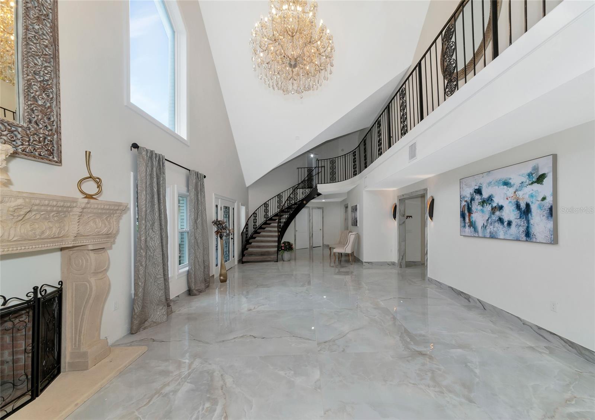

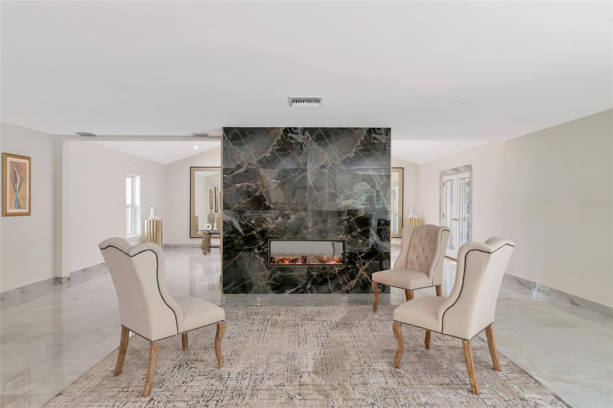


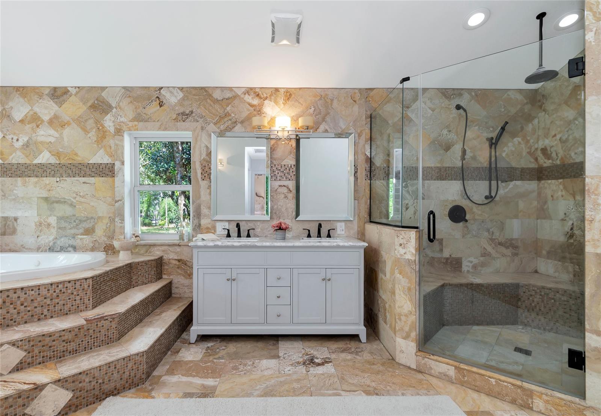
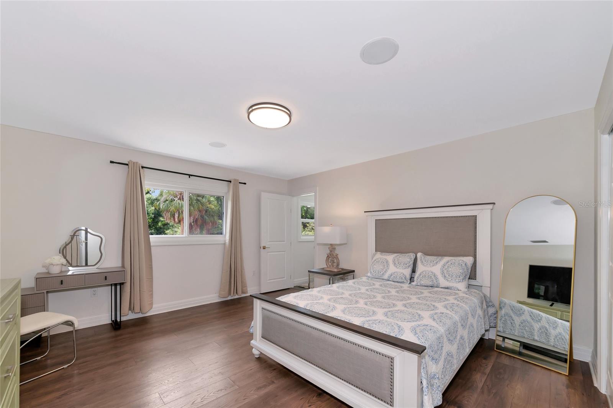

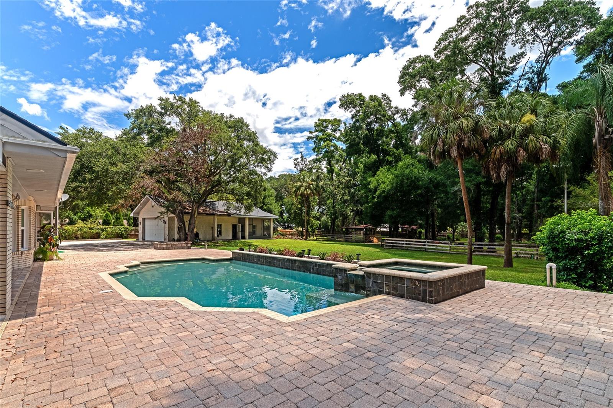


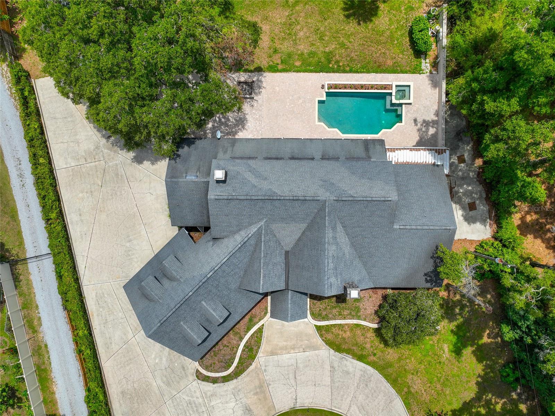
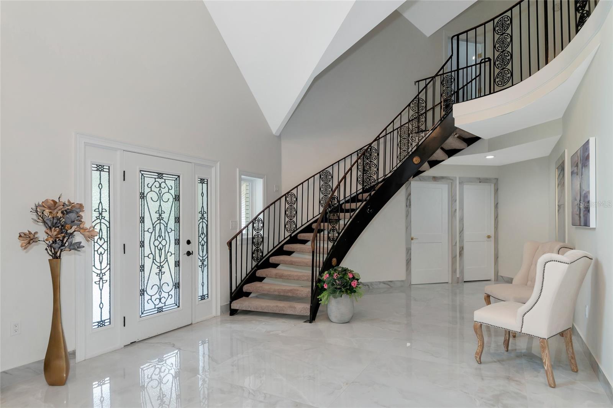




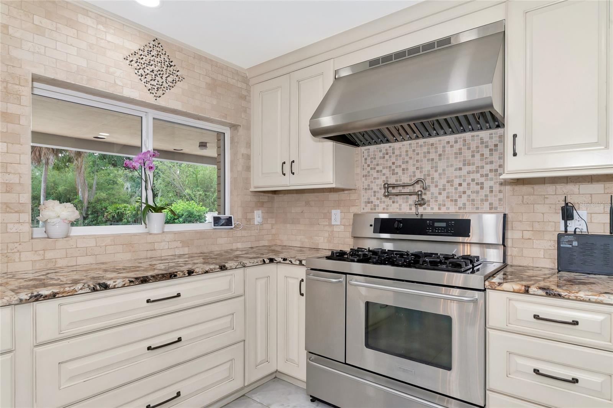




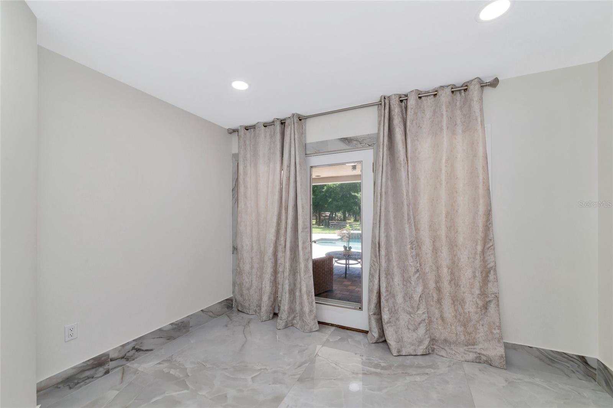







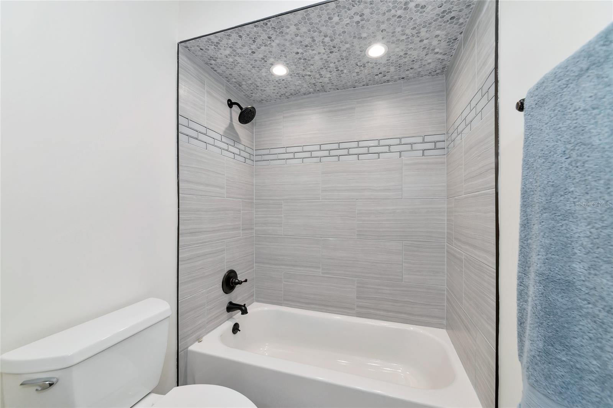

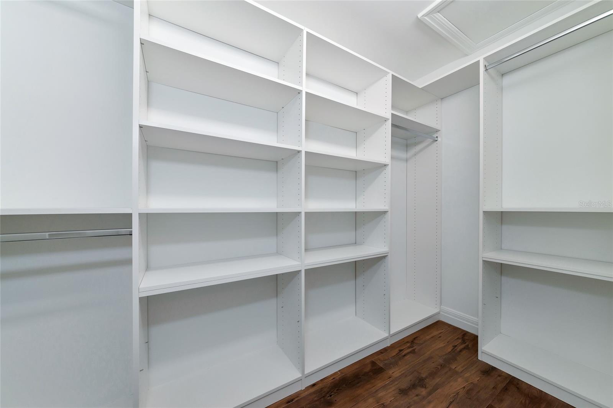

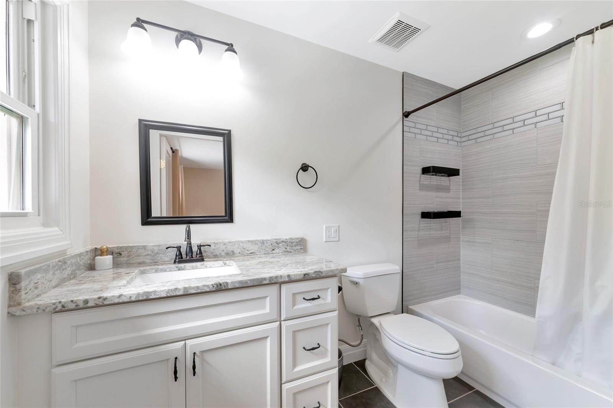
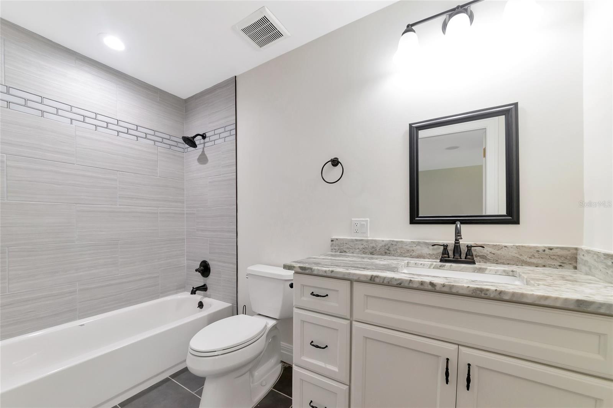
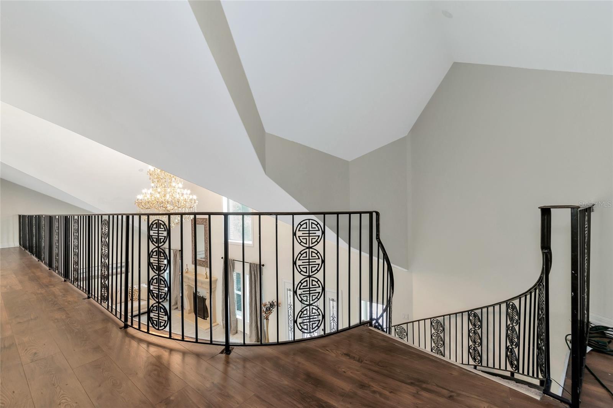















 Courtesy of ORCA, LLC
Courtesy of ORCA, LLC