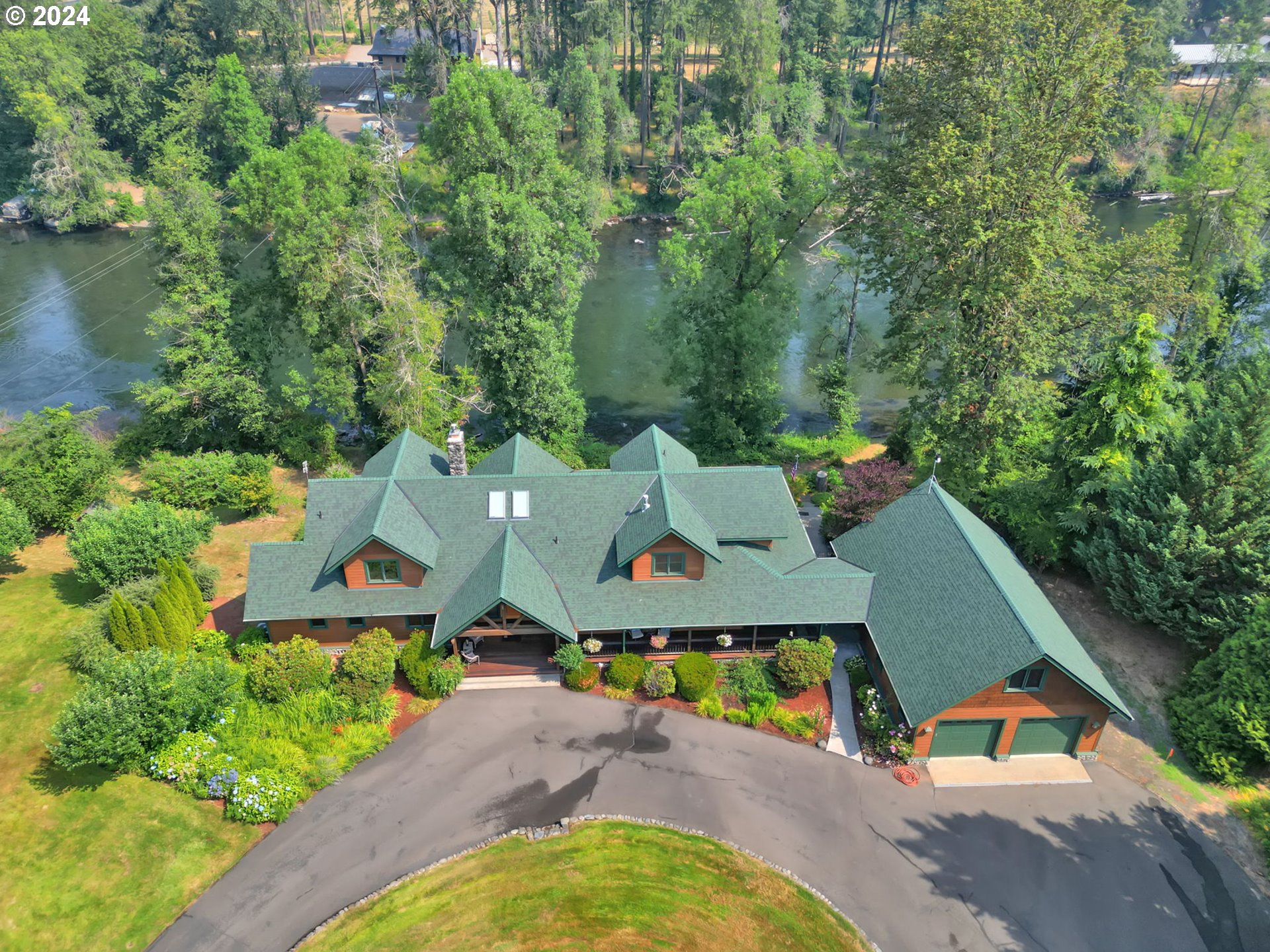Contact Us
Details
This extraordinary property features two custom homes on 39.55 acres of private land along the renowned McKenzie River and South Gate Creek. With more than 1,600 feet of river frontage and breathtaking 180-degree views of the river, creek, and a picturesque waterfall, this estate is truly magnificent. The main residence, known as The Crow's Nest, offers a 5,325 square feet of single-level living with high ceilings and expansive floor-to-ceiling windows that frame stunning river views. Decks encircle the home, and access is via a grand staircase or an elevator from the oversized garage. The open-concept living area, adorned with elegant white oak flooring, is bright and inviting, featuring a gourmet kitchen, two cozy seating areas with a see-through fireplace, separate casual and formal dining spaces, a pool room, a full bar, and a wine cellar, making it perfect for both entertaining and comfortable living. The luxurious main bedroom suite is accessed through an atrium and corridor, encompassing two bedrooms, dual vanities, two bathrooms, an oversized walk-in shower and steam room, separate walk-in closets, a fireplace, and floor-to-ceiling river views. The two guest bedrooms also include ensuite bathrooms as well as deck access. The second custom home, newly constructed 2,186 square feet of light and bright living space, features two-bedroom suites, a loft, and an office area complete with a built-in daybed. Both homes offer garage and shop space. Generous acreage includes water rights for irrigation. This property offers raised beds and a greenhouse for additional outdoor enjoyment. Embrace a lifestyle of unparalleled beauty and privacy with this rare riverfront estate, where every detail is designed to inspire and captivate.PROPERTY FEATURES
Room 4 Description : MediaRoom
Room 5 Description : Nook
Room 6 Description : Laundry
Room 6 Features : BuiltinFeatures
Room 7 Description : _2ndBedroom
Room 7 Features : Deck
Room 8 Description : _3rdBedroom
Room 8 Features : BuiltinFeatures,Deck
Room 9 Description : DiningRoom
Room 9 Features : BeamedCeilings
Room 10 Description : FamilyRoom
Room 10 Features : BeamedCeilings
Room 11 Description : Kitchen
Room 11 Features : BuiltinRefrigerator,Dishwasher,EatBar,GourmetKitchen,Microwave
Room 12 Description : LivingRoom
Room 12 Features : BeamedCeilings,Deck,Fireplace
Room 13 Description : PrimaryBedroom
Room 13 Features : BuiltinFeatures,CeilingFan,Deck,Fireplace
Sewer : StandardSeptic
Water Source : Well
Parking Features : Carport,Driveway
2 Garage Or Parking Spaces(s)
Garage Type : Attached
Security Features : SecurityLights,SecuritySystem,SecuritySystemOwned
Accessibility Features: AccessibleElevatorInstalled,GarageonMain,OneLevel,WalkinShower
Exterior Features:CoveredDeck,Deck,Garden,Greenhouse,Patio,PrivateRoad,RVParking,SecondGarage,SecondResidence,SecurityLights,Workshop,Yard
Exterior Description:Cedar,WoodSiding
Lot Features: IrrigatedIrrigationEquipment,Level,Pasture,Private,PrivateRoad,Trees
Roof : Metal
Waterfront Features:Creek,RiverFront
Architectural Style : Contemporary,CustomStyle
Property Condition : Resale
Area : E-30
Listing Service : FullService
Heating : ForcedAir,HeatPump
Hot Water Description : Electricity
Cooling : HeatPump
Foundation Details : ConcretePerimeter
Fireplace Description : Propane,WoodBurning
2 Fireplace(s)
Basement : ExteriorEntry,PartialBasement,PartiallyFinished
Appliances : BuiltinOven,ButlersPantry,Cooktop,Dishwasher,Disposal,DoubleOven,FreeStandingRefrigerator,Granite,Island,Microwave,RangeHood,StainlessSteelAppliance
Other Structures Features :Bathroom,BuiltinFeatures,ConcreteFloor,Heated,Kitchen,Loft,WoodFloors,WoodStove,Workshop
PROPERTY DETAILS
Street Address: 45650/45646 MCKENZIE HWY
City: Vida
State: Oregon
Postal Code: 97488
County: Lane
MLS Number: 24074531
Year Built: 2007
Courtesy of Cascade Hasson Sotheby's International Realty
City: Vida
State: Oregon
Postal Code: 97488
County: Lane
MLS Number: 24074531
Year Built: 2007
Courtesy of Cascade Hasson Sotheby's International Realty
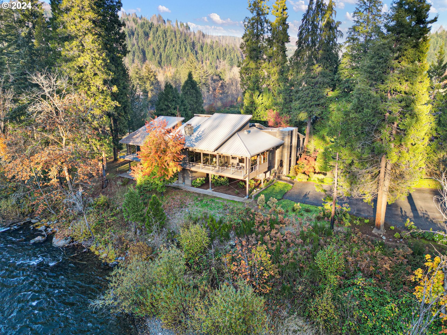
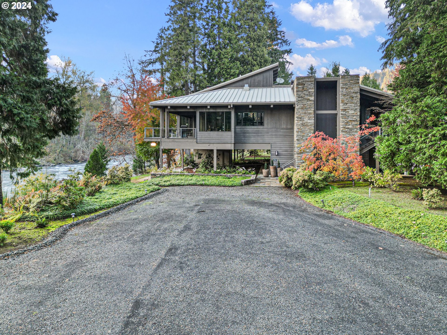
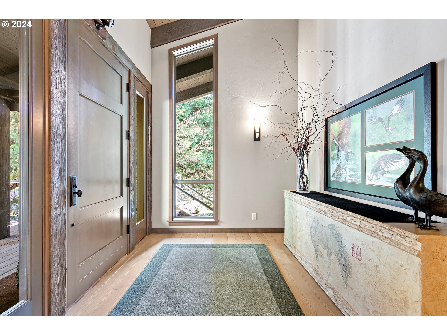

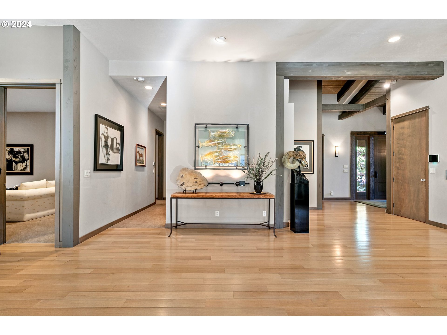
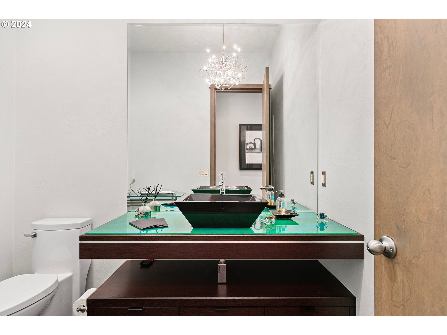
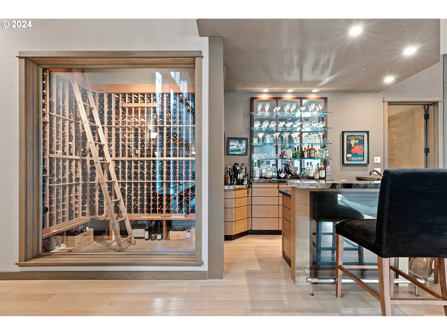


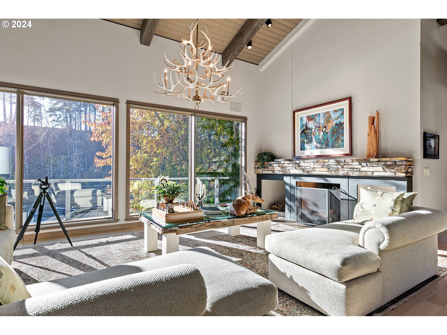
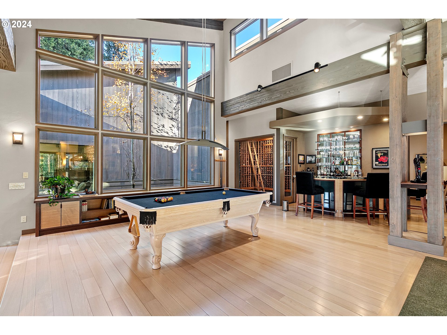
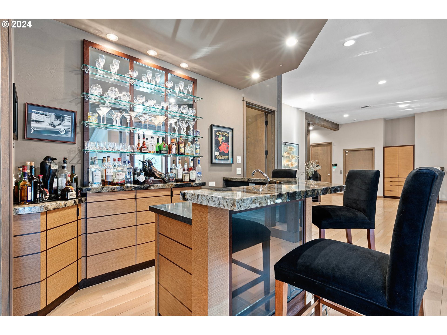


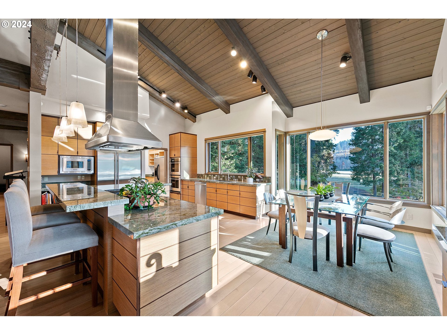



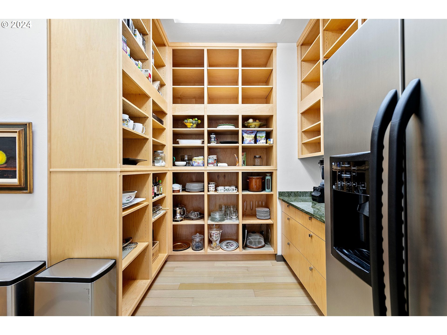

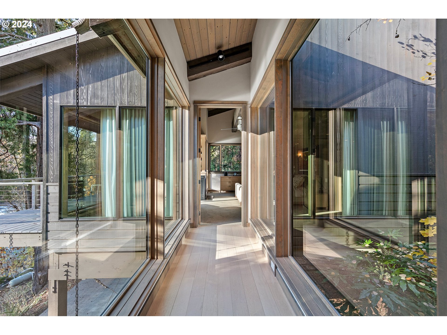
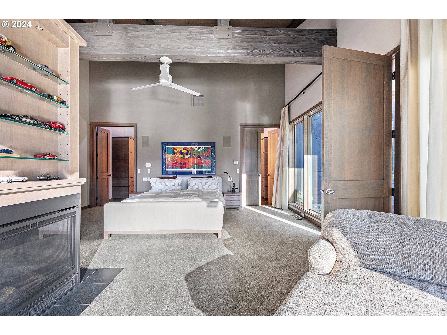

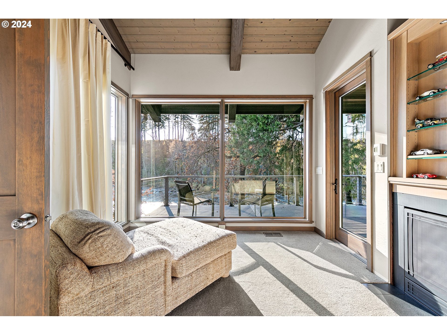



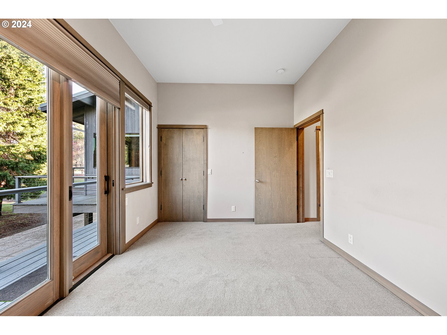



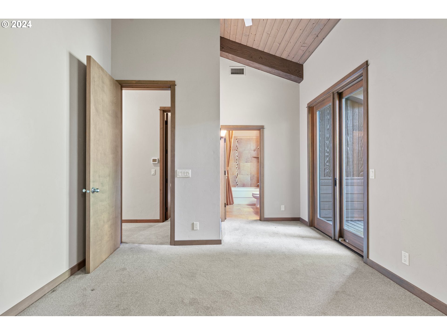
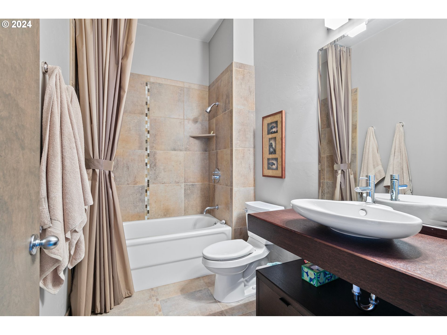




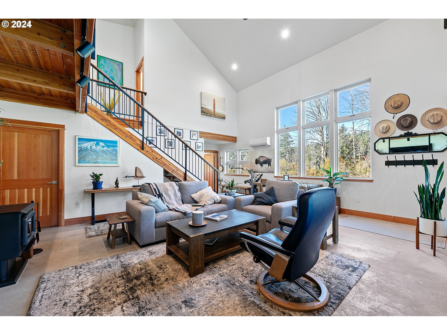
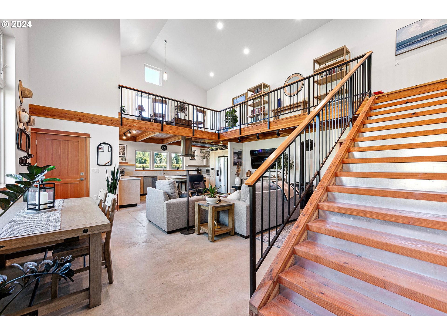



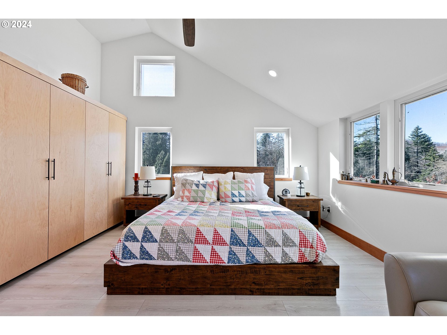
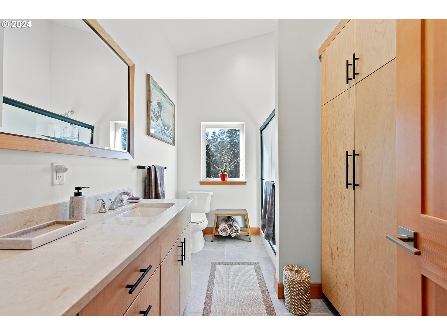
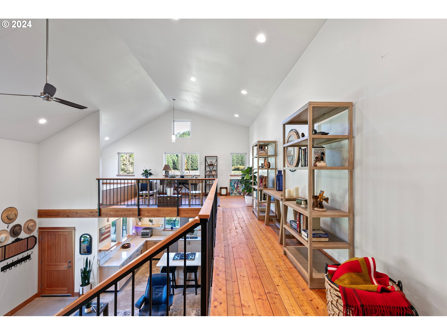
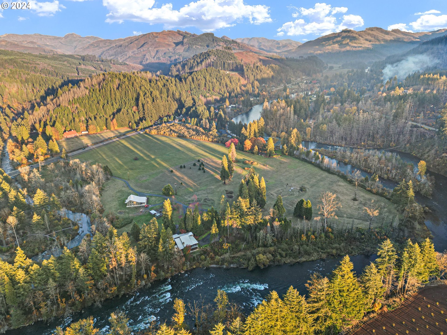

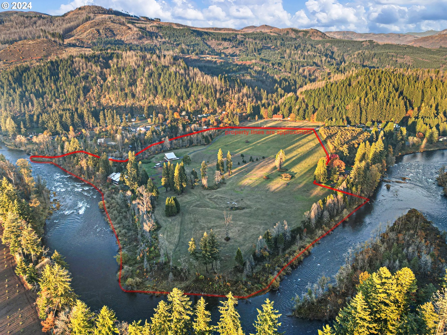
 Courtesy of Cascade Hasson Sotheby's International Realty
Courtesy of Cascade Hasson Sotheby's International Realty