Contact Us
Details
20 MINUTES TO SPRINGFIELD BYPASS/I44 4bed 3bath Craftsman style open concept home with office that can be 4th BR on 61 acres! CHEFS KITCHEN with 10 ft ceilings, LG Signature Series 48in 4 burner gas + 2 induction burners and built in sous vide with 2 electric ovens below and pot filler on wall, Stainless french style 48 inch hood/ 48 inch Sub Zero fridge/freezer, 7x12' chefs pantry, coffee bar with sink, Large island with sink and seating, Under cabinet led lighting, Lighted glass door display cabinet above coffee bar, Custom cabinets and quartz countertops with sink. Large open dining area separates kitchen and great room. Custom cabinets, quartz countertops and 10ft ceilings throughout the house. MASTER BEDROOM/MASTER BATH. Large with access to deck, Double vanities,Walk-in closet/ gentleman's closet, Slipper tub, Shower with wall shower-head and jets and rain shower-head. 3 CAR OVERSIZED GARAGE GREAT ROOM with 17 ft vaulted ceiling, Gas fireplace, Built in book shelves, Floor to ceiling glass wall goes out to 14x70 covered deck which covers 14x70 patio, Minka ceiling fans in great room, MBR and office. GROUND LEVEL, Expansive open concept second kitchen, dining, family room, 2 8ft x 10ft glass doors to covered patio, Full kitchen with large island, Custom cabinets w/ quartz, 2 bedrooms 1 bathroom, Tornado shelter, Large storage room, Kennel room. Premium Kinetico water purification system and softener. PROPERTY 61 acres - approx 45 acres pasture + - / 15 acres woods + - 6 strand perimeter barbwire fence 5 strand barbwire cross fence Approx. 1 acre woven wire weaning pen Approx. 2 acre woven wire small pasture 2 spring fed ponds stocked with hybrid bluegill and channel catfish 2½ years ago 30x40 metal barn (electric and water) with 10x10 doors, 3 stalls built 3yrs ago. Do not miss this opportunity for a move in ready Missouri homestead!!PROPERTY FEATURES
Water Source :
Well - Private
Sewer Source :
Septic Tank
Parking Features:
Storage, Oversized, Gravel, Garage Faces Side, Driveway
Parking Total:
3
Fencing :
Woven Wire, Pipe/Steel, Barbed: 5 Wire, Cross Fenced, Full
Exterior Features:
Garden
Lot Features :
Pond, Secluded, Pasture, Mature Timber, Landscaping, Cleared, Acreage, Horses Allowed, Rolling, Trees
Patio And Porch Features :
Deck, Covered, Rear Porch, Front Porch
Road Frontage Type :
County Road
Road Surface Type :
Street - Asphalt
Architectural Style :
Traditional, 2 Story
Above Grade Finished Area:
2240
Below Grade Finished Area:
1695
Cooling:
Central, Zoned, Ceiling Fans
Heating :
Central, Forced Air, Heat Pump
Construction Materials:
Stone, Vinyl Siding
Basement Description :
Utility, Concrete, Bath/Stubbed, Finished, Walk-Out Access, Full
Appliances :
Electric Water Heater, Water Softener Owned, Commercial Grade, Free Standing Stove: Propane, Convection Oven, Refrigerator, Dishwasher, Disposal, Exhaust Fan
Fireplace Features:
Stone, Great Room, Propane
Interior Features:
Vaulted Ceiling(s), High Ceilings, Wet Bar, Walk-In Closet(s), Smoke Detector(s), Internet - Satellite, Internet - Cellular/Wireless, Soaking Tub, W/D Hookup, Walk-In Shower, Cathedral Ceiling(s), Quartz Counters, Kitchen Island
Windows Features:
Double Pane Windows
Flooring :
Engineered Hardwood, Tile
Other Equipment :
Water Filtration, Water Quality Purifier
Other Structures:
Outbuilding, Other Small Building, RV/Boat Storage, Storage Shed
PROPERTY DETAILS
Street Address: 10489 N Farm Road 51
City: Walnut Grove
State: Missouri
Postal Code: 65770
County: Greene
MLS Number: 60254993
Year Built: 2022
Courtesy of Keller Williams
City: Walnut Grove
State: Missouri
Postal Code: 65770
County: Greene
MLS Number: 60254993
Year Built: 2022
Courtesy of Keller Williams
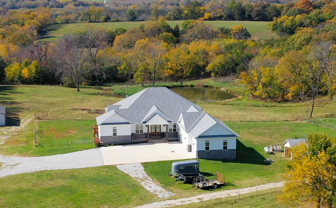
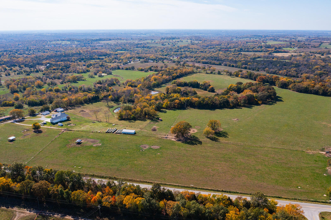
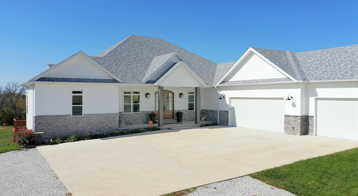

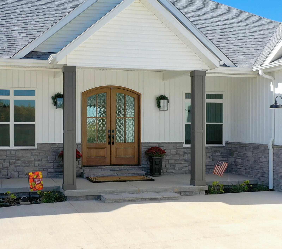



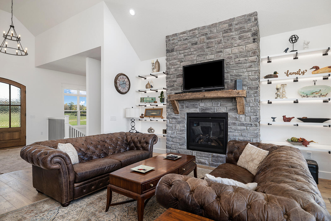

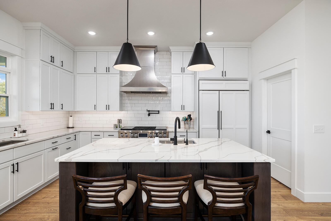

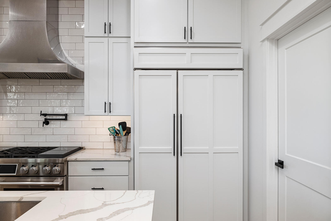

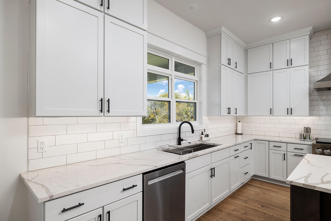
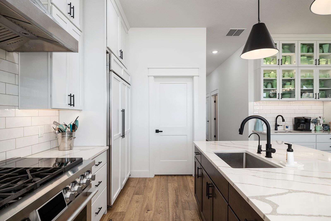
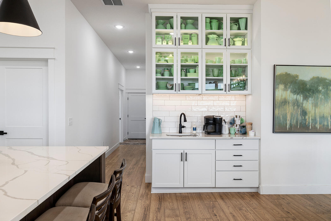

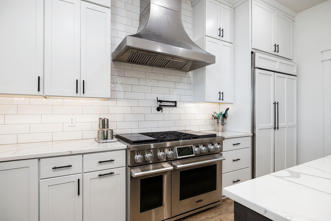
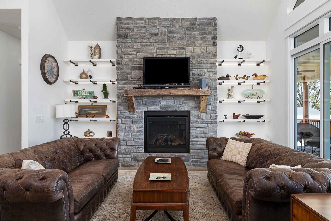


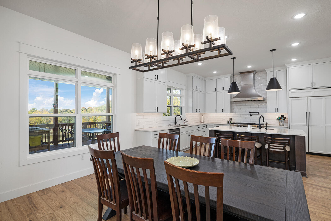

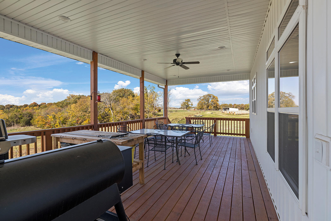
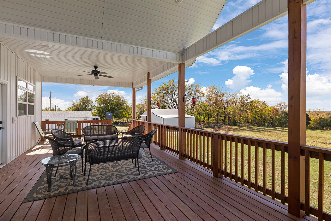


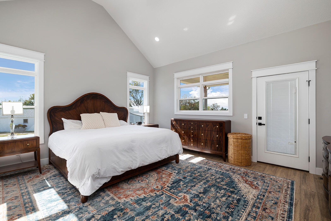
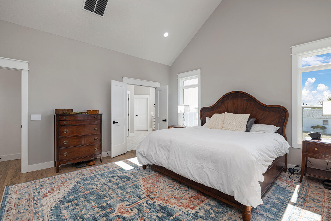


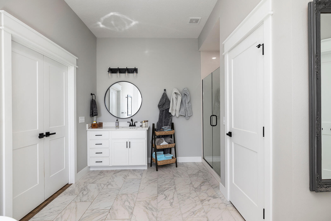

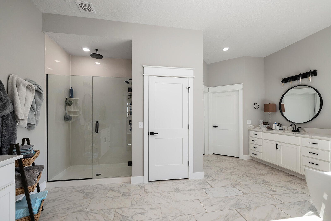


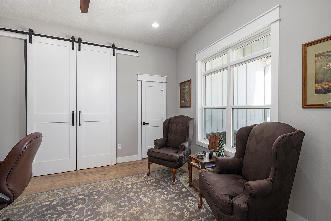

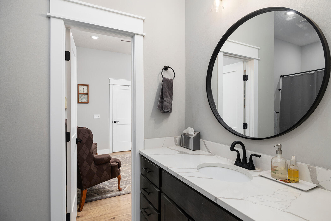

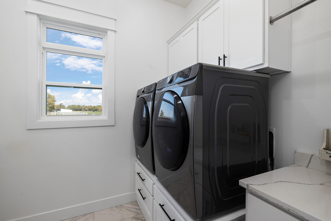
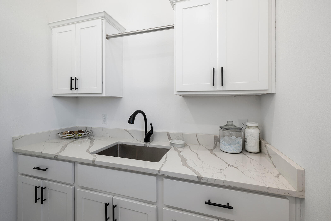
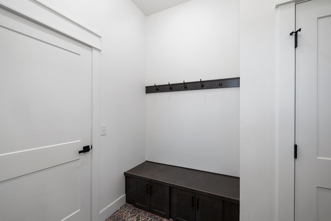
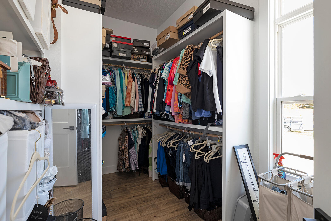

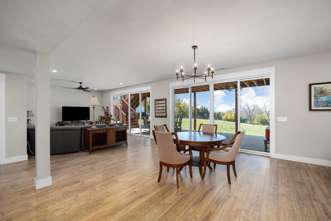

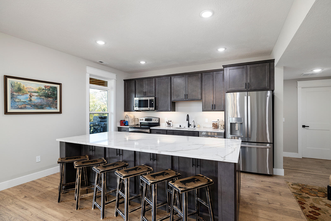
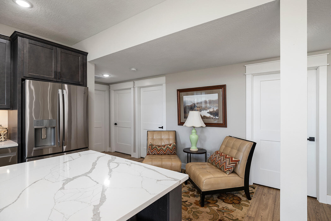


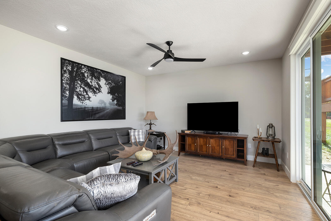
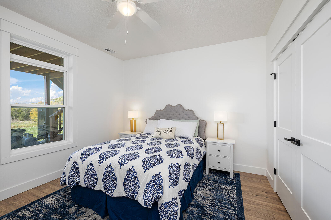
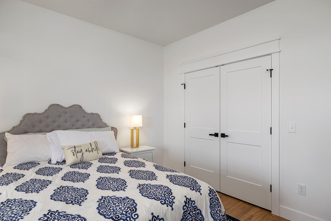

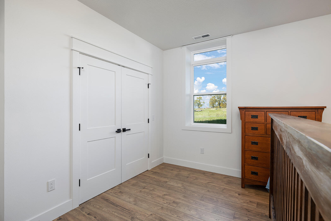
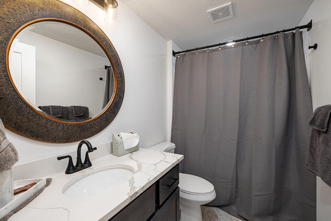
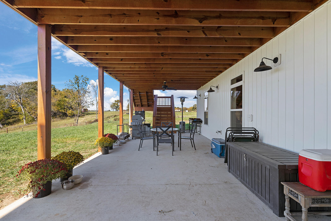
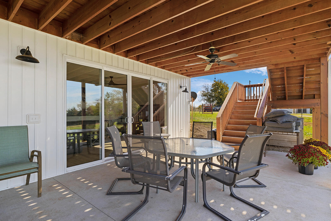
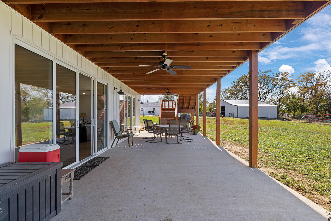

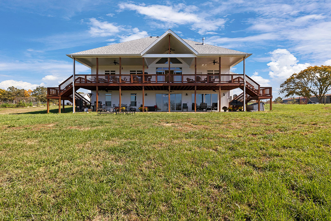
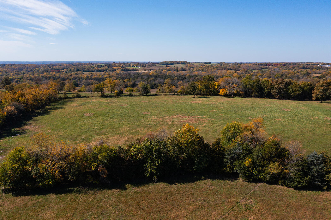
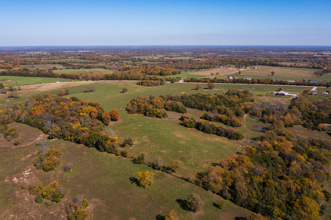

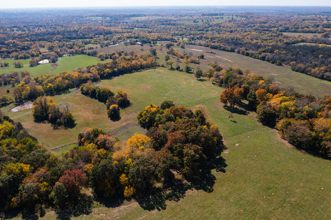
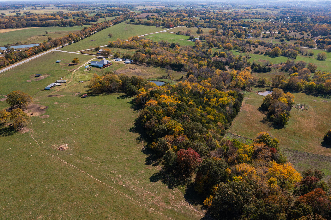

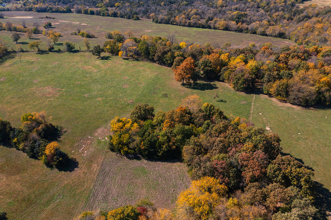

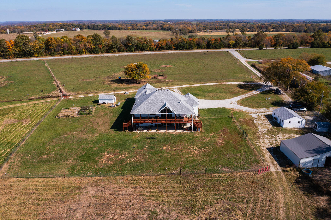

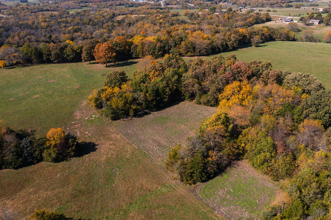
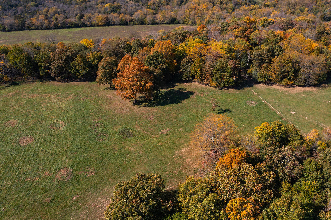


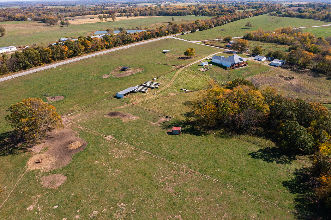
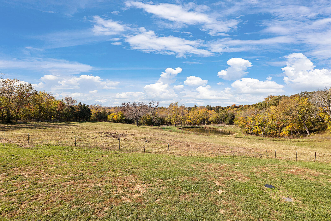

 Courtesy of Better Homes & Gardens SW Grp - Spfld
Courtesy of Better Homes & Gardens SW Grp - Spfld