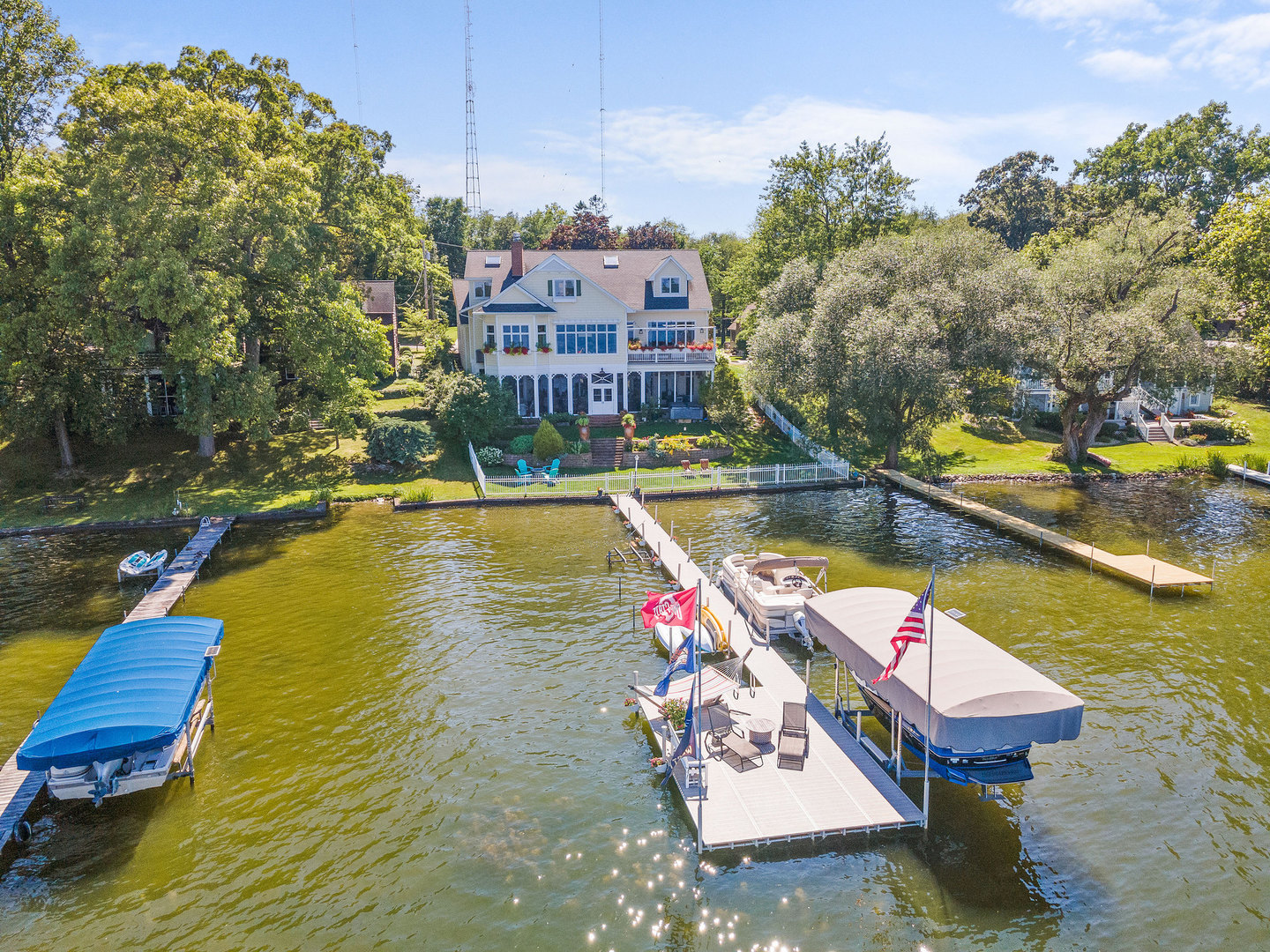Contact Us
Details
Stunning 4 BR 3+2 Bath 4,800 SF masterpiece on 5.3 acres just outside of Warsaw / Winona Lake. Amazing wildlife and privacy yet extremely convenient to stores and restaurants. Plenty of room for horses. The property is a beautiful mix of open spaces and wooded areas that have been cleared for full enjoyment and wildlife viewing. Deeds creek runs through the property and creates a very special look and feel. A fully permitted bridge spans the creek and provides access to a park-like wooded area. The house was extremely well thought out with some amazing attention to detail. The custom builder is the best in the area and it shows. The quality of the construction and the materials used are obvious at every turn. The warm, open-concept, "mountain-modern" theme flows throughout the home and creates unique and comfortable living on every level. The kitchen boasts professional grade appliances including a Verona range and an amazing family hub smart fridge. Large island with amazing granite which carries over to the abundance of counter space. Other kitchen features include wood lined ceiling, heated flooring and a huge walk-in pantry. The living area that extends from the kitchen includes a great fireplace w/ integrated tv and massive, custom etched granite art display with amazing wood casing. Beautiful scraped Acacia wood flooring and a massive actual tree complete the natural feel. The beautiful and cozy main floor master has a private yoga loft, great closet space, and a master bathroom with incredible custom shower / steam sauna, soaking tub, heated floor and built-in bidet. The upstairs offers two additional bedrooms - one with built-in "sleepover" loft, a great library and a massive bonus room with 80" monitor and video games. This room opens to a great craft area with a full stairway down to the massive garage. The lower level has a secondary master suite with a huge walk-in closet and bathroom with amazing jacuzzi/shower combo. The rest of the lower is a fantastic recreation area including a full bar area with Walnut counters, fitness area with full mirrors, pool table, video games, etc. Perhaps the highlight of the entire property is the outside recreation area which includes a professional climbing wall, a 72' junior olympic lap pool with 12' deep plunge area, a professional shuffleboard court on it's own level, a professional putting course on 2 levels and a professional disc golf course. A custom 3-bay pole barn completes this amazing home.PROPERTY FEATURES
Laundry Level : Main
Total Rooms : 16
Above Grade Bedrooms : 3
Below Grade Bedrooms : 1
Total Rooms Below Grade : 6
Below Grade Baths : 2
Other Room 2 Description : Craft Area
Other Room 2 Description : Office
Other Room 3 Description : Mudroom
Living/Great Room Level : Main
Dining Room Level : Main
Kitchen Level : Main
Breakfast Room Level : Main
Den Level : Upper
1st Bedroom Level : Main
2nd Bedroom Level : Basement
3rd Bedroom Level : Upper
4th Bedroom Level : Upper
Rec Room Level : Basement
Loft Level : Upper
Water Utility : Well
Cable Company : Comcast
Electric Company : NIPSCO
Gas Company : NIPSCO
Garage Type : Attached
Fence : Partial,Wood
Lot Description : Irregular,Partially Wooded,Rolling,Waterfront,3-5.9999,Pasture,Water View
Location : Rural,Near Walking Trail
Water Features : Deeded
Exterior : Cedar,Stone,Wood,Cement Board
Waterfront Property : Yes
Waterfront Type : Creek
Water Access : Easement/Other
Outbuilding 1 : Pole/Post Building
Garage on Property : Yes
Architectural Style : Contemporary,Other
Style : Tri-Level
Pool Type : Below Ground
Below Grade Unfinished Area : 212 S.F
Main Level Area : 2007 S.F
Upper Level Area : 885 S.F
Heating/Fuel : Gas,Conventional,Floor,Multiple Heating Systems
HVAC : Ceiling Fan,Energy Star A/C,Energy Star Heating,High Efficiency Furnace,Zoned Air Condtioning,Zoned Heating
Basement Material : Poured Concrete
Roof Material : Composite,Shingle,Dimensional Shingles
Driveway : Asphalt,Concrete
Basement/Foundation : Full Basement,Walk-Out Basement,Finished,Outside Entrance
Fireplace : Living/Great Rm,1st Bdrm,Fireplace Screen/Door,Gas Log,Two,Gas Starter,Fireplace Insert,Vented
Amenities : Hot Tub/Spa,1st Bdrm En Suite,Antenna,Balcony,Bar,Breakfast Bar,Built-In Bookcase,Built-In Entertainment Ct,Built-In Home Theatre,Ceiling-9+,Ceiling-Cathedral,Ceiling Fan(s),Ceilings-Beamed,Ceilings-Vaulted,Closet(s) Walk-in,Countertops-Stone,Court-Recreational,Deck Covered,Deck Open,Deck on Waterfront,Detector-Smoke,Disposal,Dryer Hook Up Electric,Eat-In Kitchen,Firepit,Garage Door Opener,Garden Tub,Jet Tub,Guest Quarters,Kitchen Island,Landscaped,Natural Woodwork,Near Walking Trail,Open Floor Plan,Pantry-Walk In,Patio Covered,Patio Open,Pocket Doors,Porch Covered,Porch Open,Range/Oven Hook Up Gas,Six Panel Doors,Steam Shower,Twin Sink Vanity,Utility Sink,Wet Bar,Wiring-Data,Wiring-Smart Home,Alarm System-Sec. Cameras,RV Parking,Stand Up Shower,Tub and Separate Shower,Tub/Shower Combination,Workshop,Main Level Bedroom Suite,Bidet,Garage-Heated,Great Room,Main Floor Laundry,Sump Pump,Washer Hook-Up,Other-See Remarks,Custom Cabinetry,Garage Utilities,Jack & Jill Bath
Number of Fireplaces : 2
Flooring : Hardwood Floors,Carpet,Slate,Stone,Ceramic Tile
Energy Efficient : Appliances,Doors,Electrical/Lighting,HVAC,Insulation,Roofing,Thermostat/Controllers,Water Heater,Windows
Energy Efficient Windows/Doors : Double Pane Windows,Insulated Doors
Well Type : Private
PROPERTY DETAILS
Street Address: 3499 E Old Road 30
City: Warsaw
State: Indiana
Postal Code: 46582
MLS Number: 202425970
Year Built: 2018
Courtesy of Paradigm Realty Solutions
City: Warsaw
State: Indiana
Postal Code: 46582
MLS Number: 202425970
Year Built: 2018
Courtesy of Paradigm Realty Solutions
Similar Properties
$2,499,900
5 bds
10 ba
$2,499,900
5 bds
6 ba
6,954 Sqft
$1,695,000
4 bds
5 ba
5,946 Sqft

 Courtesy of Jameson Sotheby's International Realty
Courtesy of Jameson Sotheby's International Realty