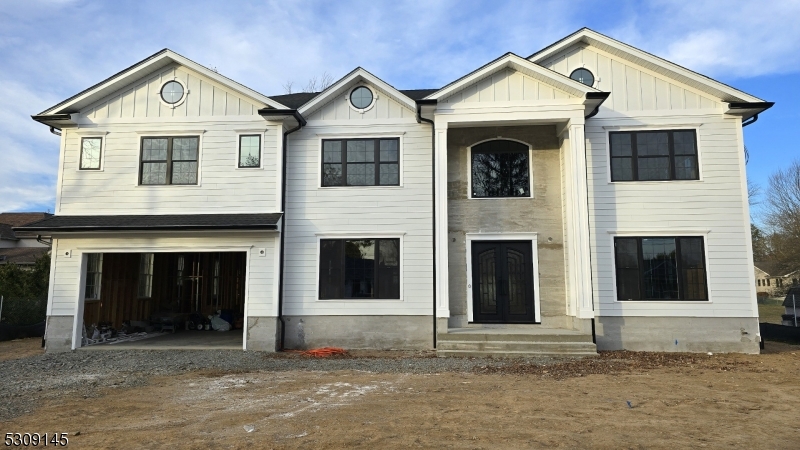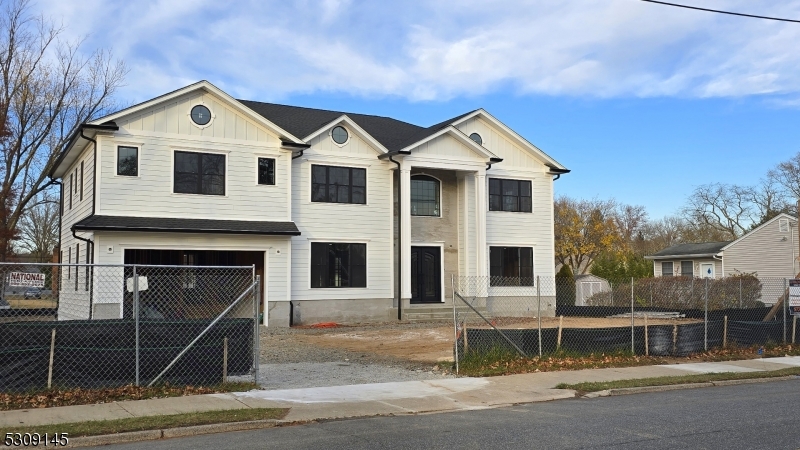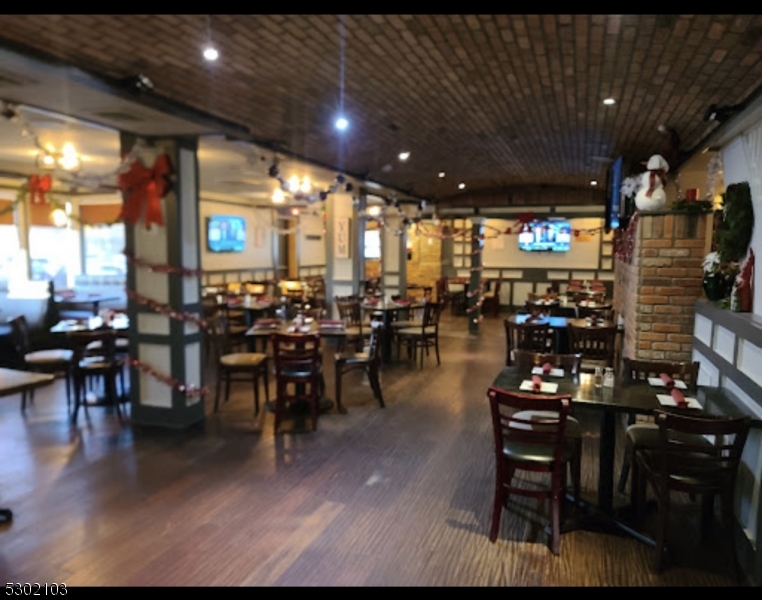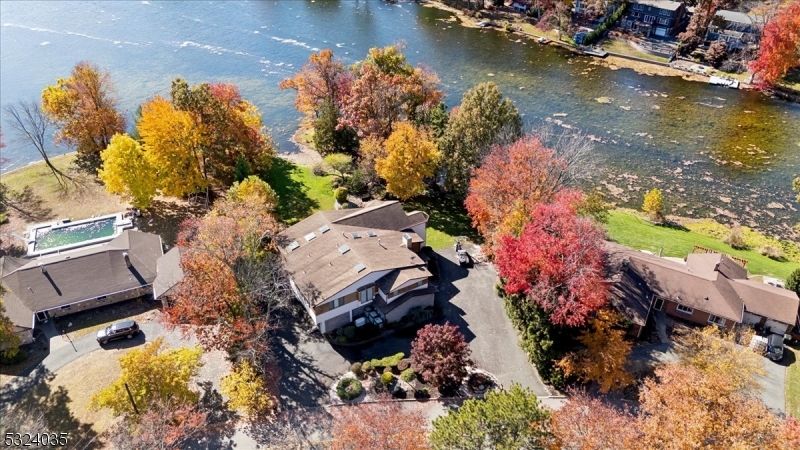Contact Us
Details
The exterior of this luxury new construction home is nearly complete, leaving the interior and landscaping ready for its new owner to personalize. Spanning nearly 4,200 sq ft of living space, the home features 6 spacious bedrooms, each with an ensuite and walk-in closet, including a massive primary with two walk-ins. Additional highlights include a grand two-story entrance, circular driveway, first-floor bedroom w/ ensuite and a large private lot?ideal for creating your dream outdoor oasis. Located in one of Wayne?s most desirable neighborhoods, with easy access to top schools, highways, shopping, and transportation. Taxes to be assessed. Floor plans available.PROPERTY FEATURES
Number of Rooms : 15
Master Bedroom Description : Full Bath, Other Room, Walk-In Closet
Dining Area : Formal Dining Room
Kitchen Area : Center Island, Eat-In Kitchen, Pantry, Separate Dining Area
Basement Level Rooms : 1Bedroom,GameRoom,Leisure,Media,SeeRem,Utility
Level 1 Rooms : 1Bedroom,Breakfst,DiningRm,Vestibul,FamilyRm,Foyer,GarEnter,Kitchen,LivingRm,MudRoom,Office,OutEntrn,Pantry,PowderRm,Walkout
Level 2 Rooms : 4 Or More Bedrooms, Bath(s) Other, Laundry Room
Utilities : Electric, Gas-Natural
Water : Public Water
Sewer : Public Sewer
Parking/Driveway Description : 2 Car Width, Circular, Driveway-Exclusive
Garage Description : Attached Garage, Garage Door Opener, Oversize Garage
Number of Garage Spaces : 2
Exterior Features : Patio, Storm Door(s), Storm Window(s), Thermal Windows/Doors
Lot Description : Level Lot
Style : Colonial, Custom Home
Lot Size : .412 AC
Possible Other Uses : Home-Office
Condominium : Yes.
Acres : 0.41
Cooling : 2 Units, Central Air
Heating : 2 Units
Fuel Type : Electric, Gas-Natural
Construction Date/Year Built Description : To Be Built, Under Construction
Interior Features : Bar-Wet, Cathedral Ceiling, Walk-In Closet
Number of Fireplace : 1
Fireplace Description : Gas Fireplace
Basement Description : Full
Appliances : Dishwasher, Kitchen Exhaust Fan, Range/Oven-Gas, Refrigerator, See Remarks
PROPERTY DETAILS
Street Address: 38 Birchwood Ter
City: Wayne
State: New Jersey
Postal Code: 07470-3409
County: Passaic
MLS Number: 3920783
Year Built: 2024
Courtesy of EXP REALTY, LLC
City: Wayne
State: New Jersey
Postal Code: 07470-3409
County: Passaic
MLS Number: 3920783
Year Built: 2024
Courtesy of EXP REALTY, LLC



 Courtesy of HIGHMARK REAL ESTATE
Courtesy of HIGHMARK REAL ESTATE
