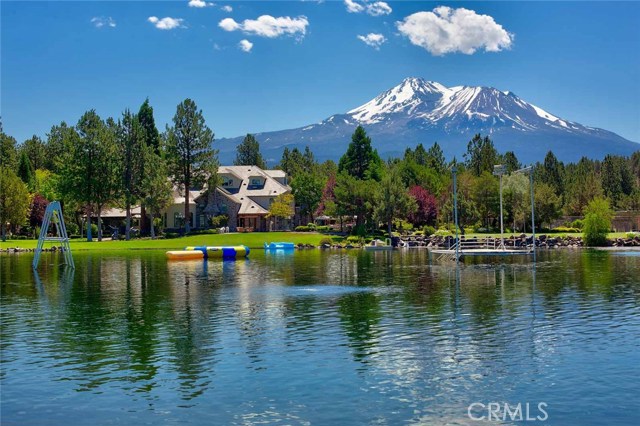Contact Us
Details
Grandeur, serenity, seclusion; these are the feelings that come to mind as one heads through the private gates on the hand-laid brick road of Chateau Du Lac, the sprawling 40-lush acre estate nestled along Lake Shastina in the hills of Mount Shasta. Upon entering the gates, you are immediately met with the magnificence of this French Country-inspired mansion with 5 beds/7 baths and ~15,000 square feet, as well as five private guest chalets and three additional houses totaling ~20,200 Sq Ft, 17 bedrooms and 17 bathrooms. No expense was spared in cultivating every detail. Spend summers on the lake with your own private dock/launch ramp in the comfort of your own backyard or take a dip in your private, a nearly 1-acre pond with a theme park-grade waterslide, rope swings, water trampoline, dive decks and more! Winters can be spent skiing Mount Shasta or cozying up in the rustic two-story living room in front of the hearthstone fireplace. Open a bottle of wine from your subterranean wine cellar and enjoy the picturesque sunset views of Mount Shasta. This is a self-sustaining property with three private wells, an on-site gas station for toys and maintenance equipment, including tractors, well diggers, lifts etc. The property is ideal for a horse/equine ranch, a winery, an event venue, a corporate/vacation retreat or a luxury bed and breakfast. Within hours of the Bay Area, San Francisco, Sacramento and Reno/Tahoe. Proximity to golfing, hiking, skiing, mountain biking, boating, rock climbing, hunting and more.PROPERTY FEATURES
Irrigation : Sprinklers
Utilities : Electricity Connected,Phone Available,Propane,Sewer Available,Water Available,Water Connected
Water Source : Private,Well
Total Number of Parking Garage Spaces : 5
Total Number of Parking Spaces : 25
Parking for RV : Garage,Hook-ups,On-Site Parking,Potential Space
Parking Garage : Gated,Direct Garage Access,Garage,Garage - Three Door
Parking Non-Garage : Driveway,Boat,Driveway - Brick,On Site,Oversized,Private,Structure
Security Features : Automatic Gate,Security System,Resident Manager,Security Lights,Wired for Alarm System
Fencing : Other/Remarks,Stucco Wall
View : Lake/River,Pond,Water,Reservoir
Patio : Enclosed,Other/Remarks
Architectural Style : Custom Built
Telecommunications : Intercom,Wired for Sound
Cooling : Central Forced Air,Dual
Interior Features : 2 Staircases,Beamed Ceilings,Home Automation System,Recessed Lighting,Stone Counters,Two Story Ceilings,Wet Bar,Phone System,Furnished
Fireplace Features : FP in Living Room
Equipment: Dishwasher,Dryer,Microwave,Refrigerator,Trash Compactor,Washer,Barbecue
Laundry Utilities : Washer Hookup,Gas & Electric Dryer HU
Laundry Location : Laundry Room
Other Structures : Greenhouse,Tennis Court Private,Guest House,Sport Court Private
Miscellaneous : Elevators/Stairclimber,Value in Land,Rural
PROPERTY DETAILS
Street Address: Address not disclosed
City: Weed
State: California
Postal Code: 96094
County: Siskiyou
MLS Number: NP20015816
Year Built: 1992
Courtesy of Coldwell Banker Realty
City: Weed
State: California
Postal Code: 96094
County: Siskiyou
MLS Number: NP20015816
Year Built: 1992
Courtesy of Coldwell Banker Realty











































































 Courtesy of Coldwell Banker Realty
Courtesy of Coldwell Banker Realty