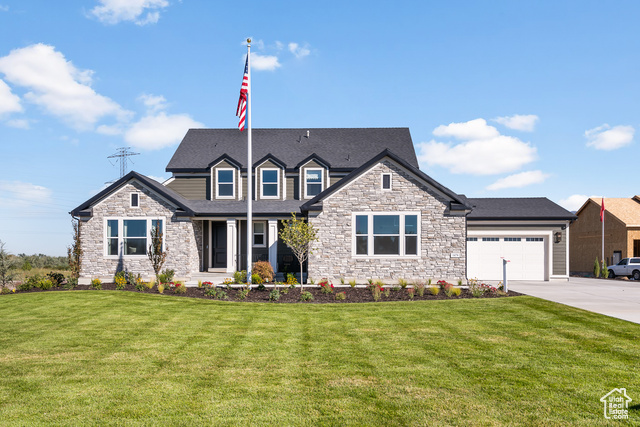Contact Us
Details
Stunning, newer, modern custom built home on an acre just 15 minutes from downtown SLC?!? This is your chance to skip building and purchase a beautiful home with lots of room to make it yours still in the desirable Highgate Estates community. Welcome your guests with a grand entrance including a front porch piped for a future fire pit. Spacious entry opens into a foyer with views into the open-concept living room complete with electric fireplace, gorgeous east mountain views and 20-foot ceilings. Custom kitchen will delight your inner chef and features an extra large pantry, double ovens, an oversized island and custom-built 12-seat dining table to accommodate even your largest gathering! Walnut cabinets and quartz countertops complete the look and feel of this exquisite kitchen. Brand new electric blinds will be installed throughout the house within a few weeks. Stunning primary suite with beautifully finished and well-thought out ensuite and primary closet. Enjoy Summer evenings on the patio with plenty of open space for countless hours of fun. Sonos speakers installed in kitchen, patio, and primary suite and wired for surround sound in the rec room. Two bedrooms on the main level including the primary suite, laundry, mud room, rec room and an exercise room. Upstairs has four more spacious bedrooms, loft/bonus space, second laundry room and two more full bathrooms. Home Includes an elan security system with 6 cameras, motion sensor at front door and open/close sensors on all doors. Two separate oversized garages equipped with MyQ garage doors that open remotely from phone or Tesla and have built-in cameras. Living room furniture and dining table are negotiable. Square footage figures are provided as a courtesy estimate only. Buyer is advised to obtain an independent measurement.PROPERTY FEATURES
Master BedroomL evel : Floor: 1st
Utilities : Natural Gas Connected,Electricity Connected,Sewer Connected,Sewer: Public,Water Connected
Water Source : Culinary
Sewer Source : Sewer: Connected,Sewer: Public
Parking Total: 4
4 Garage Spaces
4 Covered Spaces
Accessibility Features: Accessible Entrance,Roll-In Shower,Single Level Living
Roof : Flat
Exterior Features: Entry (Foyer),Lighting,Patio: Covered,Patio: Open
Lot Features : Sidewalks,View: Mountain
Patio And Porch Features : Covered,Patio: Open
Current Use : Single Family
Single-Family
Zoning Description: R-1
Property Condition : Blt./Standing
Cooling: Yes.
Cooling: Central Air
Heating: Yes.
Heating : Forced Air,Gas: Central
Construction Materials : Concrete,Stucco
Construction Status : Blt./Standing
Topography : Sidewalks, Terrain, Flat, View: Mountain
Interior Features: Alarm: Security,Closet: Walk-In,Disposal,Great Room,Oven: Double,Range/Oven: Built-In,Vaulted Ceilings,Silestone Countertops,Video Door Bell(s)
Fireplaces Total : 1
Appliances : Ceiling Fan,Dryer,Microwave,Refrigerator,Washer
Windows Features: See Remarks,Blinds
Flooring : Carpet,Concrete
LaundryFeatures : Gas Dryer Hookup
Other Equipment : Alarm System
Above Grade Finished Area : 5800 S.F
PROPERTY DETAILS
Street Address: 1253 W HIGHGATE AVE
City: West Bountiful
State: Utah
Postal Code: 84087
County: Davis
MLS Number: 1985155
Year Built: 2022
Courtesy of KW Success Keller Williams Realty (Layton)
City: West Bountiful
State: Utah
Postal Code: 84087
County: Davis
MLS Number: 1985155
Year Built: 2022
Courtesy of KW Success Keller Williams Realty (Layton)
Similar Properties
$3,500,000
$2,095,000
4 bds
4 ba
3,249 Sqft
$1,924,900
6 bds
4 ba
5,800 Sqft
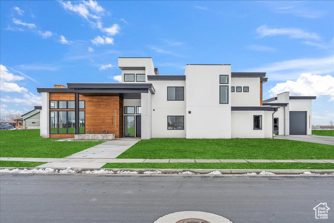
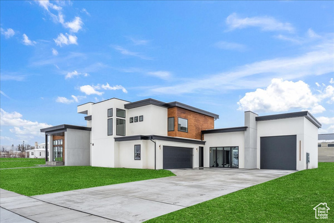
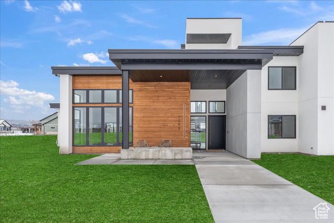
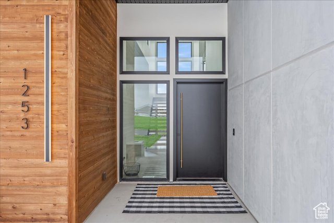
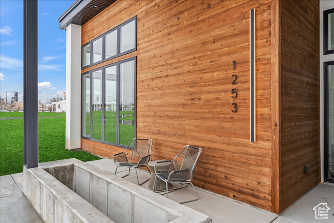
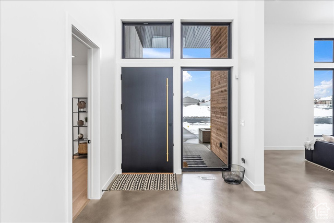
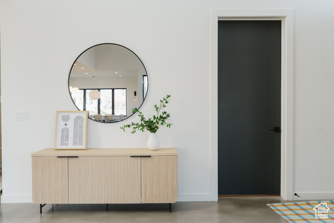
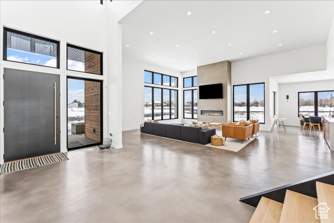
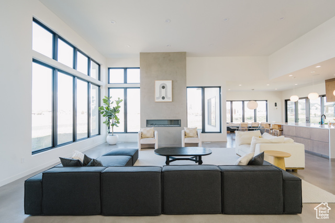
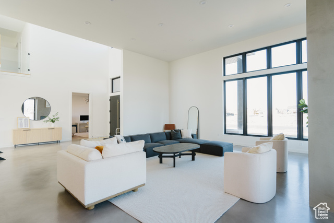
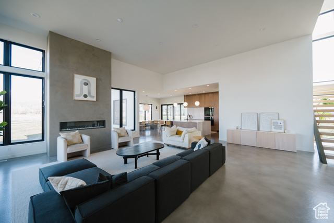
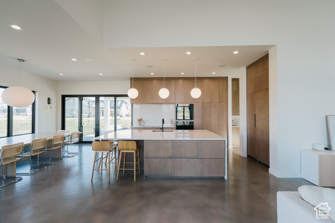
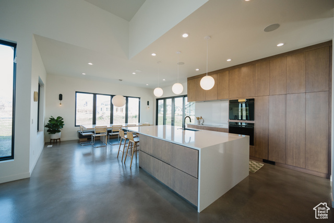
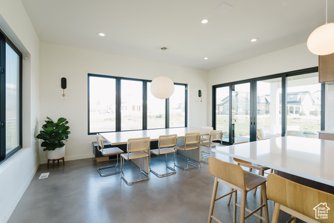
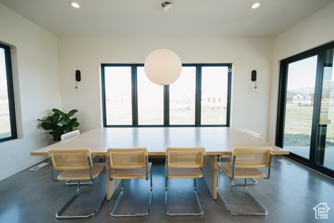
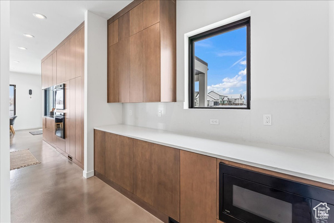
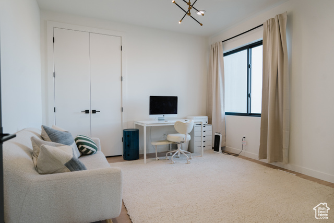
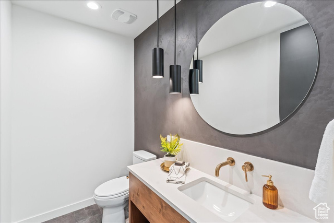
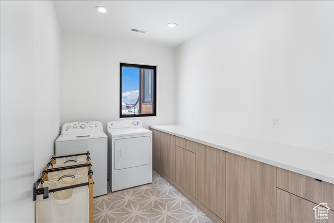
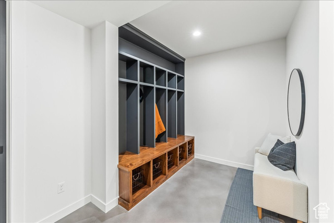
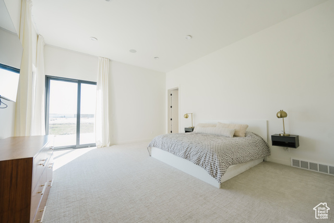
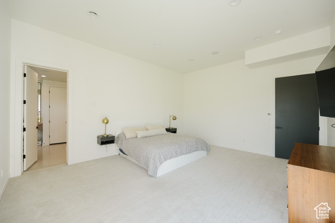
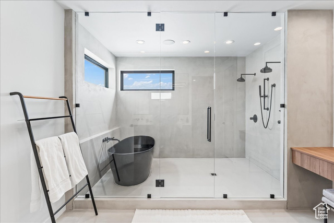
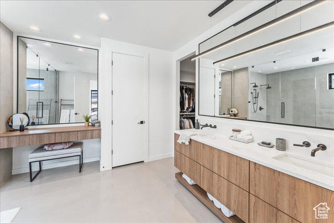
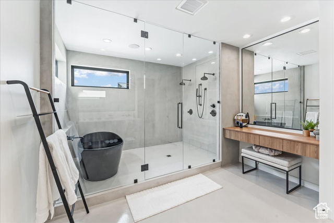
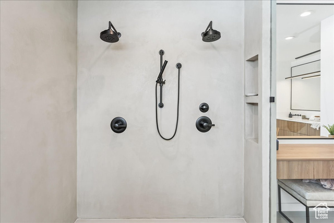
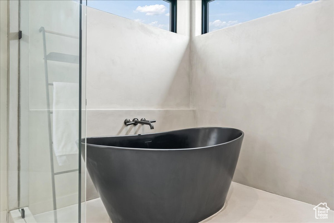
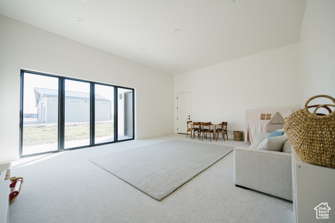
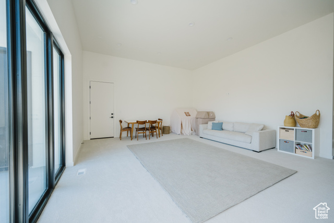
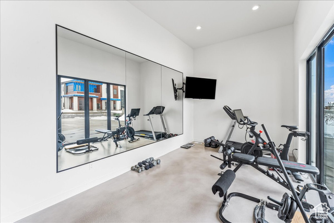
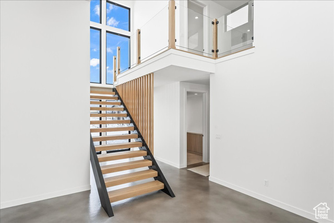
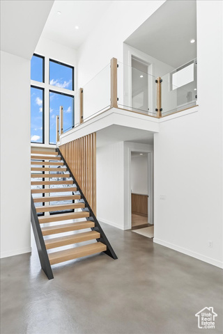
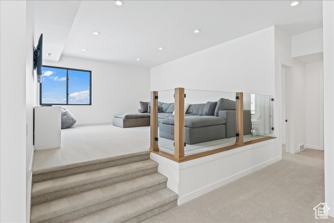
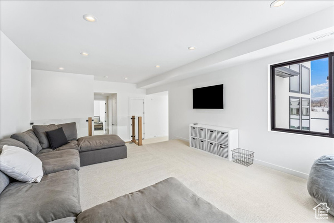
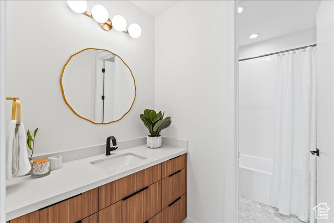
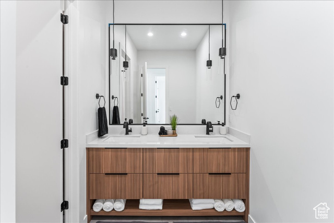
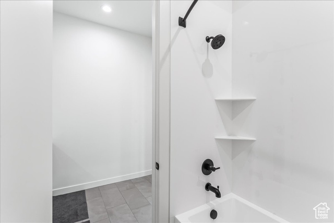
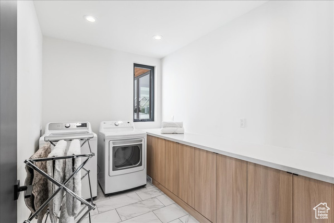
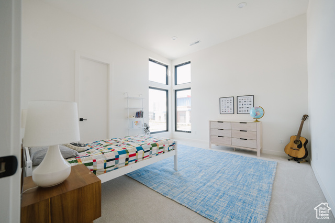
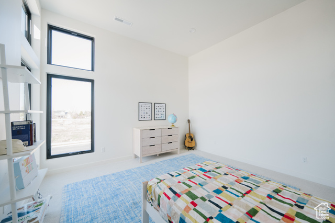
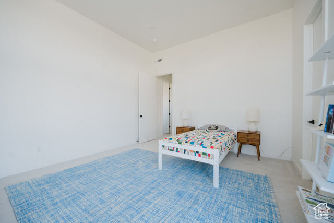
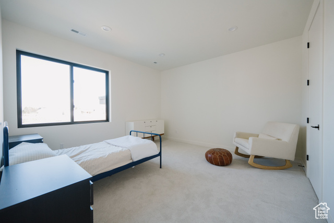
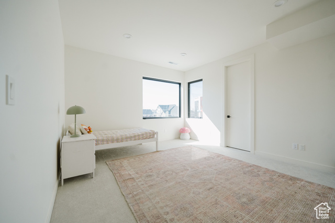
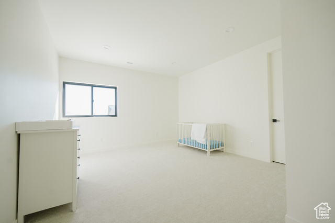
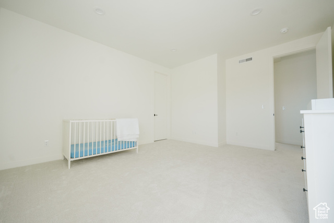
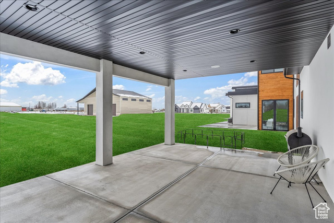
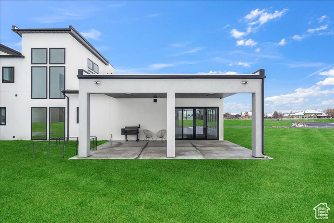
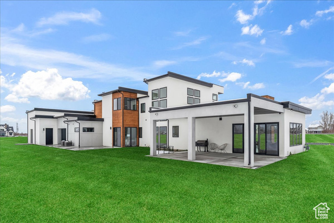
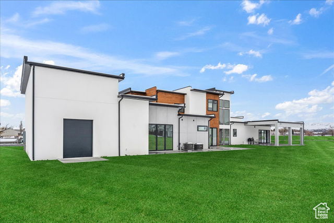
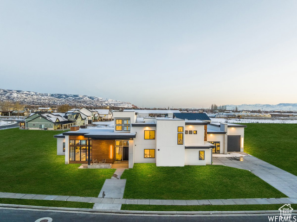
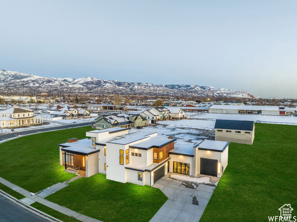
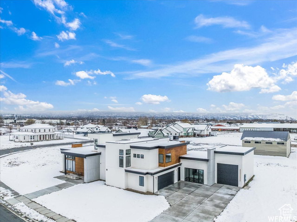
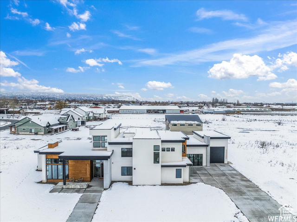
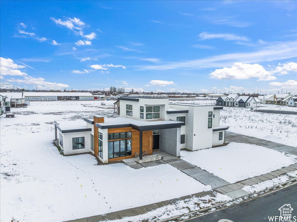
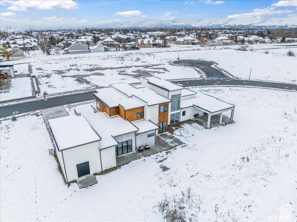
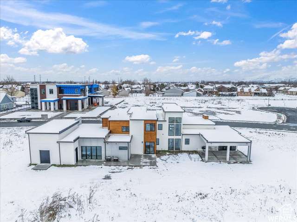
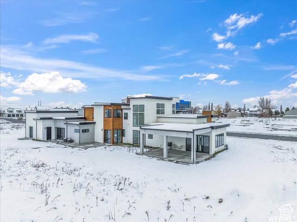
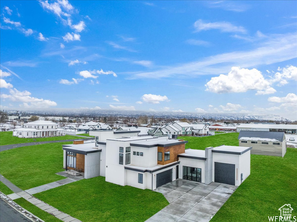
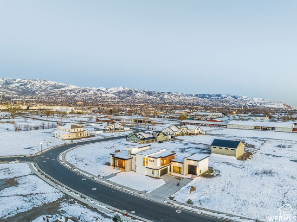
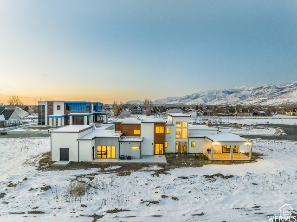
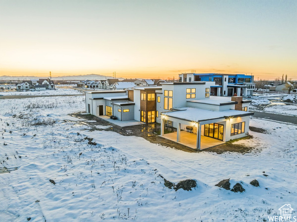
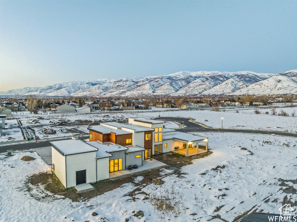
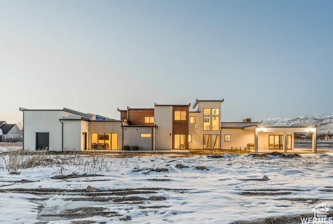
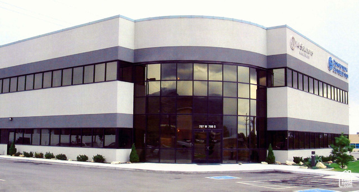
 Courtesy of Mountain West Commercial LLC
Courtesy of Mountain West Commercial LLC