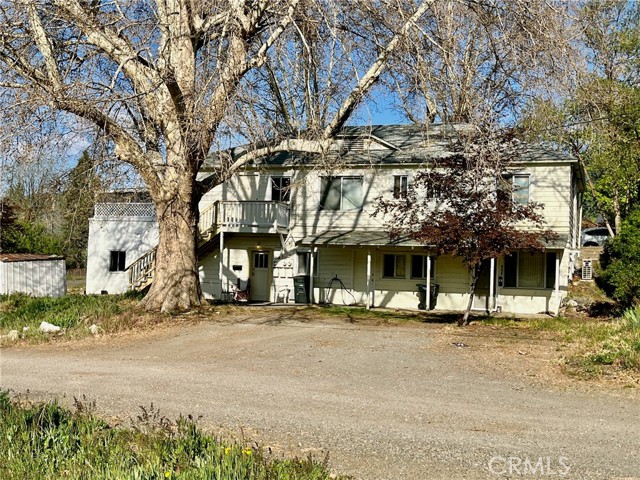Contact Us
Details
COUNTRY FEEL/CITY CLOSE!! Welcome to the Big T Ranch. Come home to this beautiful, custom 4bdr/4.5 bath home on 57.10 Acres w/an additional dwelling, a large updated MUST SEE barn, a 40 x 70 shop w/hydraulic lift & compressor, five wells, underground irrigation system, a seasonal creek & pond, greenhouse w/fully fenced-in gardening area & MUCH MORE. The MAIN HOUSE has Approx. 3,500 sq.ft. & features quality redwood construction & formal ranch living. Additional features include the large, inground pool, play area w/basketball hoop, a 2-car attached garage, an 8-car detached garage, pole barn, plenty of room for parking equipment & more! The second dwelling is a 2bdr/2bath mobile home w/approx. 1380 sq.ft. & a 2-car detached garage. In addition to all of the above, included is a separate parcel which features water, septic & electricity on it. This parcel has two full RV hookup sites ready to use & is approx. 1.01 acres. The entire property is fenced & crossed fenced w/a rolling terrain & is just minutes to town, yet w/a country feel. Truly A MUST SEE TO BELIEVE! Too much to list, please call for a brochure for your qualified buyers today!PROPERTY FEATURES
Irrigation : Sprinklers
Utilities : Electricity Available,Electricity Connected
Water Source : Well
Sewer/Septic : Conventional Septic
Total Number of Parking Garage Spaces : 2
Total Number of Parking Spaces : 4
Parking for RV : Hook-ups,On-Site Parking
Parking Garage : Garage
Parking Non-Garage : Carport,Driveway,On Site,Oversized
Security Features : Security System,Carbon Monoxide Detectors
Fencing : Cross Fencing,Barbed Wire,Good Condition,Wire,Wood
View : Mountains/Hills,Trees/Woods
Roof : Wood,Shake
Patio : Covered,Deck,Concrete,Patio
Pool : Below Ground,Private,Pool Cover
Architectural Style : Ranch
Structures: Corral/Arena
Additional Property Use : Ranch/Farm
Cooling : Electric
Heat Equipment : Combination Heating,Fireplace,Wood Stove,Heat Pump
Heat Source : Electric,Propane,Wood
Laundry Location : Laundry Room,Outside
Flooring : Carpet,Tile,Wood
Equipment: Dishwasher,Disposal,Dryer,Refrigerator,Double Oven,Electric Oven,Electric Range
Laundry Utilities : Electric,Washer Hookup
Interior Features : Laminate Counters,Sunken Living Room,Track Lighting,Two Story Ceilings
Fireplace Features : FP in Family Room,FP in Living Room,Gas Starter,Wood Stove Insert
Miscellaneous : Foothills
Other Structures : Greenhouse,Sauna Private
Zoning : AG2B40 & A
PROPERTY DETAILS
Street Address: Address not disclosed
City: Yreka
State: California
Postal Code: 96097
County: Siskiyou
MLS Number: SN22261355
Year Built: 1977
Courtesy of Sunshine Realty
City: Yreka
State: California
Postal Code: 96097
County: Siskiyou
MLS Number: SN22261355
Year Built: 1977
Courtesy of Sunshine Realty
Similar Properties
$1,900,000
4 bds
5 ba
3,500 Sqft
$320,000
$320,000







































 Courtesy of Sunshine Realty
Courtesy of Sunshine Realty
