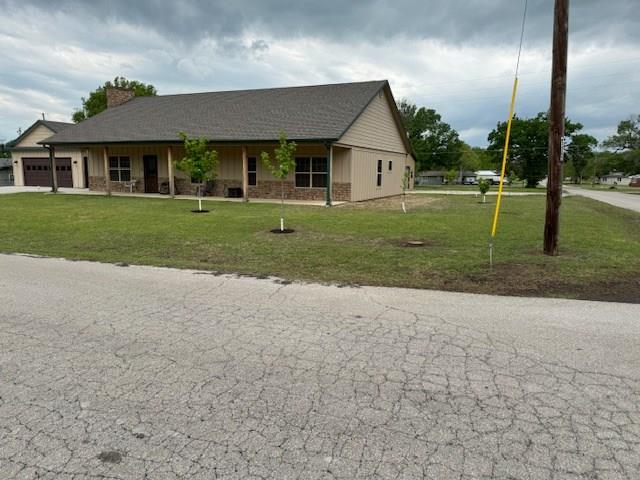Contact Us
Details
Introducing your dream home! This spacious 5-bed, 3-bath home boasts a 6th room that is a designated office space with built in storage cabinets. Sprawling over 4,113 Sqft on a generous 1/2 acre lot; enjoy the luxury of built in closets and drawers in every bedroom, a large living room with cozy gas fireplace, an expansive formal dining room perfect for entertaining and a fully equipped eat-in kitchen. Storage and space is one thing NOT lacking in this home. Additional perks include the oversized cedar coat closet, utility/laundry room and built in linen closets. Converted for versatility, the garage now serves as an extra room with independent heating. Step outside to a fully fenced backyard complete with deck and wheelchair-accessible ramp. Recent updates include 2 new HVAC units and gas lines installed in 2023, home will also be getting a NEW roof in the next couple weeks. This dream home is further enhanced by its proximity to the City pool and the Historic Caney Valley High School Football Stadium. Embrace a lifestyle where modern luxury meets community charm; Welcome to your perfect home!PROPERTY FEATURES
Water Source :
Public
Sewer System :
City/Public
Parking Features :
Garage On Property : Yes.
Roof :
Composition
Heating :
Natural Gas
Cooling :
Electric
Construction Materials :
Stone & Frame
Floor Plan Features :
Ranch
Above Grade Finished Area :
4113
S.F
PROPERTY DETAILS
Street Address: 110 9th Avenue
City: Caney
State: Kansas
Postal Code: 67333
County: Montgomery
MLS Number: S47917
Year Built: 1954
Courtesy of George Realtors
City: Caney
State: Kansas
Postal Code: 67333
County: Montgomery
MLS Number: S47917
Year Built: 1954
Courtesy of George Realtors
Similar Properties
$599,999
2 bds
2 ba
1,616 Sqft
$410,000
3 bds
2 ba
$270,000
5 bds
3 ba
4,113 Sqft
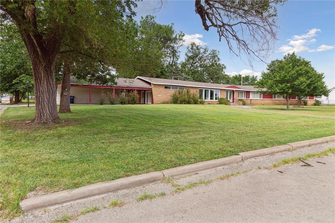
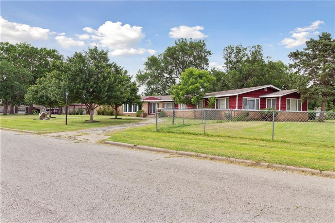
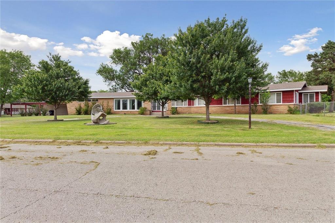
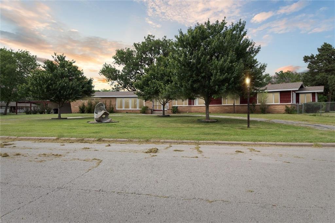
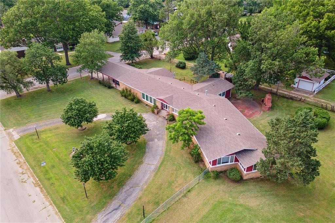
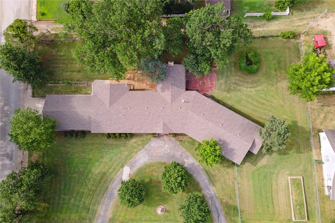
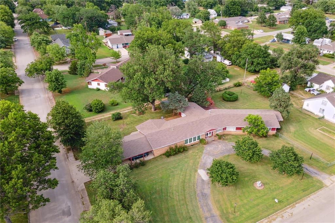
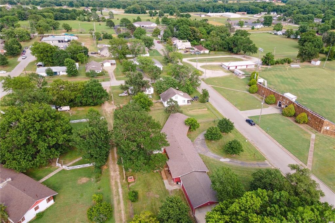
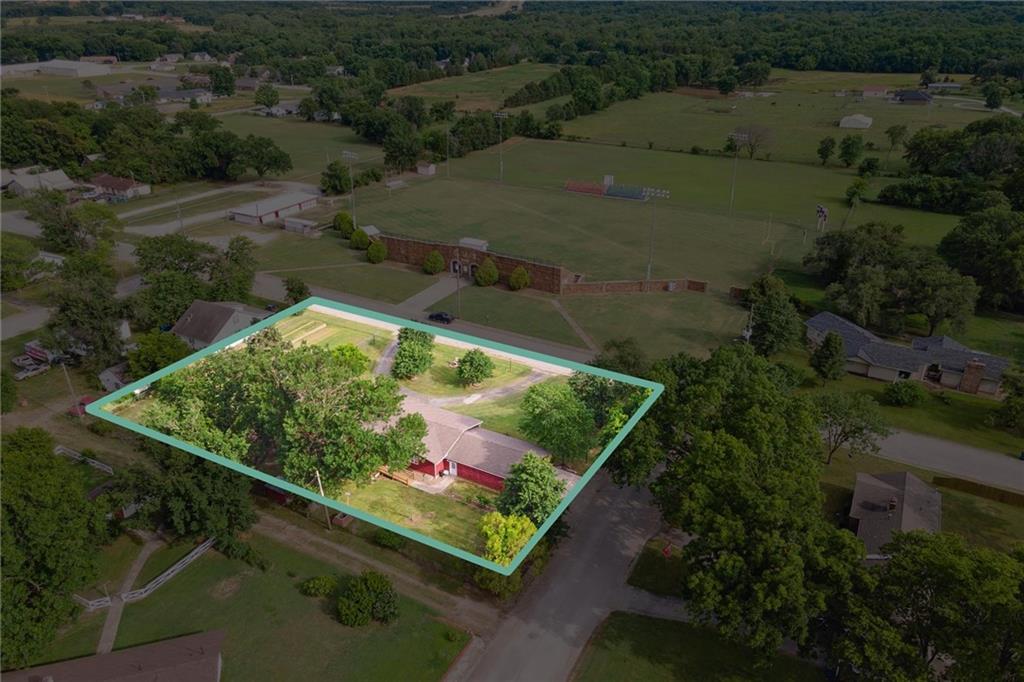
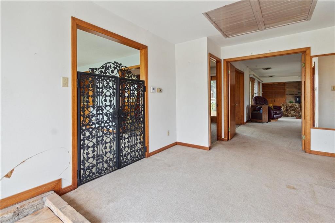
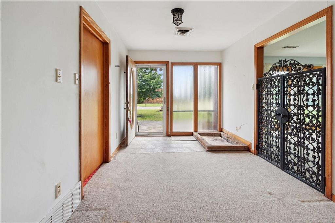
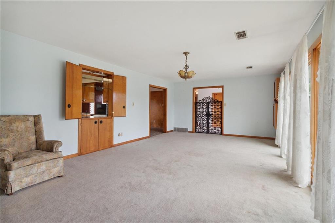
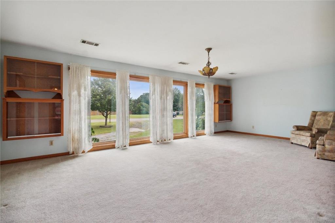
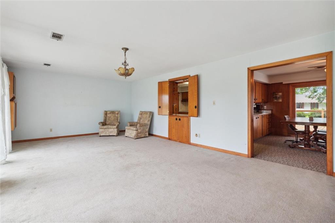
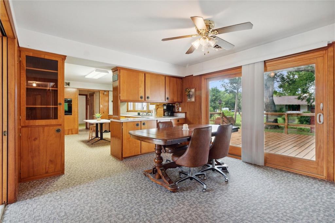
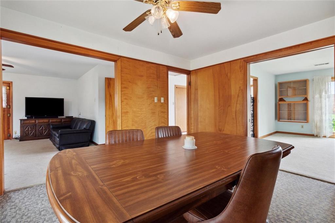
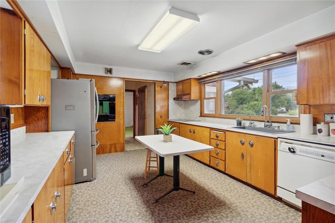
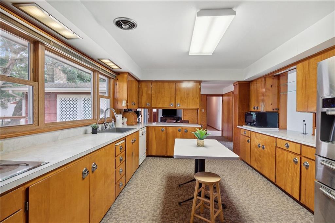
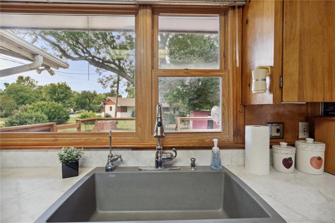
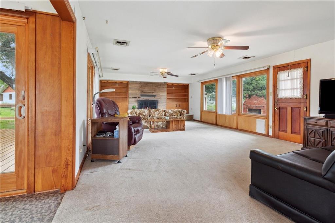
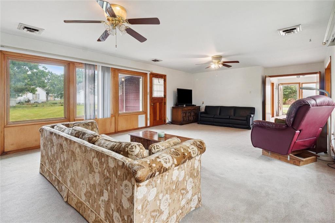
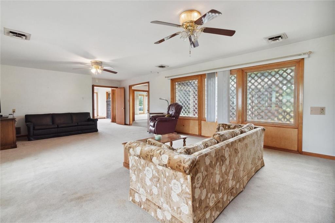
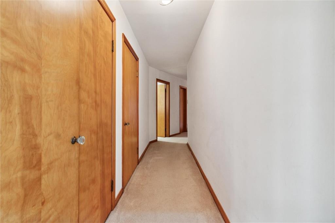
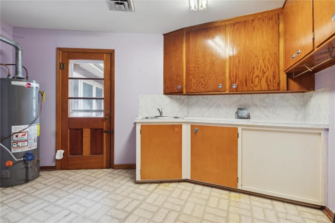
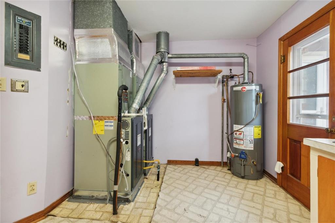
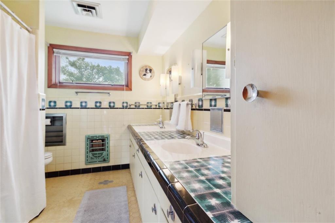
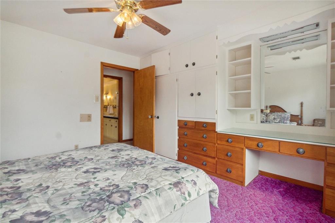
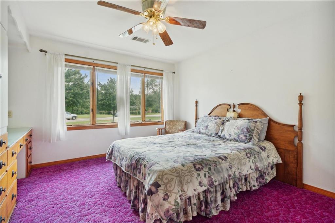
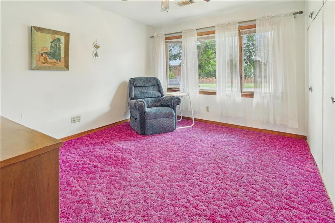
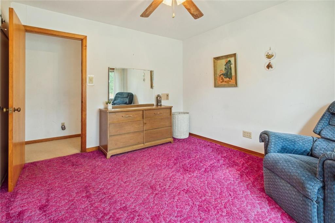
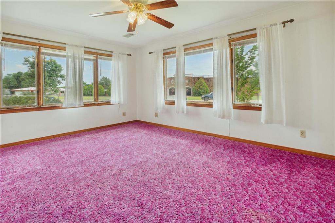
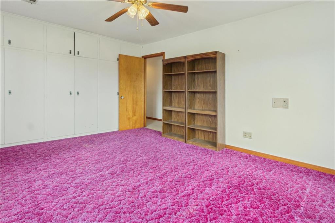
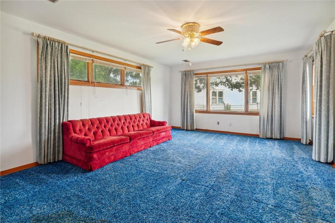
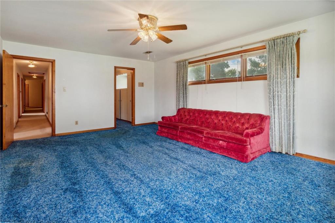
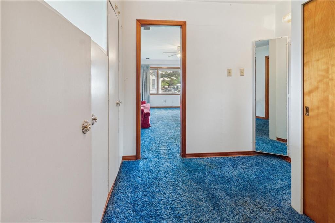
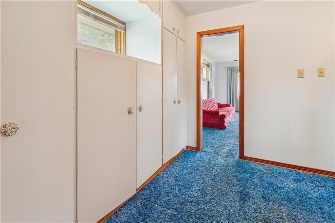
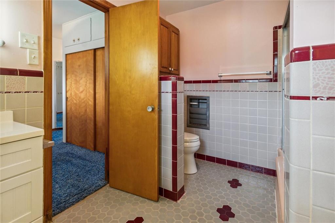
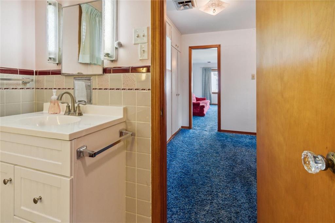
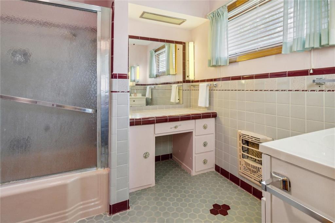
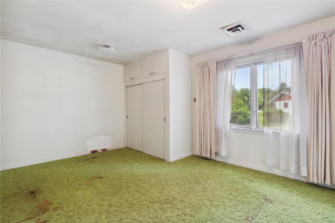
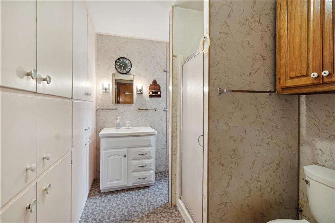
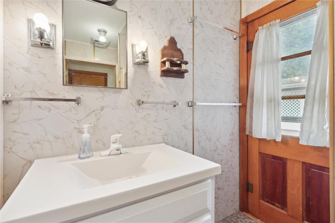
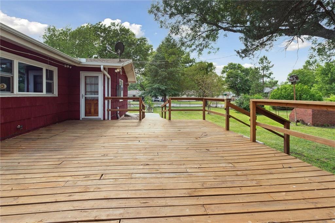
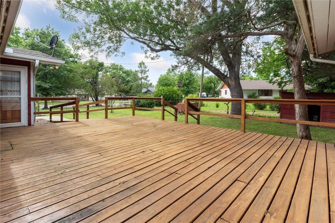
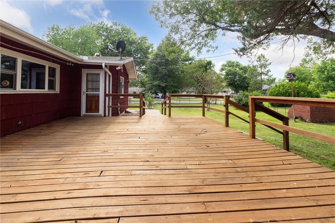
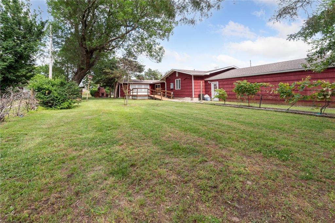
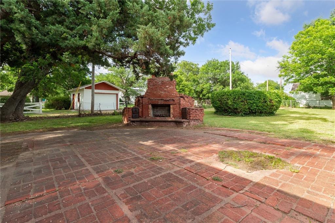
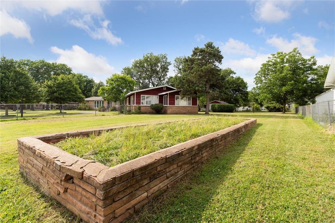
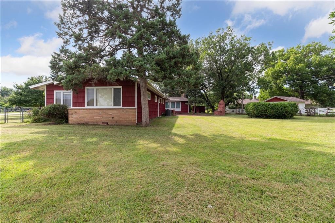
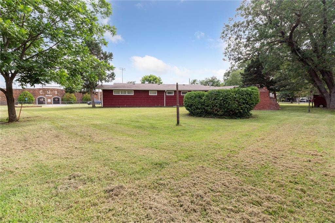
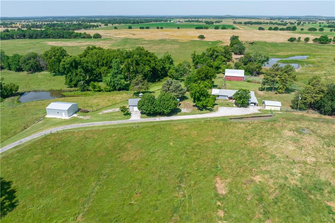
 Courtesy of L2 Realty, Inc.
Courtesy of L2 Realty, Inc.