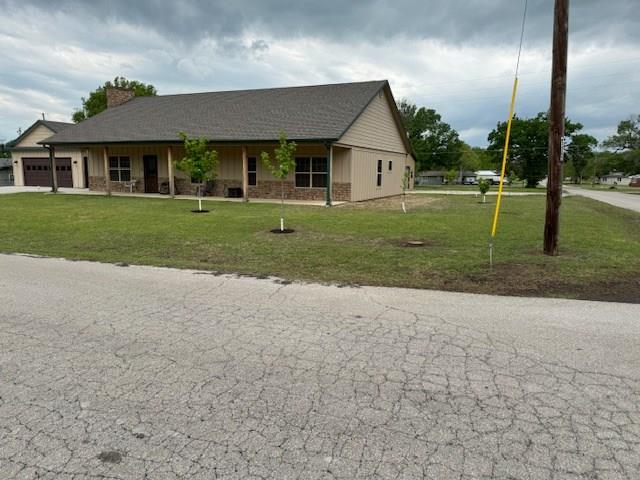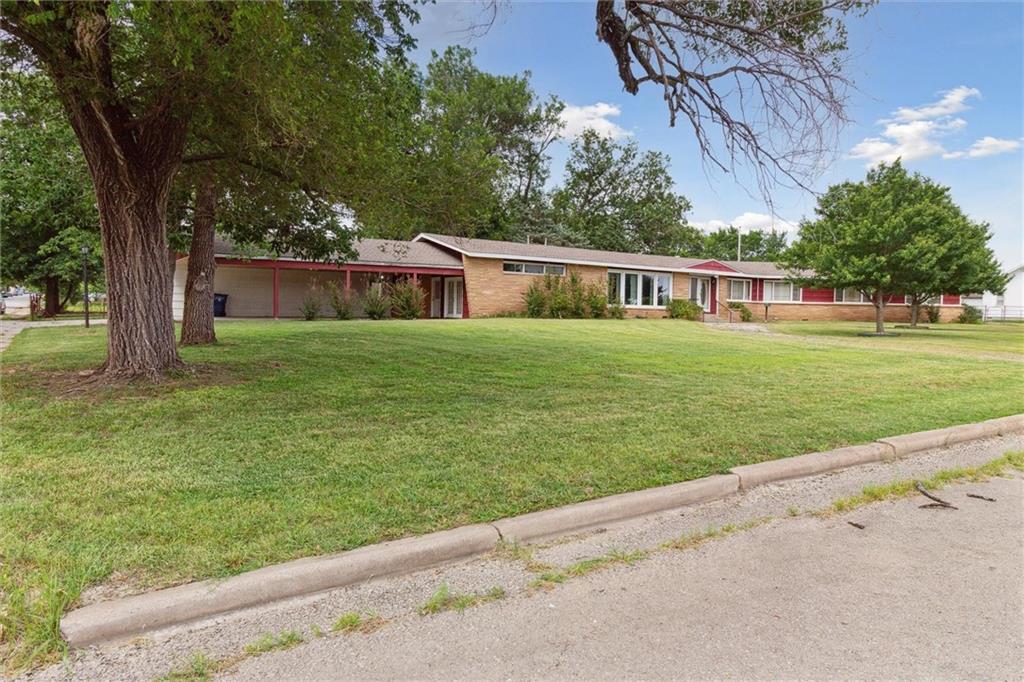Contact Us
Details
Spring Valley Farm is situated on approximately 90+/- acres, offering a remodeled ranch-style home, multiple outbuildings, & a prime location. 1616 sq. ft. ranch-style home blends farm life charm & modern amenities. Originally built in 1960, the entire home was completely remodeled in 2021, all the way down to the studs. Renovations include new plumbing, wiring, & HVAC systems to name a few. Inside, an open floor plan connects the living area, dining area, & kitchen. With 2 bedrooms & 2 bathrooms, there is ample space for relaxation & privacy. Additionally, an extra room offers versatility & could be used as an office, extra living area/game room or additional bedroom if needed. Stepping out the South side of the house & into the large screen in porch, you’ll be able to overlook the Spring the property is named after, while also soaking in the fresh country air. Property offers an impressive array of outbuildings & storage options. 1500 sq. ft. outbuilding, serves as a guest house. Consisting of one bedroom, one bathroom, comfortable living area, full kitchen, & a loft that can be used as additional sleeping quarters or storage. This secondary cottage is climate controlled with its own HVAC system & ensures year-round comfort, in close proximity to the main house. Adjacent to the cottage, an attached 440 sq. ft. shop is complete with 2 overhead doors, concrete floor, & electricity. Additional amenities on the property include a 1200 sq. ft. machine shed along with several other outbuildings & storage sheds, including an early 1900s barn. Land consists of approximately 26+/- acres of hay production while the remainder is fenced & cross-fenced pastures. Multiple ponds, including a spring-fed pond, provide a reliable water source for stock. Property benefits from quality loam soils, which contribute to the productivity of the improved grasses, while paved road frontage allows accessing the property to be convenient and hassle-free.PROPERTY FEATURES
Water Source :
Cistern
Parking Features :
Roof :
Composition
Age Description :
51-75 Years
Heating :
Hot Water
Cooling :
Gas
Construction Materials :
Vinyl Siding
Floor Plan Features :
Ranch
Above Grade Finished Area :
1616
S.F
PROPERTY DETAILS
Street Address: 2629 CR 2700 N Road
City: Caney
State: Kansas
Postal Code: 67333
MLS Number: 2495159
Year Built: 1960
Courtesy of L2 Realty, Inc.
City: Caney
State: Kansas
Postal Code: 67333
MLS Number: 2495159
Year Built: 1960
Courtesy of L2 Realty, Inc.
Similar Properties
$599,999
2 bds
2 ba
1,616 Sqft
$410,000
3 bds
2 ba
$270,000
5 bds
3 ba
4,113 Sqft
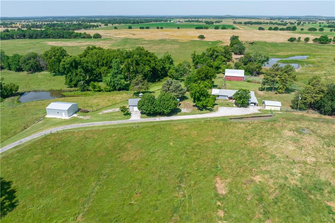
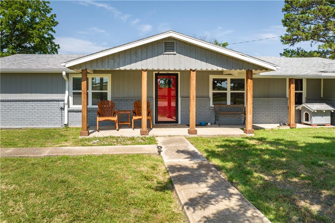
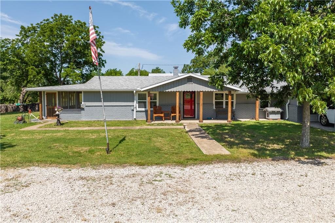
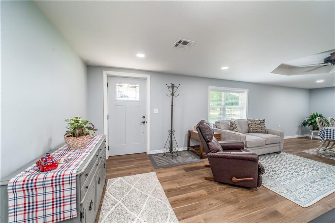
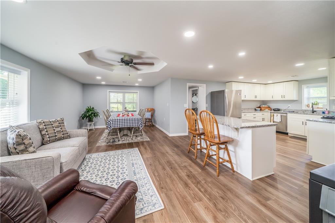
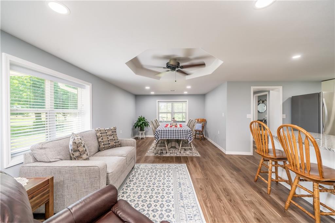
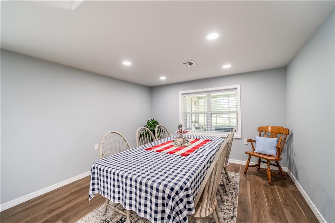
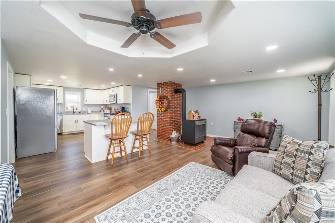
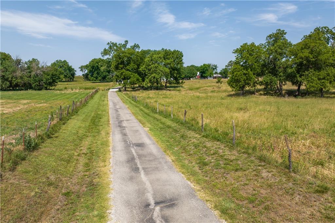
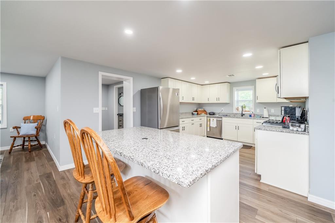
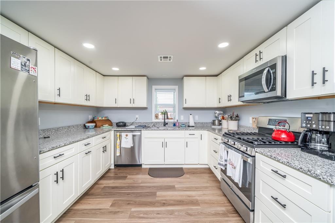
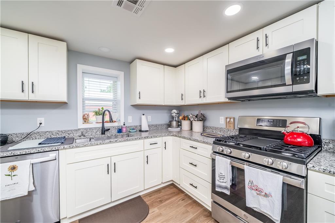
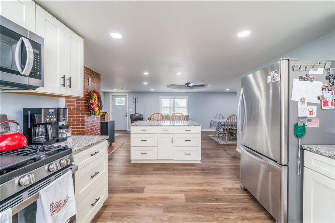
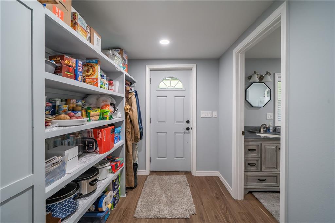
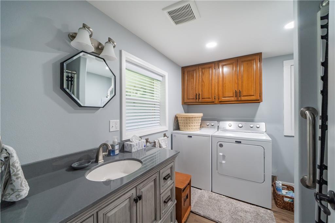
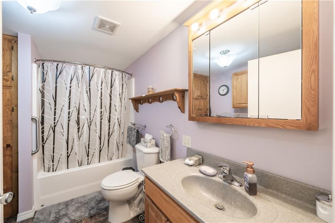
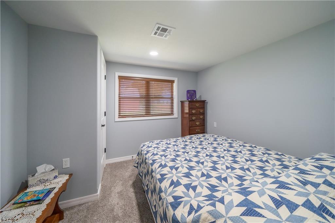
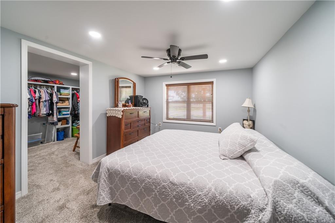
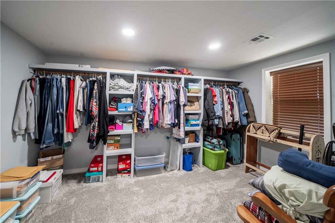
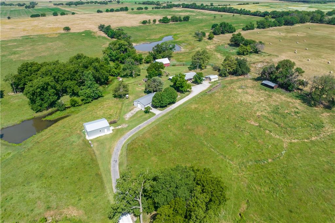
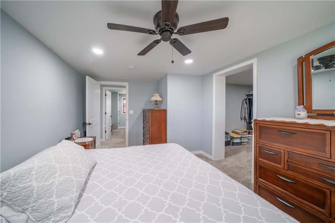
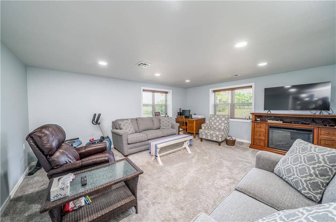
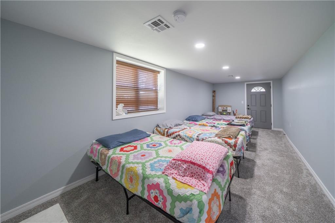
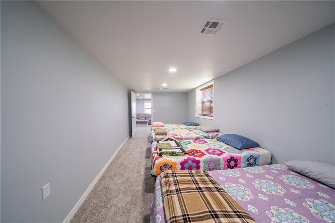
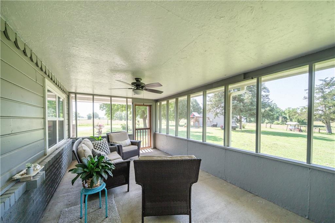
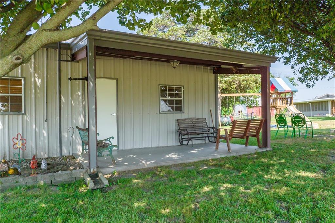
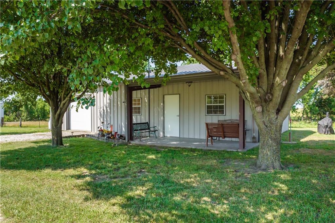
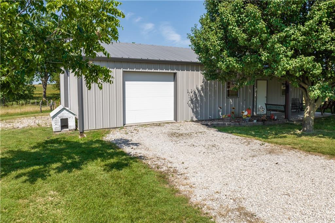
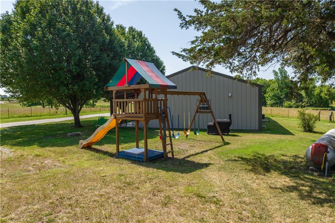
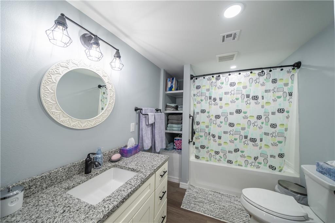
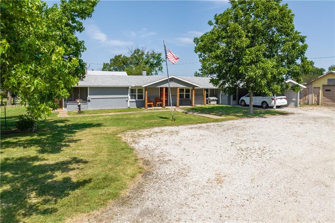
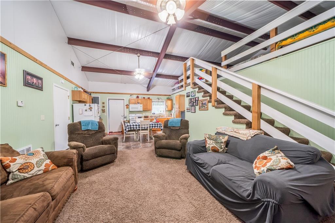
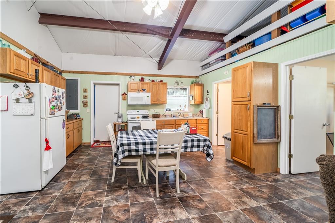
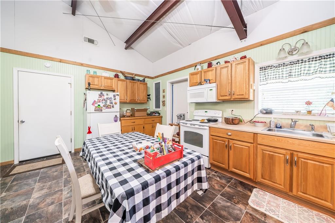
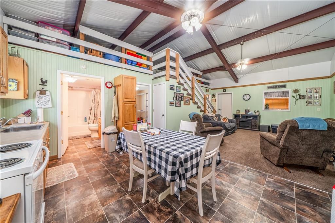
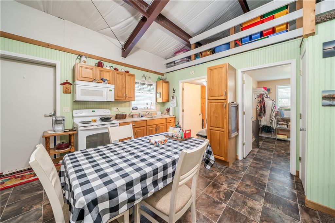
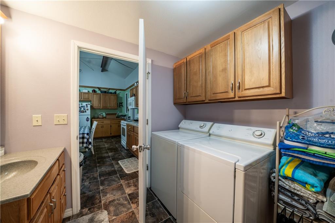
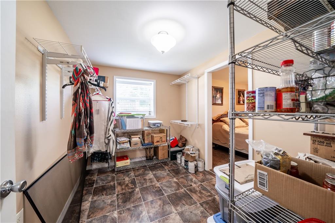
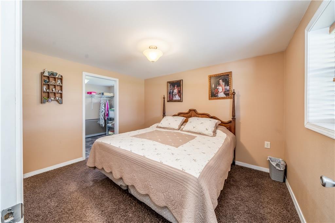
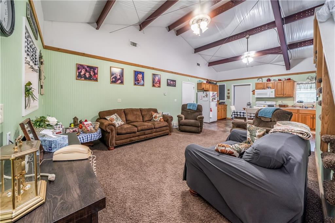
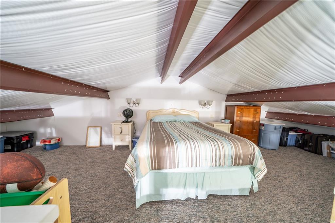
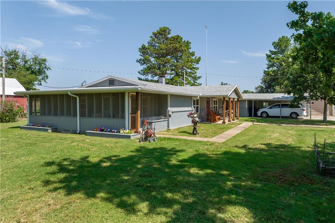
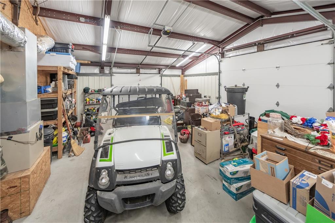
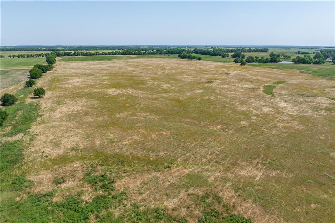
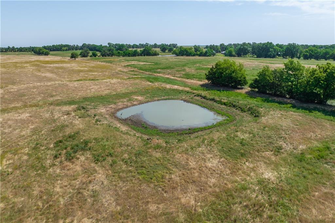
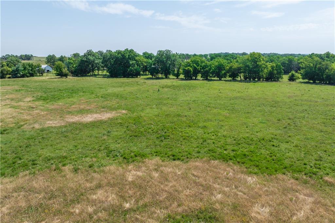
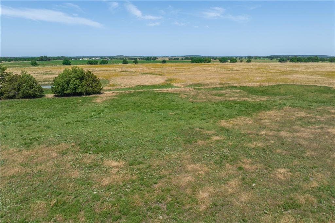
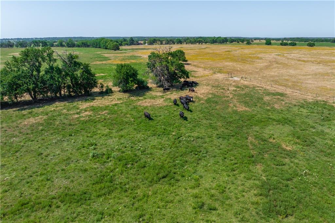
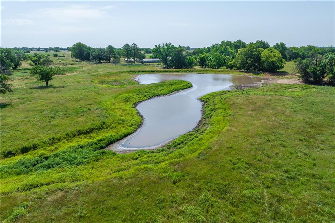
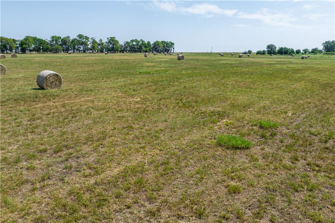
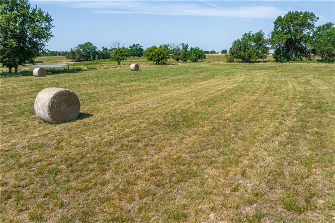
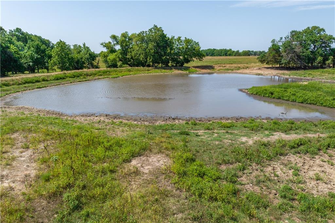
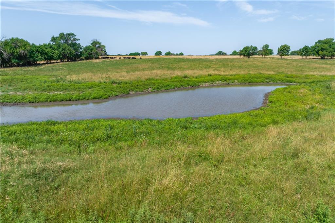
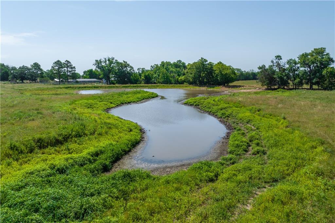
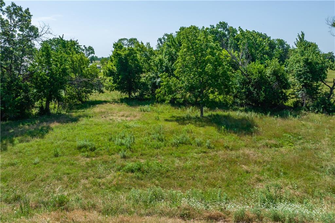
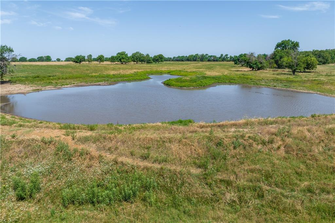
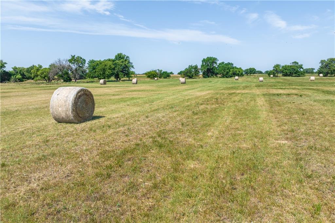
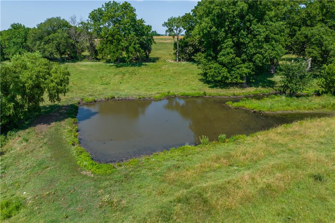
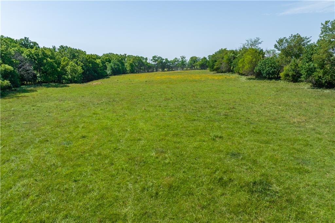
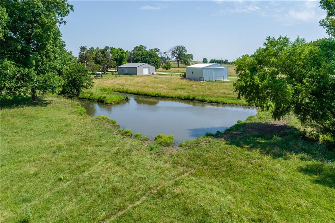
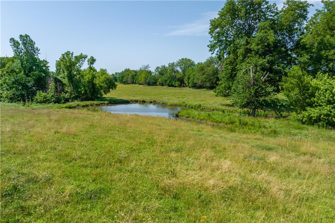
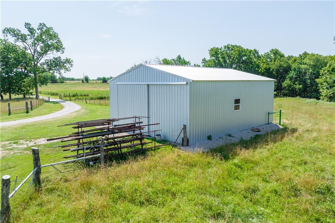
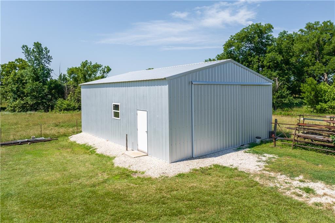
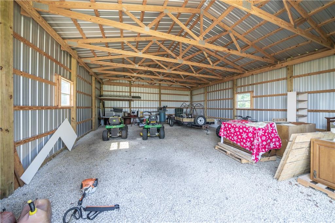
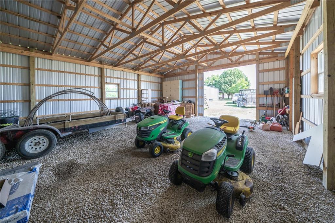
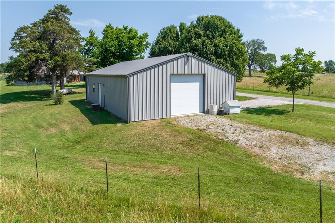
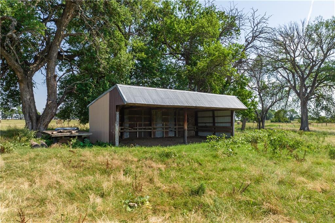
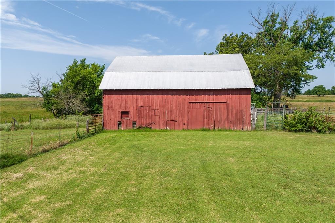
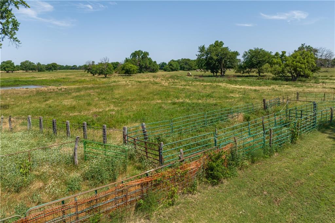
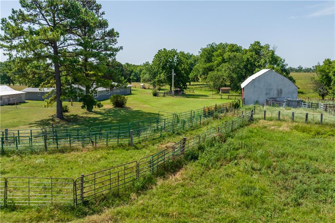
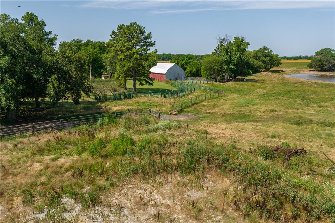
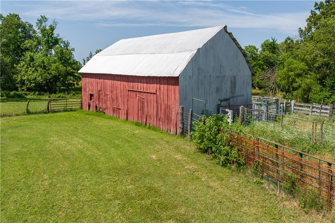
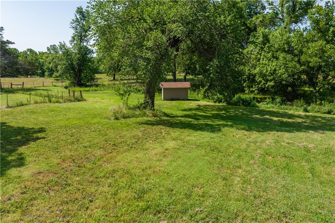
 Courtesy of L2 Realty, Inc.
Courtesy of L2 Realty, Inc.