Contact Us
Details
A rustic oasis with captivating views! This home and land combination offers the perfect mix of mountainous desire and functional living. Immerse yourself in a Rural Colorado Living experience that offers peace, tranquility, and endless possibilities. This beautiful home is one of a kind and an absolute must see. This custom built log home features a wrap around porch and covered walk out deck from the basement with inviting views of the Pikes Peak Mountain range, perfect for morning coffee or evening wind downs. Enter the great room highlighted with an abundance of natural light from oversized windows, and a wood burning stove. The full logs on the main level add a touch of warmth to the design, and invite you in to enjoy every aspect of country living. The open concept features a kitchen and dining area, perfect for entertaining. The main level features two bedrooms and a full bath, or retire to the master suite upstairs with loft, walk in closet and another full bathroom. Looking to have a little more fun? Head down to the basement for a full walk out feature, with bar, and propane fireplace. The basement also features another bedroom, and full bathroom, alongside an office in the landing and laundry area. This home features plenty of room to create new memories. The home includes a detached garage with shop attached that is currently furnished with bar, and pool table that is included with the sale, and heated with a wood burning stove. There are also two sheds that offer extra storage for all of your outdoor hobbies. The grounds have mature grass and an abundance of raised flower beds throughout, and a circular driveway with RV parking in front of the garage. This home is an absolute must see, so schedule your showing today!PROPERTY FEATURES
Main Level Bedrooms :
2
Main Level Bathrooms :
1
Utilities :
Electricity Available
Water Source :
Well
Sewer Source :
Septic Tank
Parking Total:
1
Garage Spaces:
1
Patio And Porch Features :
Covered
Road Surface Type :
Gravel
Roof :
Composition
Architectural Style :
Rustic Contemporary
Above Grade Finished Area:
1594
Heating :
Forced Air
Construction Materials:
Frame
Flooring :
Carpet
Levels :
Two
LaundryFeatures :
In Unit
Interior Features:
High Ceilings
Appliances :
Dishwasher
PROPERTY DETAILS
Street Address: 22264 Amethyst Road
City: Deer Trail
State: Colorado
Postal Code: 80105
County: Elbert
MLS Number: 5619914
Year Built: 2003
Courtesy of Wild Buck Realty
City: Deer Trail
State: Colorado
Postal Code: 80105
County: Elbert
MLS Number: 5619914
Year Built: 2003
Courtesy of Wild Buck Realty
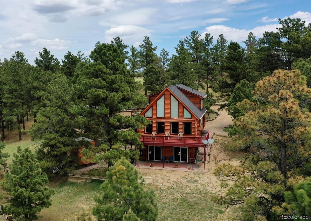
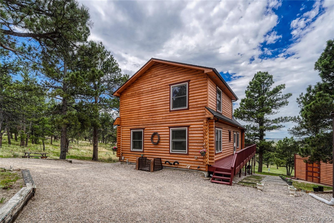
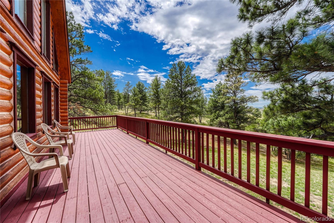
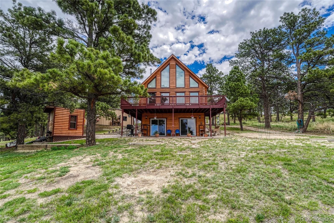
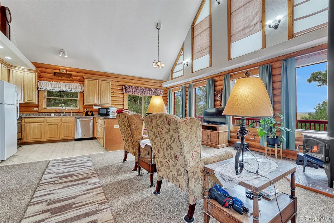
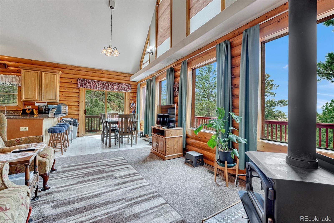
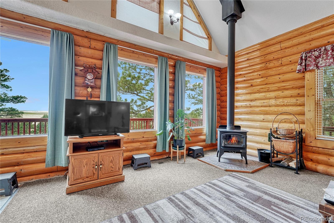
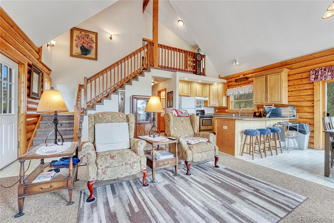
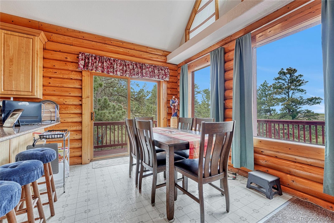
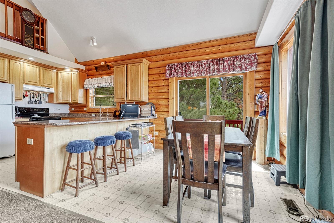
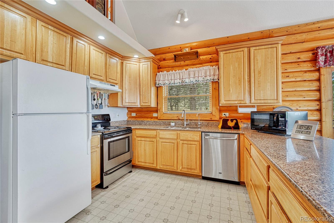
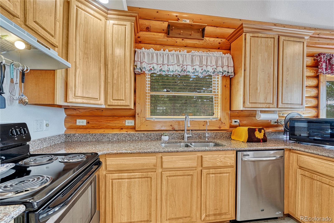
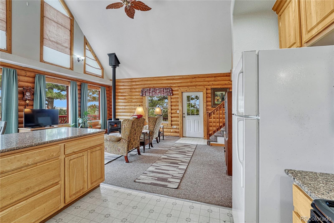
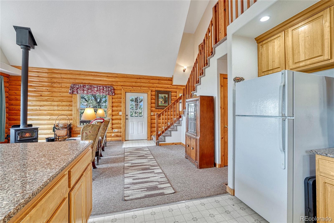
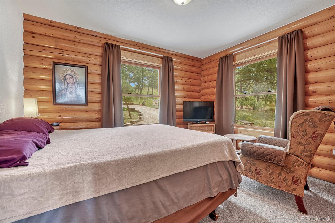
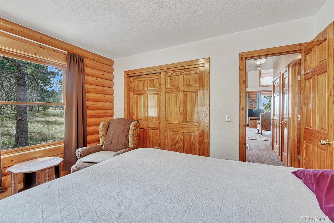
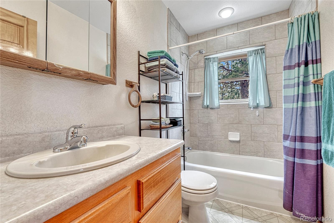
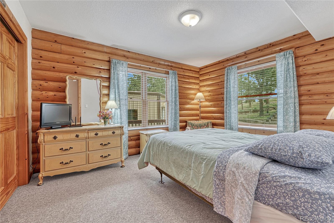
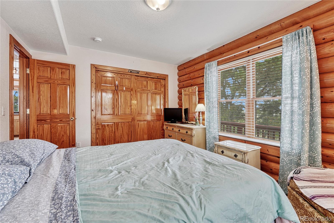
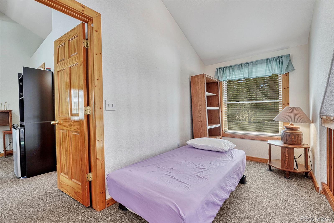
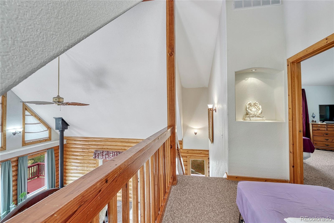
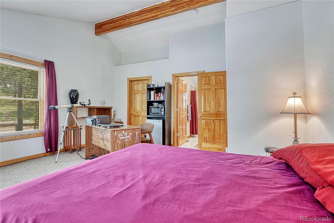
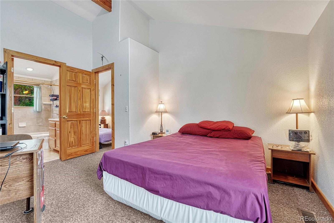
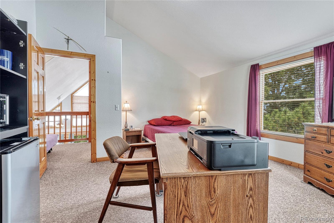
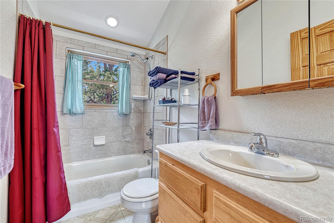
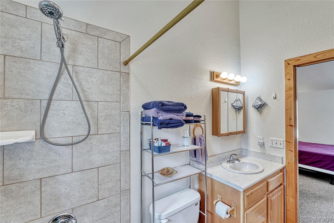
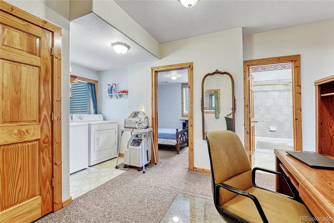
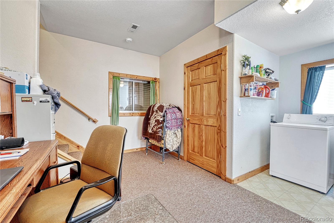
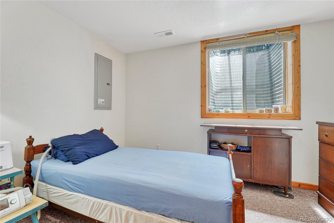
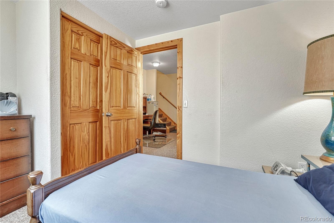
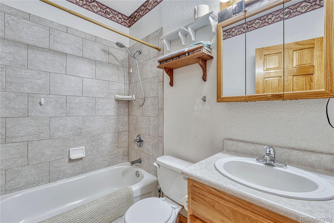
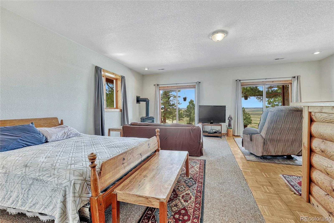
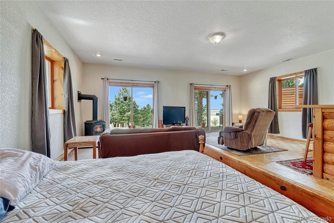
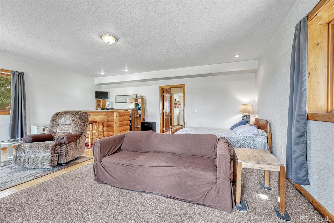
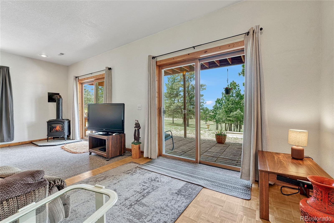
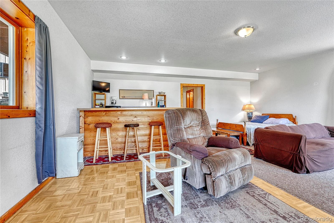
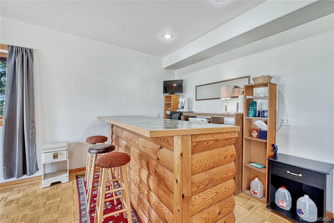
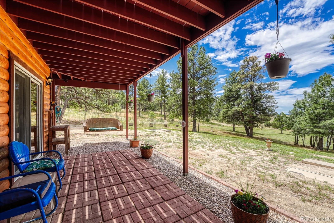
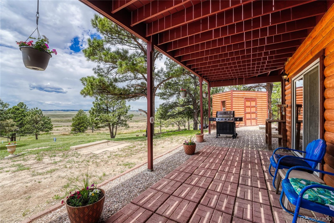
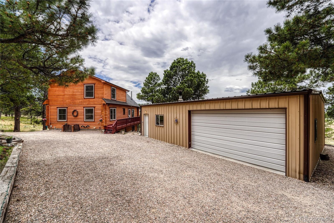
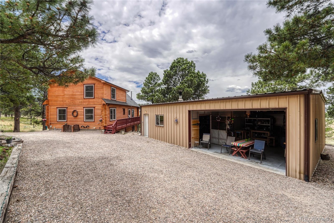
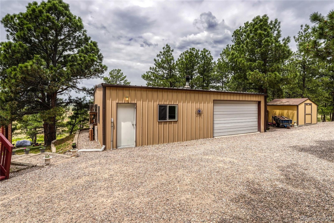
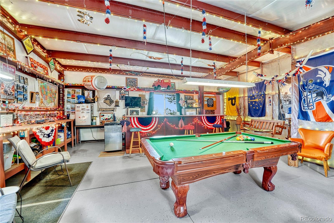
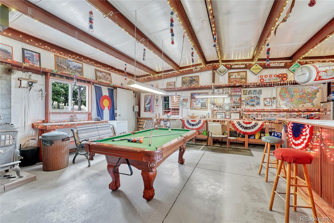
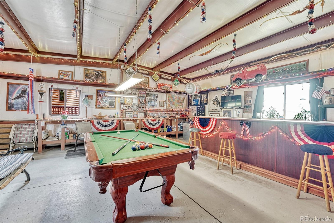
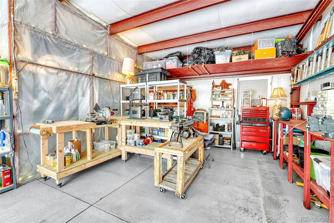
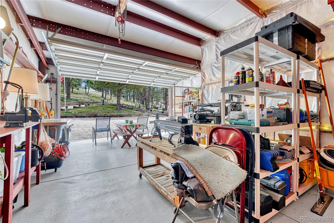
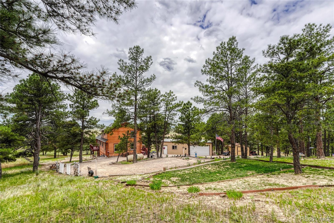
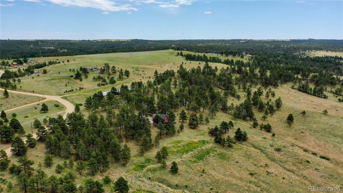
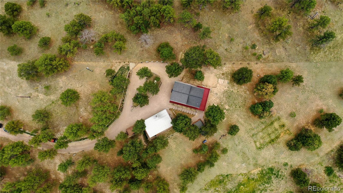
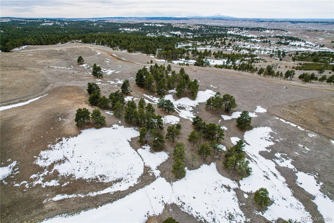
 Courtesy of Engel & Volkers Denver
Courtesy of Engel & Volkers Denver