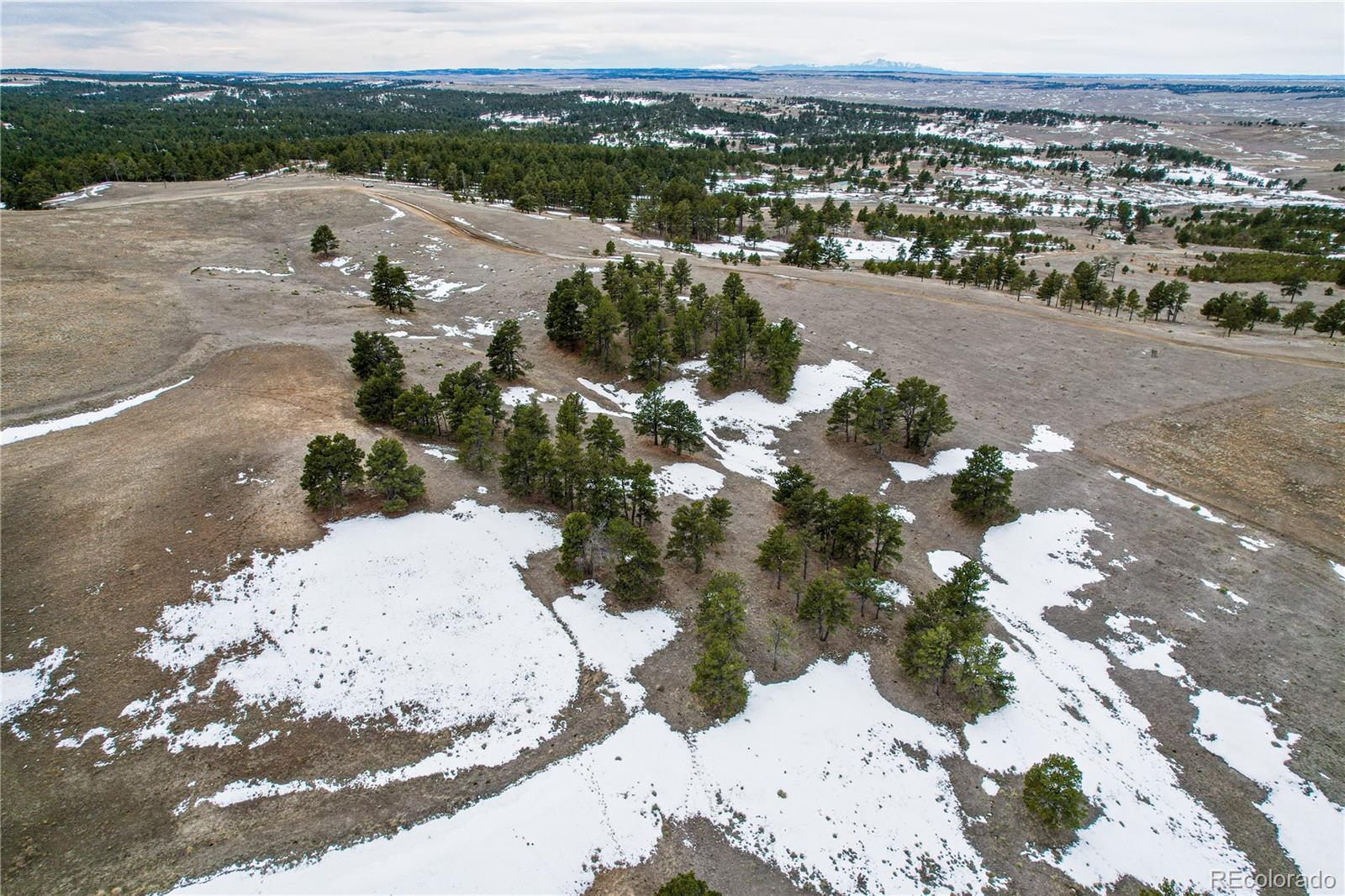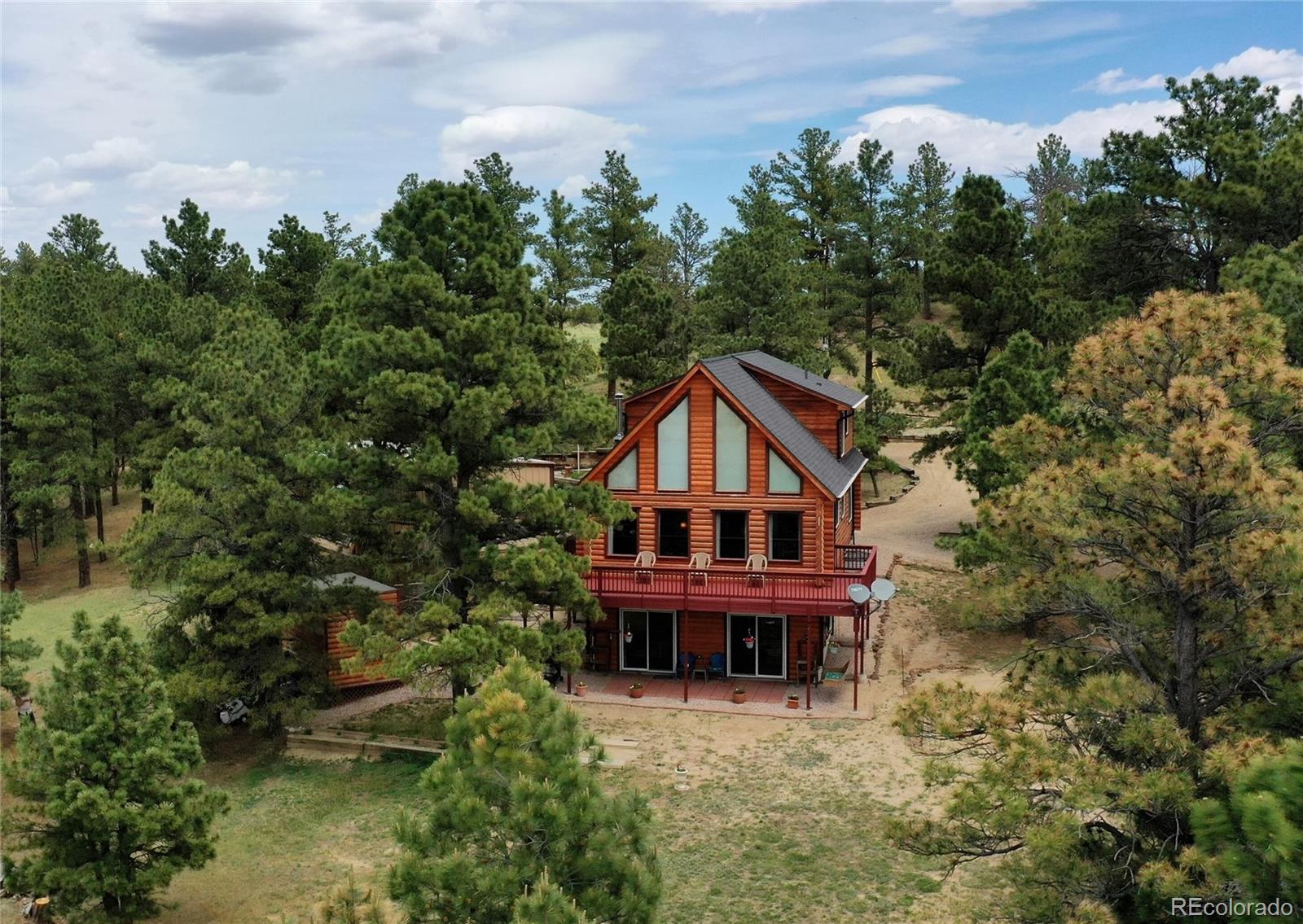Contact Us
Details
Welcome home to your dream property with 105 acres to farm or ranch - great cattle or equestrian possibilities! This custom-built, over 6,000 square foot home features 4 spacious bedrooms with walk-in closets, 3 full baths, and 2 half baths. With TWO primary suites each having their own private deck access and main floor living, this would be a great mother-in-law property! Your gourmet kitchen features plenty of cooking space with multiple cooking areas and two sinks! There is plenty of room for entertaining in the huge, open kitchen with bar-height seating, an eat-in area next to the large bay window, and the formal dining room just off the kitchen. Or, if you prefer a low-key hangout, head down to the basement with its wide-open entertainment room perfect for a movie theater or game room (pool table and wet bar included)! Just outside of the basement, your 220v hookup is ready and waiting for you on the covered patio- just place a hot tub and enjoy overlooking the amazing skies! With the double-level covered rear patio, you'll never miss a star in the evening, or a storm rolling in in the afternoons. Truly a majestic piece of land that gives you all of the room you need to grow. Bring all of your toys - RVs, OHVs, cars, you name it. The 5,000 square foot workshop has a 220v installed heavy duty auto lift, and is heated with water ran to the building. Could easily be used for farm equipment or turned into a horse stall/arena. The sellers truly spared no expense in building this amazing stucco home. Geo-thermal heated, you don't even need to worry about the rising cost of propane to heat your home. Basement also has a "safe room" that has electric and separate phone line ran to it with an impenetrable steel door, and two framed out rooms ready for your finishing. Only 1 mile from a paved road, and under 5 minutes to I-70 - commuting, if needed, is a breeze! Deer Trail also has a new K-12 school with bus service to the property! Don't miss this one!PROPERTY FEATURES
Vegetation: Grass Hay
Water Source : Well
Sewer : Septic Tank
Electric : 110V,220 Volts
Has Attached Garage
0 Carport Space(s)
11 Garage Space(s)
11 Parking Space(s)
Security Features : Carbon Monoxide Detector(s)
Fencing : Partial
Exterior Features : Balcony
Patio And Porch Features : Covered,Deck,Front Porch,Patio
Lot Features : Suitable For Grazing
Road Frontage : Shared
Road Surface : Gravel,Paved
Above Grade Finished Area : 3701.00
Below Grade Finished Area : 2277.00
Current Use : Agricultural
Heating : Geothermal,Heat Pump,Pellet Stove
Cooling : Attic Fan,Central Air
Construction Materials : Frame,Stucco
Roof Type : Concrete
Fireplace Total
Fireplace Features : Family Room,Pellet Stove
Basement : Exterior Entry,Finished,Partial,Walk-Out Access
Appliances : Cooktop,Dishwasher,Disposal,Double Oven,Dryer,Freezer,Microwave,Oven,Range,Range Hood,Refrigerator,Self Cleaning Oven,Washer
Flooring : Carpet,Tile
Exclusions : Seller's personal property, unless otherwise mentioned as included.
PROPERTY DETAILS
Street Address: 82000 E Eastman Place
City: Deer Trail
State: Colorado
Postal Code: 80105
County: Arapahoe
MLS Number: 6045870
Year Built: 2006
Courtesy of eXp Realty, LLC
City: Deer Trail
State: Colorado
Postal Code: 80105
County: Arapahoe
MLS Number: 6045870
Year Built: 2006
Courtesy of eXp Realty, LLC










































 Courtesy of Engel & Volkers Denver
Courtesy of Engel & Volkers Denver