Contact Us
Details
Discover the Luxury California Lifestyle at 2 Thomas Rd! This breathtaking, custom home offers approx. 7,476 sf. of luxury living on a sprawling lot with Ocean & Saddleback Mountain views. Over $2,000,000 in upgrades & additional amenities have been added. This home is more than just a place to live—it's a lifestyle. Inside you are greeted by the warmth of aged Mediterranean, wire-brushed, wood floors, set against soft, neutral tones throughout the home. The contemporary Adobe-style exterior complements the stunning Walnut woodwork inlays seen in cabinetry, baseboards, ceilings and doors. At the heart of the home is the gourmet family kitchen, a chef’s dream--2 oversized islands, a breakfast bar, soft-close cabinetry & weathered marble countertops. The state-of-the-art appliances include a Sub Zero double refrigerator, freezer, a Viking 8-burner range, a KitchenAid double oven & microwave, making both everyday meals & grand entertaining a breeze. Don’t forget the cozy breakfast nook with a wood coffered ceiling, where you can enjoy your morning coffee while sunlight filters through the skylight & adjacent windows. The great room seamlessly blends style & function with walnut ceilings, a designer fireplace, & panoramic sliding doors that open to reveal an entertainers dream backyard. Take in the views while relaxing by the custom saltwater pool & spa. Host unforgettable gatherings with the outdoor kitchen, travertine decking, & a hidden automated TV station. For fitness & fun, head downstairs where a full media room, game room, weight room & another kitchen await. Whether it’s movie night in the home theater or a competitive game of basketball on your own half-court, this space has been designed for maximum enjoyment. The primary suite is a serene sanctuary with a custom wood-paneled fireplace, motorized sunset shades & dual walk-in closets with custom-built-ins. The spa-like primary bath features a steam shower, rain shower & dual vanities, creating the perfect relaxation retreat. Rounding out this luxurious property are flex spaces like a dedicated office, a home management & craft room, an upstairs loft & a four-car garage with custom storage solutions. The entire home is automated with the Crestron and iAquaLink Smart Home systems offering effortless control of lights, climate, pool & security—all from your phone or tablet. This home is the ultimate expression of California luxury, blending modern convenience with timeless elegance.PROPERTY FEATURES
Kitchen Features: Kitchen Island,Kitchen Open to Family Room,Remodeled Kitchen,Self-closing cabinet doors,Self-closing drawers,Stone Counters,Walk-In Pantry
Rooms information : Basement,Bonus Room,Den,Entry,Exercise Room,Family Room,Formal Entry,Game Room,Great Room,Home Theatre,Kitchen,Laundry,Living Room,Loft,Main Floor Bedroom,Primary Bathroom,Primary Bedroom,Primary Suite,Media Room,Office,Walk-In Closet,Walk-In Pantry
Electric: 220 Volts in Laundry
Sewer: Public Sewer,Sewer Paid
Water Source: Public
Association Amenities: Pickleball,Pool,Spa/Hot Tub,Fire Pit,Barbecue,Outdoor Cooking Area,Picnic Area,Playground,Dog Park,Tennis Court(s),Sport Court,Biking Trails,Hiking Trails,Clubhouse,Guard,Security
Attached Garage : Yes
# of Garage Spaces: 4.00
# of Parking Spaces: 4.00
Security Features: 24 Hour Security,Gated with Attendant,Carbon Monoxide Detector(s),Gated Community,Gated with Guard,Smoke Detector(s)
Accessibility Features: None
Lot Features: Back Yard,Cul-De-Sac,Landscaped,Lot 10000-19999 Sqft,Park Nearby,Sprinkler System,Sprinklers In Front,Sprinklers In Rear,Yard
Exterior Features:Rain Gutters
Fencing: Wrought Iron
Property Condition : Turnkey,Updated/Remodeled
Road Frontage: Private Road
Road Surface: Paved
Parcel Identification Number: 74143325
Cooling: Has Cooling
Heating: Has Heating
Heating Type: Central,ENERGY STAR Qualified Equipment,Fireplace(s),Forced Air,Solar
Cooling Type: Central Air,ENERGY STAR Qualified Equipment
Bathroom Features: Bathtub,Shower,Double sinks in bath(s),Double Sinks in Primary Bath,Dual shower heads (or Multiple),Main Floor Full Bath,Separate tub and shower,Upgraded,Vanity area,Walk-in shower
Architectural Style : Contemporary
Flooring: Wood
Roof Type: Spanish Tile
Construction: Concrete,Stone
Year Built Source: Seller
Basement : Finished
Fireplace Features : Dining Room,Family Room,Primary Bedroom,Primary Retreat,Fire Pit,Great Room,Two Way
Common Walls: No Common Walls
Appliances: Dishwasher,Double Oven,Free-Standing Range,Freezer,Disposal,Gas Range,Gas Water Heater,Microwave,Range Hood,Refrigerator,Water Line to Refrigerator
Door Features: Panel Doors,Sliding Doors
Laundry Features: Dryer Included,Gas Dryer Hookup,Individual Room,Inside,Washer Hookup,Washer Included
Eating Area: Breakfast Counter / Bar,Family Kitchen,Dining Room,Separated
Laundry: Has Laundry
Inclusions :2 Washers, 2 Dryers, All TV's and brackets
MLSAreaMajor: LD - Ladera Ranch
Other Structures: Second Garage,Second Garage Attached,Sport Court Private
PROPERTY DETAILS
Street Address: 2 Thomas Road
City: Ladera Ranch
State: California
Postal Code: 92694
County: Orange
MLS Number: OC24246859
Year Built: 2016
Courtesy of First Team Real Estate
City: Ladera Ranch
State: California
Postal Code: 92694
County: Orange
MLS Number: OC24246859
Year Built: 2016
Courtesy of First Team Real Estate
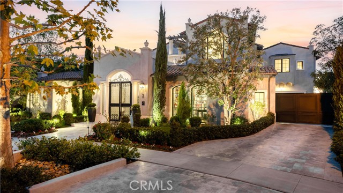
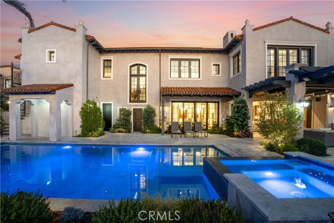
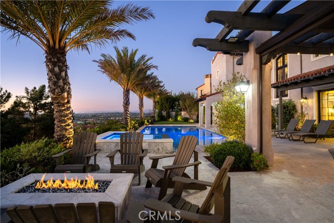
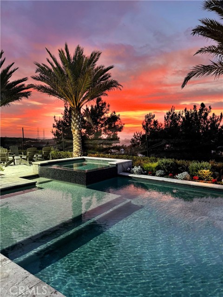
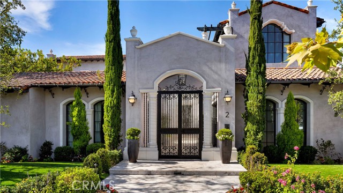
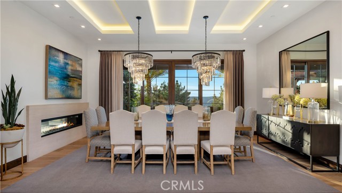
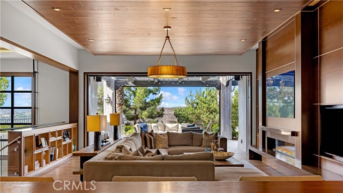
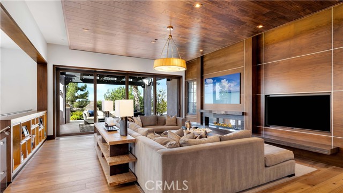
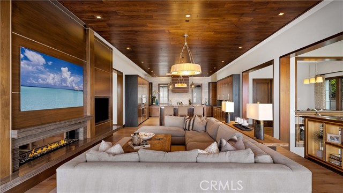
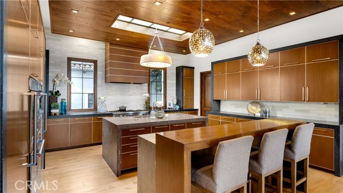
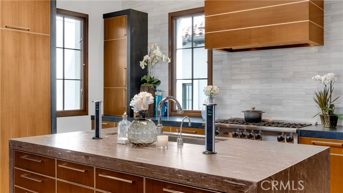
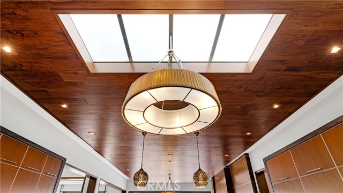
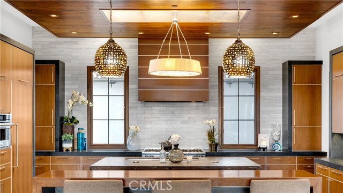
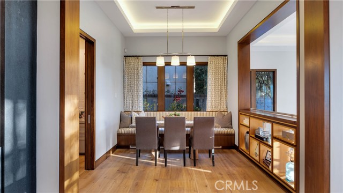
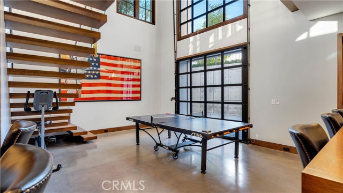
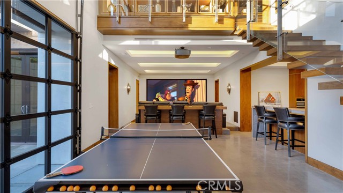
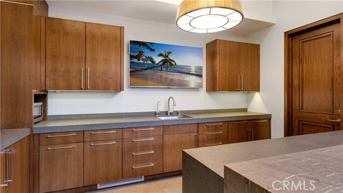
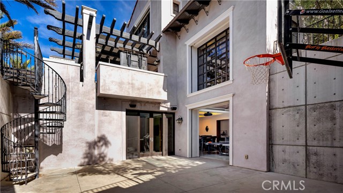
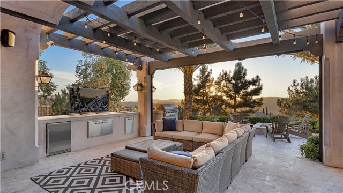
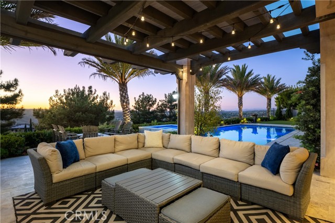
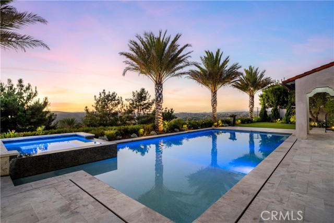
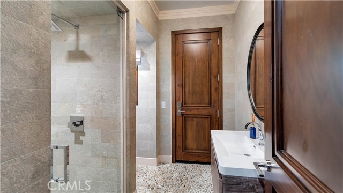
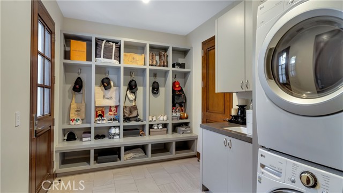
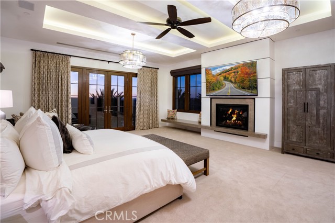
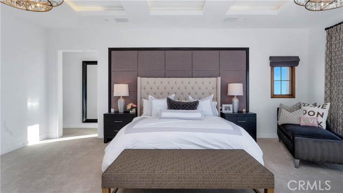
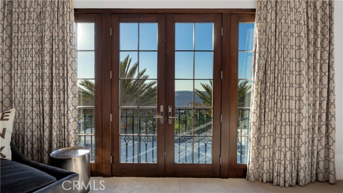
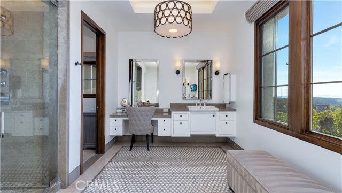
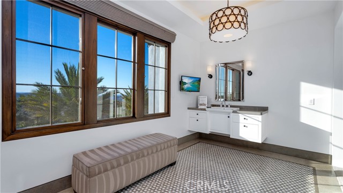

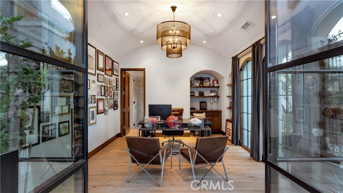
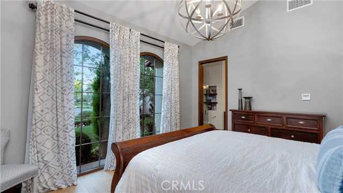
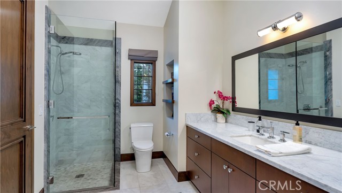
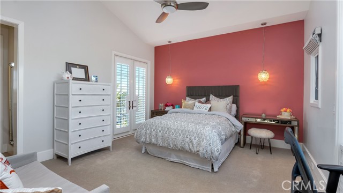
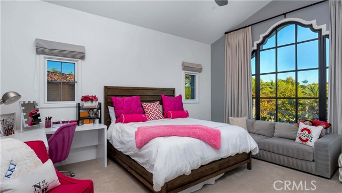
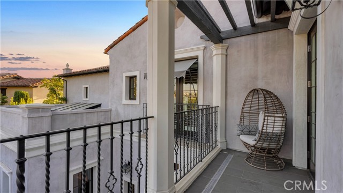
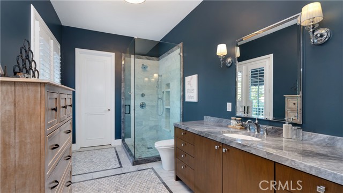
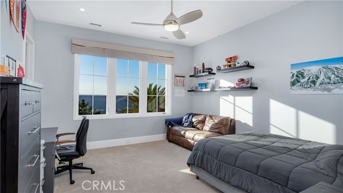
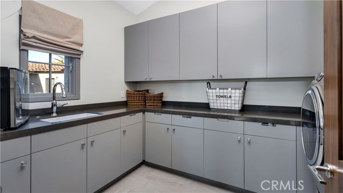

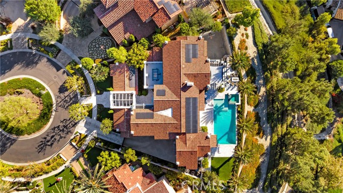
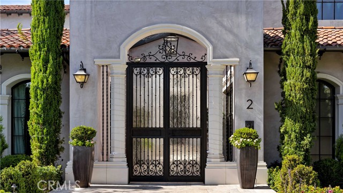
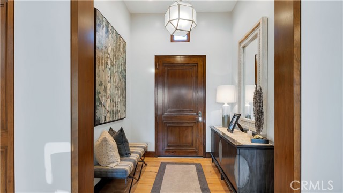
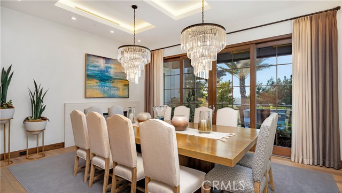

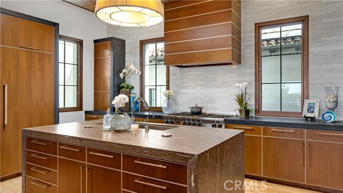
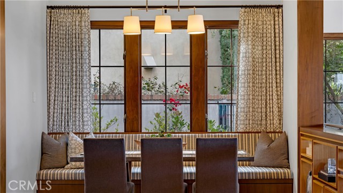
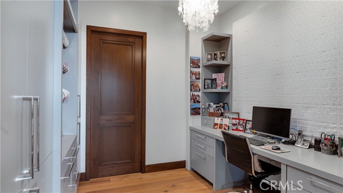
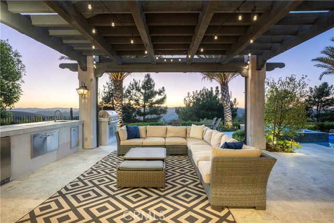
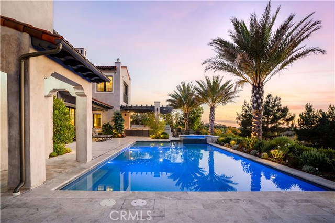
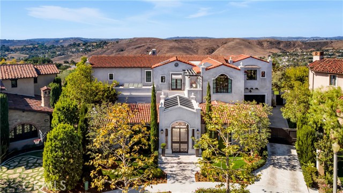
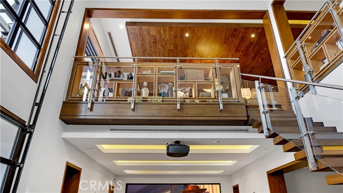
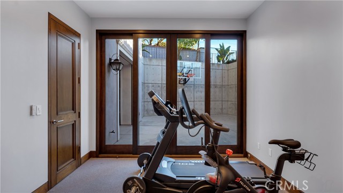
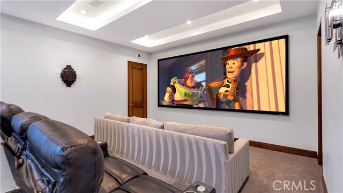
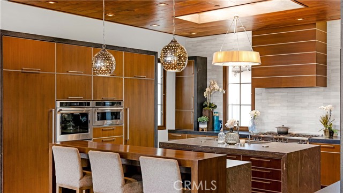
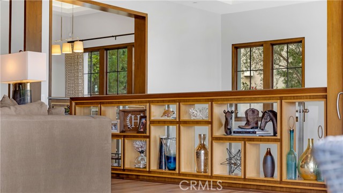
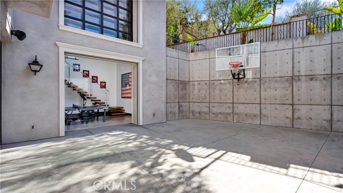
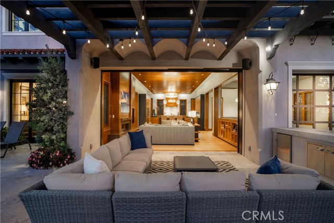
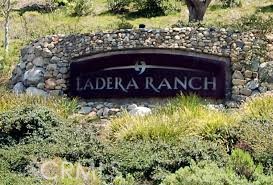
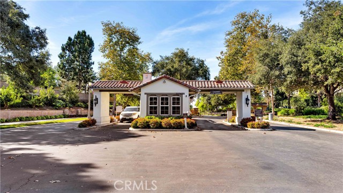
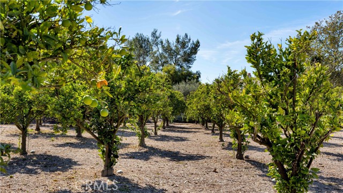
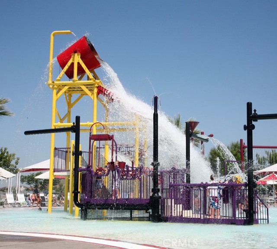
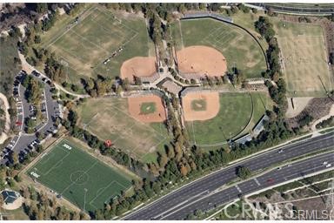
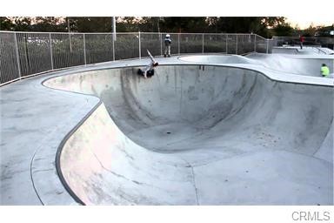
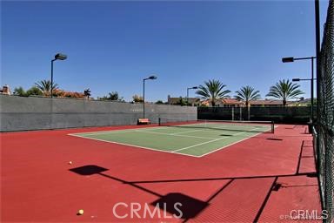
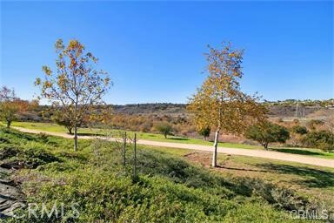
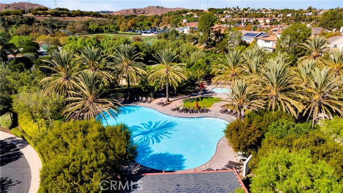
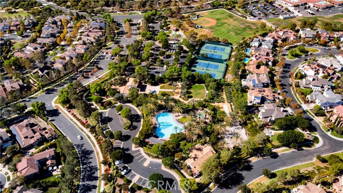
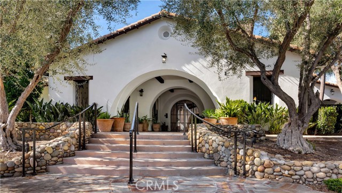
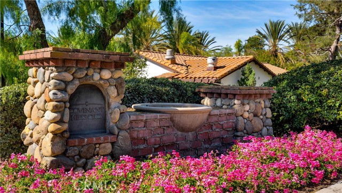
 Courtesy of First Team Real Estate
Courtesy of First Team Real Estate
