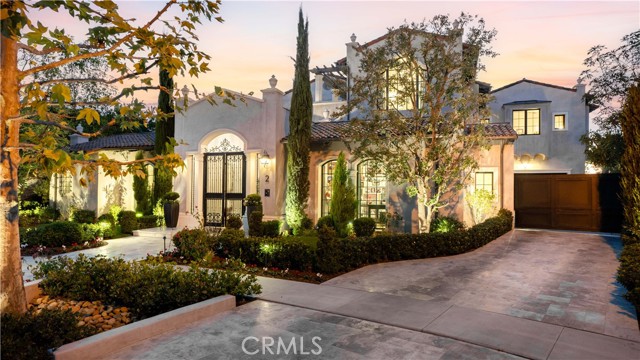Contact Us
Details
Discover the Luxury California Lifestyle at 2 Thomas Rd! This breathtaking, custom home offers approx. 7,476 sf. of luxury living on a sprawling lot with Ocean & Saddleback Mountain views. Over $2,000,000 in upgrades & additional amenities have been added. This home is more than just a place to liveit's a lifestyle. Inside you are greeted by the warmth of aged Mediterranean, wire-brushed, wood floors, set against soft, neutral tones throughout the home. The contemporary Adobe-style exterior complements the stunning Walnut woodwork inlays seen in cabinetry, baseboards, ceilings and doors. At the heart of the home is the gourmet family kitchen, a chefs dream--2 oversized islands, a breakfast bar, soft-close cabinetry & weathered marble countertops. The state-of-the-art appliances include a Sub Zero double refrigerator, freezer, a Viking 8-burner range, a KitchenAid double oven & microwave, making both everyday meals & grand entertaining a breeze. Dont forget the cozy breakfast nook with a wood coffered ceiling, where you can enjoy your morning coffee while sunlight filters through the skylight & adjacent windows. The great room seamlessly blends style & function with walnut ceilings, a designer fireplace, & panoramic sliding doors that open to reveal an entertainers dream backyard. Take in the views while relaxing by the custom saltwater pool & spa. Host unforgettable gatherings with the outdoor kitchen, travertine decking, & a hidden automated TV station. For fitness & fun, head downstairs where a full media room, game room, weight room & another kitchen await. Whether its mPROPERTY FEATURES
Irrigation : Sprinklers
Utilities : Cable Available,Cable Connected,Electricity Available,Electricity Connected,Natural Gas Available,Natural Gas Connected,Phone Available,Sewer Available,Water Available,Sewer Connected,Water Connected
Water Source : Public
Sewer/Septic : Public Sewer,Sewer Paid
Association Amenities : Biking Trails,Guard,Hiking Trails,Outdoor Cooking Area,Picnic Area,Playground,Sport Court,Barbecue,Fire Pit,Pool,Security
Neighborhood : Covenant Hills
Total Number of Parking Garage Spaces : 4
Total Number of Parking Spaces : 4
Parking Garage : Gated,Direct Garage Access,Garage,Garage - Two Door,Garage Door Opener
Parking Non-Garage : Carport,Driveway,Auto Driveway Gate,Built-In Storage,Parking Space,Private
Security Features : Gated Community,24 Hour Security,Gated with Guard,Carbon Monoxide Detectors
Fencing : Wrought Iron
Exterior : Stone,Concrete
View : Mountains/Hills,Ocean,Panoramic,Valley/Canyon
Roof : Spanish Tile
Pool : Below Ground,Private,Solar Heat,Heated
Architectural Style : Contemporary
Cooling : Central Forced Air,Energy Star
Heat Equipment : Fireplace,Forced Air Unit,Passive Solar,Energy Star
Heat Source : Solar
Water Heater Type : Gas
Interior Features : 2 Staircases,Balcony,Home Automation System,Pantry,Recessed Lighting
Fireplace Features : FP in Dining Room,FP in Family Room,Fire Pit,Great Room,Two Way
Flooring : Wood
Equipment: Dishwasher,Disposal,Dryer,Microwave,Refrigerator,Washer,Double Oven,Freezer,Water Line to Refr,Gas Range
Laundry Utilities : Gas,Washer Hookup
Laundry Location : Laundry Room,Inside
Other Structures : Sport Court Private
Miscellaneous : Gutters,Suburban
Property Restrictions Known : CC&R's
PROPERTY DETAILS
Street Address: Address not disclosed
City: Ladera Ranch
State: California
Postal Code: 92694
County: Orange
MLS Number: OC24246859
Year Built: 2016
Courtesy of First Team Real Estate
City: Ladera Ranch
State: California
Postal Code: 92694
County: Orange
MLS Number: OC24246859
Year Built: 2016
Courtesy of First Team Real Estate






































































 Courtesy of First Team Real Estate
Courtesy of First Team Real Estate