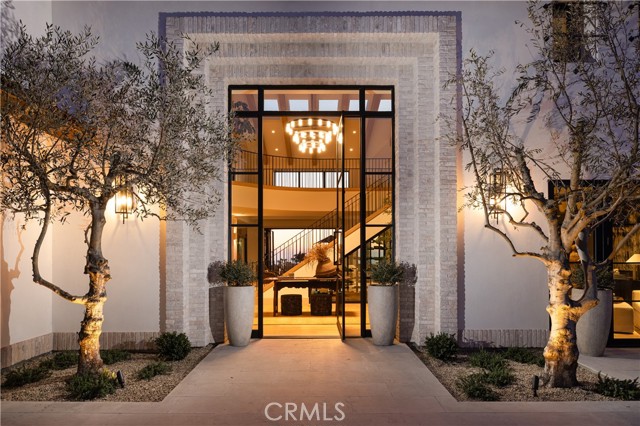Contact Us
Details
Introducing Oceans 13, a stunning secluded hilltop estate that sets the bar for luxury and elegance in one of the most coveted gated communities in Orange County, Bear Brand Ranch. The interior spans ~14,500 square feet of pure modern perfection. This trophy estate set on over 13 planted acres has spectacular ocean views from almost every room that span from Laguna Beach to La Jolla with unrivaled scale and quality. Welcome to your mansion as you pass through your custom stainless steel and glass private gate revealing your 500-foot driveway with circular motor court and Jon Seeman sculptures. As you enter through the award winning 18-foot iron and glass pivot door you are immersed in a modern art lovers paradise. Bright natural light streams through 20 skylights and showcases unique finishes. This 6-bedroom, 10-bathroom home includes a gourmet chef's kitchen with top-of-the-line appliances, bar, steam and infrared sauna, gym, movie theater, and ocean view game room with polished and honed limestone floors throughout. Exuding grandeur, the main floor primary suite showcases walls of glass opening to a vast balcony overlooking the ocean, a dual sided fireplace, and a large walk-in closet. Oversized Fleetwood glass windows and doors throughout let you gaze at breathtaking views. An entertainer's dream of indoor/outdoor living, this estate offers an extensive outdoor BBQ area with full kitchenette, over 2,500 square feet of decking with fire pit lounge, a negative edge pool with Baja shelf and glass bridge to the pool's fire pit that seats 25, grand spa, waterfalls, two putting greens, all while perched above ocean, city, and mountain views. Other features in this home include custom Italian chandeliers, 95 solar panels, Control4 sound system, elevator with glass windows, outdoor radiant heating, full house generator, security system and fencing that surrounds the property, and an 8-car garage. Oceans 13 is a one-of-a kind estate and there will never be a sequel like it.PROPERTY FEATURES
Room Type : Den/Office, Dining Area, Dining Room, Entry, Family Room, Formal Entry, Guest-Maids Quarters, Gym, Home Theatre, Living Room, Master Bedroom, Media Room, Office, Walk-In Closet, Library, Other, Pantry, Retreat, Rec Room, Powder, Separate Family Room, Studio, Sound Studio, Study/Office
Appliances : Built-In BBQ, Built-Ins, Oven, Range, Microwave, Double Oven, Electric, Gas, Warmer Oven Drawer, Convection Oven, Oven-Electric, Cooktop - Gas, Gas/Electric Range
Kitchen Features : Counter Top, Gourmet Kitchen, Granite Counters, Island, Open to Family Room, Pantry, Stone Counters
Bathroom Features : Low Flow Shower(s), Low Flow Toilet(s), Shower and Tub, Shower Over Tub, Powder Room, Double Vanity(s), Granite, Tub With Jets, Linen Closet
Water Source : Public
Sewer : Holding Tank, Other
Sprinklers : Sprinkler System, Front, Rear, Side, Sprinkler Timer
Association Amenities : Biking Trails, Hiking Trails, Horse Trails, Playground
8 Carport Space(s)
Security Features : 24 Hour, Gated Community with Guard, Automatic Gate, Carbon Monoxide Detector(s), Card/Code Access, Fire and Smoke Detection System, Fire Sprinklers, Gated, Guarded, Other, Prewired for alarm system, Smoke Detector, Exterior Security Lights
Fencing : Other, Stucco Wall, Wrought Iron
Accessibility Features : Ramp - Main Level
Has View
Patio And Porch Features : Balcony, Covered, Deck(s), Patio Open, Living Room Balcony
Lot Features : Agricultural, Back Yard, Front Yard, Gated Community, Gated with Guard, Landscaped, Lawn, Yard
Exterior Construction : Concrete, Frame, Steel Siding, Stone, Stucco
Building Type : Detached
Architectural Style : Modern
Heating Type : Electric, Solar, Forced Air, Natural Gas
Cooling Type : Central, Electric
Common Walls : Detached/No Common Walls
Flooring : Stone
Roof Type : Bituthene, Concrete, Fire Retardant, Flat, Foam
Construction : Concrete, Frame, Steel Siding, Stone, Stucco
Number of Fireplaces : 7
Fireplace of Rooms : Family Room, Game Room, Library, Master Bedroom, Master Retreat, Other, Blower Fan, Decorative, Fire Pit, Free Standing, Great Room, See Through, Two Way
Furnished : Yes
Laundry Features : Room, Inside, Laundry Area, On Upper Level, Other
Eating Area : Breakfast Counter / Bar, Breakfast Nook, Dining Ell, Family Kitchen, Dining Area, Formal Dining Rm, In Kitchen
Other Equipment: Barbeque, Built-Ins, Range/Oven, Dishwasher, Elevator, Freezer, Garbage Disposal, Gas Or Electric Dryer Hookup, Water Purifier, Washer, Vented Exhaust Fan, Water Line to Refrigerator, Refrigerator, Microwave, Other, Water Filter, Water Conditioner, Ice Maker, Dryer, Alarm System
MLSAreaMajor : Salt Creek
Other Structures : None
PROPERTY DETAILS
Street Address: 13 OLD RANCH RD
City: Laguna Niguel
State: California
Postal Code: 92677
County: Orange
MLS Number: 22123227
Year Built: 2016
Courtesy of Douglas Elliman
City: Laguna Niguel
State: California
Postal Code: 92677
County: Orange
MLS Number: 22123227
Year Built: 2016
Courtesy of Douglas Elliman
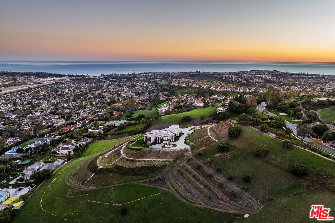
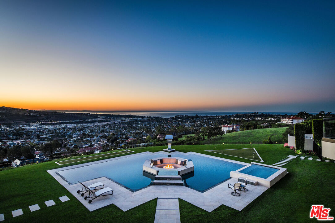
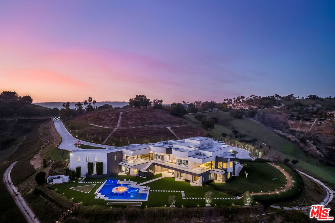
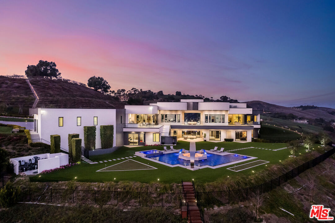
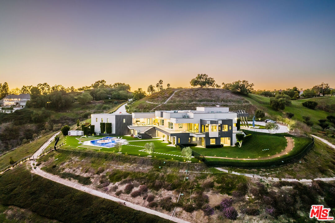
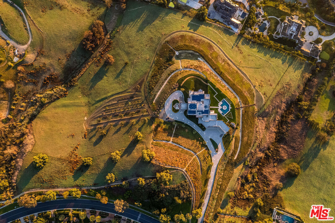
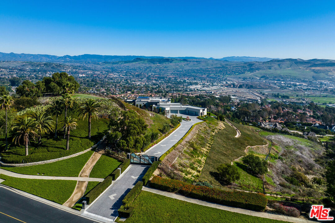
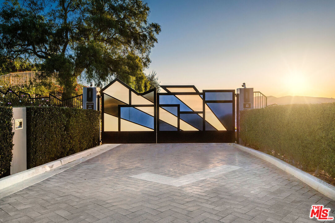
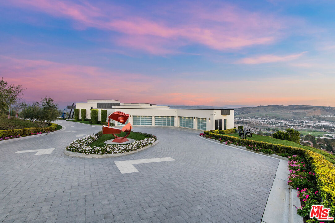
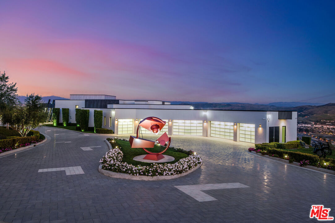
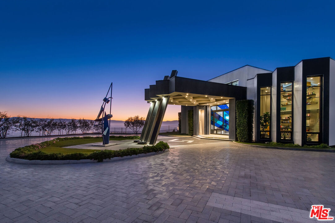
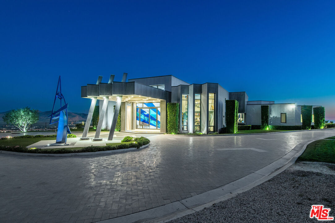
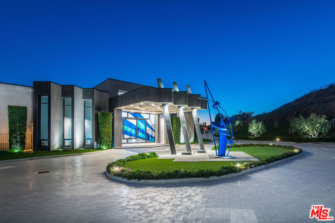
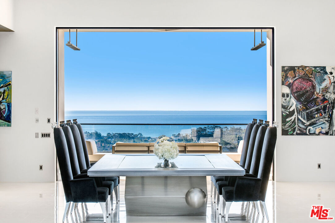
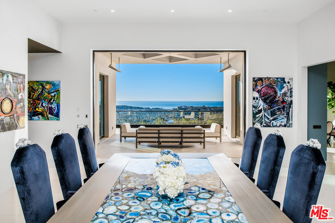
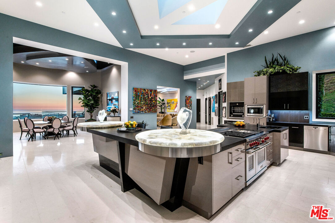
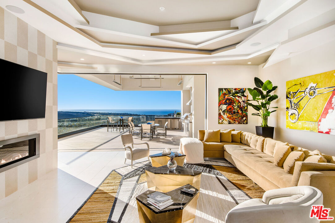
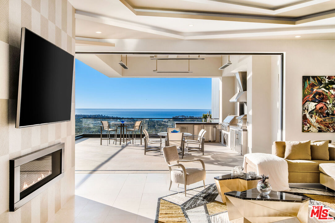
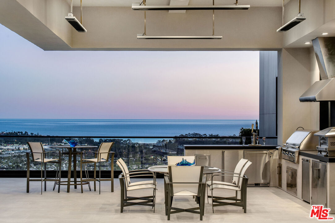
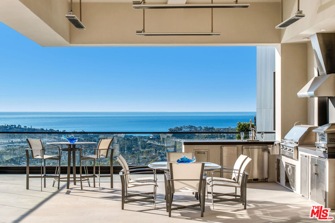
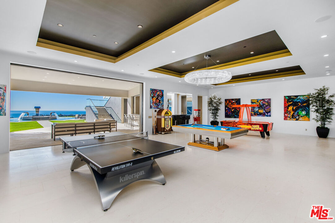
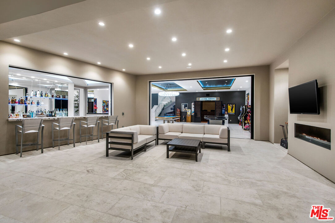
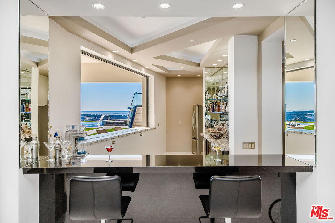
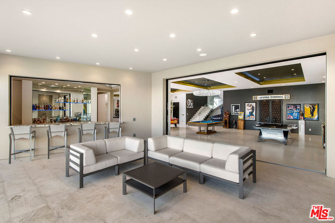
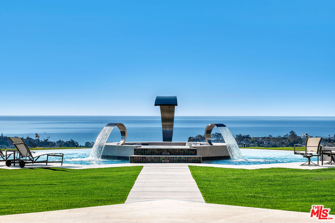
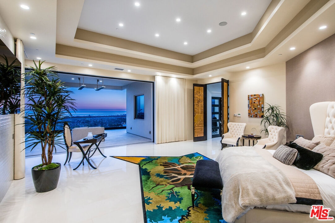
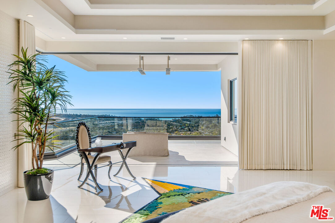
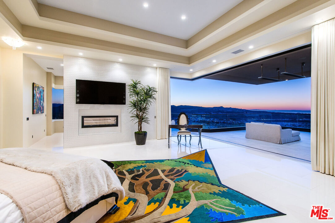
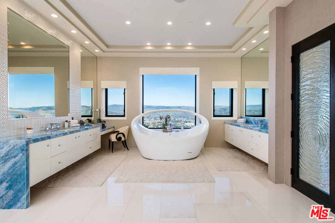
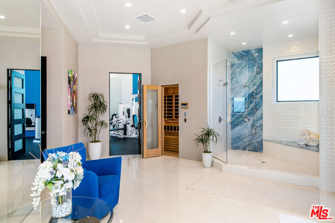
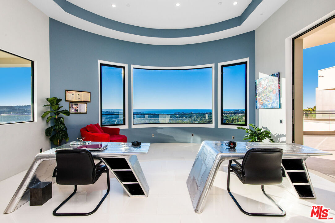
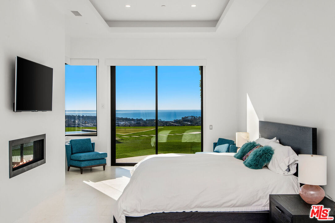
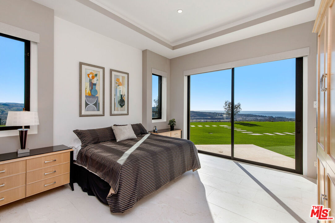
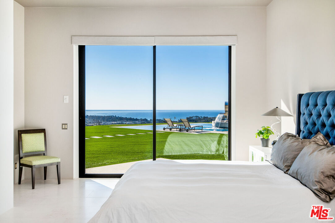
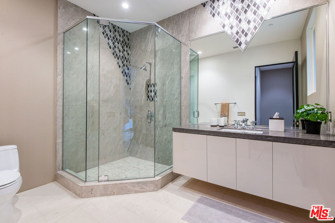
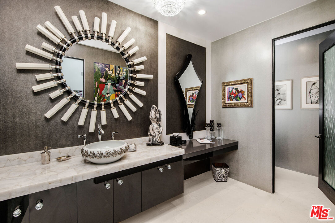
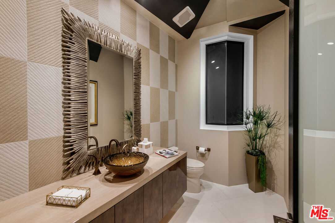
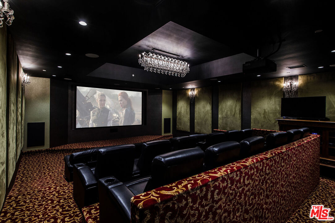
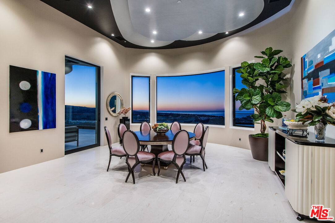
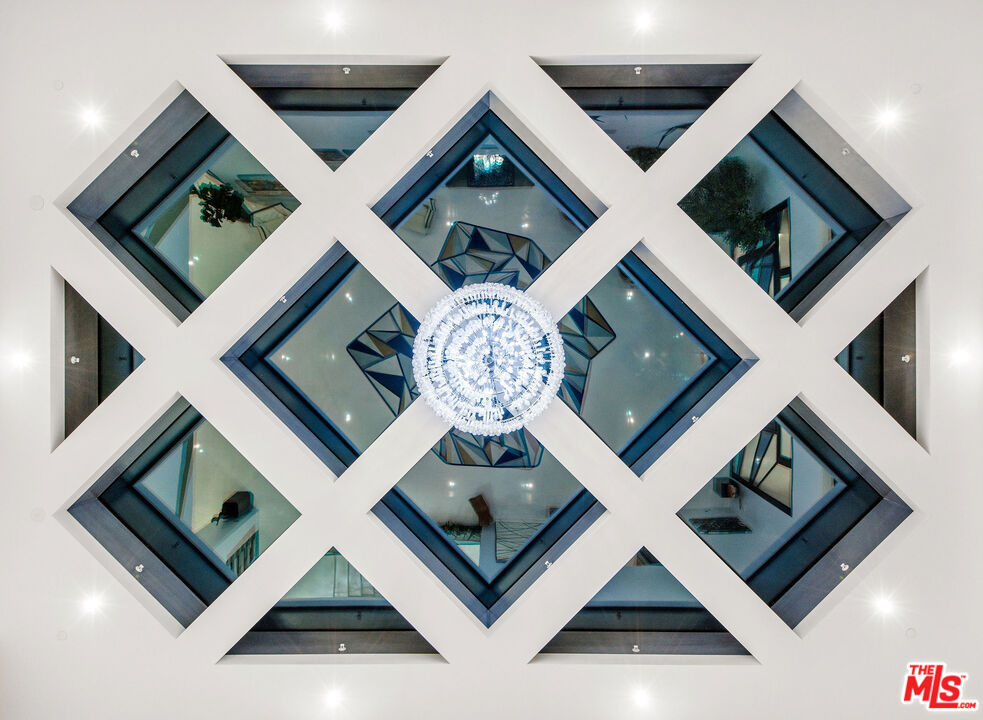
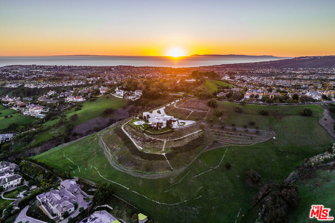
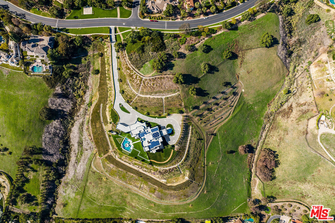
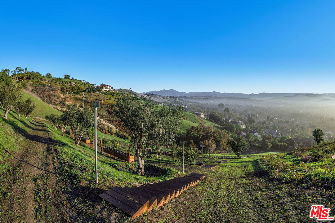
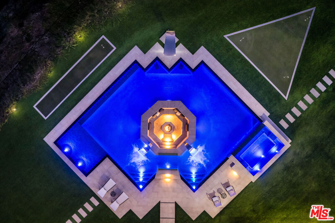
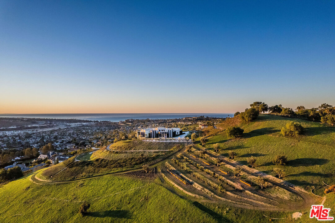
 Courtesy of Douglas Elliman
Courtesy of Douglas Elliman