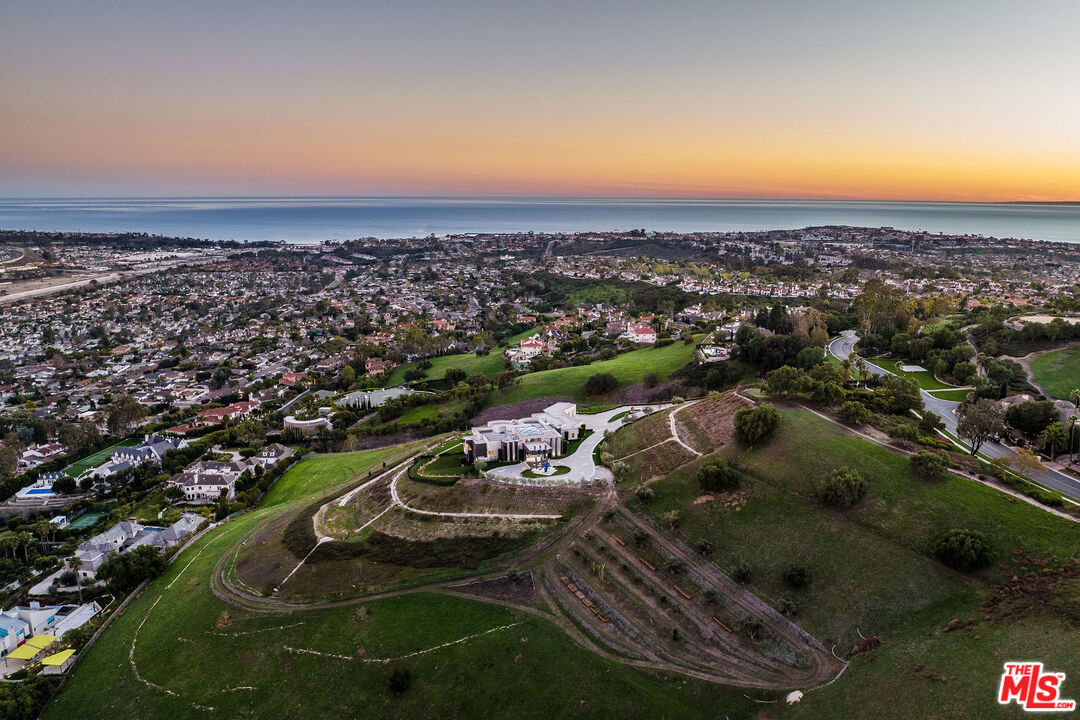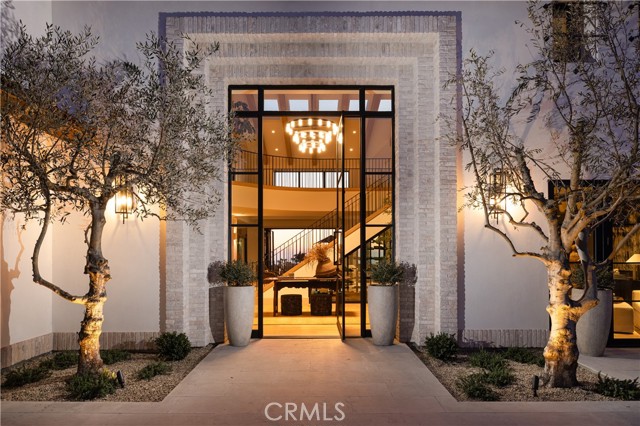Contact Us
Details
Set in the prestigious guard-gated community of Bear Brand Ranch, 7 Searidge is a magnificent showcase of Spanish transitional architecture, offering unparalleled coastal living with breathtaking views of the Pacific Ocean, Catalina Island, and the sparkling city lights of South Orange County. An exceptional custom rebuild designed by leading local designer Laura Brophy sets the standard for chic and refined living. Spanning 8,151 square feet, this custom-built estate features six bedrooms, eight bathrooms, a dedicated office, media room, bar, gym, and a separate ocean-view casita. Every space of the home has been meticulously crafted with luxurious materials and thoughtful design. Upon arrival, a private courtyard framed by mature olive trees and a tranquil stone fountain sets the stage for the elegance within. A grand steel-and-glass pivot door opens to reveal a double-height foyer with European oak floors, a custom chandelier, a double-sided glass wine cellar, and a dramatic staircase. The great room boasts soaring vaulted ceilings, skylights, and a double-sided brick fireplace, seamlessly connecting the kitchen, bar, and outdoor living spaces. The chefs kitchen is a true statement, with European Black-and-White marble floors, two expansive Calacatta Monet marble islands, and top-of-the-line Thermador appliances. Custom cabinetry and millwork enhance the design, while the brand name Galley Sink and pass-through window create the perfect setting for hosting. The main floor also includes an attached ocean-view casita, complete with a private entrance, coffee bar, fridge, aPROPERTY FEATURES
Irrigation : Drip,Sprinklers
Utilities : Electricity Connected,Other,See Remarks,Sewer Connected,Water Connected
Water Source : Public
Sewer/Septic : Public Sewer
Association Amenities : Controlled Access,Guard,Hiking Trails,Sport Court,Security
Total Number of Parking Garage Spaces : 4
Total Number of Parking Spaces : 4
Parking Garage : Gated,Direct Garage Access,Garage
Parking Non-Garage : Driveway,Auto Driveway Gate,Private
Security Features : Gated Community,Security System,24 Hour Security,Gated with Guard,Security Lights,Wired for Alarm System,Carbon Monoxide Detectors
Fencing : Other/Remarks,Glass,Excellent Condition,Stucco Wall,Security
Accessibility Features : 2+ Access Exits,Parking,See Remarks
Exterior : Brick,Stucco,Other/Remarks,Metal Siding,Concrete
View : Mountains/Hills,Ocean,Panoramic,Other/Remarks,Catalina,Neighborhood,City Lights
Roof : Other/Remarks,Spanish Tile
Patio : Enclosed,Stone/Tile,Other/Remarks,Terrace,Wood
Pool : Below Ground,Private,See Remarks
Architectural Style : Contemporary,Custom Built,Mediterranean/Spanish,See Remarks
Telecommunications : Wired for Data,Wired for Sound
Cooling : Central Forced Air,Zoned Area(s),Other/Remarks,High Efficiency,Dual
Heat Equipment : Zoned Areas,Forced Air Unit
Interior Walls : Drywall
Interior Features : 2 Staircases,Bar,Beamed Ceilings,Home Automation System,Recessed Lighting,Stone Counters,Two Story Ceilings,Wet Bar
Fireplace Features : FP in Family Room,FP in Living Room,Other/Remarks,Fire Pit,Gas,Gas Starter,Two Way
Flooring : Stone,Wood,Other/Remarks
Equipment: Dishwasher,Refrigerator,6 Burner Stove,Double Oven,Freezer,Gas & Electric Range,Ice Maker,Vented Exhaust Fan,Barbecue
Laundry Location : Other/Remarks,Inside
Miscellaneous : Gutters,Suburban
Property Restrictions Known : CC&R's
PROPERTY DETAILS
Street Address: Address not disclosed
City: Laguna Niguel
State: California
Postal Code: 92677
County: Orange
MLS Number: NP24253225
Year Built: 1995
Courtesy of Christie's International R.E. Southern California
City: Laguna Niguel
State: California
Postal Code: 92677
County: Orange
MLS Number: NP24253225
Year Built: 1995
Courtesy of Christie's International R.E. Southern California


























































 Courtesy of Douglas Elliman
Courtesy of Douglas Elliman