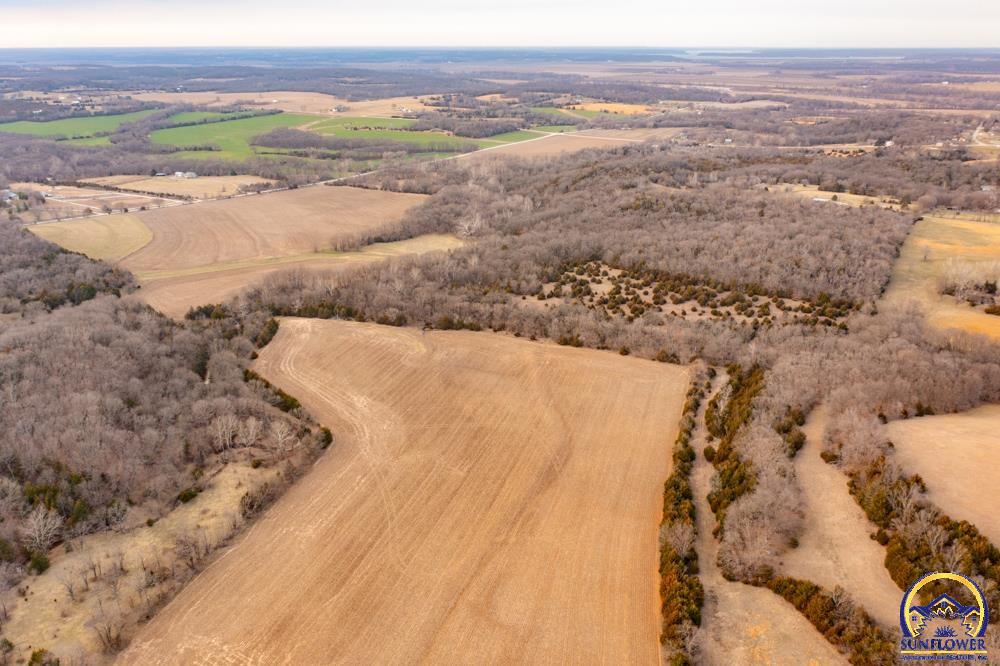Contact Us
Details
PROPERTY FEATURES
Master Bedroom Level : 2
Bath Areas : 4
Dining Room Level : 1
Living Room Level : 1
Water : Rural Water
Garage Type : Attached
Total Garage : 1
Exterior : Deck,Wooded Lot
Roof : Composition
Style : 2 Story
Heating : Heat Pump,Other – See Remarks
Cooling : Geothermal
Construction Type : Wood Frame
Outbuildings : Shop
Interior : Paddle Fan,Garage Opener,Eat-In Kitchen,Pantry
Finished Basement Total Area : 519 S.F
Floors : Hardwood,Tile
Appliances : Range – Electric,Dishwasher,Refrigerator,Microwave,Clothes Washer,Clothes Dryer
Basement : Full,Part Finished,Walk Out
1st Floor Total Area : 864 S.F
2nd Floor Total Area : 864 S.F
PROPERTY DETAILS
Street Address: 775 N 1851 Diagonal Road
City: Lecompton
State: Kansas
Postal Code: 66050
MLS Number: 161447
Year Built: 2013
Courtesy of KW INTEGRITY
City: Lecompton
State: Kansas
Postal Code: 66050
MLS Number: 161447
Year Built: 2013
Courtesy of KW INTEGRITY

 Courtesy of Midwest Land Group
Courtesy of Midwest Land Group