Contact Us
Details
PREMIERE BUILD SITE! Welcome to The Landing, where breathtaking views surround this extraordinary property spanning over 94 acres. Explore the expansive trails that traverse the entire estate, inviting you to immerse yourself in nature by foot, mountain bike, ATV, or horseback. Live in comfort while you build in the surprisingly nice, 2021 manufactured home that offers 2 bedrooms, 2 bathrooms, a spacious kitchen with stainless steel appliances, a wet bar, and stunning lofted ceilings adorned with transom windows. Seller has constructed and exceptional garage/shop, offering solid construction across 3840 sq ft. The two-bay garage provides ample space for your vehicles, while the opposite side features a finished shop area with convenient roll-up doors. Separating the two sections is a convenient pull-through RV bay, complete with power, water, and septic hookups. The open and inviting shop area includes a kitchenette with elegant granite countertops, webfoot concrete finished floors, and a full bathroom equipped with washer/dryer hookups. Stay cozy with the commercial-grade forced air heating system and the Quadra Fire woodstove. French doors and roll-up doors provide seamless access to the inviting concrete patio, perfect for outdoor entertaining. The sale also includes a camera system for added security.Completing this remarkable estate is a paved driveway, a 20x20 finished pump house with RV hookups, and a fenced garden area. Seize the opportunity to own this exceptional property, offering a harmonious blend of awe-inspiring views, modern living spaces, and versatile garage/shop facilities.PROPERTY FEATURES
Room 4 Description : Laundry
Room 4 Features : ExteriorEntry
Room 5 Description : PrimaryBathroom
Room 7 Description : _2ndBedroom
Room 9 Description : DiningRoom
Room 9 Features : KitchenDiningRoomCombo
Room 10 Description : FamilyRoom
Room 10 Features : CeilingFan
Room 11 Description : Kitchen
Room 11 Features : Dishwasher,Disposal,EatingArea,KitchenDiningRoomCombo,Microwave
Room 12 Description : LivingRoom
Room 13 Description : PrimaryBedroom
Room 13 Features : Bathroom
Sewer : SepticTank,StandardSeptic
Water Source : Private,Well
Parking Features : Driveway,RVAccessParking
4 Garage Or Parking Spaces(s)
Garage Type : Detached,Oversized
Security Features : SecurityLights,SecuritySystemOwned
Exterior Features:Garden,Patio,RVHookup,RVParking,RVBoatStorage,SatelliteDish,SecondGarage,SecurityLights,ToolShed,Workshop,Yard
Exterior Description:LapSiding
Lot Features: GentleSloping,Private,Sloped,Trees
Roof : Composition
Property Condition : Resale
Area : F2
Listing Service : FullService
Architectural Style : ManufacturedHome,NWContemporary
Heating : HeatPump
Hot Water Description : Electricity
Cooling : HeatPump
Foundation Details : Block,ConcretePerimeter,Skirting
Basement : CrawlSpace
Appliances : BuiltinOven,Dishwasher,Disposal,Microwave,RangeHood,StainlessSteelAppliance
Window Features : DoublePaneWindows,VinylFrames
Other Structures Features :Bathroom,ElectricityConnected,Heated,Kitchen,RVHookup,RVParking,SatelliteDish,SecurityLights,WoodStove
PROPERTY DETAILS
Street Address: 40033 REUBEN LEIGH RD
City: Lowell
State: Oregon
Postal Code: 97452
County: Lane
MLS Number: 23116344
Year Built: 2021
Courtesy of HORSEPOWER REAL ESTATE
City: Lowell
State: Oregon
Postal Code: 97452
County: Lane
MLS Number: 23116344
Year Built: 2021
Courtesy of HORSEPOWER REAL ESTATE
Similar Properties
$1,799,000
2 bds
2 ba
1,140 Sqft
$990,000
$725,000
5 bds
4 ba
2,971 Sqft
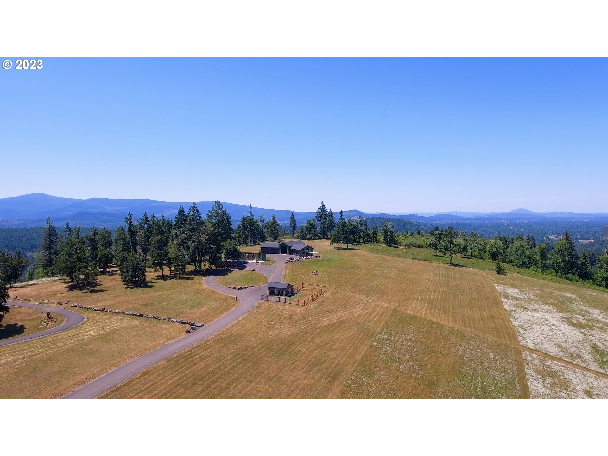


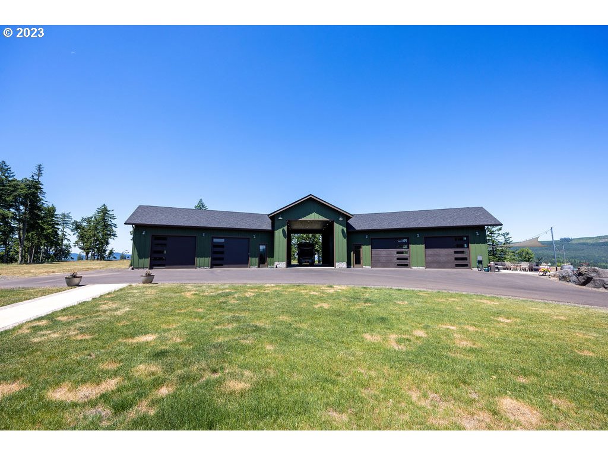


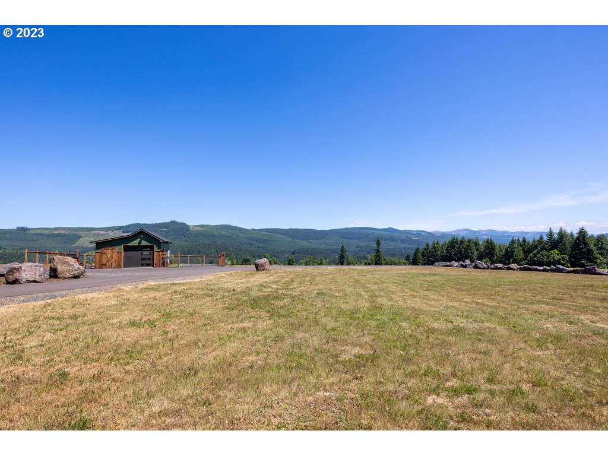




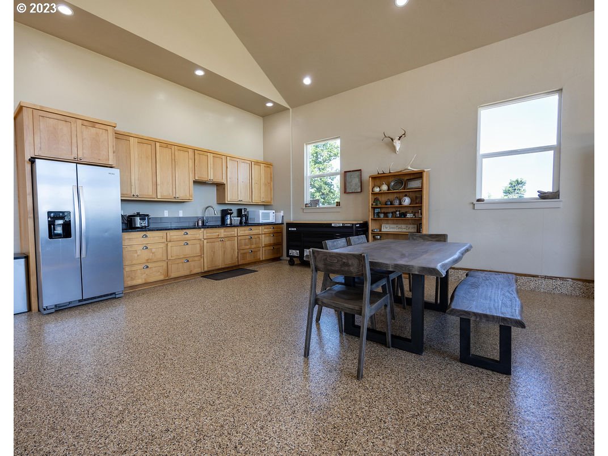


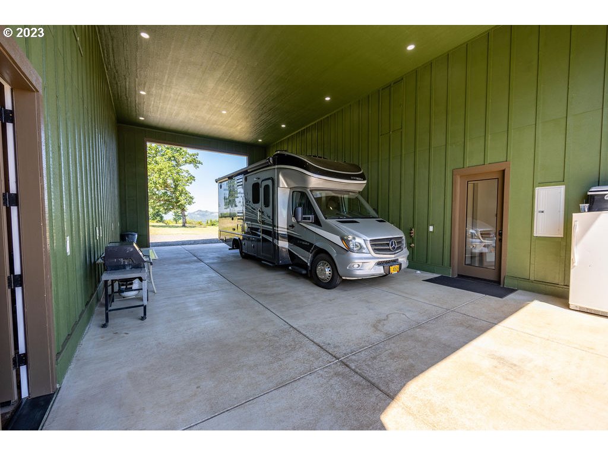
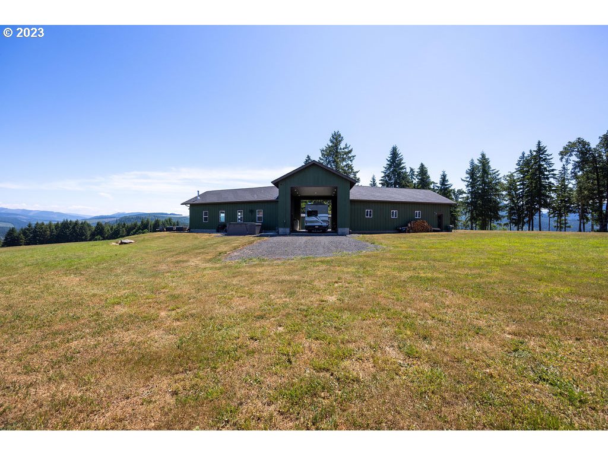



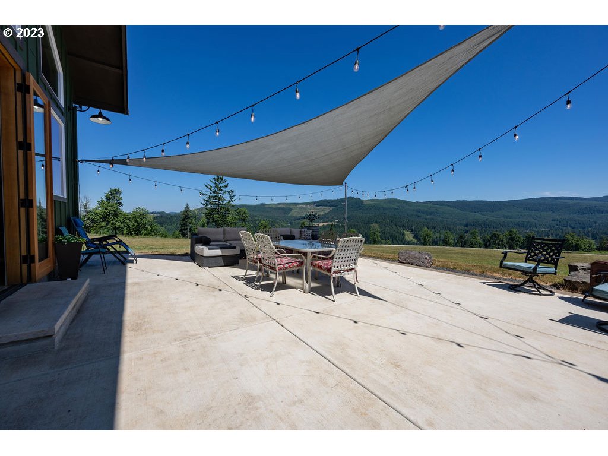


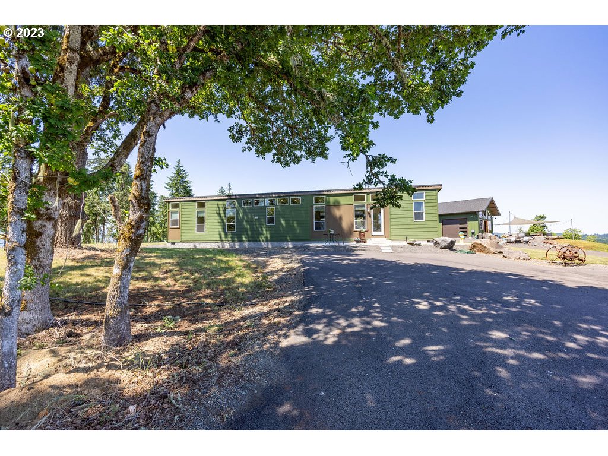
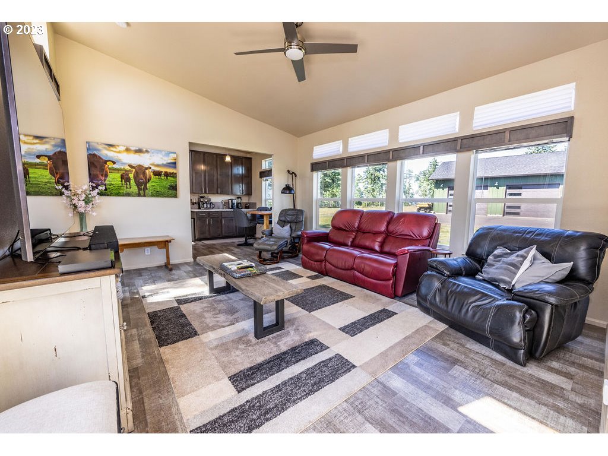


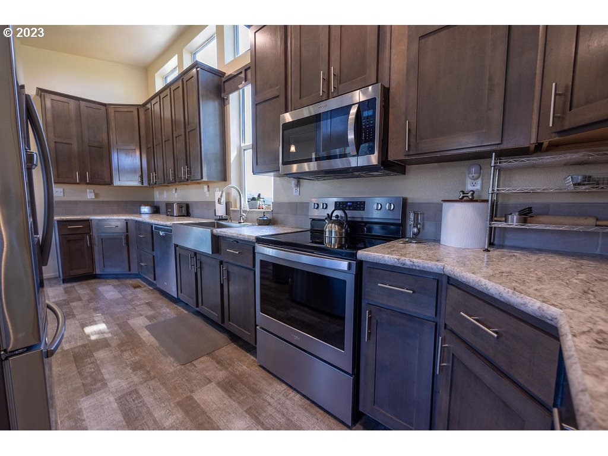
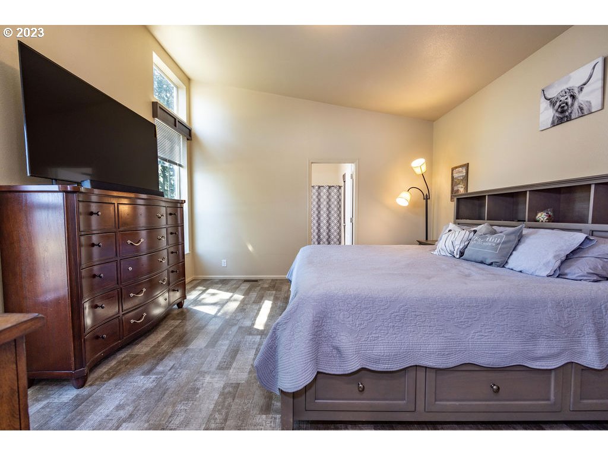


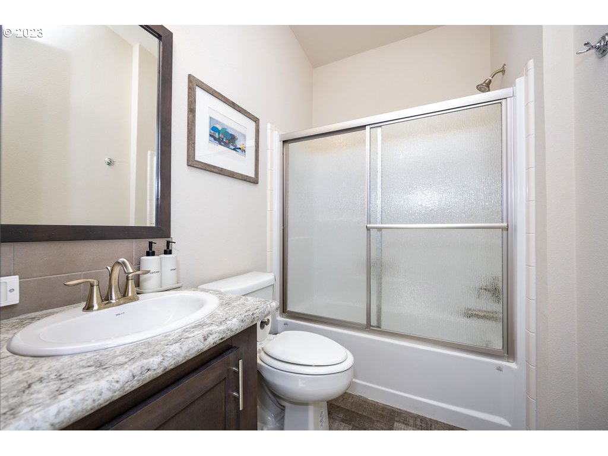


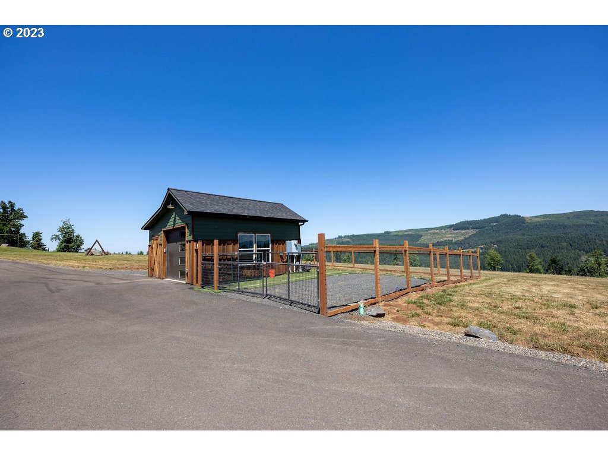



 Courtesy of HORSEPOWER REAL ESTATE
Courtesy of HORSEPOWER REAL ESTATE
