Contact Us
Details
Wow factor! So much to love! Custom 5 bedroom, 3.5 bathrooms, three stories on just over an acre. Stunning VIEWS of Dexter Lake and surrounding hills and trees. Enjoy the Lowell city conveniences but with NO HOA and plenty of private land. The lower level offers incredible flexibility for how you want to use this space- it is complete with living space, second kitchen and eating/office space plus a full bathroom and ample storage. There is a separate exterior entrance or access from inside the house to this level too. Lower patio is covered and opens to gorgeous views. Work from home? Guest quarters? Extra room? So many options. The main level boasts more views, wood floors, formal dining room, living room, plus family room, informal eating area, half bath, open kitchen with island, double oven, large pantry and access to 3 car garage. Upper level has 4 bedrooms, 2 full bathrooms plus a flexible game/toy/office/gathering space and laundry room upstairs too. Ample storage throughout the house and garage. Generator hook up. New roof and gutters in 2023, new interior paint 2024, newer carpets and just cleaned. Your dreams of small town living in the comfortable, quite of Lowell starts here. Short drive to the lake and surrounding trails, recreational areas. Drive right past the historic covered bridge, just off Hwy 58 on your way HOME. Pre-listing inspection completed and ready for you! Includes one year basic home warranty for new owner!PROPERTY FEATURES
Room 4 Description : _4thBedroom
Room 5 Description : GuestQuarters
Room 5 Features : Daylight,ExteriorEntry,Kitchen,Patio
Room 6 Description : Laundry
Room 7 Description : _2ndBedroom
Room 8 Description : _3rdBedroom
Room 9 Description : DiningRoom
Room 9 Features : Formal,HardwoodFloors
Room 10 Description : FamilyRoom
Room 10 Features : Skylight
Room 11 Description : Kitchen
Room 11 Features : Dishwasher,Island,Microwave,Pantry
Room 12 Description : LivingRoom
Room 12 Features : Deck,HardwoodFloors,PelletStove
Room 13 Description : PrimaryBedroom
Room 13 Features : BuiltinFeatures
Sewer : PublicSewer,SepticTank
Water Source : PublicWater
Parking Features : Driveway,ParkingPad
3 Garage Or Parking Spaces(s)
Garage Type : Oversized
Security Features : SecurityLights
Accessibility Features: Parking
Exterior Features:Deck,Garden,Patio,Porch,PoultryCoop,RaisedBeds,SecurityLights
Exterior Description:WoodSiding
Lot Features: GentleSloping,Trees
Roof : Composition
Architectural Style : CustomStyle
Property Condition : Resale
Area : R1
Listing Service : FullService
Heating : HeatPump,PelletStove
Hot Water Description : Electricity
Cooling : HeatPump
Foundation Details : Slab
Fireplace Description : PelletStove
1 Fireplace(s)
Basement : Daylight,SeparateLivingQuartersApartmentAuxLivingUnit,StorageSpace
Appliances : BuiltinOven,Dishwasher,Disposal,DoubleOven,FreeStandingGasRange,FreeStandingRefrigerator,Island,Microwave,Pantry,PlumbedForIceMaker,SolidSurfaceCountertop,StainlessSteelAppliance,WaterPurifier
Window Features : DoublePaneWindows,VinylFrames
PROPERTY DETAILS
Street Address: 630 SUNRIDGE LN
City: Lowell
State: Oregon
Postal Code: 97452
County: Lane
MLS Number: 24378085
Year Built: 1997
Courtesy of Windermere RE Lane County
City: Lowell
State: Oregon
Postal Code: 97452
County: Lane
MLS Number: 24378085
Year Built: 1997
Courtesy of Windermere RE Lane County
Similar Properties
$1,799,000
2 bds
2 ba
1,140 Sqft
$990,000
$725,000
5 bds
4 ba
2,971 Sqft


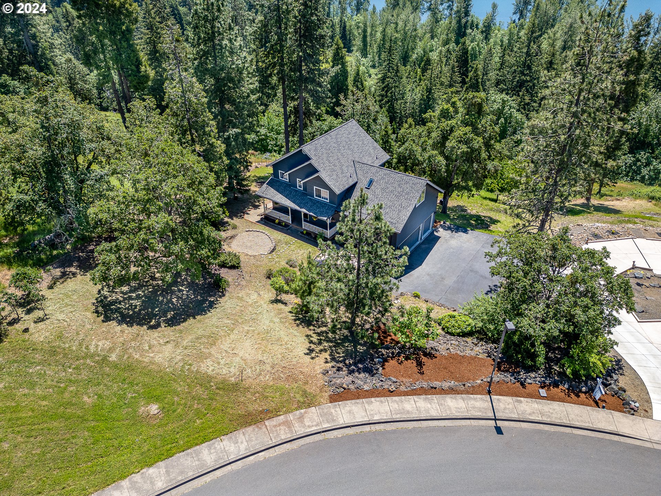
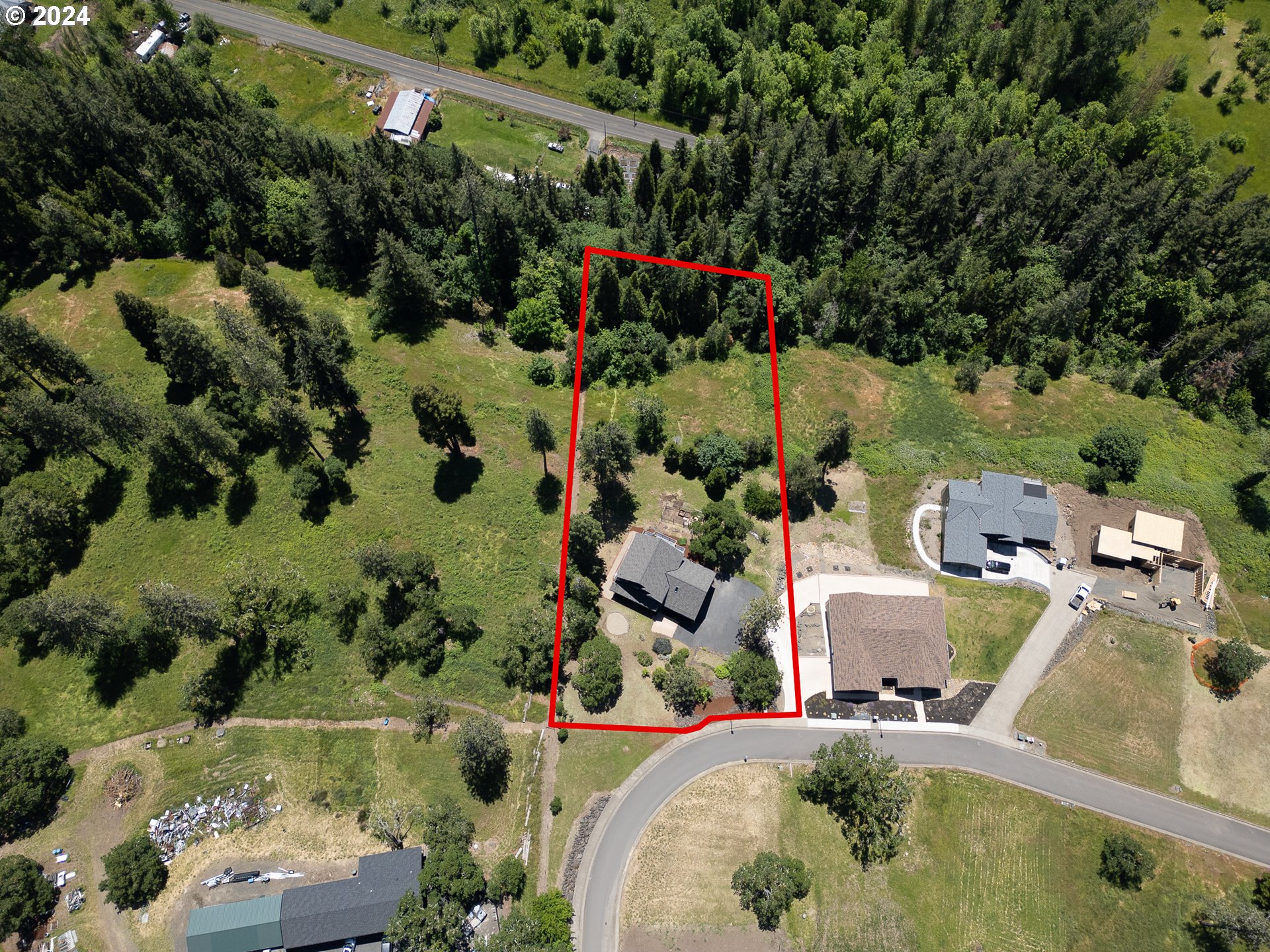





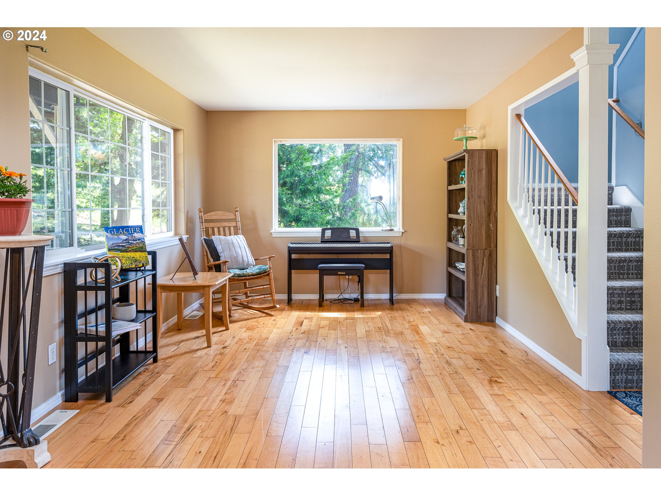





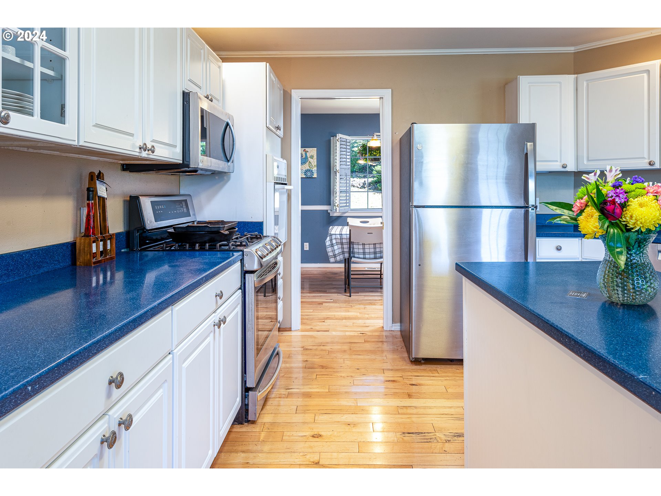

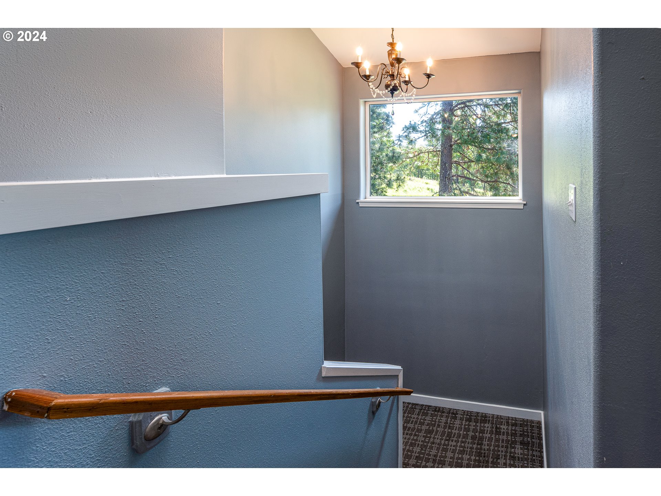


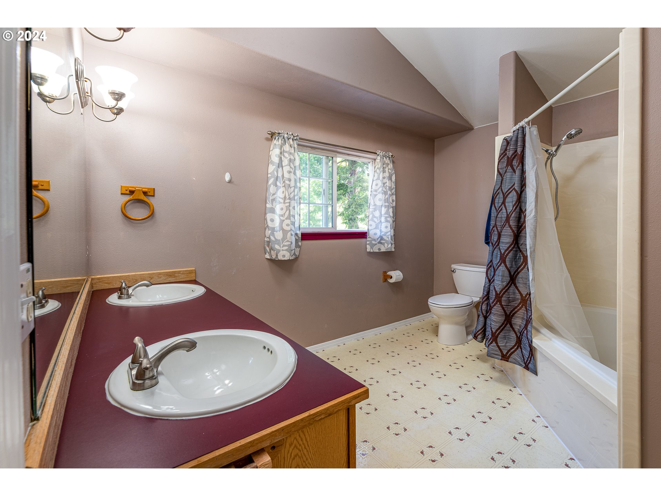
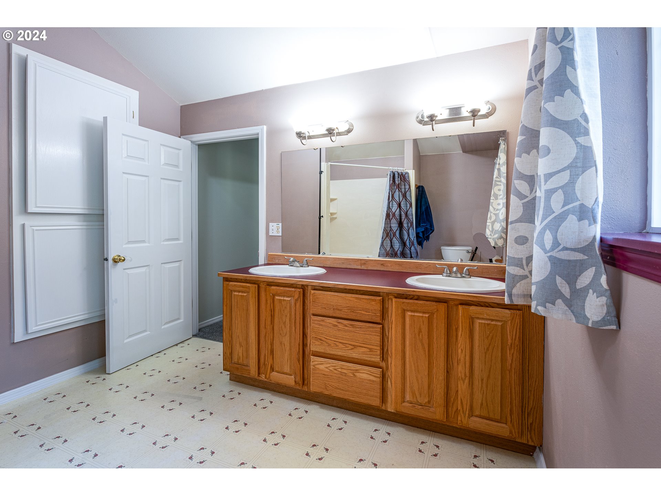

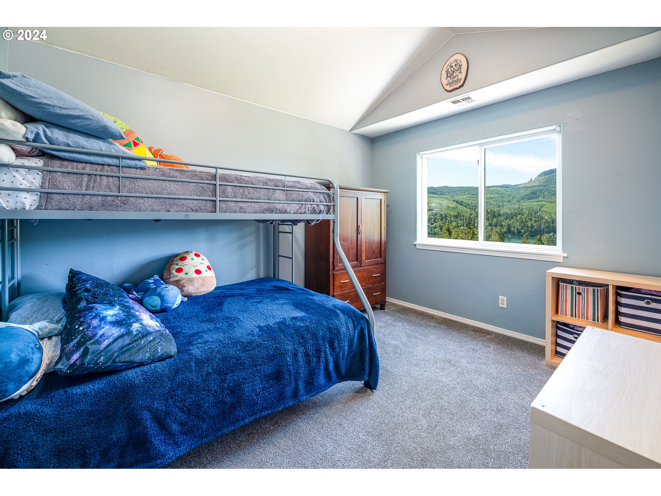










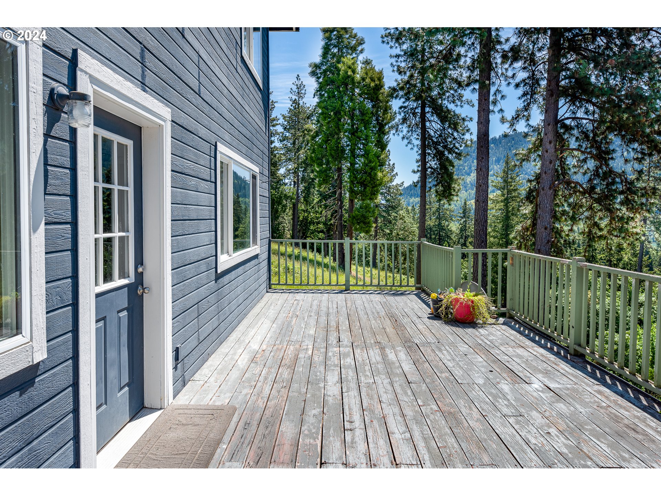
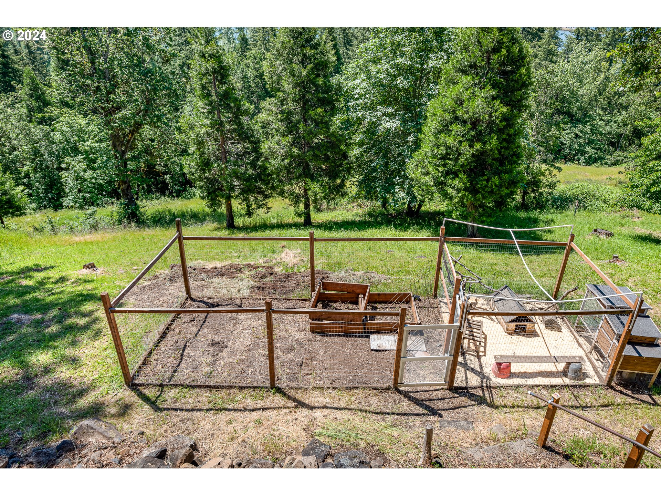
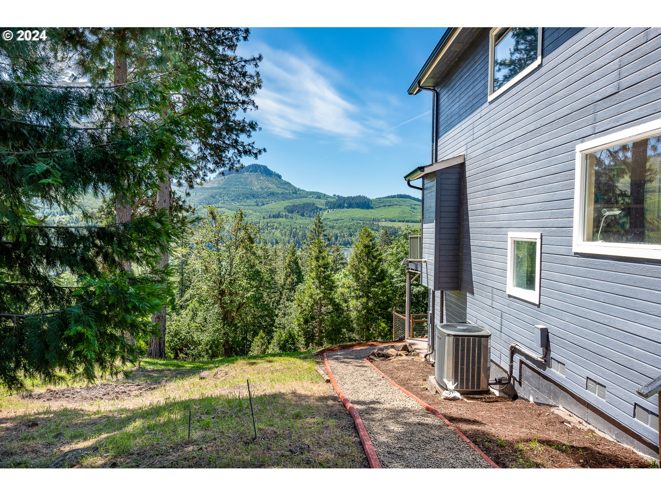









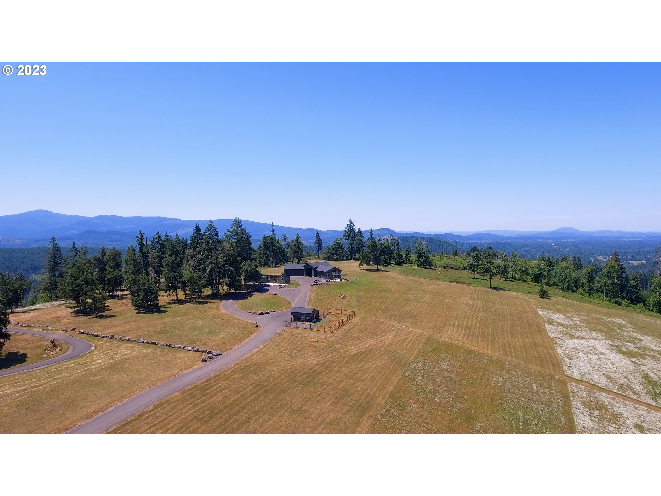
 Courtesy of HORSEPOWER REAL ESTATE
Courtesy of HORSEPOWER REAL ESTATE